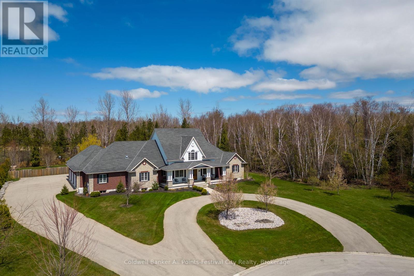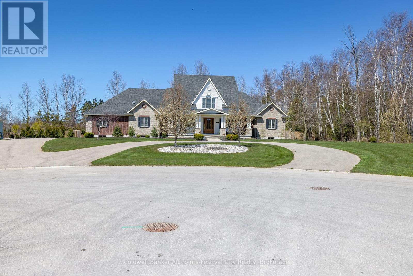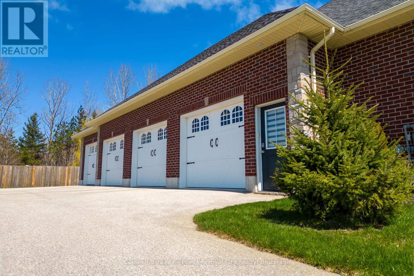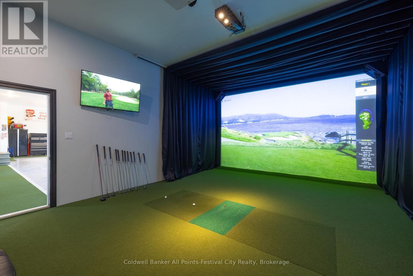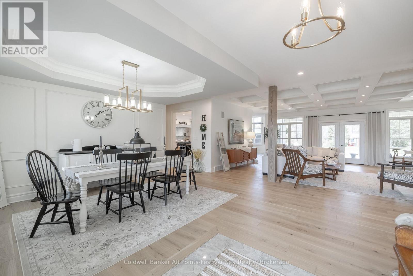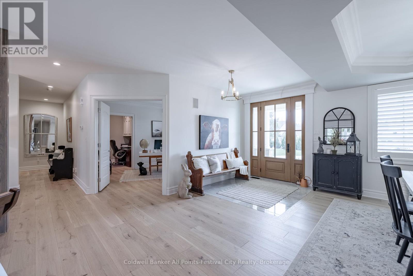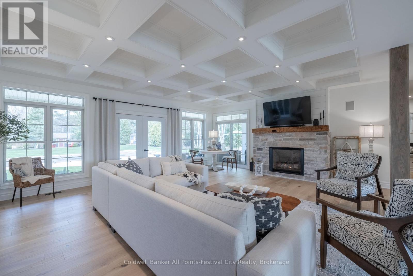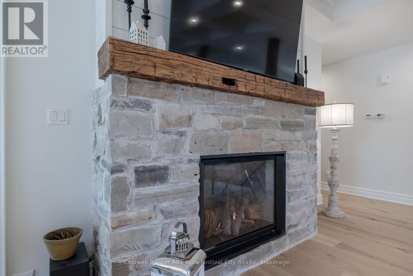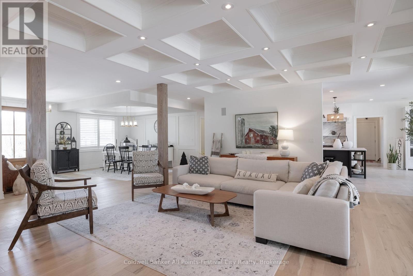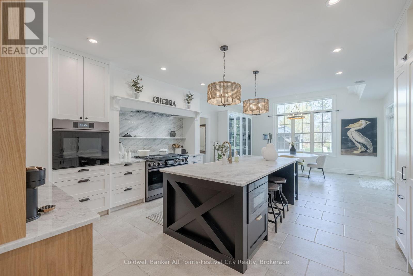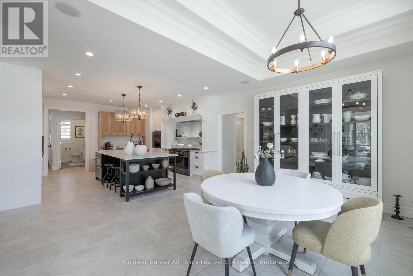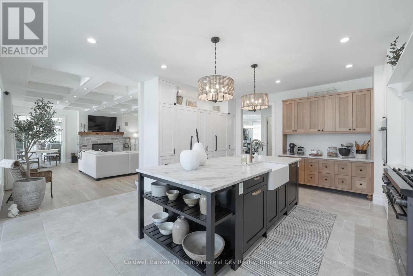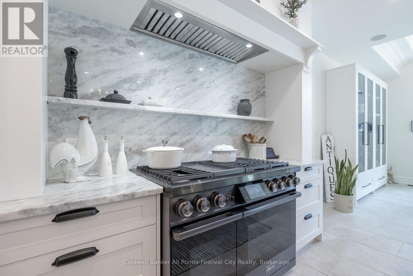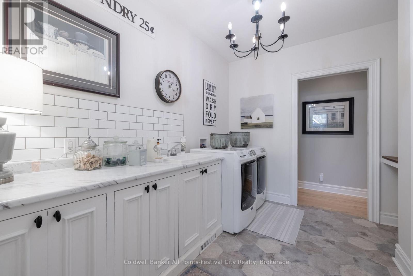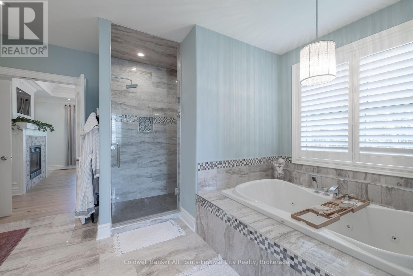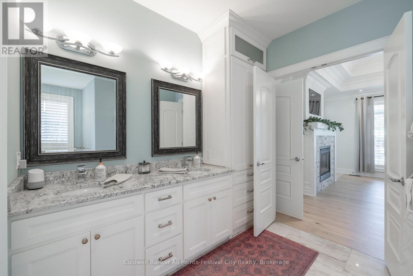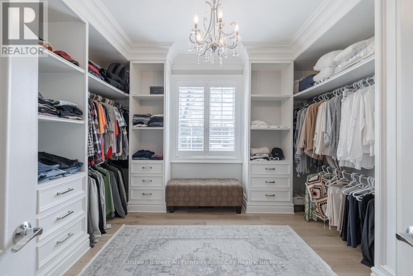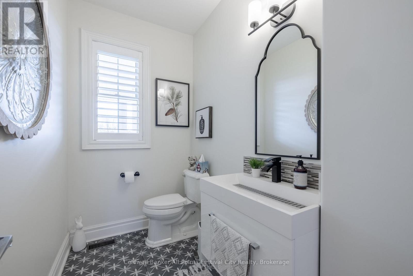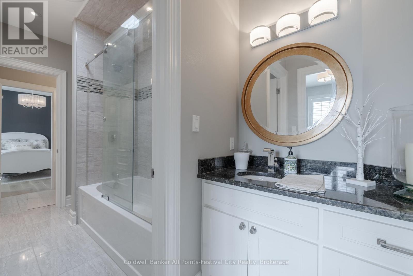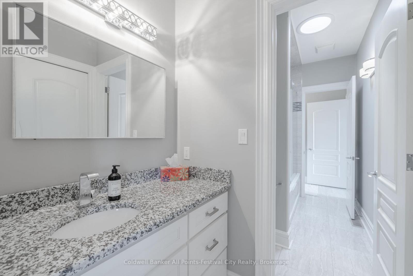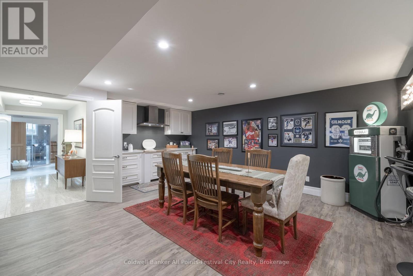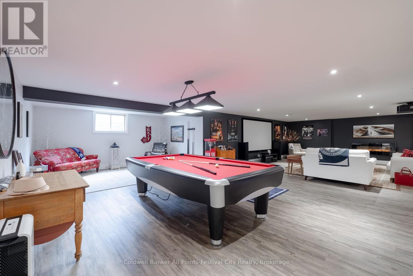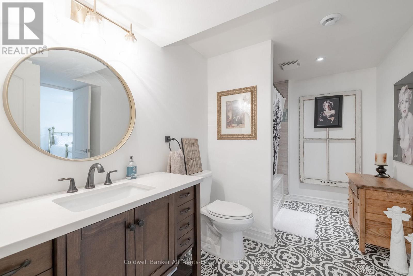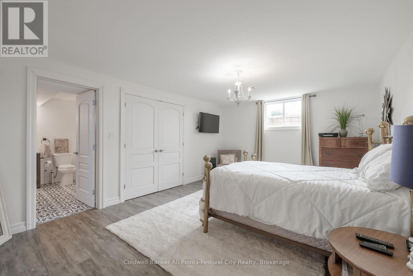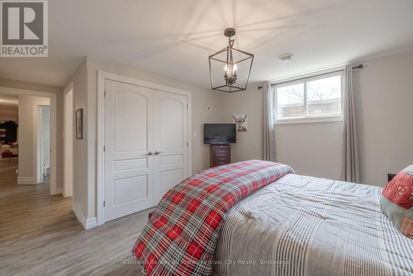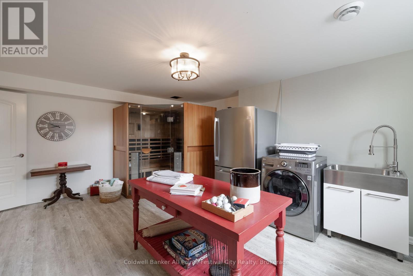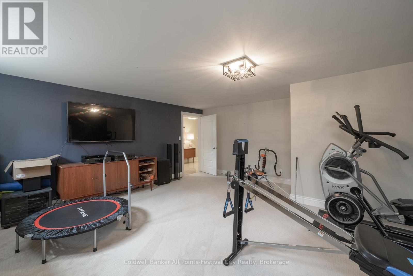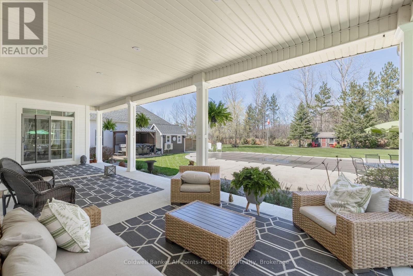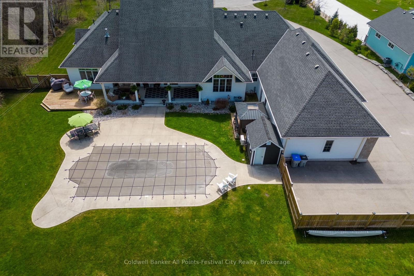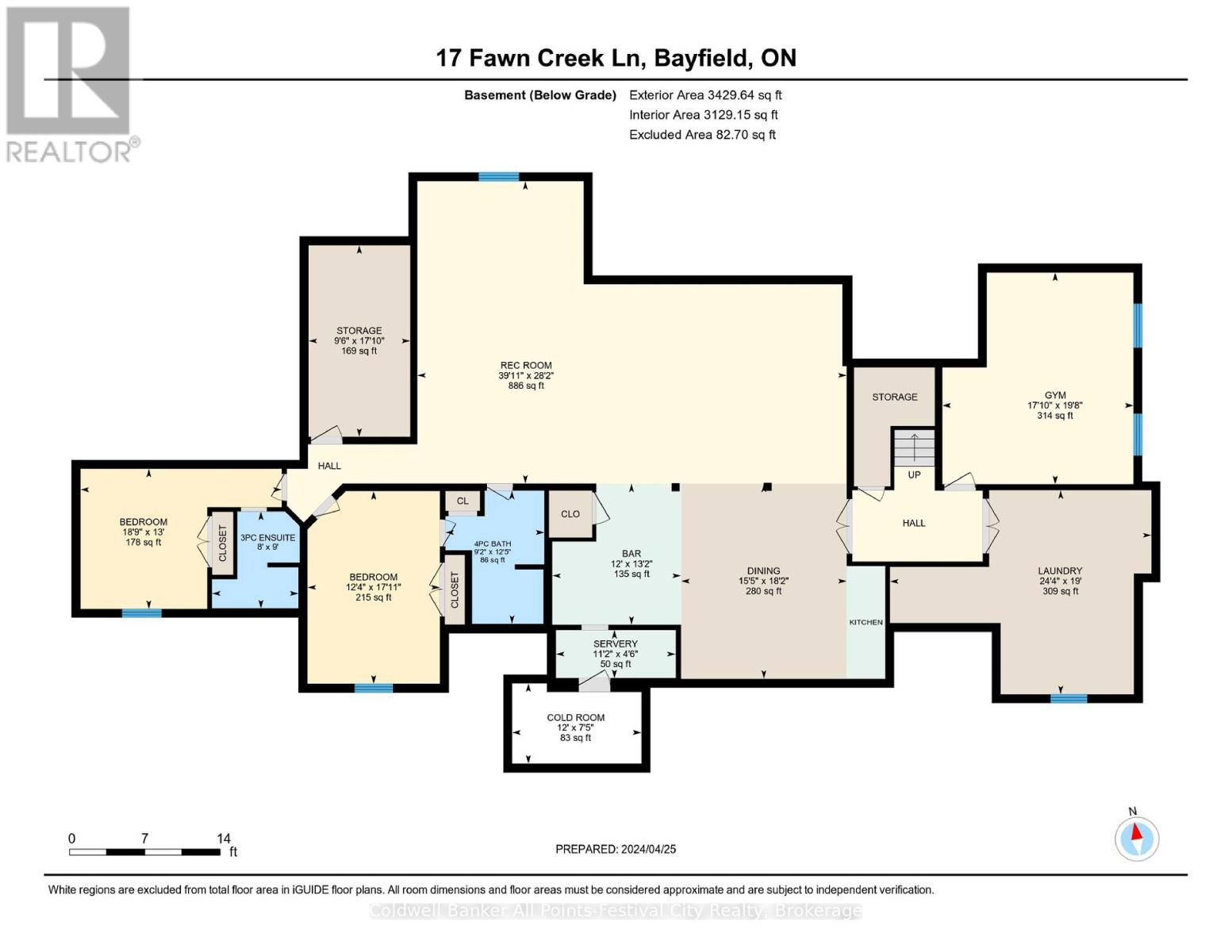17 Fawn Creek Lane Bluewater (Bayfield), Ontario N0M 1G0
$2,199,900
One of the most prestigious homes in picturesque Bayfield, ON, located along the shores of Lake Huron. Where to begin with this home - situated on over 4 acres of absolute privacy within the village, this stunning home offers incredible features both indoors & out. Your own walking trail, custom saltwater pool, spectacular covered back porch and hot tub area. Entertaining will be an absolute dream with your own HD golf simulator located in one of the bays of the 4 bay garage. A gorgeous, brand new custom kitchen, complete with Dacor appliances, is the heart of the home. Complete with adjacent butler pantry, laundry room, dining area and grand living room with coffered ceiling and stone fireplace. Your home office space is tucked nicely off the front foyer and overlooks the beautiful front gardens. The primary suite is nothing short of incredible - gas fireplace, gorgeous ensuite with dual shower, soaker tub with fireplace & tv and massive walk-in closet. Two other main floor bedrooms with adjoining ensuite. Your guests will not want to leave once they stay in the loft complete with kitchenette and 3pc bath. The lower level is any sports fan dream! A bar, pool table, projector tv, full kitchen and additional bedrooms, bathroom, sauna room and exercise room complete this home. The bonus is being located in Bayfield! Enjoy all that Main Street offers - dining, shopping & activities. Bayfield offers beautiful beaches, marina and sunsets like nowhere else! Priced far below replacement value for the square footage and property. Please refer to floor plans for additional rooms and measurements. (id:42029)
Property Details
| MLS® Number | X12017744 |
| Property Type | Single Family |
| Community Name | Bayfield |
| AmenitiesNearBy | Beach, Marina |
| Features | Cul-de-sac, Lighting, Carpet Free, Sump Pump, Sauna |
| ParkingSpaceTotal | 24 |
| PoolFeatures | Salt Water Pool |
| PoolType | Inground Pool |
| Structure | Patio(s), Shed |
Building
| BathroomTotal | 6 |
| BedroomsAboveGround | 7 |
| BedroomsTotal | 7 |
| Age | 6 To 15 Years |
| Amenities | Fireplace(s) |
| Appliances | Hot Tub, Garage Door Opener Remote(s), Oven - Built-in, Water Heater, Dishwasher, Dryer, Stove, Refrigerator |
| ArchitecturalStyle | Bungalow |
| BasementDevelopment | Finished |
| BasementType | Full (finished) |
| ConstructionStyleAttachment | Detached |
| CoolingType | Central Air Conditioning, Air Exchanger |
| ExteriorFinish | Brick, Stone |
| FireProtection | Smoke Detectors |
| FireplacePresent | Yes |
| FireplaceTotal | 2 |
| FoundationType | Concrete, Poured Concrete |
| HalfBathTotal | 1 |
| HeatingFuel | Natural Gas |
| HeatingType | Forced Air |
| StoriesTotal | 1 |
| SizeInterior | 3500 - 5000 Sqft |
| Type | House |
| UtilityWater | Municipal Water |
Parking
| Attached Garage | |
| Garage |
Land
| Acreage | Yes |
| FenceType | Fenced Yard |
| LandAmenities | Beach, Marina |
| LandscapeFeatures | Landscaped, Lawn Sprinkler |
| Sewer | Sanitary Sewer |
| SizeFrontage | 187 Ft |
| SizeIrregular | 187 Ft |
| SizeTotalText | 187 Ft|2 - 4.99 Acres |
| ZoningDescription | Vr1-9 |
Rooms
| Level | Type | Length | Width | Dimensions |
|---|---|---|---|---|
| Basement | Exercise Room | 5.2 m | 6 m | 5.2 m x 6 m |
| Basement | Kitchen | 5.3 m | 5.5 m | 5.3 m x 5.5 m |
| Basement | Bedroom 4 | 3.7 m | 5.2 m | 3.7 m x 5.2 m |
| Basement | Bedroom 5 | 5.7 m | 3.9 m | 5.7 m x 3.9 m |
| Basement | Utility Room | 2.9 m | 5.2 m | 2.9 m x 5.2 m |
| Basement | Cold Room | 3.6 m | 2.2 m | 3.6 m x 2.2 m |
| Basement | Bathroom | 2.8 m | 3.81 m | 2.8 m x 3.81 m |
| Basement | Recreational, Games Room | 11.9 m | 8.5 m | 11.9 m x 8.5 m |
| Main Level | Kitchen | 8.76 m | 5.03 m | 8.76 m x 5.03 m |
| Main Level | Bathroom | 1.25 m | 2.68 m | 1.25 m x 2.68 m |
| Main Level | Laundry Room | 3.38 m | 2.95 m | 3.38 m x 2.95 m |
| Main Level | Primary Bedroom | 4.42 m | 5.2 m | 4.42 m x 5.2 m |
| Main Level | Bedroom 2 | 3.35 m | 2.95 m | 3.35 m x 2.95 m |
| Main Level | Bedroom 3 | 3.3 m | 3.96 m | 3.3 m x 3.96 m |
| Main Level | Office | 4.19 m | 3.56 m | 4.19 m x 3.56 m |
| Main Level | Dining Room | 5.87 m | 5.46 m | 5.87 m x 5.46 m |
| Main Level | Living Room | 7.3 m | 6 m | 7.3 m x 6 m |
| Upper Level | Loft | 8.8 m | 5.2 m | 8.8 m x 5.2 m |
Utilities
| Cable | Available |
| Wireless | Available |
| Natural Gas Available | Available |
| Telephone | Nearby |
| Sewer | Installed |
https://www.realtor.ca/real-estate/28020677/17-fawn-creek-lane-bluewater-bayfield-bayfield
Interested?
Contact us for more information
Donald Rivers
Broker of Record
138 Courthouse Sq
Goderich, Ontario N7A 1M9
Erin Wilson
Salesperson
138 Courthouse Sq
Goderich, Ontario N7A 1M9

