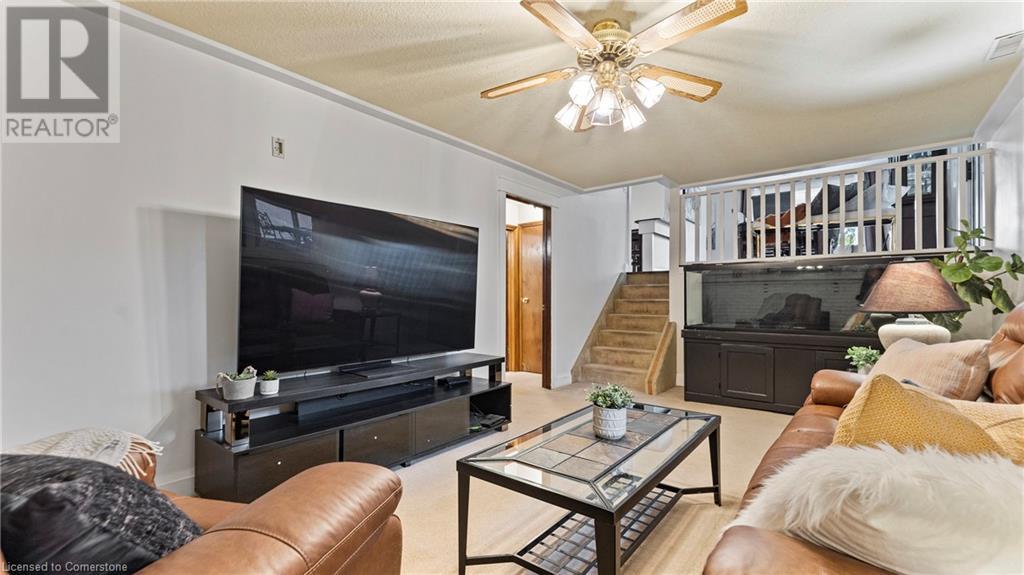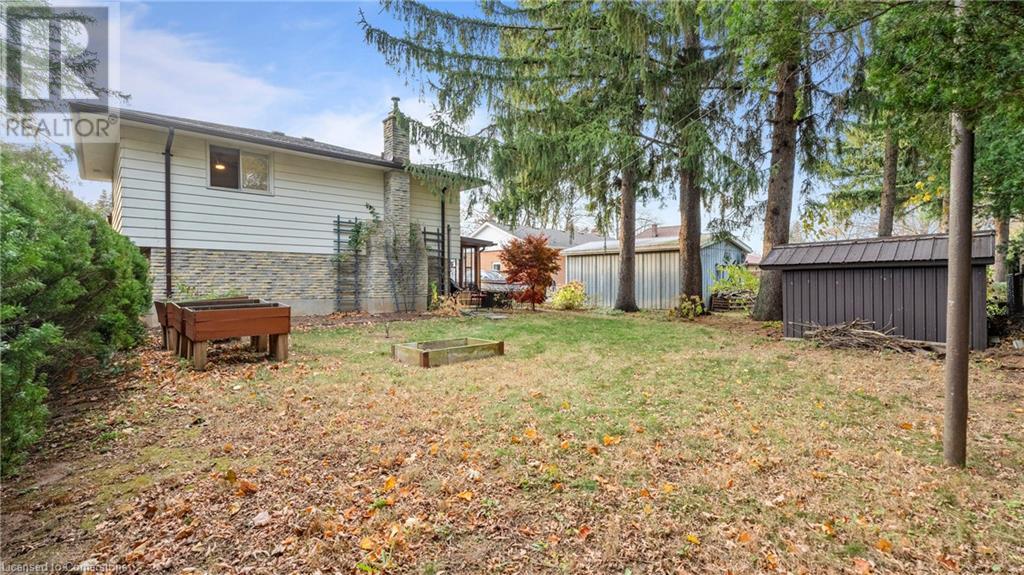167 Wellington Street Waterford, Ontario N0E 1Y0
$649,900
Welcome to this charming 3+1 bedroom, 2-bath backsplit nestled in the inviting town of Waterford! This move-in-ready family home boasts an ideal blend of small-town living and modern convenience. The unique layout provides ample living space for everyone. The eat-in kitchen with stylish backsplash and stainless steel appliances that flows seamlessly into a combined dining and living room with natural light, offering the perfect space for gatherings. Easy access to a bright three season sunroom for a touch of relaxation. Upstairs boasts three good sized bedrooms and a 3 pc bathroom. Venture downstairs to discover a partially finished basement, ideal for additional family activities or storage. With a meticulously landscaped yard, showcasing incredible curb appeal that continues into a private backyard oasis, complete with a handy shed and a cozy enclosed porch—perfect for enjoying outdoor moments in peace. This home embodies comfort, charm, and functionality—don’t miss the chance to experience this lovely Waterford gem! (id:42029)
Property Details
| MLS® Number | 40644951 |
| Property Type | Single Family |
| AmenitiesNearBy | Park, Place Of Worship, Schools |
| EquipmentType | Furnace, Rental Water Softener, Water Heater |
| Features | Paved Driveway, Sump Pump |
| ParkingSpaceTotal | 3 |
| RentalEquipmentType | Furnace, Rental Water Softener, Water Heater |
| Structure | Shed |
Building
| BathroomTotal | 2 |
| BedroomsAboveGround | 3 |
| BedroomsBelowGround | 1 |
| BedroomsTotal | 4 |
| Appliances | Dishwasher, Dryer, Refrigerator, Water Softener, Washer, Gas Stove(s) |
| BasementDevelopment | Partially Finished |
| BasementType | Full (partially Finished) |
| ConstructedDate | 1977 |
| ConstructionStyleAttachment | Detached |
| CoolingType | Central Air Conditioning |
| ExteriorFinish | Aluminum Siding, Brick |
| FireProtection | None |
| Fixture | Ceiling Fans |
| FoundationType | Poured Concrete |
| HeatingFuel | Natural Gas |
| HeatingType | Forced Air |
| SizeInterior | 2830 Sqft |
| Type | House |
| UtilityWater | Municipal Water |
Parking
| Attached Garage |
Land
| Acreage | No |
| LandAmenities | Park, Place Of Worship, Schools |
| Sewer | Municipal Sewage System |
| SizeDepth | 120 Ft |
| SizeFrontage | 51 Ft |
| SizeTotalText | Under 1/2 Acre |
| ZoningDescription | R1-a |
Rooms
| Level | Type | Length | Width | Dimensions |
|---|---|---|---|---|
| Second Level | 3pc Bathroom | 9'10'' x 7'6'' | ||
| Second Level | Bedroom | 9'1'' x 9'1'' | ||
| Second Level | Bedroom | 13'4'' x 8'11'' | ||
| Second Level | Primary Bedroom | 13'2'' x 12'3'' | ||
| Basement | 3pc Bathroom | 7'1'' x 6'1'' | ||
| Basement | Bedroom | 10'8'' x 12'9'' | ||
| Basement | Living Room | 11'10'' x 19'1'' | ||
| Main Level | Porch | 11'7'' x 15'6'' | ||
| Main Level | Dining Room | 15'7'' x 23'5'' | ||
| Main Level | Kitchen | 11'0'' x 16'10'' |
https://www.realtor.ca/real-estate/27623712/167-wellington-street-waterford
Interested?
Contact us for more information
Jackie Mcdonald
Salesperson
901 Victoria Street N., Suite B
Kitchener, Ontario N2B 3C3








































