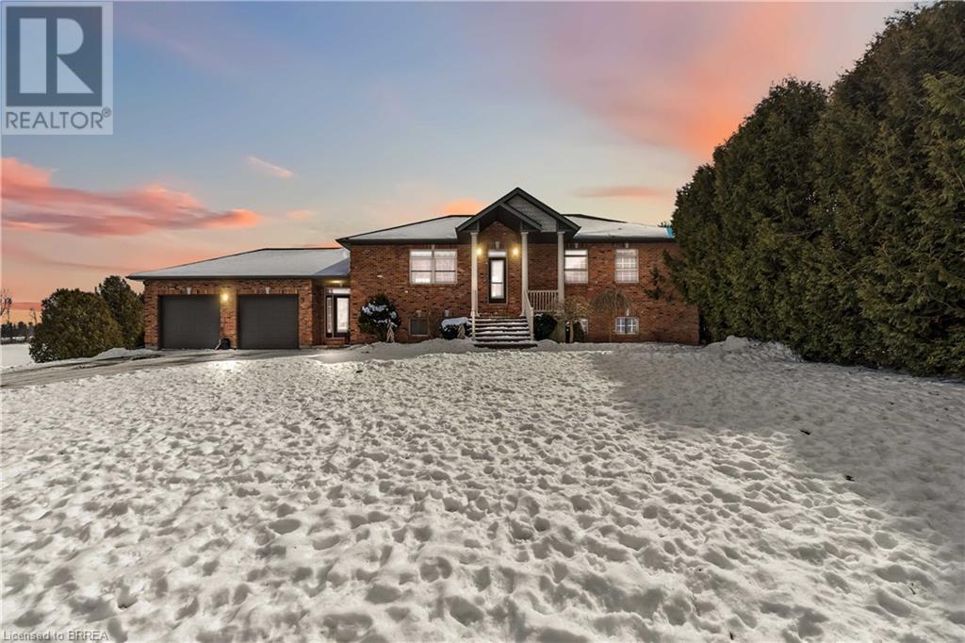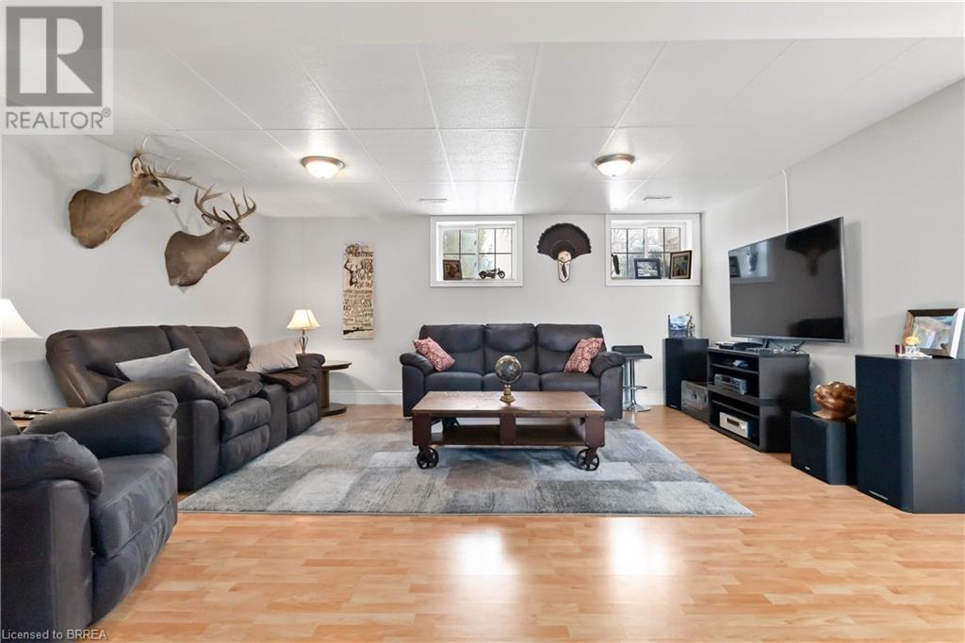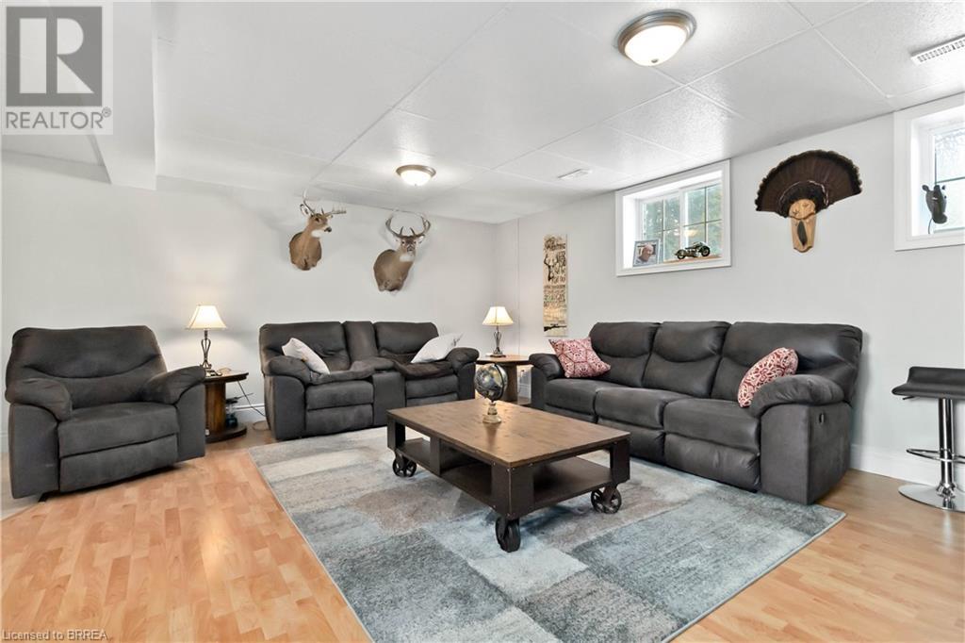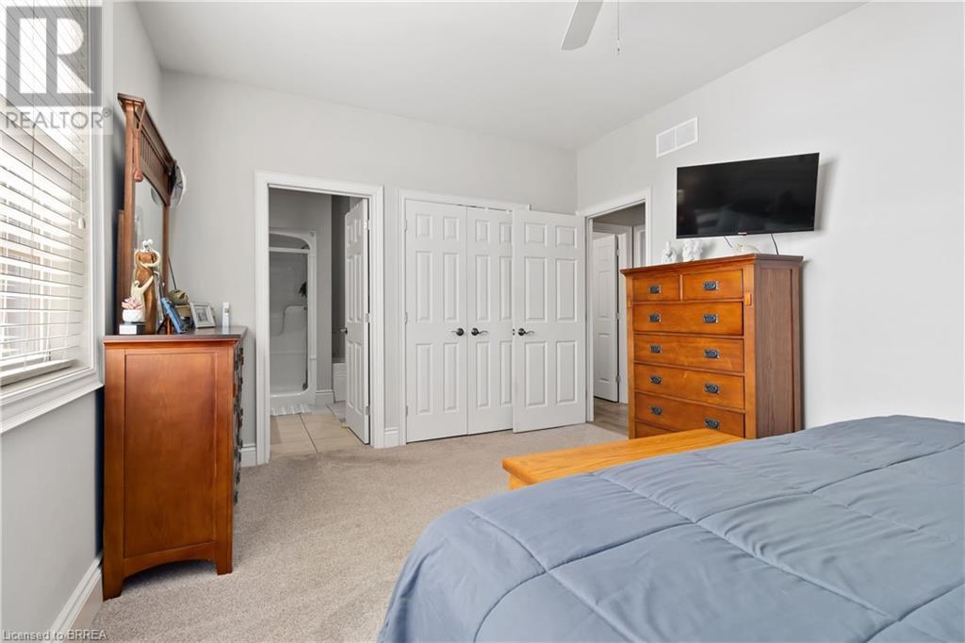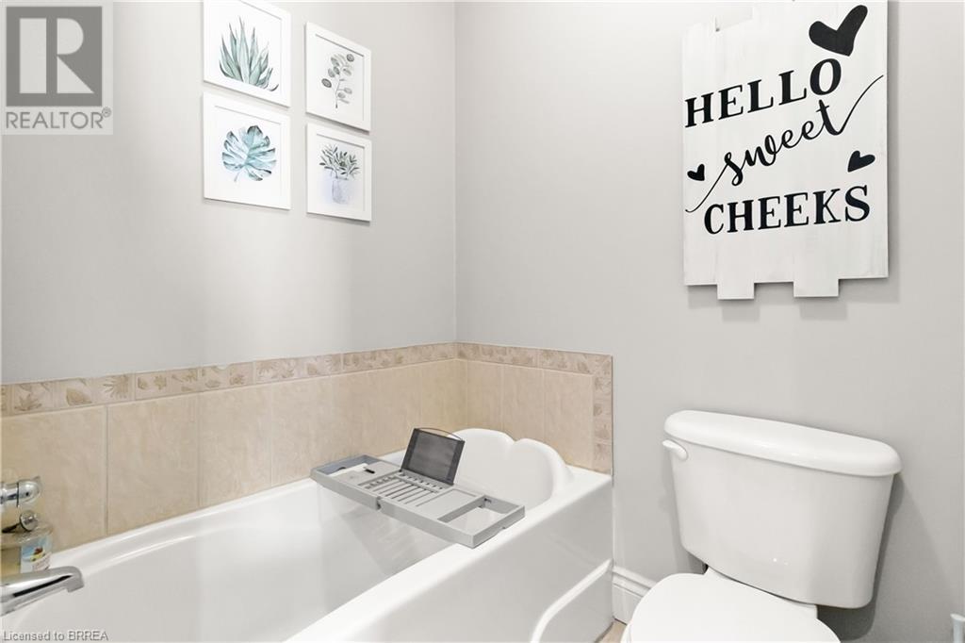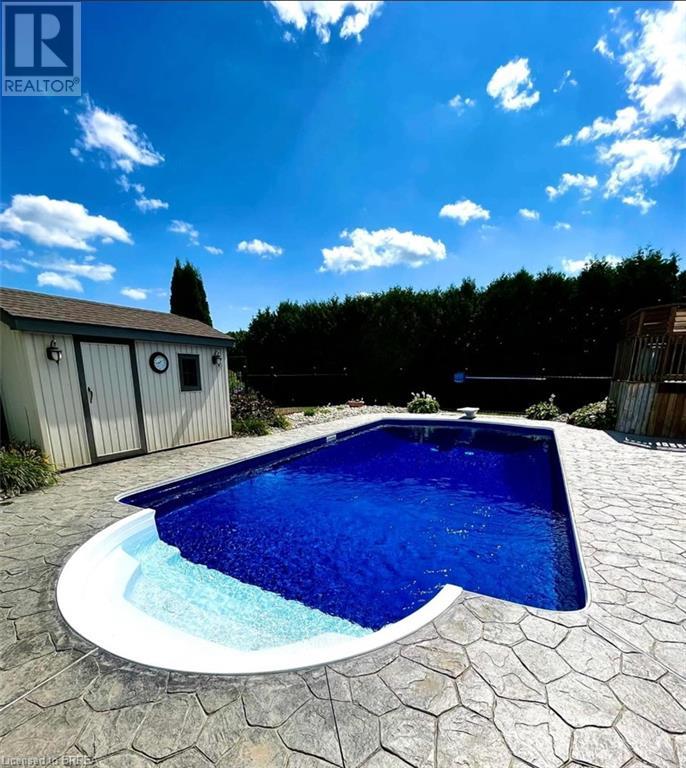1640 10th Concession Road Langton, Ontario N0E 1G0
$999,900
Peaceful & Private Country Living Retreat. You will find this home is a must see! Some of the numerous features are: it’s 1.99 acre lot, 5 bedrooms (3up+2down) , 3 Full Baths including Primary Ensuite, a large, bright open concept main living area (newer luxury vinyl floors over maple hardwood) which extends out onto your raised deck, natural gas BBQ hook up, while overlooking your professionally landscaped, gated, in-ground heated pool area featuring Gas Heated 30.8'x16' Pool (New Liner, Safety Cover, Gas Heater & Pump - 2024). The lower level of this home features a recreation room with its very own large built in bar. An abundance of space not only inside the home - but outside as well! This property includes a double attached garage AND a double detached garage/workshop. Book your own private showing today! Peace, tranquility and country air is waiting for you! 50 year shingles installed (2014) includes transferrable warranty. Invisible Fence & 3 collars included for dog owners. (id:42029)
Property Details
| MLS® Number | 40700624 |
| Property Type | Single Family |
| CommunicationType | Fiber |
| EquipmentType | Rental Water Softener |
| Features | Crushed Stone Driveway, Country Residential |
| ParkingSpaceTotal | 12 |
| PoolType | Inground Pool |
| RentalEquipmentType | Rental Water Softener |
| Structure | Workshop, Shed |
Building
| BathroomTotal | 3 |
| BedroomsAboveGround | 3 |
| BedroomsBelowGround | 2 |
| BedroomsTotal | 5 |
| Appliances | Central Vacuum, Dishwasher, Dryer, Refrigerator, Stove, Washer, Microwave Built-in, Window Coverings, Garage Door Opener |
| ArchitecturalStyle | Raised Bungalow |
| BasementDevelopment | Finished |
| BasementType | Full (finished) |
| ConstructedDate | 2003 |
| ConstructionStyleAttachment | Detached |
| CoolingType | Central Air Conditioning |
| ExteriorFinish | Brick |
| FireProtection | Smoke Detectors |
| FoundationType | Poured Concrete |
| HeatingFuel | Natural Gas |
| HeatingType | Forced Air |
| StoriesTotal | 1 |
| SizeInterior | 2593 Sqft |
| Type | House |
| UtilityWater | Dug Well, Well |
Parking
| Attached Garage | |
| Detached Garage |
Land
| AccessType | Road Access |
| Acreage | Yes |
| FenceType | Partially Fenced |
| LandscapeFeatures | Landscaped |
| Sewer | Septic System |
| SizeFrontage | 52 Ft |
| SizeIrregular | 1.99 |
| SizeTotal | 1.99 Ac|1/2 - 1.99 Acres |
| SizeTotalText | 1.99 Ac|1/2 - 1.99 Acres |
| ZoningDescription | A |
Rooms
| Level | Type | Length | Width | Dimensions |
|---|---|---|---|---|
| Lower Level | Storage | 5'4'' x 13'0'' | ||
| Lower Level | Recreation Room | 24'7'' x 24'10'' | ||
| Lower Level | 3pc Bathroom | 9'1'' x 7'6'' | ||
| Lower Level | Bedroom | 11'8'' x 13'0'' | ||
| Lower Level | Bedroom | 10'7'' x 13'0'' | ||
| Lower Level | Laundry Room | 10'9'' x 7'6'' | ||
| Main Level | Other | 18'2'' x 3'6'' | ||
| Main Level | Full Bathroom | 9'6'' x 9'1'' | ||
| Main Level | 4pc Bathroom | 7'11'' x 5'4'' | ||
| Main Level | Primary Bedroom | 16'3'' x 11'4'' | ||
| Main Level | Bedroom | 11'9'' x 9'11'' | ||
| Main Level | Bedroom | 11'8'' x 9'11'' | ||
| Main Level | Kitchen | 12'0'' x 11'8'' | ||
| Main Level | Dining Room | 10'3'' x 11'8'' | ||
| Main Level | Living Room | 22'3'' x 13'6'' |
Utilities
| Electricity | Available |
https://www.realtor.ca/real-estate/27949449/1640-10th-concession-road-langton
Interested?
Contact us for more information
Craig Peeling
Salesperson
175 Brant Ave
Brantford, Ontario N3T 3H8

