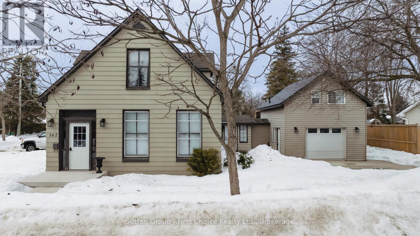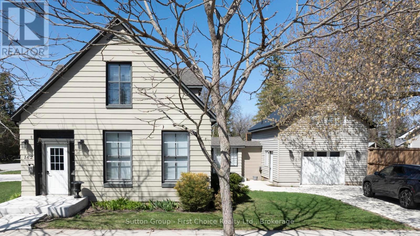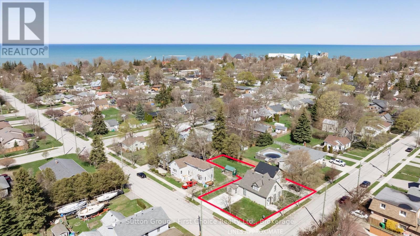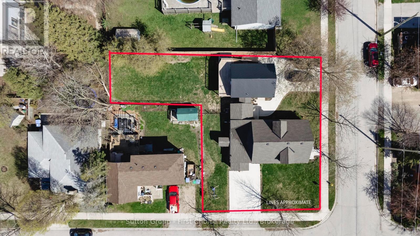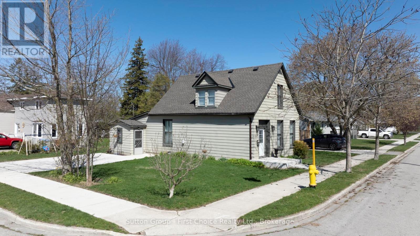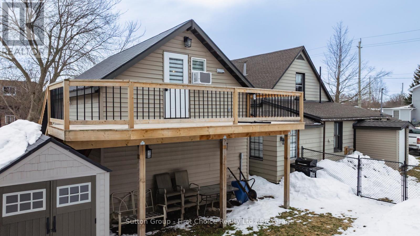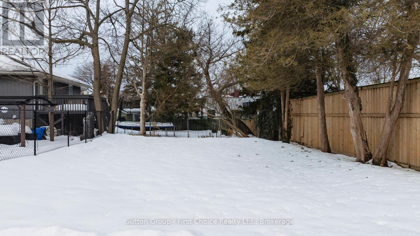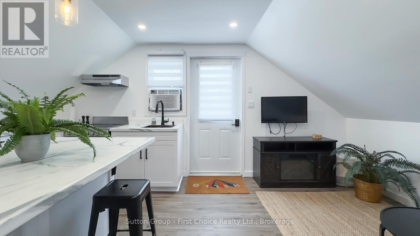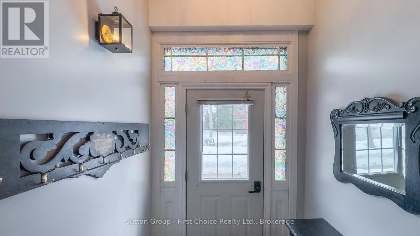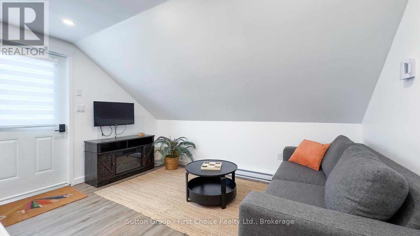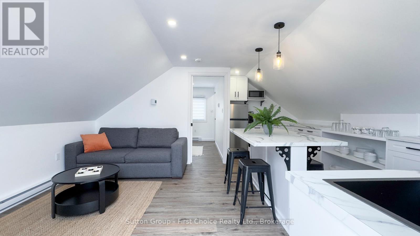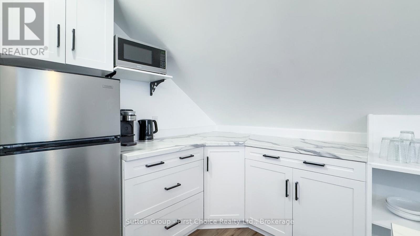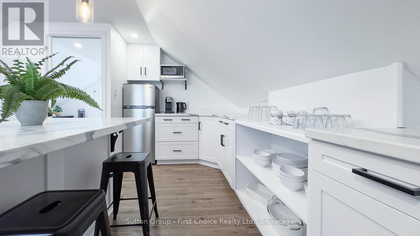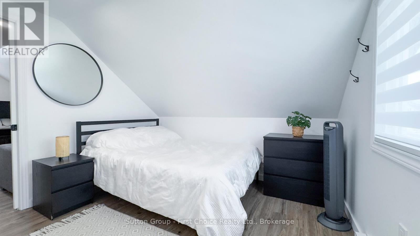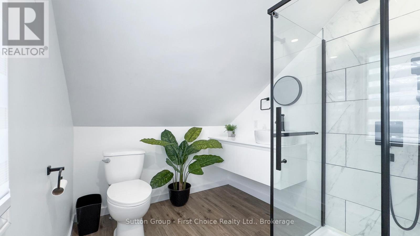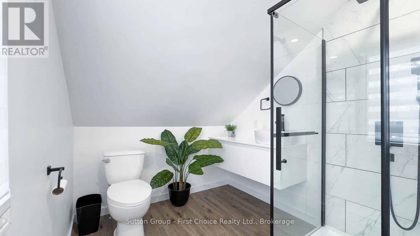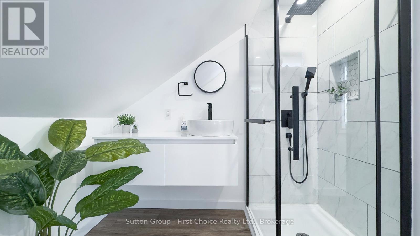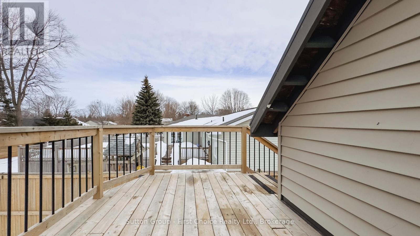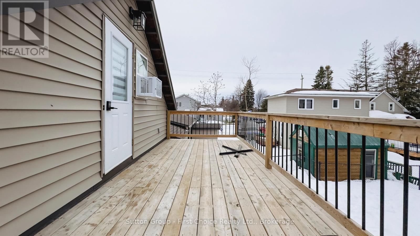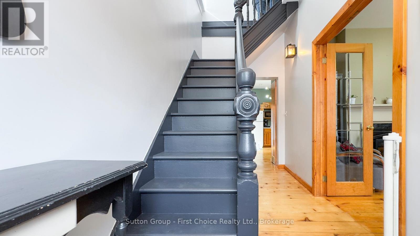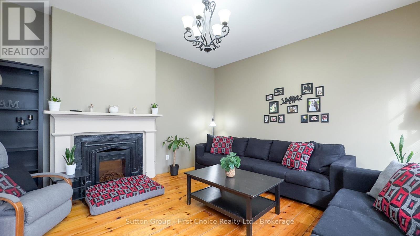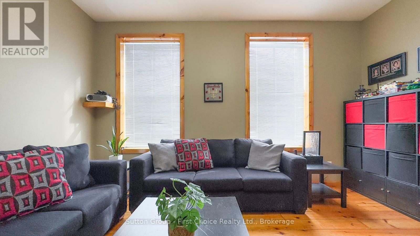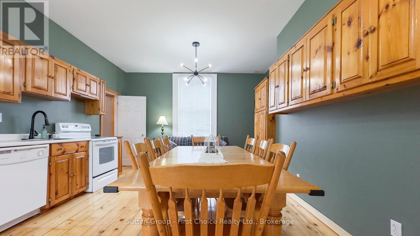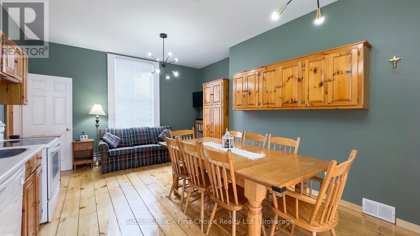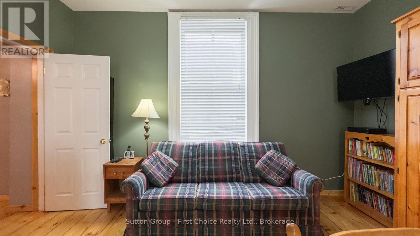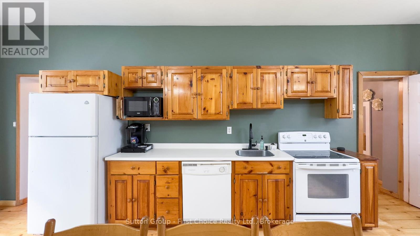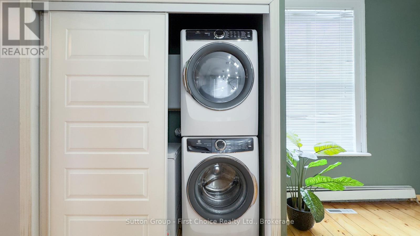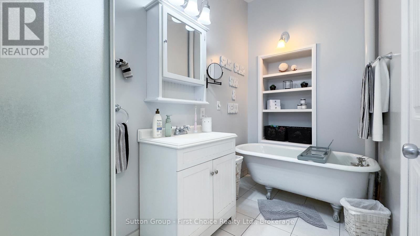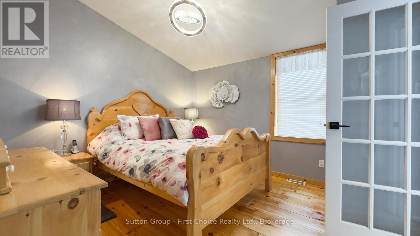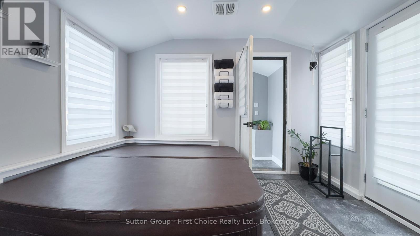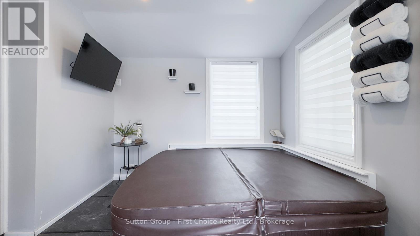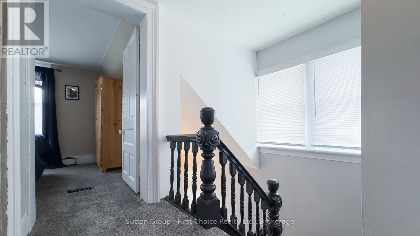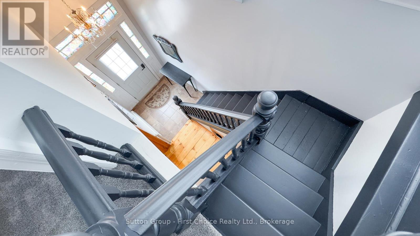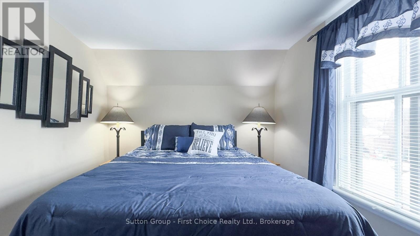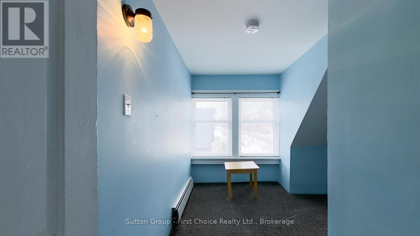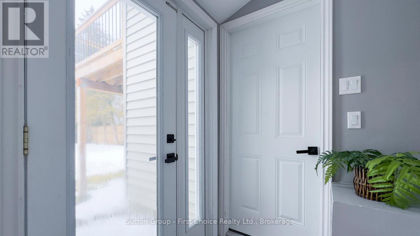162 Wellington Street S Goderich (Goderich (Town)), Ontario N7A 3T4
$649,900
Welcome to 162 Wellington St S, Goderich. This charming 4-bedroom home, offers both comfort and convenience. Step inside to discover a cozy yet spacious layout, complete with a delightful eat-in country kitchen perfect for family meals or entertaining guests; pine cabinetry and an area large enough for your dining room table. A quiet living room with french doors, high ceilings and pine floors that continue throughout most of the main floor; stackable laundry, 2pc powder room for guests, a spacious 4 pc bathroom with clawfoot tub and separate shower and primary bedroom, also conveniently on the main level. Relax and unwind in the indoor hot tub, a private oasis right in the heart of the home, ideal for those moments of peace and relaxation. The home has an additional 3 bedrooms on the second level with new flooring. Above the attached garage, you'll find the well-appointed living quarters currently utilized as a successful short-term rental, offering flexibility and additional income potential. This home also boasts two concrete driveways, providing ample parking space for both residents and guests. Just a short walk from the beach, plus, with schools and parks nearby, everything you need is within easy reach. Whether you're seeking a comfortable family home or a property with rental potential, this charming home checks all the boxes! (id:42029)
Open House
This property has open houses!
10:30 am
Ends at:12:00 pm
Property Details
| MLS® Number | X12048479 |
| Property Type | Single Family |
| Community Name | Goderich (Town) |
| EquipmentType | Water Heater |
| Features | Irregular Lot Size, Guest Suite |
| ParkingSpaceTotal | 5 |
| RentalEquipmentType | Water Heater |
| Structure | Deck |
Building
| BathroomTotal | 2 |
| BedroomsAboveGround | 4 |
| BedroomsBelowGround | 1 |
| BedroomsTotal | 5 |
| Appliances | Garage Door Opener Remote(s), Dishwasher, Stove, Refrigerator |
| BasementDevelopment | Unfinished |
| BasementType | Partial (unfinished) |
| ConstructionStyleAttachment | Detached |
| CoolingType | Central Air Conditioning |
| ExteriorFinish | Aluminum Siding, Vinyl Siding |
| FoundationType | Stone |
| HalfBathTotal | 1 |
| HeatingFuel | Natural Gas |
| HeatingType | Forced Air |
| StoriesTotal | 2 |
| SizeInterior | 2000 - 2500 Sqft |
| Type | House |
| UtilityWater | Municipal Water |
Parking
| Attached Garage | |
| Garage |
Land
| Acreage | No |
| FenceType | Fenced Yard |
| Sewer | Sanitary Sewer |
| SizeIrregular | 95 X 70 Acre ; Irregular Lot Shape |
| SizeTotalText | 95 X 70 Acre ; Irregular Lot Shape |
| ZoningDescription | R2 |
Rooms
| Level | Type | Length | Width | Dimensions |
|---|---|---|---|---|
| Second Level | Bedroom 2 | 2.87 m | 3.54 m | 2.87 m x 3.54 m |
| Second Level | Bedroom 3 | 3.04 m | 2.65 m | 3.04 m x 2.65 m |
| Second Level | Bedroom 4 | 2.71 m | 3.59 m | 2.71 m x 3.59 m |
| Main Level | Kitchen | 3.92 m | 6.9 m | 3.92 m x 6.9 m |
| Main Level | Living Room | 5.23 m | 4.71 m | 5.23 m x 4.71 m |
| Main Level | Primary Bedroom | 3.3 m | 3.73 m | 3.3 m x 3.73 m |
| Main Level | Other | 3.45 m | 2.92 m | 3.45 m x 2.92 m |
| Main Level | Bathroom | 1.85 m | 0.74 m | 1.85 m x 0.74 m |
| Main Level | Bathroom | 3.34 m | 2.88 m | 3.34 m x 2.88 m |
| Upper Level | Living Room | 3.82 m | 2.79 m | 3.82 m x 2.79 m |
| Upper Level | Bedroom | 3.19 m | 2.96 m | 3.19 m x 2.96 m |
| Upper Level | Bathroom | 2.17 m | 2.39 m | 2.17 m x 2.39 m |
| Upper Level | Kitchen | 4.86 m | 2.69 m | 4.86 m x 2.69 m |
Utilities
| Sewer | Installed |
Interested?
Contact us for more information
Amy Mcclure
Broker
6 Main St S
Seaforth, Ontario N0K 1W0

