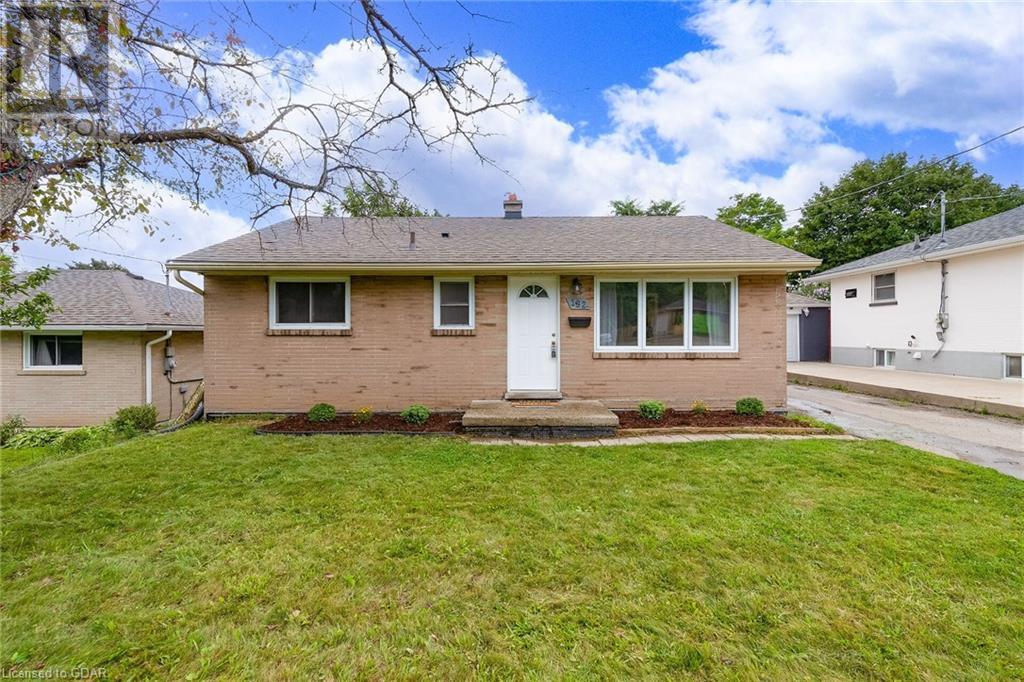162 Victoria Road N Guelph, Ontario N1E 5H5
$739,900
Welcome to 162 Victoria Rd N, Guelph. Step into this bright and freshly updated bungalow and it’ll be love at first sight! Move-in ready, this home has a freshly updated interior, including new paint and beautiful laminate flooring throughout. A large spacious living room invites you into the home, leading into a generous kitchen with plenty of storage. The main floor features a 4-piece bath and three great-sized bedrooms. Additionally, there is an approved 1-Bedroom 1-Bath accessory apartment in the basement. Complete with a kitchen and separate entrance. Both the upstairs unit and basement unit have been successfully rented. Offering income potential or simply an in-law suite. The huge backyard completes the property, with plenty of space, parking and privacy. A great location in a family-friendly area, close to many amenities like shopping, restaurants, schools, parks and transit. A must see, don’t wait! Book your safe and private showing today. (id:42029)
Property Details
| MLS® Number | 40644288 |
| Property Type | Single Family |
| AmenitiesNearBy | Public Transit |
| CommunicationType | High Speed Internet |
| EquipmentType | Furnace, Rental Water Softener |
| Features | Paved Driveway |
| ParkingSpaceTotal | 4 |
| RentalEquipmentType | Furnace, Rental Water Softener |
| Structure | Shed |
Building
| BathroomTotal | 2 |
| BedroomsAboveGround | 3 |
| BedroomsBelowGround | 1 |
| BedroomsTotal | 4 |
| Appliances | Dryer, Refrigerator, Stove, Washer |
| ArchitecturalStyle | Bungalow |
| BasementDevelopment | Finished |
| BasementType | Full (finished) |
| ConstructedDate | 1960 |
| ConstructionStyleAttachment | Detached |
| CoolingType | Central Air Conditioning |
| ExteriorFinish | Brick, Vinyl Siding |
| FireProtection | Smoke Detectors |
| FoundationType | Block |
| HeatingFuel | Natural Gas |
| HeatingType | Forced Air |
| StoriesTotal | 1 |
| SizeInterior | 1689 Sqft |
| Type | House |
| UtilityWater | Municipal Water |
Parking
| None |
Land
| Acreage | No |
| LandAmenities | Public Transit |
| Sewer | Municipal Sewage System |
| SizeDepth | 134 Ft |
| SizeFrontage | 50 Ft |
| SizeTotalText | Under 1/2 Acre |
| ZoningDescription | R1b |
Rooms
| Level | Type | Length | Width | Dimensions |
|---|---|---|---|---|
| Basement | 3pc Bathroom | 6'10'' x 6'8'' | ||
| Basement | Primary Bedroom | 10'10'' x 11'9'' | ||
| Basement | Kitchen | 10'8'' x 7'8'' | ||
| Basement | Recreation Room | 10'11'' x 16'3'' | ||
| Main Level | Bedroom | 13'0'' x 10'5'' | ||
| Main Level | Bedroom | 10'6'' x 7'10'' | ||
| Main Level | Bedroom | 11'0'' x 10'6'' | ||
| Main Level | 4pc Bathroom | 7'6'' x 4'11'' | ||
| Main Level | Kitchen | 9'3'' x 12'11'' | ||
| Main Level | Living Room | 11'0'' x 10'0'' |
Utilities
| Cable | Available |
| Electricity | Available |
| Natural Gas | Available |
| Telephone | Available |
https://www.realtor.ca/real-estate/27387160/162-victoria-road-n-guelph
Interested?
Contact us for more information
Jaibu Joseph
Salesperson
265 Hanlon Creek Boulevard, Unit 6b
Guelph, Ontario N1C 0A1
Jose Joseph
Salesperson
265 Hanlon Creek Boulevard Unit 6
Guelph, Ontario N1C 0A1

























