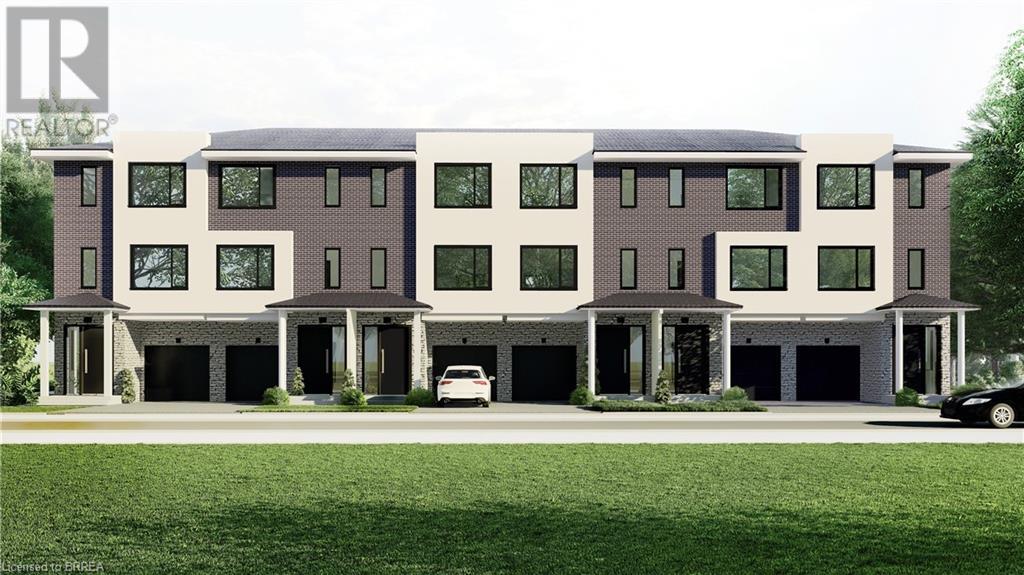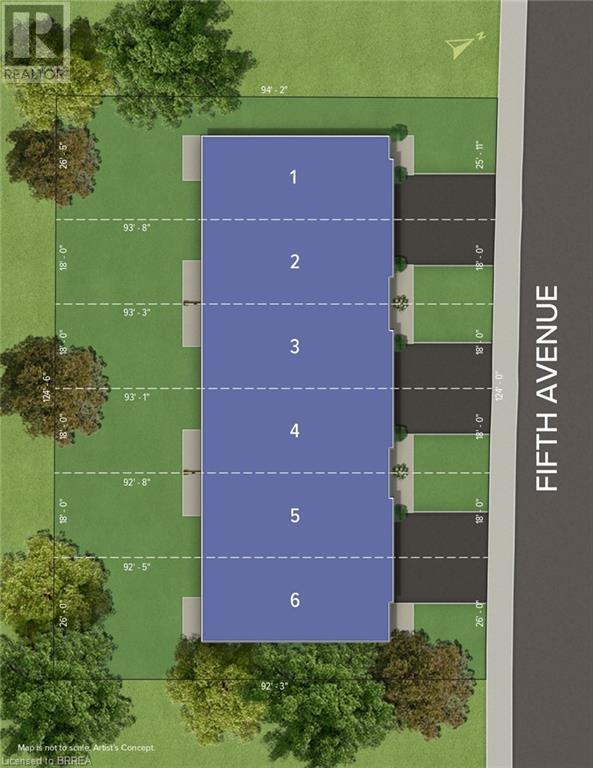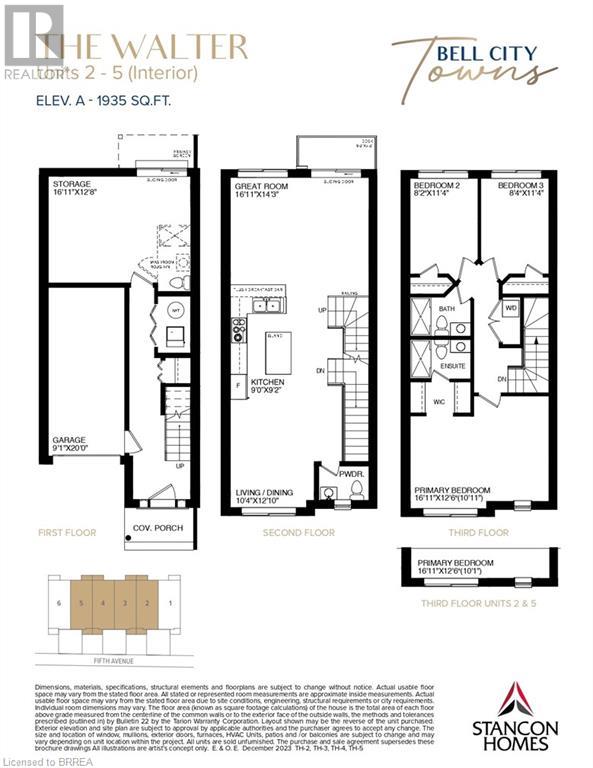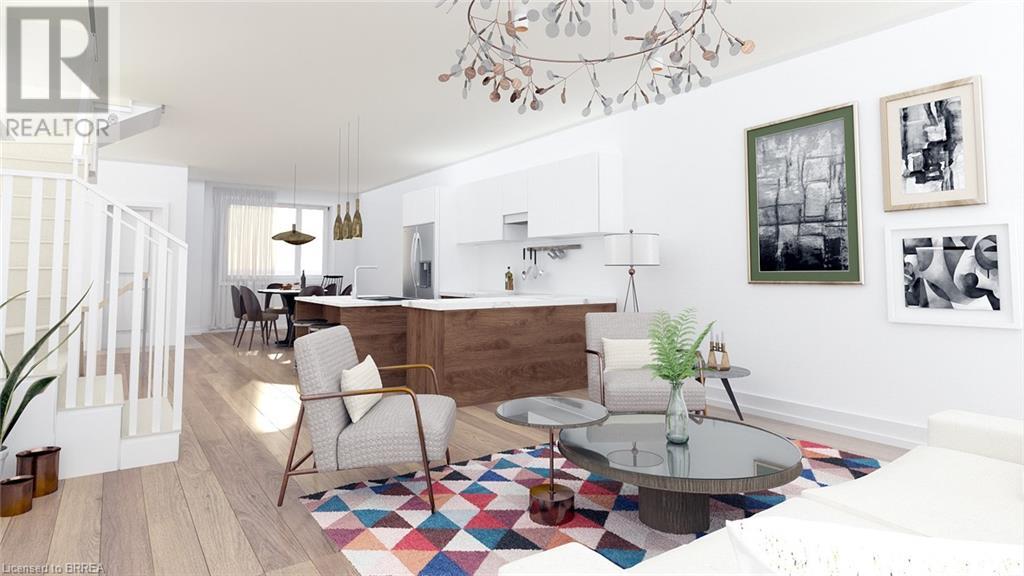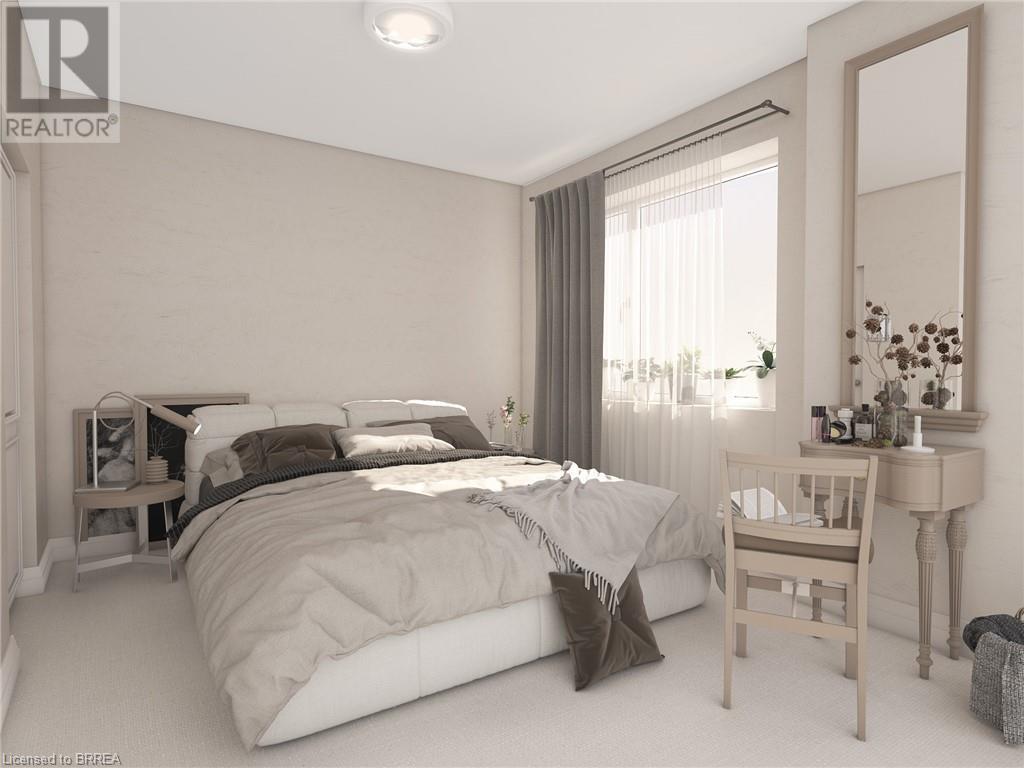161 Fifth Avenue Unit# 3 Brantford, Ontario N3S 1A3
$699,000
Experience the epitome of modern living in this luxury townhome in the heart of Brantford, Ontario. Discover a harmonious blend of contemporary design and luxurious finishes that elevate your lifestyle. Imagine living in a home that caters to all of your needs, personal style and compliments your way of living. At Stancon Homes, we build homes that provide you with a space that reflects the latest trends in architecture and design. Embrace the convenience of a residence that effortlessly complements your way of life. Our homes reflect our commitment to creating exceptional living spaces. This showcases our dedication to excellent design and construction, ensuring homes that redefine quality living. Choose a home celebrated for its craftsmanship and attention to detail. (Some images are renderings) (id:42029)
Property Details
| MLS® Number | 40553787 |
| Property Type | Single Family |
| AmenitiesNearBy | Place Of Worship, Schools, Shopping |
| EquipmentType | Water Heater |
| ParkingSpaceTotal | 2 |
| RentalEquipmentType | Water Heater |
Building
| BathroomTotal | 3 |
| BedroomsAboveGround | 3 |
| BedroomsTotal | 3 |
| Appliances | Dishwasher, Dryer, Refrigerator, Stove, Washer |
| ArchitecturalStyle | 3 Level |
| BasementType | None |
| ConstructionStyleAttachment | Attached |
| CoolingType | Central Air Conditioning |
| ExteriorFinish | Brick Veneer, Stone, Stucco |
| FoundationType | Poured Concrete |
| HalfBathTotal | 1 |
| HeatingFuel | Natural Gas |
| HeatingType | Forced Air |
| StoriesTotal | 3 |
| SizeInterior | 1935 Sqft |
| Type | Row / Townhouse |
| UtilityWater | Municipal Water |
Parking
| Attached Garage |
Land
| Acreage | No |
| LandAmenities | Place Of Worship, Schools, Shopping |
| Sewer | Municipal Sewage System |
| SizeDepth | 93 Ft |
| SizeFrontage | 18 Ft |
| SizeTotalText | Under 1/2 Acre |
| ZoningDescription | F-r4a-84 |
Rooms
| Level | Type | Length | Width | Dimensions |
|---|---|---|---|---|
| Second Level | 2pc Bathroom | Measurements not available | ||
| Second Level | Living Room/dining Room | 12'10'' x 10'4'' | ||
| Second Level | Kitchen | 9'2'' x 9'0'' | ||
| Second Level | Great Room | 16'11'' x 14'3'' | ||
| Third Level | Full Bathroom | Measurements not available | ||
| Third Level | 3pc Bathroom | Measurements not available | ||
| Third Level | Bedroom | 11'4'' x 8'4'' | ||
| Third Level | Bedroom | 11'4'' x 8'2'' | ||
| Third Level | Primary Bedroom | 16'11'' x 12'6'' |
https://www.realtor.ca/real-estate/26626021/161-fifth-avenue-unit-3-brantford
Interested?
Contact us for more information
Chris Costabile
Salesperson
195 Henry St-Unit# 1a
Brantford, Ontario N3S 5C9

