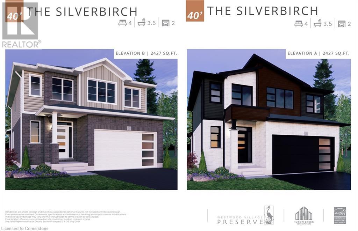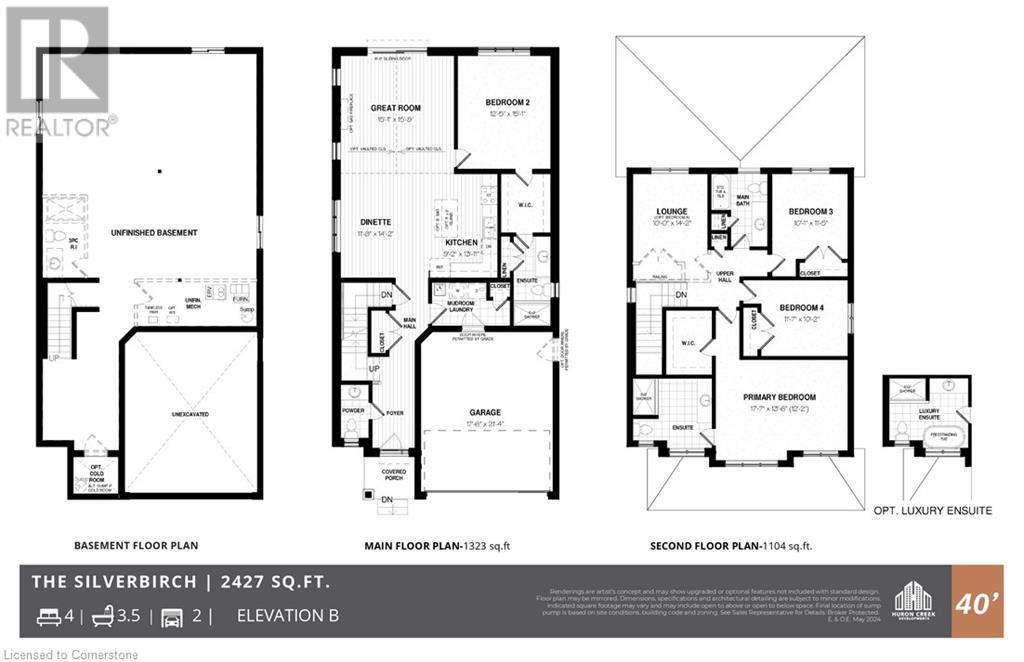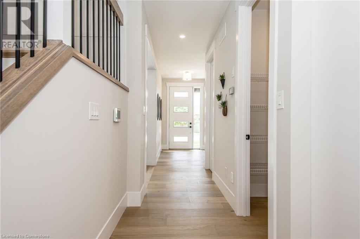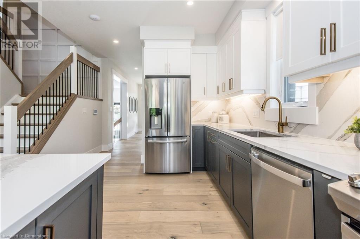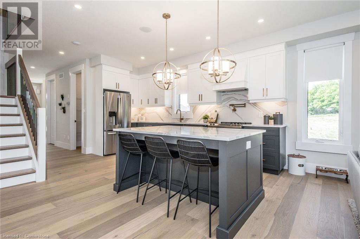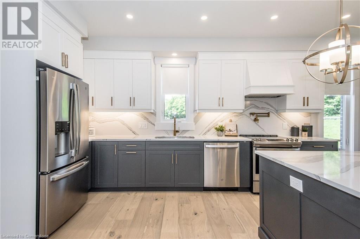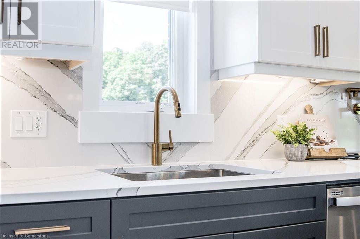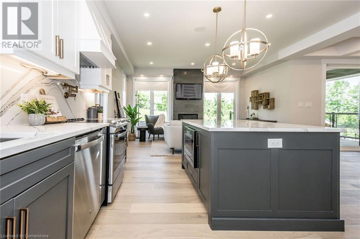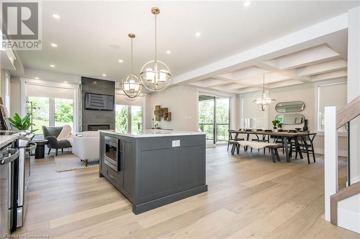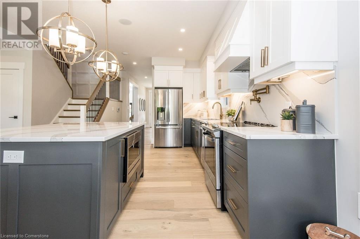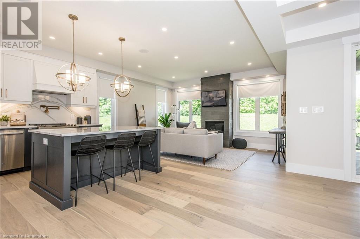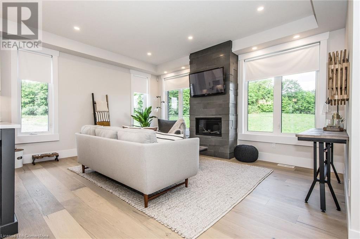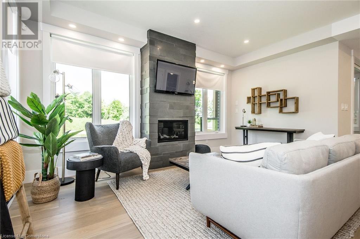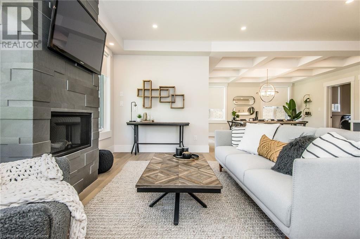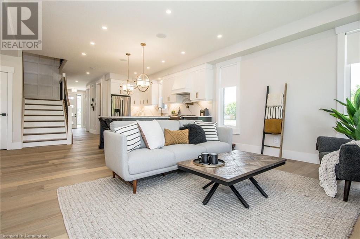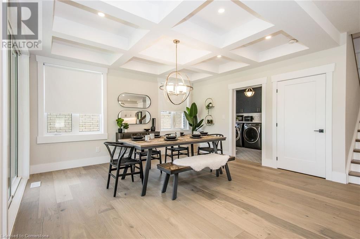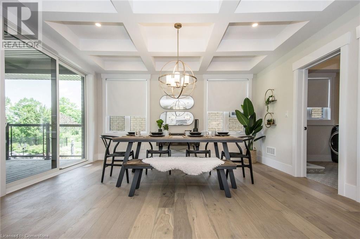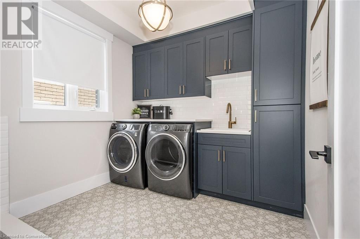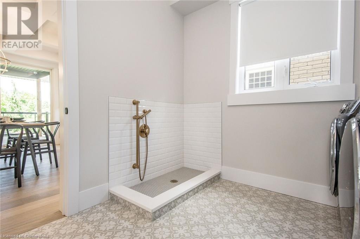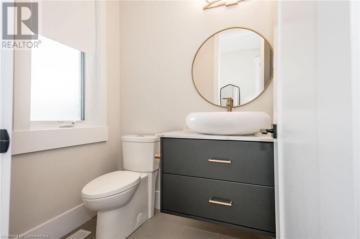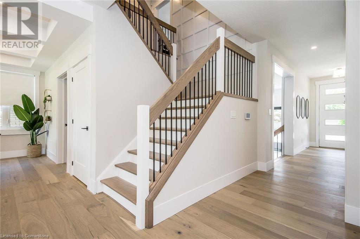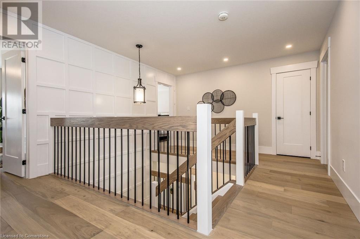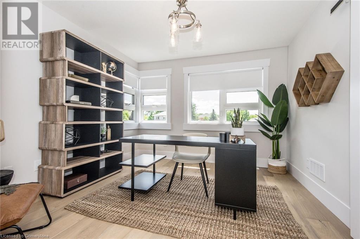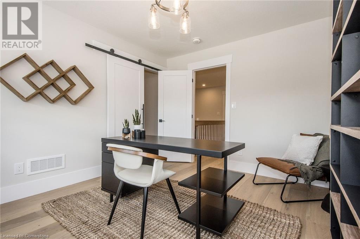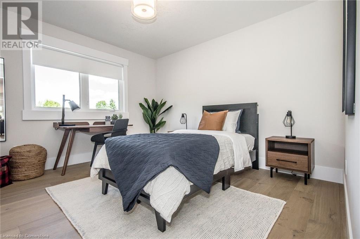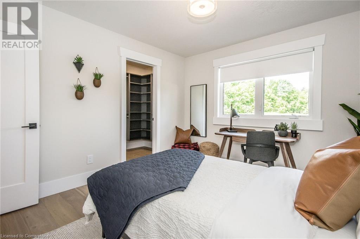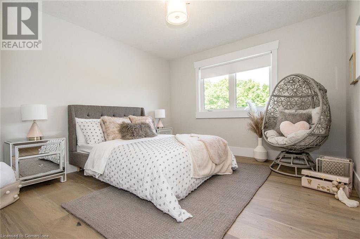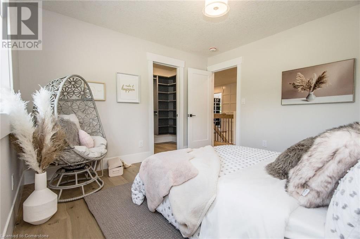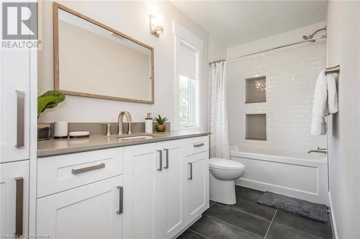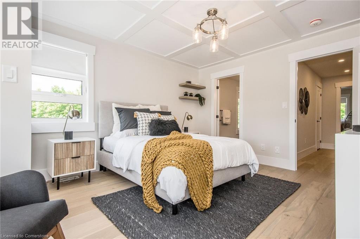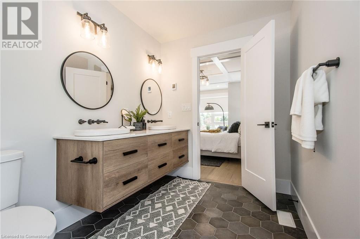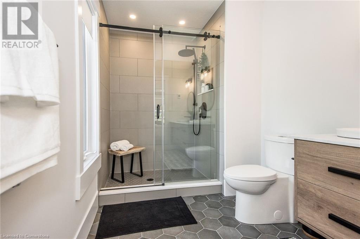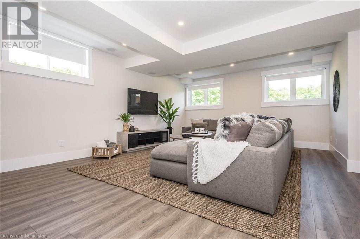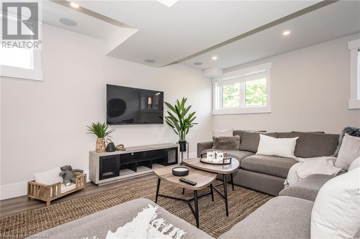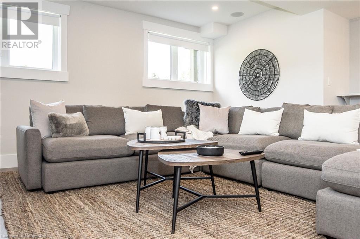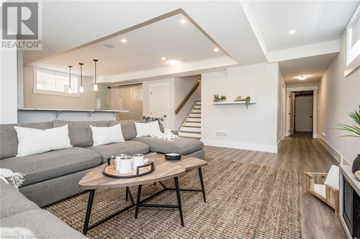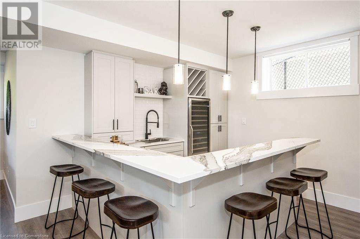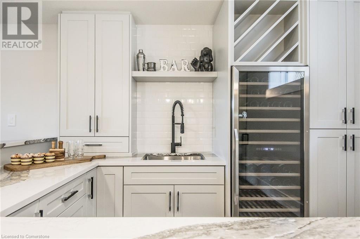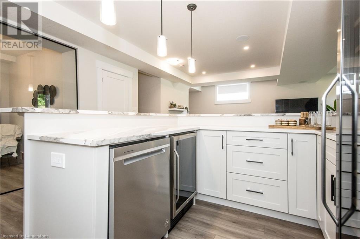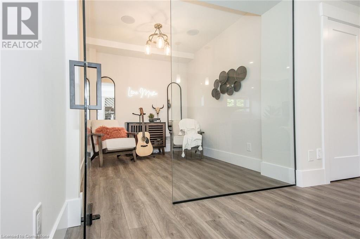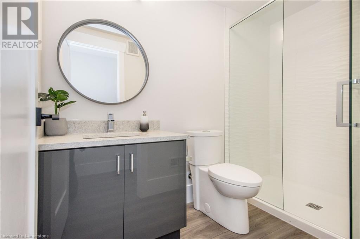160 Newman Drive Unit# Lot 58 Cambridge, Ontario N1S 5B4
$1,294,999
Discover your future haven at Lot 58 - 160 Newman Drive, Cambridge located in Westwood Village! This property presents a pristine opportunity for you to create your ideal home from ground up. Situated in a sought-after neighborhood, you'll enjoy easy access to parks, green spaces, and conservation areas, providing a serene natural environment right at your doorstep. Embrace the tranquility of nature while staying close to urban amenities and major transport routes for effortless commuting. Once completed, this spacious residence will boast 4 bedrooms and 4 bathrooms, offering ample space for comfortable family living. The expansive basement offers endless possibilities for additional living areas, recreation, or storage, tailored to your needs. Whether you're a growing family, a couple planning for the future, or anyone in between, this property is the perfect canvas for creating lasting memories in a vibrant community. Don’t miss the chance to transform Lot 58 - 160 Newman Drive into your personal sanctuary. Join us for a WEEKLY OPEN HOUSE at 93 Newman Drive: Thursday from 2:00 PM to 7:00 PM, and Saturday & Sunday from 1:00 PM to 4:00 PM **Photos of model unit** (id:42029)
Property Details
| MLS® Number | 40668216 |
| Property Type | Single Family |
| AmenitiesNearBy | Park, Place Of Worship, Playground, Shopping |
| CommunityFeatures | High Traffic Area |
| ParkingSpaceTotal | 4 |
Building
| BathroomTotal | 4 |
| BedroomsAboveGround | 4 |
| BedroomsTotal | 4 |
| ArchitecturalStyle | 2 Level |
| BasementDevelopment | Unfinished |
| BasementType | Full (unfinished) |
| ConstructionStyleAttachment | Detached |
| CoolingType | Central Air Conditioning |
| ExteriorFinish | Brick, Vinyl Siding |
| FoundationType | Poured Concrete |
| HalfBathTotal | 1 |
| HeatingFuel | Natural Gas |
| HeatingType | Forced Air |
| StoriesTotal | 2 |
| SizeInterior | 2427 Sqft |
| Type | House |
| UtilityWater | Municipal Water |
Parking
| Attached Garage |
Land
| AccessType | Highway Access |
| Acreage | No |
| LandAmenities | Park, Place Of Worship, Playground, Shopping |
| Sewer | Municipal Sewage System |
| SizeTotalText | Under 1/2 Acre |
| ZoningDescription | Tbd |
Rooms
| Level | Type | Length | Width | Dimensions |
|---|---|---|---|---|
| Second Level | Family Room | 10'0'' x 14'2'' | ||
| Second Level | Primary Bedroom | 17'7'' x 13'6'' | ||
| Second Level | Bedroom | 10'1'' x 11'5'' | ||
| Second Level | Bedroom | 11'7'' x 10'2'' | ||
| Second Level | 4pc Bathroom | Measurements not available | ||
| Second Level | Full Bathroom | Measurements not available | ||
| Main Level | 2pc Bathroom | Measurements not available | ||
| Main Level | Dinette | 11'8'' x 14'2'' | ||
| Main Level | Great Room | 15'1'' x 15'8'' | ||
| Main Level | Bedroom | 12'5'' x 15'1'' | ||
| Main Level | 4pc Bathroom | Measurements not available | ||
| Main Level | Kitchen | 9'2'' x 13'11'' |
https://www.realtor.ca/real-estate/27583528/160-newman-drive-unit-lot-58-cambridge
Interested?
Contact us for more information
Shivdeep Walia
Broker
50 Grand Ave. S., Unit 101
Cambridge, Ontario N1S 2L8
Cliff C. Rego
Broker of Record
50 Grand Ave. S., Unit 101
Cambridge, Ontario N1S 2L8

