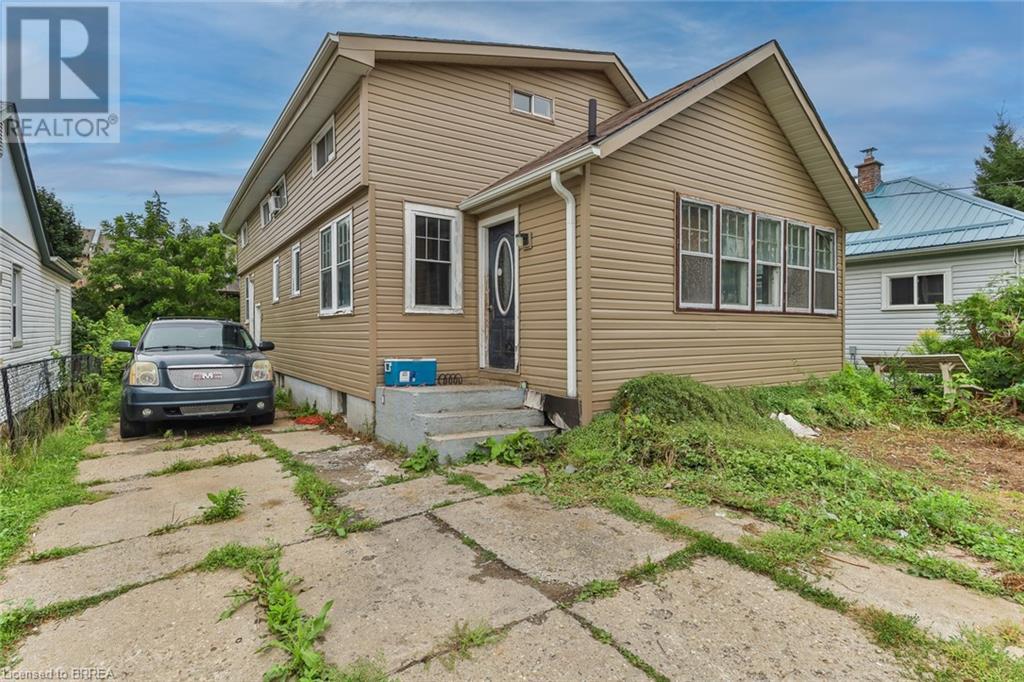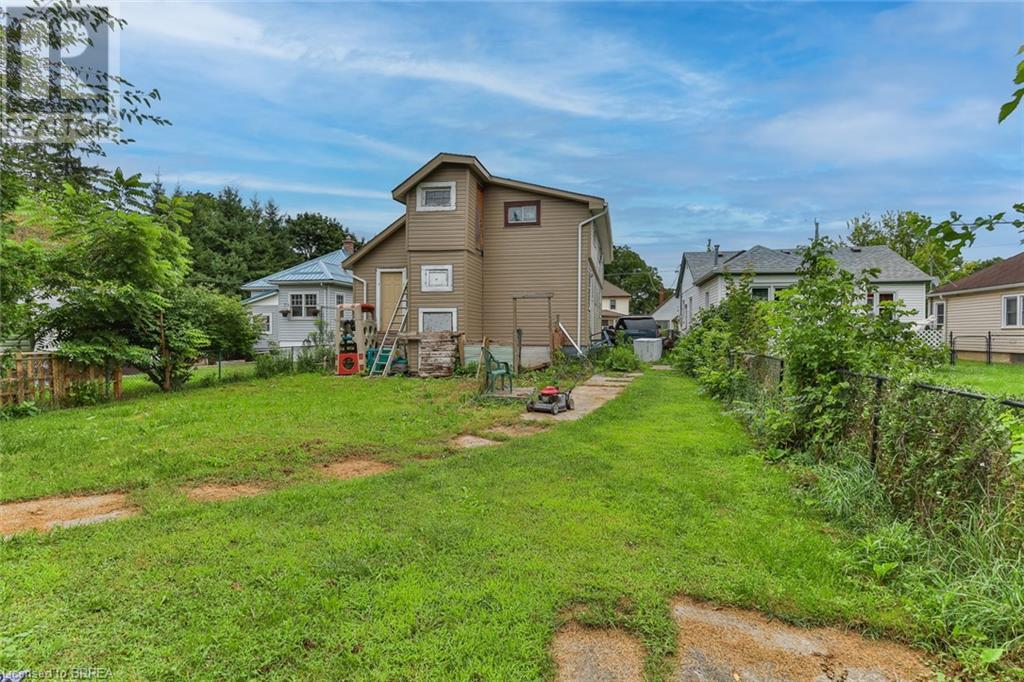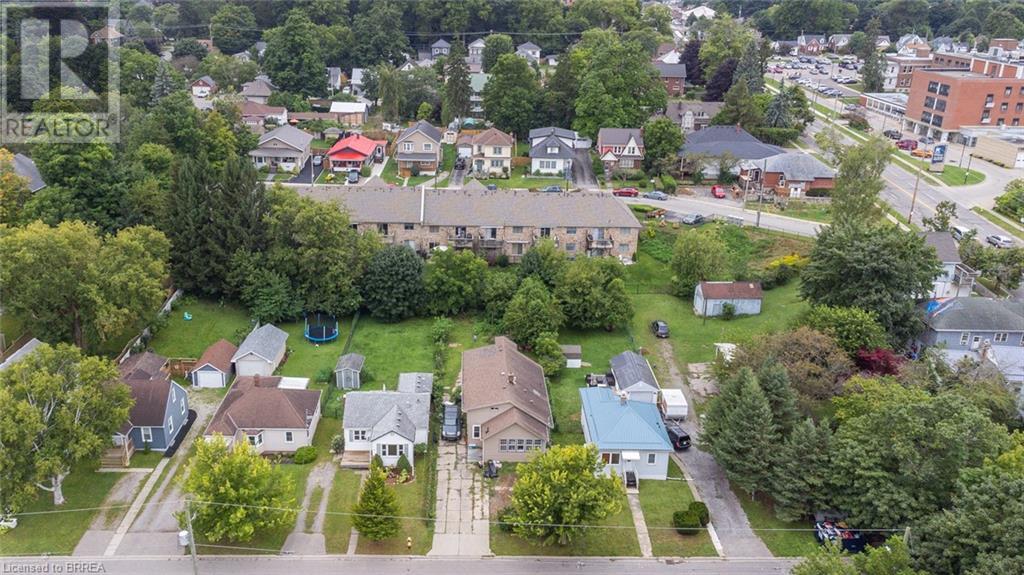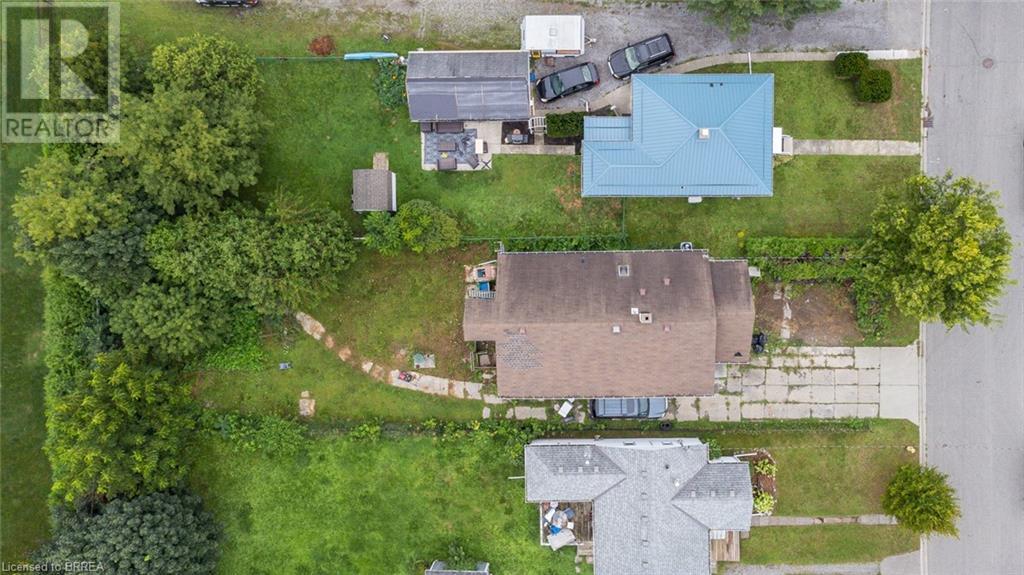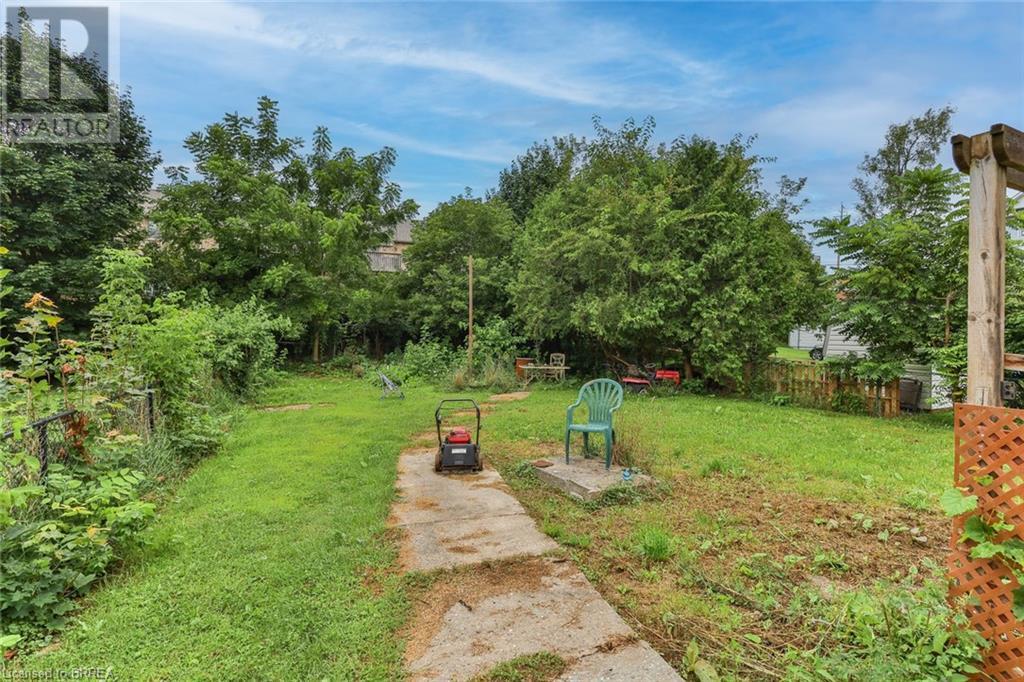16 Nelson Street Simcoe, Ontario N3Y 3E3
$400,000
First Time Home Buyers, Investors, and a Renovator's Dream! Welcome to 16 Nelson Street where opportunity awaits. This home features 3 generously sized bedrooms, 2.5 bathrooms and plenty of square footage to make this home exactly what you want it to be! This property is zoned for a Duplex & previously was one. With this home boasting some updates throughout, being centrally located to all necessary amenities, and having parks & trails nearby, this is one you need to see while it is still available! (id:42029)
Property Details
| MLS® Number | 40634983 |
| Property Type | Single Family |
| AmenitiesNearBy | Hospital, Park, Playground, Schools |
| CommunicationType | Internet Access |
| EquipmentType | Furnace, Water Heater |
| Features | Skylight |
| ParkingSpaceTotal | 2 |
| RentalEquipmentType | Furnace, Water Heater |
Building
| BathroomTotal | 3 |
| BedroomsAboveGround | 3 |
| BedroomsTotal | 3 |
| Appliances | Dishwasher, Refrigerator, Stove |
| BasementDevelopment | Unfinished |
| BasementType | Full (unfinished) |
| ConstructionMaterial | Wood Frame |
| ConstructionStyleAttachment | Detached |
| CoolingType | Central Air Conditioning |
| ExteriorFinish | Vinyl Siding, Wood |
| FoundationType | Poured Concrete |
| HalfBathTotal | 1 |
| HeatingFuel | Natural Gas |
| HeatingType | Forced Air |
| StoriesTotal | 2 |
| SizeInterior | 1800 Sqft |
| Type | House |
| UtilityWater | Municipal Water |
Land
| Acreage | No |
| LandAmenities | Hospital, Park, Playground, Schools |
| Sewer | Municipal Sewage System |
| SizeDepth | 163 Ft |
| SizeFrontage | 40 Ft |
| SizeTotalText | Under 1/2 Acre |
| ZoningDescription | R2 |
Rooms
| Level | Type | Length | Width | Dimensions |
|---|---|---|---|---|
| Second Level | 4pc Bathroom | Measurements not available | ||
| Second Level | Bedroom | 7'3'' x 17'6'' | ||
| Second Level | Bonus Room | 7'9'' x 17'6'' | ||
| Second Level | Bonus Room | 15'8'' x 17'6'' | ||
| Main Level | 2pc Bathroom | Measurements not available | ||
| Main Level | 4pc Bathroom | Measurements not available | ||
| Main Level | Bedroom | 11'10'' x 9'4'' | ||
| Main Level | Bedroom | 12'0'' x 11'3'' | ||
| Main Level | Office | 7'1'' x 11'5'' | ||
| Main Level | Kitchen | 12'5'' x 14'2'' | ||
| Main Level | Living Room | 10'9'' x 18'8'' |
Utilities
| Cable | Available |
| Electricity | Available |
https://www.realtor.ca/real-estate/27308371/16-nelson-street-simcoe
Interested?
Contact us for more information
Eric Farrace
Salesperson
515 Park Road North-Suite B
Brantford, Ontario N3R 7K8

