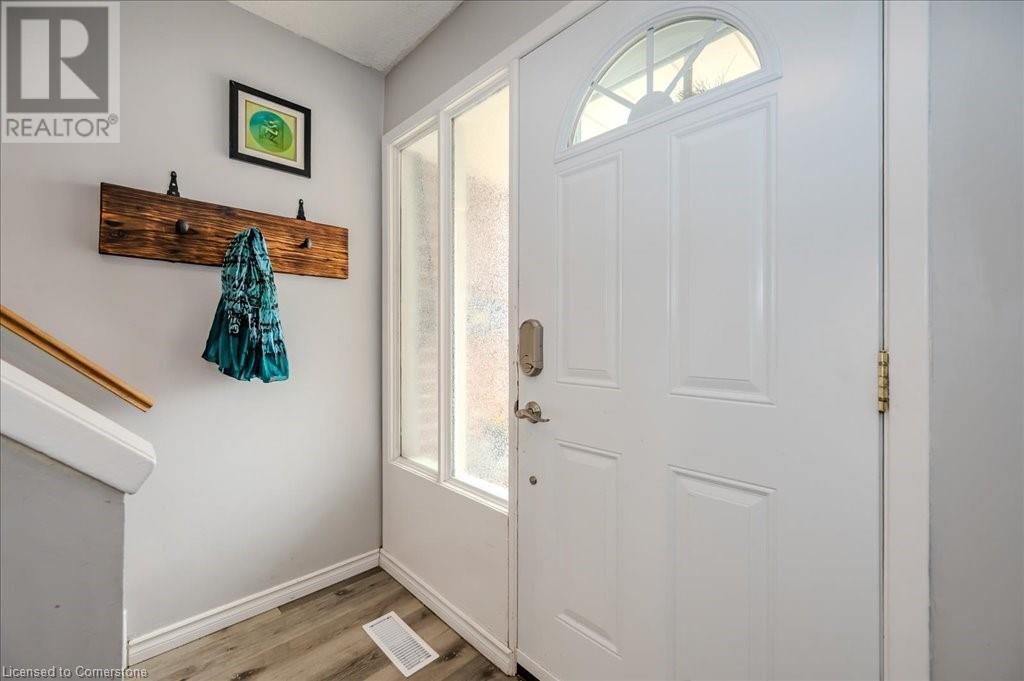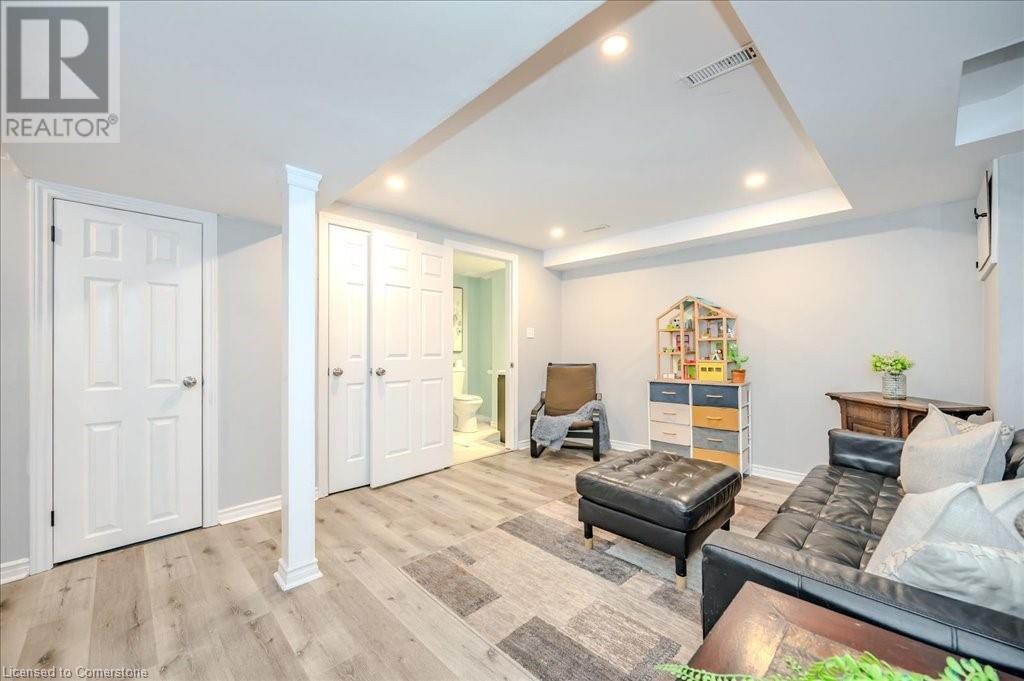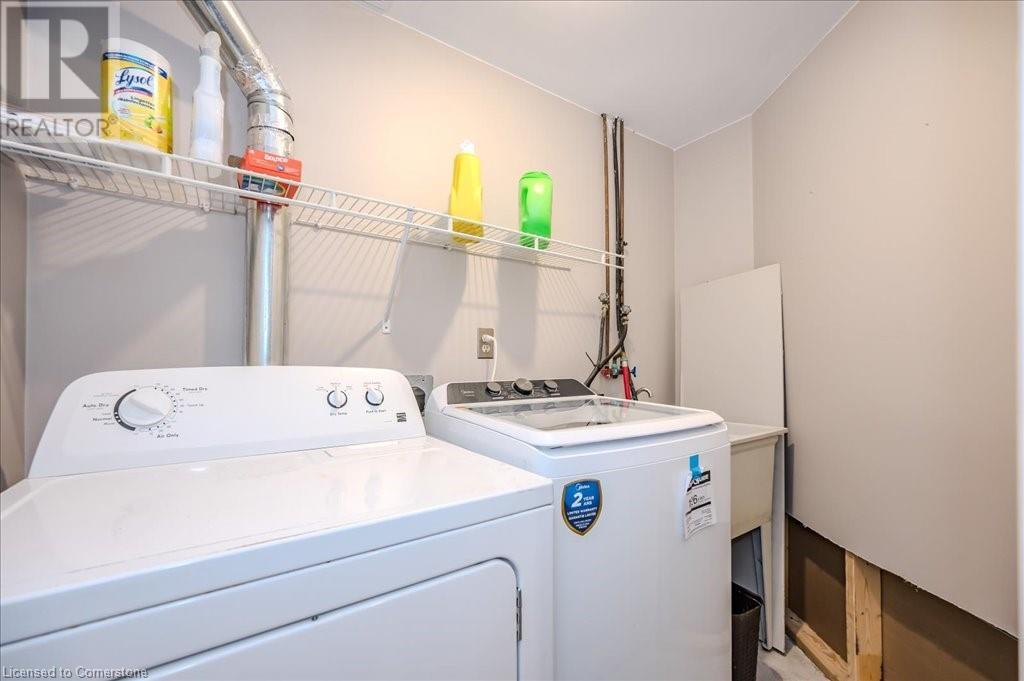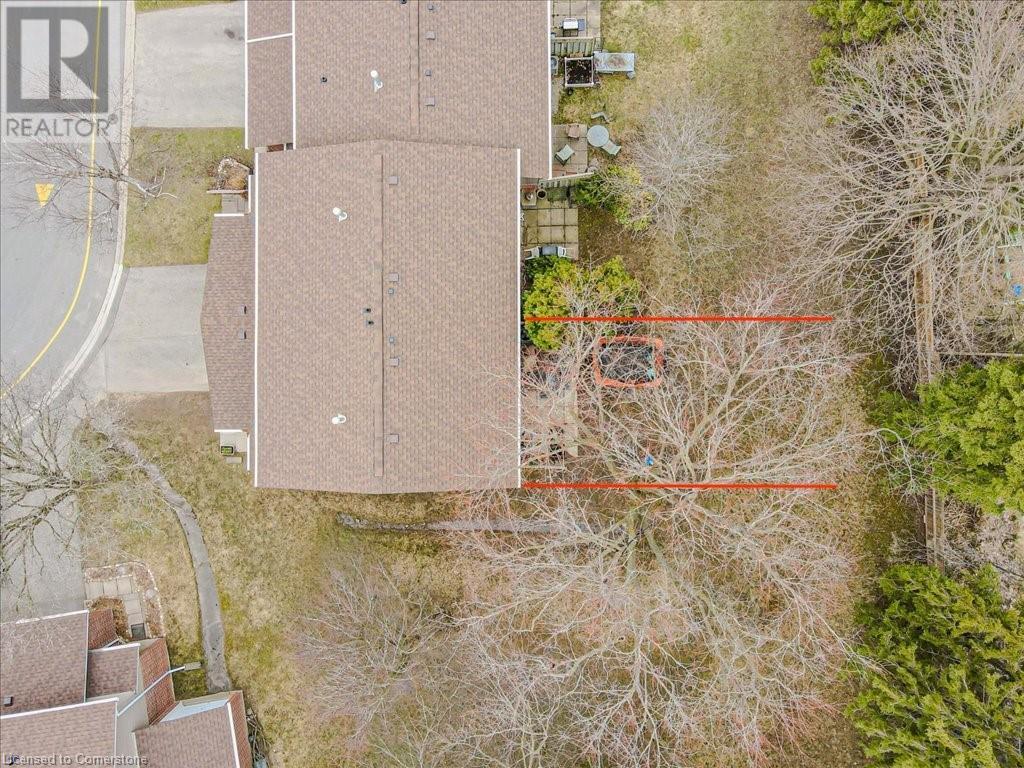16 Hadati Road Unit# 26 Guelph, Ontario N1E 6M2
$599,000Maintenance, Insurance, Landscaping, Property Management, Water, Parking
$448.86 Monthly
Maintenance, Insurance, Landscaping, Property Management, Water, Parking
$448.86 MonthlyOnly a few of these units at Victoria Gardens come on the market each year, but it's not likely an end unit at the back of the development! Positioned in the quietest location at the back of the complex, the exterior of #26 features many mature trees and lots of green space behind and beside this unit. This 3 bedroom, two-storey condo is one of the few to have a main floor powder room as well as 2 additional full bathrooms that have been renovated in the past few years. On the main floor, you'll find large windows overlooking the extremely private backyard area, and the recently updated bright, eat-in kitchen comes equipped with new bench seating to maximize the space, with easy backyard access. There are also newer stainless appliances! There is a large family room as well that offers space to relax. Upstairs, the large primary bedroom at the front has two closets with ample storage. The other two bedrooms overlook the backyard and are large enough to meet all your families needs. Downstairs, you'll find a wonderfully finished basement area with another bathroom with shower, perfect for a teen hangout! And not to mention: there's a single car attached garage with interior access! This unit is truly a fantastic spot with the Victoria Rd Recreation Centre just across the road. And it gets even better: water bills are included in the condo fees! (id:42029)
Property Details
| MLS® Number | 40714270 |
| Property Type | Single Family |
| AmenitiesNearBy | Park, Public Transit, Schools |
| CommunityFeatures | Quiet Area, Community Centre |
| EquipmentType | Water Heater |
| Features | Paved Driveway, Automatic Garage Door Opener |
| ParkingSpaceTotal | 2 |
| RentalEquipmentType | Water Heater |
| Structure | Playground |
Building
| BathroomTotal | 3 |
| BedroomsAboveGround | 3 |
| BedroomsTotal | 3 |
| Appliances | Dishwasher, Dryer, Refrigerator, Stove, Water Softener, Washer |
| ArchitecturalStyle | 2 Level |
| BasementDevelopment | Partially Finished |
| BasementType | Full (partially Finished) |
| ConstructedDate | 1976 |
| ConstructionStyleAttachment | Attached |
| CoolingType | Central Air Conditioning |
| ExteriorFinish | Aluminum Siding, Brick |
| FoundationType | Poured Concrete |
| HalfBathTotal | 1 |
| HeatingFuel | Natural Gas |
| HeatingType | Forced Air |
| StoriesTotal | 2 |
| SizeInterior | 1687 Sqft |
| Type | Row / Townhouse |
| UtilityWater | Municipal Water |
Parking
| Attached Garage |
Land
| Acreage | No |
| LandAmenities | Park, Public Transit, Schools |
| Sewer | Municipal Sewage System |
| SizeTotalText | Unknown |
| ZoningDescription | R3a |
Rooms
| Level | Type | Length | Width | Dimensions |
|---|---|---|---|---|
| Second Level | Bedroom | 11'7'' x 8'8'' | ||
| Second Level | Bedroom | 14'2'' x 8'2'' | ||
| Second Level | Primary Bedroom | 15'8'' x 9'4'' | ||
| Second Level | 4pc Bathroom | Measurements not available | ||
| Basement | Laundry Room | 7'4'' x 4'3'' | ||
| Basement | 3pc Bathroom | Measurements not available | ||
| Basement | Recreation Room | 14'1'' x 12'0'' | ||
| Main Level | 2pc Bathroom | Measurements not available | ||
| Main Level | Kitchen | 14'3'' x 8'8'' | ||
| Main Level | Living Room | 13'5'' x 10'1'' |
https://www.realtor.ca/real-estate/28134887/16-hadati-road-unit-26-guelph
Interested?
Contact us for more information
Ryan Waller
Salesperson
5 Edinburgh Road South, Unit 1b
Guelph, Ontario N1H 5N8















































