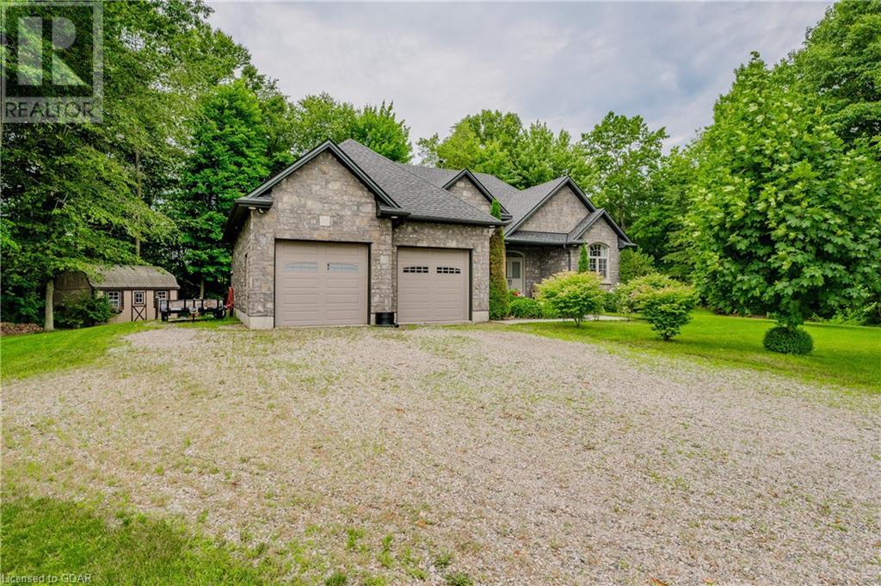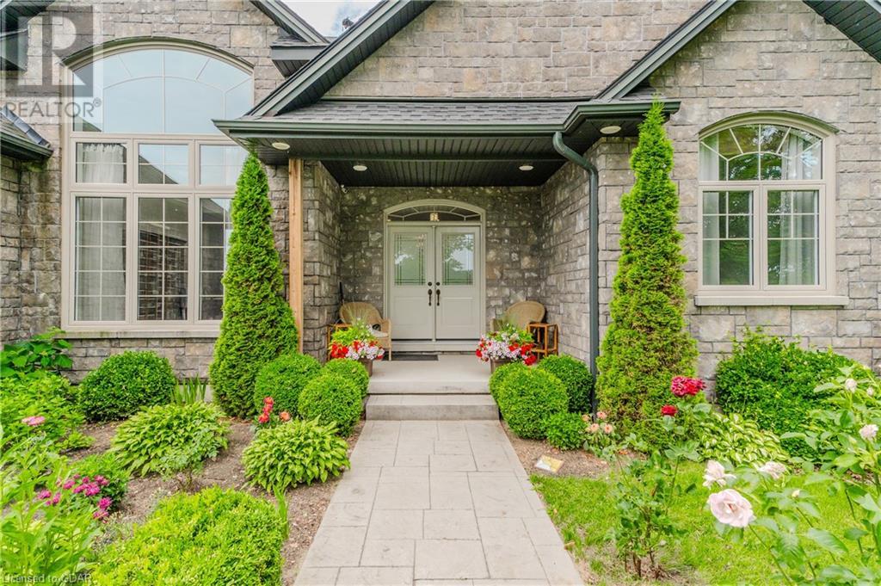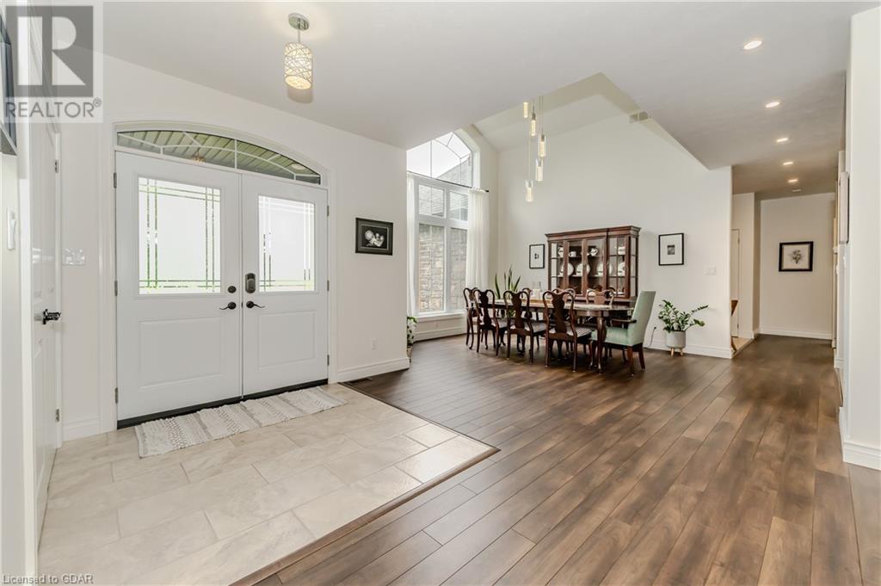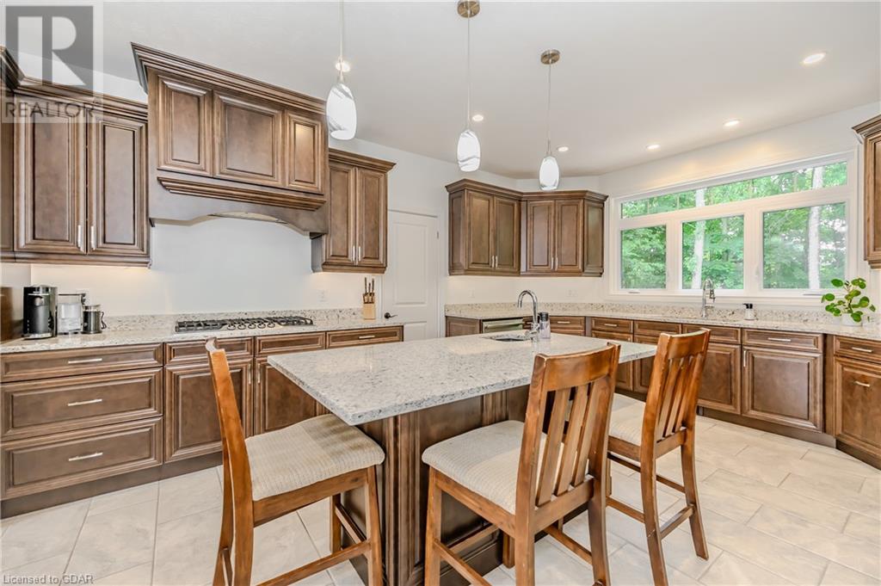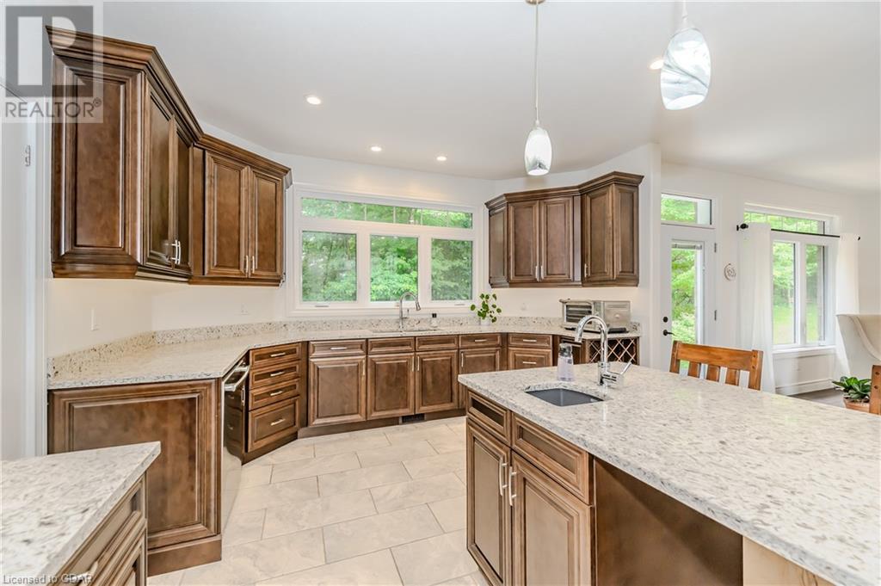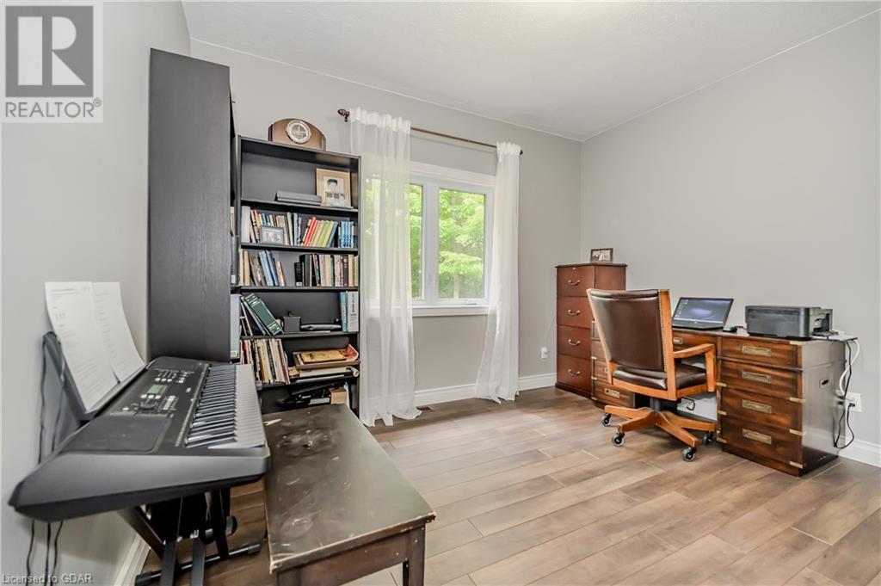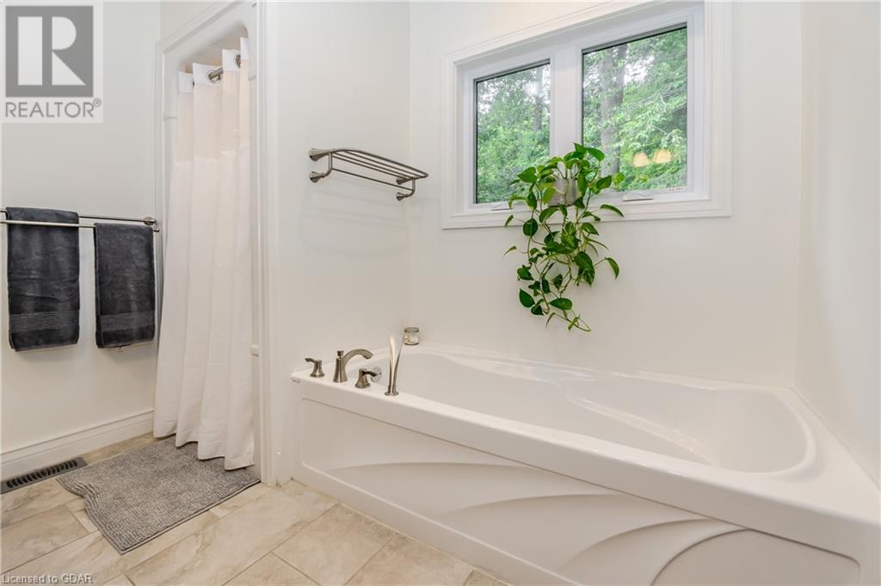1591 2nd Concession Road E.n.r. Langton, Ontario N0E 1G0
$1,099,000
This lovely, modern country home is surrounded by forest, farmland and set on a half acre lot. With an open, split bedroom floor plan it’s ideal for a family and for entertaining. A spacious kitchen with a large island, quartz countertops, walk-in pantry, natural gas cooktop, SS fridge/freezer and upright freezer make it a chef’s delight. Additional cold storage is available in the lower-level cold room. The primary bedroom has a five-piece ensuite and walk-in closet. At the opposite end of the house, the main bathroom sits between two additional bedrooms. A third, full bath is just off the family room on the lower level. The bright lower level with 9’ ceilings is substantially finished with space for additional bedrooms, a pool table or a home gym. This energy efficient home has a heat recovery ventilation system and smart programmable thermostat. The large, attached 24’ x 25’ insulated garage has a 220- volt outlet. Outside boasts security cameras and a computerized in-ground watering system. A two-level stamped concrete patio with a line for a natural gas BBQ, a hot tub with a gazebo and an 18’ x 10’ garden shed complete this outdoor space. Flexible closing date available. (id:42029)
Property Details
| MLS® Number | 40613883 |
| Property Type | Single Family |
| AmenitiesNearBy | Shopping |
| EquipmentType | None |
| Features | Crushed Stone Driveway, Country Residential, Sump Pump |
| ParkingSpaceTotal | 10 |
| RentalEquipmentType | None |
| Structure | Shed |
Building
| BathroomTotal | 3 |
| BedroomsAboveGround | 3 |
| BedroomsBelowGround | 2 |
| BedroomsTotal | 5 |
| Appliances | Dishwasher, Dryer, Freezer, Oven - Built-in, Refrigerator, Washer, Range - Gas, Microwave Built-in, Hood Fan, Window Coverings, Garage Door Opener, Hot Tub |
| ArchitecturalStyle | Bungalow |
| BasementDevelopment | Partially Finished |
| BasementType | Full (partially Finished) |
| ConstructedDate | 2014 |
| ConstructionStyleAttachment | Detached |
| CoolingType | Central Air Conditioning |
| ExteriorFinish | Brick, Stone |
| FireProtection | Smoke Detectors, Security System |
| FoundationType | Poured Concrete |
| HeatingFuel | Natural Gas |
| HeatingType | Forced Air |
| StoriesTotal | 1 |
| SizeInterior | 1975 Sqft |
| Type | House |
| UtilityWater | Drilled Well, Well |
Parking
| Attached Garage | |
| Visitor Parking |
Land
| Acreage | No |
| LandAmenities | Shopping |
| LandscapeFeatures | Lawn Sprinkler, Landscaped |
| Sewer | Septic System |
| SizeDepth | 153 Ft |
| SizeFrontage | 167 Ft |
| SizeTotalText | 1/2 - 1.99 Acres |
| ZoningDescription | A |
Rooms
| Level | Type | Length | Width | Dimensions |
|---|---|---|---|---|
| Basement | Cold Room | 5'6'' x 11'0'' | ||
| Basement | Bedroom | 15'0'' x 13'10'' | ||
| Basement | Utility Room | 8'5'' x 8'10'' | ||
| Basement | Storage | 4'3'' x 11'0'' | ||
| Basement | Storage | 16'9'' x 12'2'' | ||
| Basement | Laundry Room | 8'4'' x 11'8'' | ||
| Basement | 4pc Bathroom | 6'10'' x 14'0'' | ||
| Basement | Bedroom | 14'5'' x 12'2'' | ||
| Basement | Recreation Room | 33'5'' x 27'5'' | ||
| Main Level | 4pc Bathroom | 7'4'' x 8'0'' | ||
| Main Level | Bedroom | 11'9'' x 12'2'' | ||
| Main Level | Bedroom | 15'8'' x 12'4'' | ||
| Main Level | Full Bathroom | 9'5'' x 7'10'' | ||
| Main Level | Primary Bedroom | 15'1'' x 14'3'' | ||
| Main Level | Foyer | 6'11'' x 6'5'' | ||
| Main Level | Kitchen | 21'11'' x 13'0'' | ||
| Main Level | Dining Room | 16'10'' x 15'4'' | ||
| Main Level | Living Room | 23'2'' x 14'11'' |
Utilities
| Electricity | Available |
| Natural Gas | Available |
https://www.realtor.ca/real-estate/27127558/1591-2nd-concession-road-enr-langton
Interested?
Contact us for more information
Aidan Forsythe
Salesperson
101a-160 Macdonell Street
Guelph, Ontario N1H 0A9



