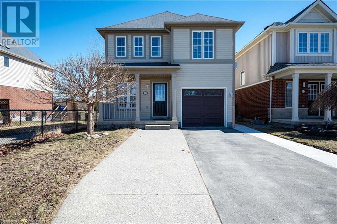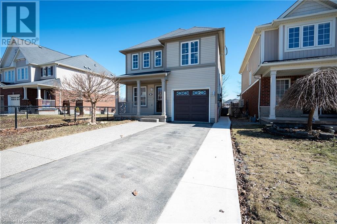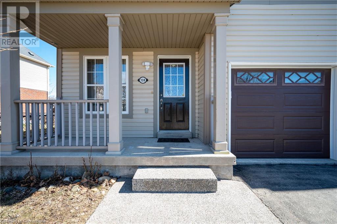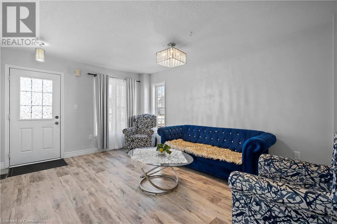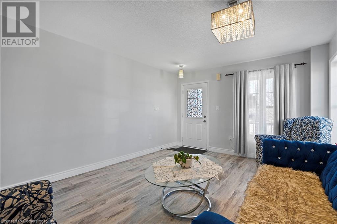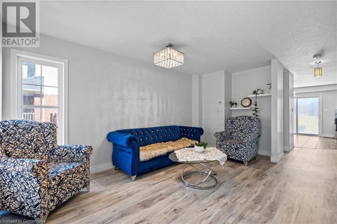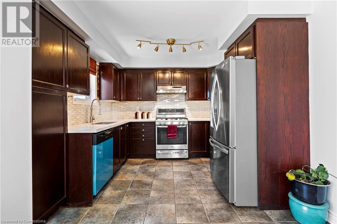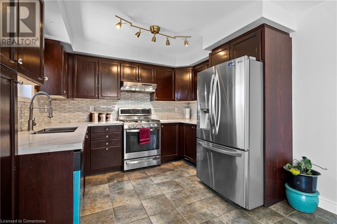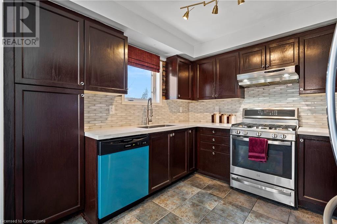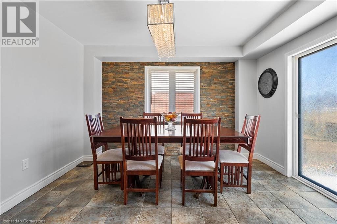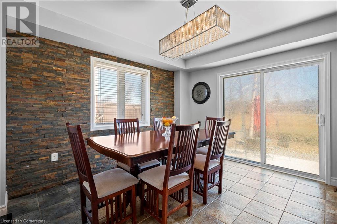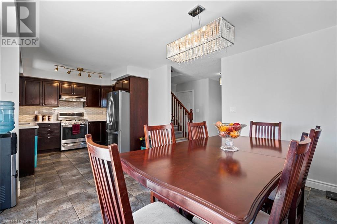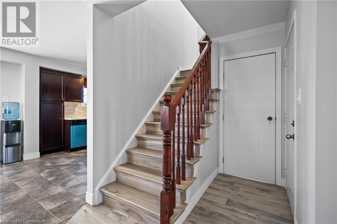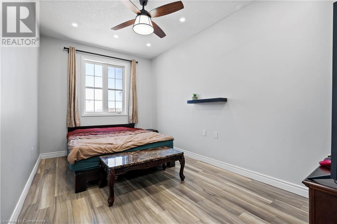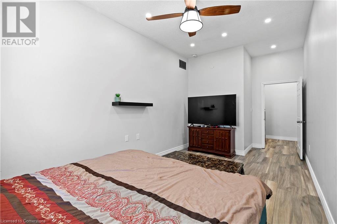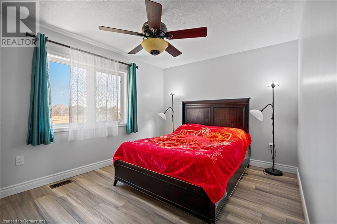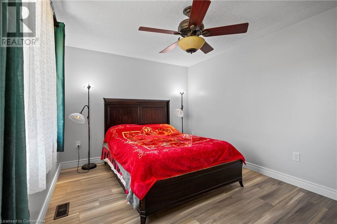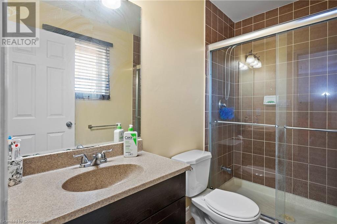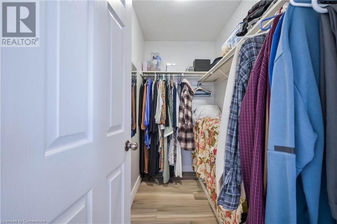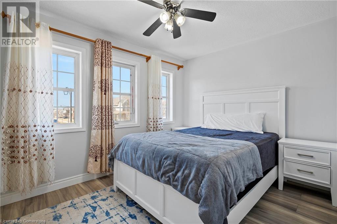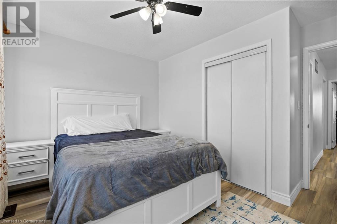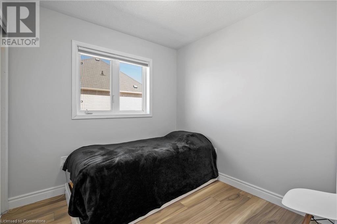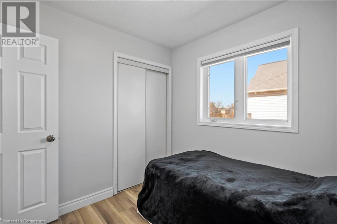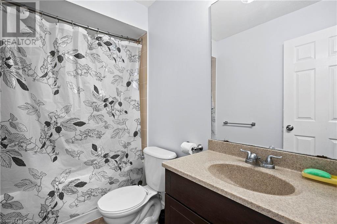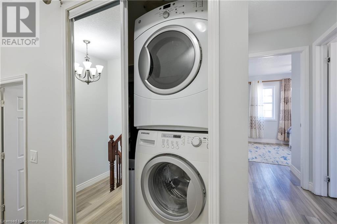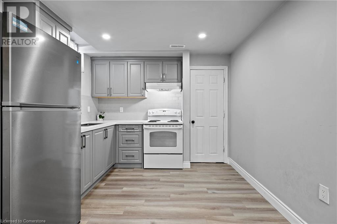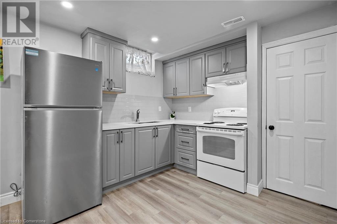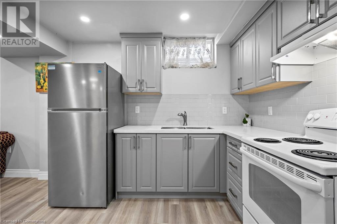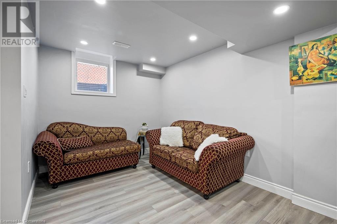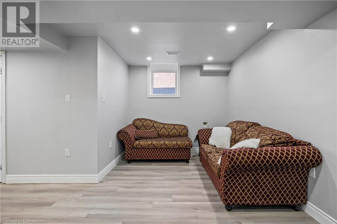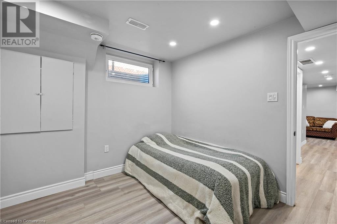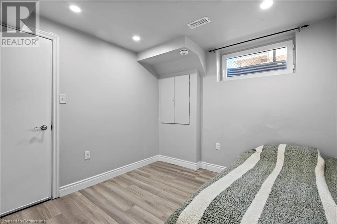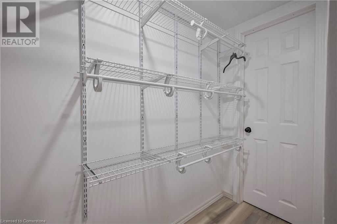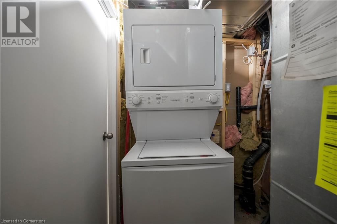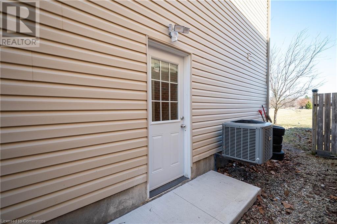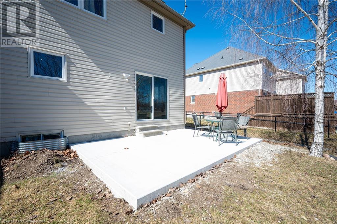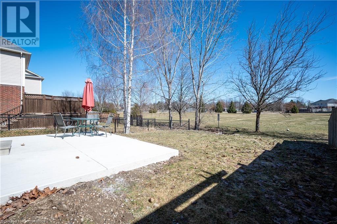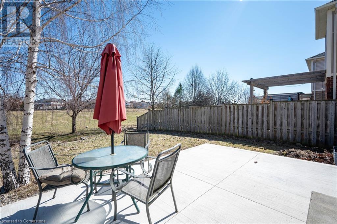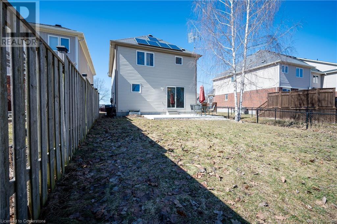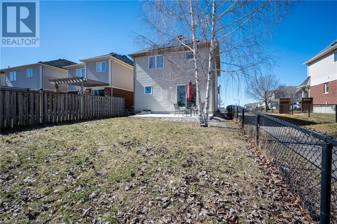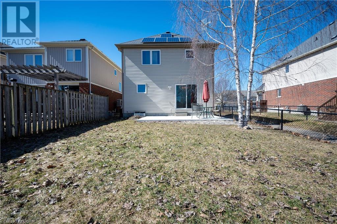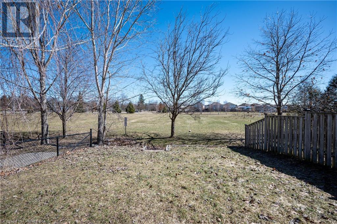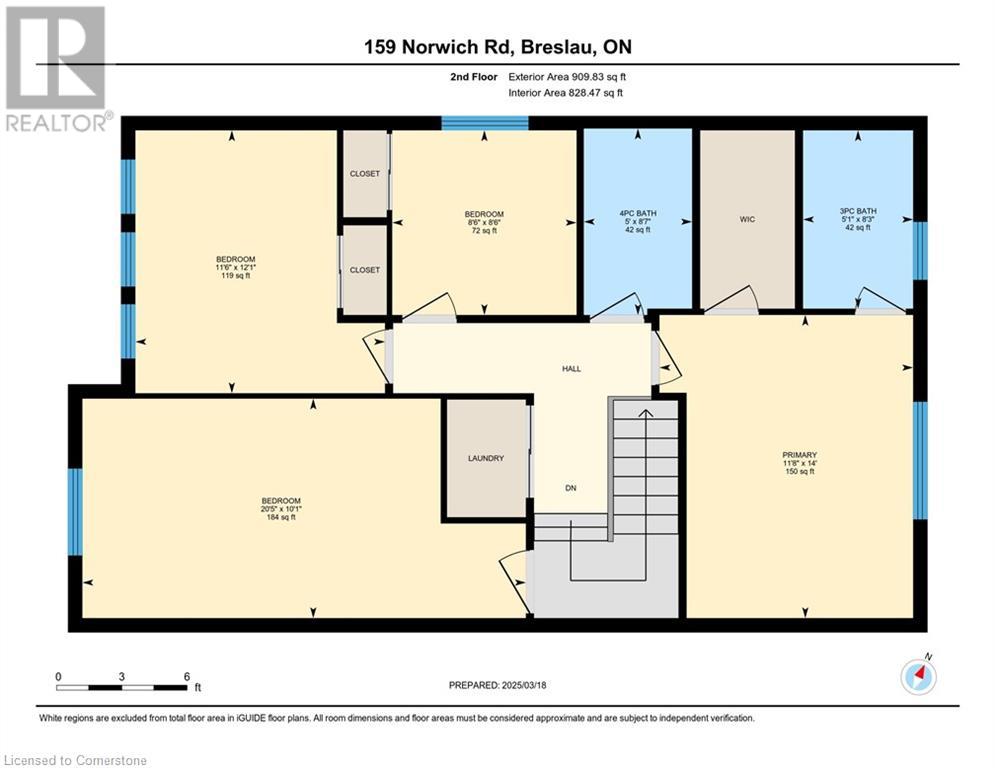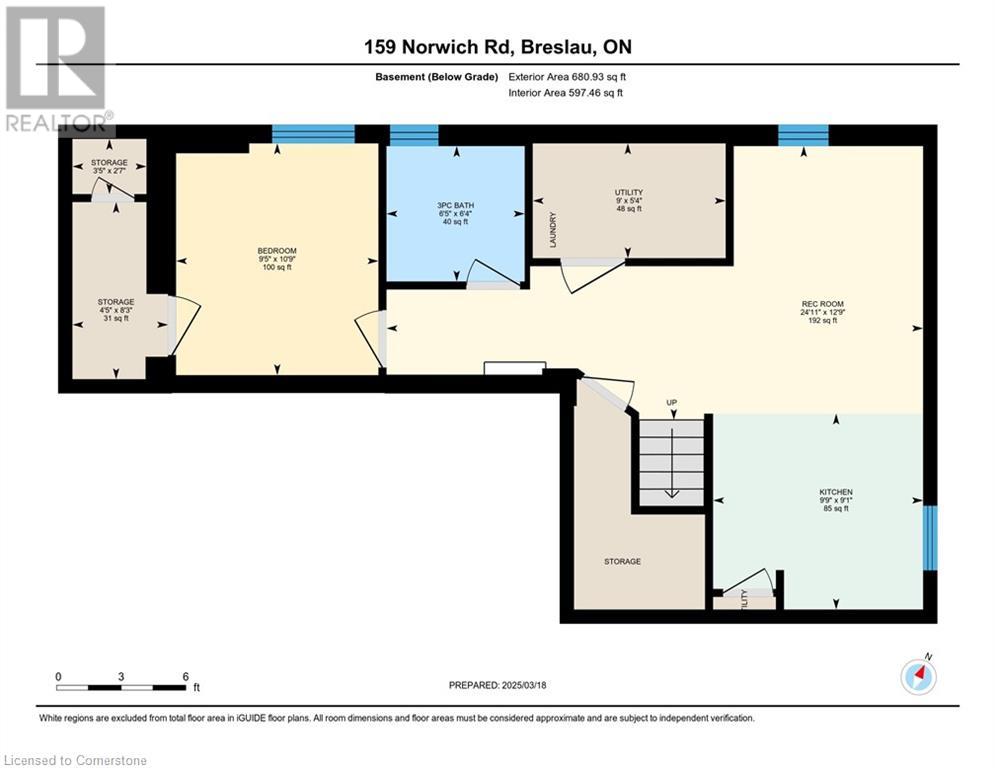159 Norwich Road Breslau, Ontario N0B 1M0
$850,000
Welcome to this newly updated home that includes an ADDITIONAL DWELLING UNIT & over 2000 sqft of living space!! The main floor features a recently updated kitchen - countertop, backsplash & dishwasher (2025), stainless steel appliances, and plenty of natural light with a walk-out to the private backyard. Upstairs, you'll find 4 bedrooms, including a primary suite with a 3-piece ensuite bathroom and a walk-in closet. The extra-large fourth bedroom could also serve as a second living space if needed. Another bonus on this level is the laundry! The second unit in the basement was just finished in 2025! This one-bedroom unit is a perfect MORTGAGE HELPER and features stainless steel appliances and in-suite laundry! Outside, there's plenty of parking and a new concrete path leading to the separate entrance for the basement. In the backyard you'll find a new concrete patio (2024) and loads of privacy - backing onto Breslau Memorial park makes this home feel like the backyard is endless! This home is conveniently located close to schools, parks, playground and just a short drive to Kitchener, Cambridge & Guelph! Call today to book your private viewing or check out one of our upcoming open houses! (id:42029)
Open House
This property has open houses!
2:00 pm
Ends at:4:00 pm
2:00 pm
Ends at:4:00 pm
Property Details
| MLS® Number | 40715097 |
| Property Type | Single Family |
| AmenitiesNearBy | Airport, Park, Playground, Schools |
| CommunityFeatures | Community Centre |
| Features | Paved Driveway, Sump Pump, Automatic Garage Door Opener, Solar Equipment, In-law Suite |
| ParkingSpaceTotal | 6 |
Building
| BathroomTotal | 4 |
| BedroomsAboveGround | 4 |
| BedroomsBelowGround | 1 |
| BedroomsTotal | 5 |
| Appliances | Dishwasher, Dryer, Refrigerator, Washer, Range - Gas, Gas Stove(s), Garage Door Opener |
| ArchitecturalStyle | 2 Level |
| BasementDevelopment | Finished |
| BasementType | Full (finished) |
| ConstructedDate | 2008 |
| ConstructionStyleAttachment | Detached |
| CoolingType | Central Air Conditioning |
| ExteriorFinish | Vinyl Siding |
| Fixture | Ceiling Fans |
| FoundationType | Poured Concrete |
| HalfBathTotal | 1 |
| HeatingFuel | Natural Gas |
| HeatingType | Forced Air |
| StoriesTotal | 2 |
| SizeInterior | 2276 Sqft |
| Type | House |
| UtilityWater | Municipal Water |
Parking
| Attached Garage |
Land
| Acreage | No |
| LandAmenities | Airport, Park, Playground, Schools |
| Sewer | Municipal Sewage System |
| SizeFrontage | 32 Ft |
| SizeTotalText | Under 1/2 Acre |
| ZoningDescription | R-5 |
Rooms
| Level | Type | Length | Width | Dimensions |
|---|---|---|---|---|
| Second Level | Primary Bedroom | 14'0'' x 11'8'' | ||
| Second Level | Bedroom | 11'6'' x 12'1'' | ||
| Second Level | Bedroom | 20'5'' x 10'1'' | ||
| Second Level | Bedroom | 8'6'' x 8'6'' | ||
| Second Level | 4pc Bathroom | 8'7'' x 5'0'' | ||
| Second Level | Full Bathroom | 8'3'' x 5'1'' | ||
| Basement | Living Room | 12'9'' x 9'9'' | ||
| Basement | Kitchen | 9'9'' x 9'1'' | ||
| Basement | Bedroom | 10'9'' x 9'5'' | ||
| Basement | 3pc Bathroom | Measurements not available | ||
| Main Level | 2pc Bathroom | Measurements not available | ||
| Main Level | Dining Room | 12'4'' x 11'11'' | ||
| Main Level | Kitchen | 10'8'' x 10'5'' | ||
| Main Level | Living Room | 17'4'' x 12'0'' |
https://www.realtor.ca/real-estate/28145107/159-norwich-road-breslau
Interested?
Contact us for more information
Kate Gingerich
Salesperson
640 Riverbend Dr.
Kitchener, Ontario N2K 3S2
Paul Allan
Salesperson
640 Riverbend Dr.
Kitchener, Ontario N2K 3S2

