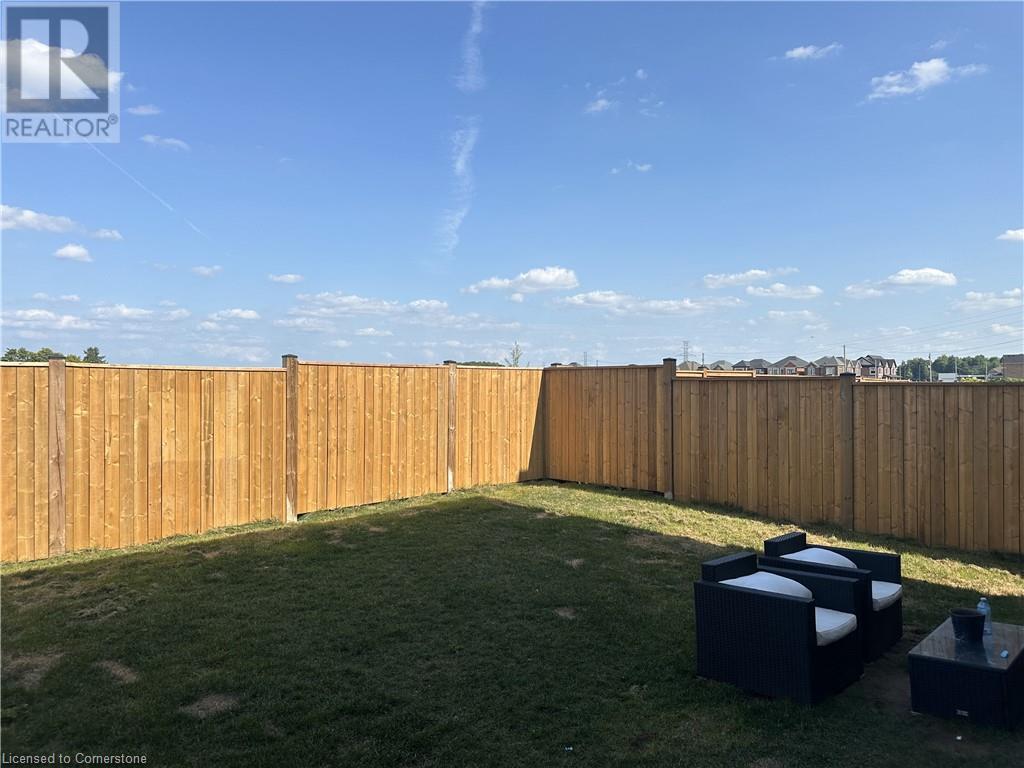159 Histand Trail Kitchener, Ontario N2R 0S3
$3,650 MonthlyOther, See Remarks
Welcome home! Be the occupant of this stunning 2250 sq ft, 4 bedroom, 3 bathroom home in the Wildflower Crossing by Mattamy Homes. Loaded with upgrades this open concept design with hardwood flooring throughout the main floor. Spacious kitchen with 5 new appliances, eat-in dining area with ample cabinetry, pantry, centre breakfast island with sink and modern hexagonal backsplash. Sliders off the dining area lead to the rear yard. Large living room filled with natural light and a cozy gas fireplace for those fall nights. Soft carpet in the bedrooms upstairs. Generous sized primary bedroom with walk-in closet. Luxury ensuite bath includes duel vanity, glass shower and dreamy soaker tub. 3 additional bedrooms on the second level as well as a 5 piece family bathroom and laundry room. The backyard if fully fenced and provides a full privacy. Great location close to grocery stores, schools, parks and trails, 401 and public transit. Available Oct 1st. (id:42029)
Property Details
| MLS® Number | 40643868 |
| Property Type | Single Family |
| AmenitiesNearBy | Schools, Shopping |
| EquipmentType | Water Heater |
| ParkingSpaceTotal | 4 |
| RentalEquipmentType | Water Heater |
Building
| BathroomTotal | 3 |
| BedroomsAboveGround | 4 |
| BedroomsTotal | 4 |
| Appliances | Dishwasher, Dryer, Refrigerator, Stove, Washer |
| ArchitecturalStyle | 2 Level |
| BasementDevelopment | Unfinished |
| BasementType | Full (unfinished) |
| ConstructedDate | 2022 |
| ConstructionMaterial | Concrete Block, Concrete Walls |
| ConstructionStyleAttachment | Detached |
| CoolingType | None |
| ExteriorFinish | Concrete |
| FireplacePresent | Yes |
| FireplaceTotal | 1 |
| FoundationType | Poured Concrete |
| HalfBathTotal | 1 |
| HeatingFuel | Natural Gas |
| HeatingType | Forced Air |
| StoriesTotal | 2 |
| SizeInterior | 2255 Sqft |
| Type | House |
| UtilityWater | Municipal Water |
Parking
| Attached Garage |
Land
| Acreage | No |
| LandAmenities | Schools, Shopping |
| Sewer | Municipal Sewage System |
| SizeFrontage | 36 Ft |
| SizeTotalText | Under 1/2 Acre |
| ZoningDescription | R6 |
Rooms
| Level | Type | Length | Width | Dimensions |
|---|---|---|---|---|
| Second Level | Laundry Room | 5'4'' x 6'1'' | ||
| Second Level | 5pc Bathroom | Measurements not available | ||
| Second Level | Bedroom | 12'8'' x 10'0'' | ||
| Second Level | Bedroom | 12'4'' x 11'1'' | ||
| Second Level | Bedroom | 11'6'' x 10'11'' | ||
| Second Level | Full Bathroom | Measurements not available | ||
| Second Level | Primary Bedroom | 15'11'' x 19'4'' | ||
| Main Level | 2pc Bathroom | Measurements not available | ||
| Main Level | Living Room | 14'2'' x 21'3'' | ||
| Main Level | Dining Room | 13'2'' x 9'11'' | ||
| Main Level | Kitchen | 13'2'' x 9'9'' |
https://www.realtor.ca/real-estate/27384386/159-histand-trail-kitchener
Interested?
Contact us for more information
Jakub Jelen
Salesperson
83 Erb St.w.
Waterloo, Ontario N2L 6C2



























