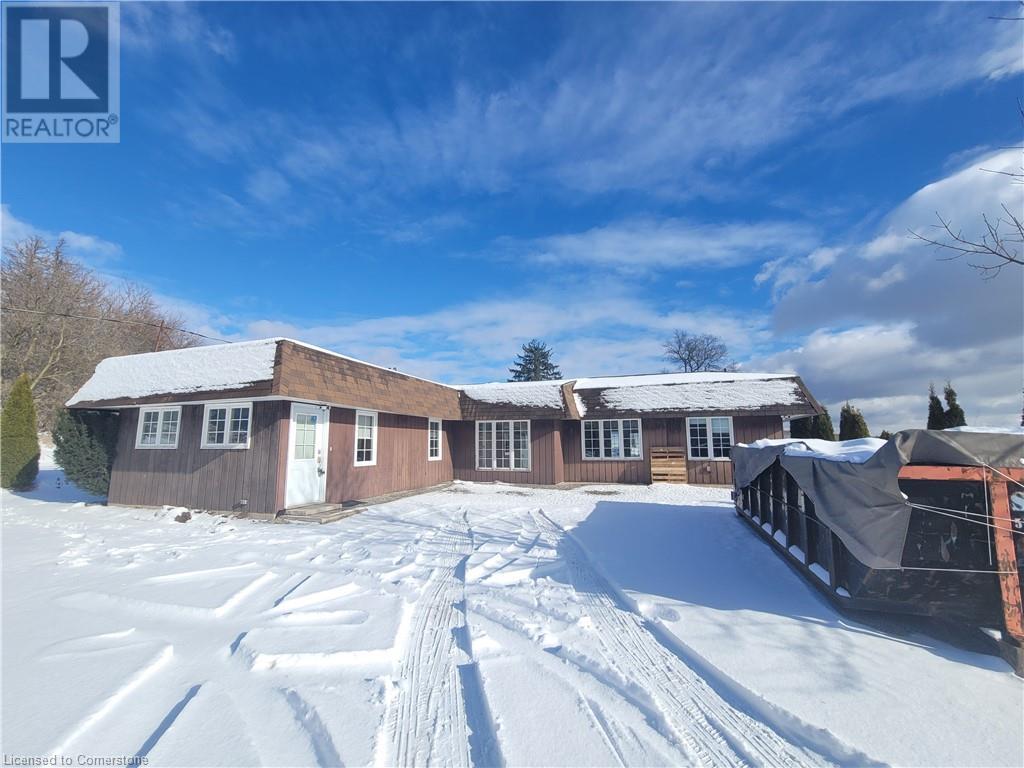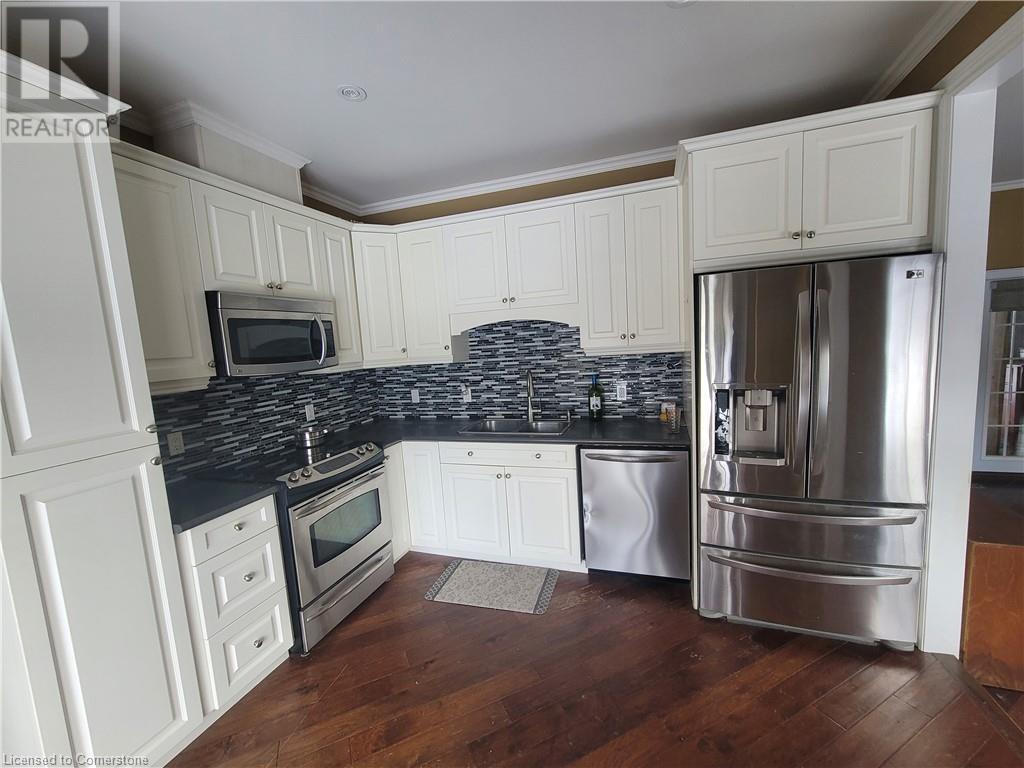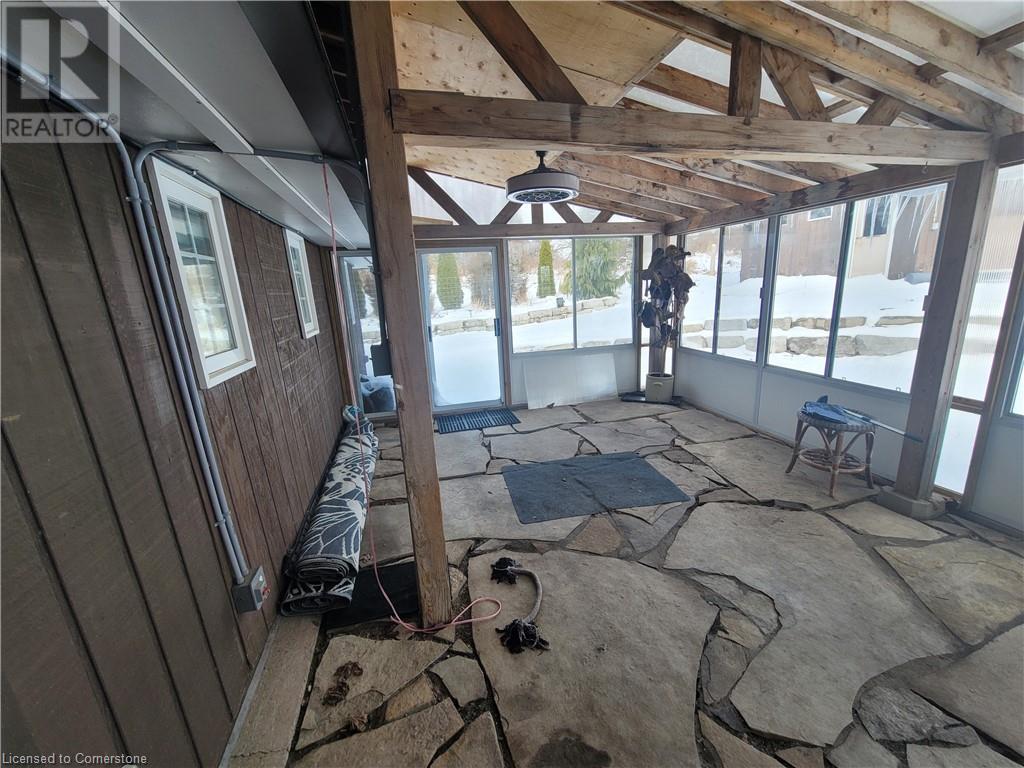1580 Beaverdale Road Cambridge, Ontario N3C 2V3
$3,500 MonthlyInsurance
Serene Country Escape in City Proximity! Just minutes from the 401, Kitchener, and Guelph, this charming home offers a private, serene setting. The main level features 3 bedrooms, 2 full bathrooms (including a primary ensuite), and an updated kitchen with French doors leading to a patio. Relax in the three-season sunroom. Finished Basement with Laundry. The large backyard includes a shed and a workshop with 20-amp and 30-amp plugs, perfect for a detached garage. Set on just under 0.5 acres on a quiet street, there's plenty of space for gardening, a fire pit. 5 to 8 car parking Driveway. (id:42029)
Property Details
| MLS® Number | 40688760 |
| Property Type | Single Family |
| Features | Country Residential |
| ParkingSpaceTotal | 5 |
Building
| BathroomTotal | 2 |
| BedroomsAboveGround | 3 |
| BedroomsTotal | 3 |
| Appliances | Dishwasher, Dryer, Refrigerator, Stove, Washer |
| ArchitecturalStyle | Bungalow |
| BasementDevelopment | Finished |
| BasementType | Partial (finished) |
| ConstructionMaterial | Wood Frame |
| ConstructionStyleAttachment | Detached |
| CoolingType | Central Air Conditioning |
| ExteriorFinish | Vinyl Siding, Wood |
| FoundationType | Block |
| HeatingFuel | Natural Gas |
| HeatingType | Forced Air |
| StoriesTotal | 1 |
| SizeInterior | 1521 Sqft |
| Type | House |
| UtilityWater | Well |
Parking
| Attached Garage |
Land
| AccessType | Road Access, Highway Access |
| Acreage | No |
| Sewer | Septic System |
| SizeDepth | 277 Ft |
| SizeFrontage | 66 Ft |
| SizeTotalText | Under 1/2 Acre |
| ZoningDescription | R1 |
Rooms
| Level | Type | Length | Width | Dimensions |
|---|---|---|---|---|
| Basement | Recreation Room | 18'4'' x 9'7'' | ||
| Main Level | Sunroom | 13'2'' x 23'0'' | ||
| Main Level | 3pc Bathroom | Measurements not available | ||
| Main Level | Bedroom | 10'4'' x 12'7'' | ||
| Main Level | Bedroom | 10'9'' x 9'8'' | ||
| Main Level | 3pc Bathroom | Measurements not available | ||
| Main Level | Primary Bedroom | 16'7'' x 9'8'' | ||
| Main Level | Kitchen | 11'10'' x 11'3'' | ||
| Main Level | Family Room | 15'4'' x 10'8'' | ||
| Main Level | Living Room | 18'10'' x 15'1'' |
https://www.realtor.ca/real-estate/27779339/1580-beaverdale-road-cambridge
Interested?
Contact us for more information
Pavan Sharma
Broker
450 Hespeler Road, Unit G/107-108
Cambridge, Ontario N1R 0E3
Kamal Khanna
Broker Manager
450 Hespeler Road Unit: G107 A
Cambridge, Ontario N1R 0E3






























