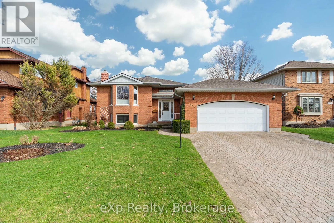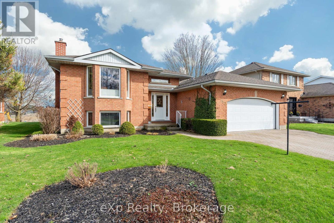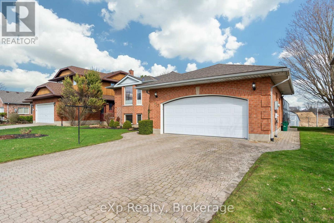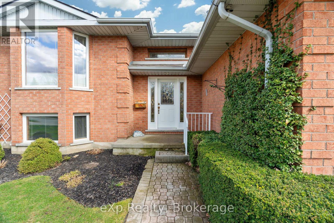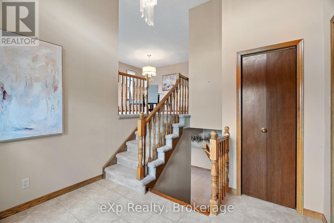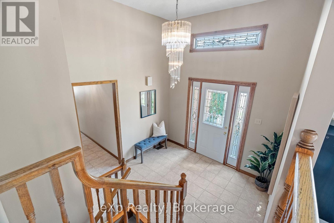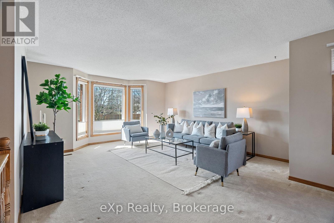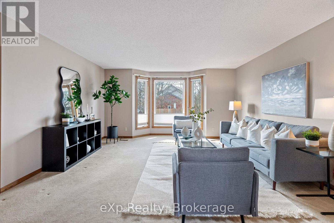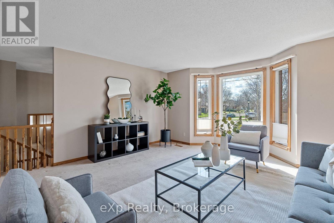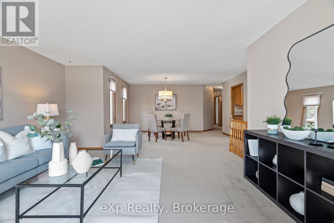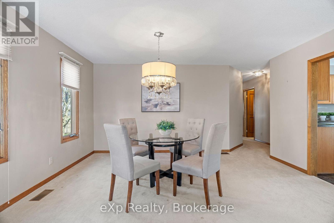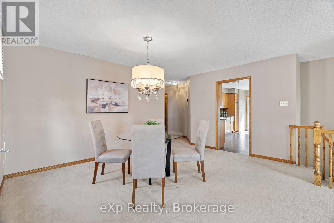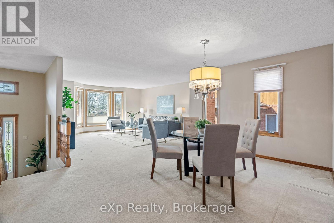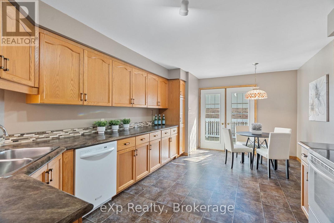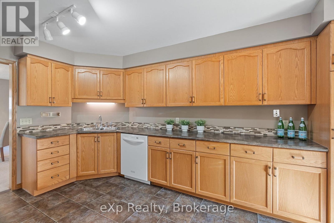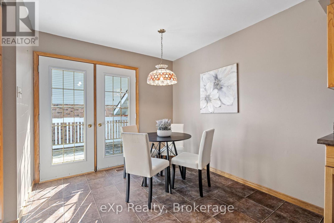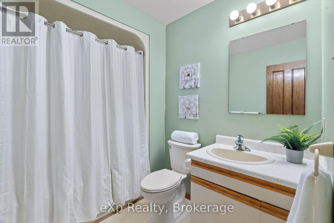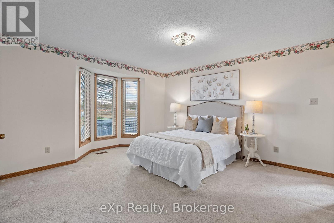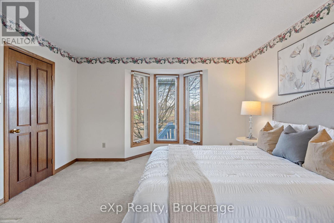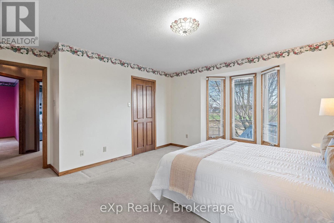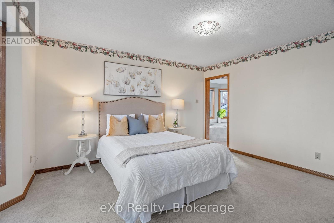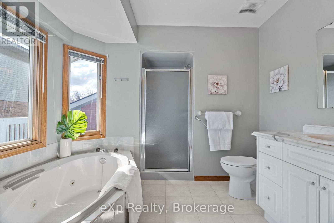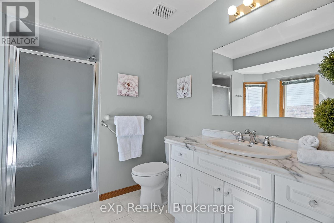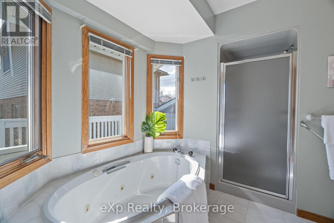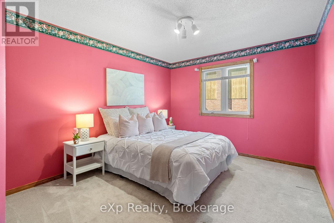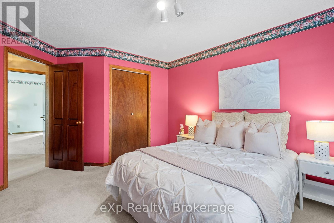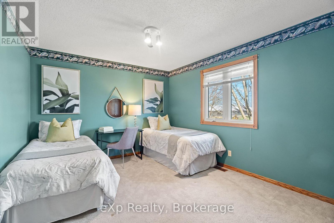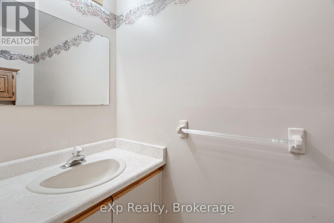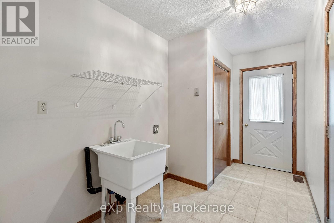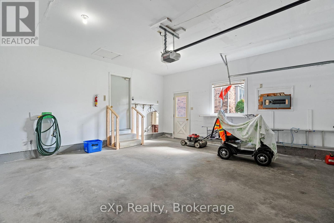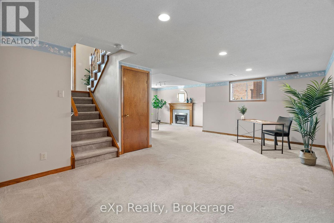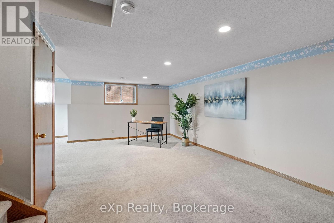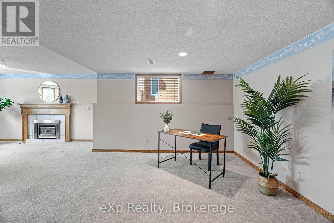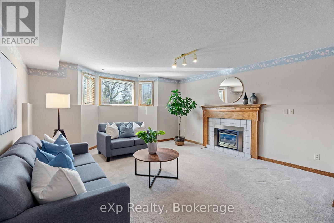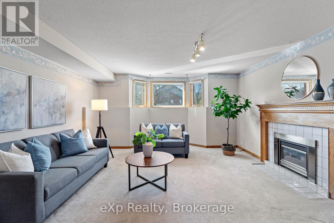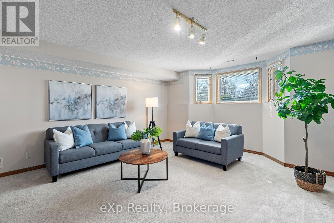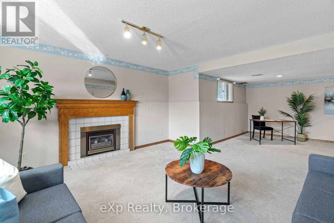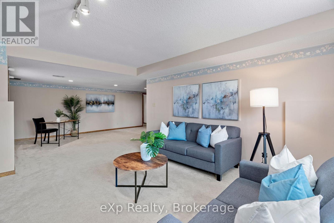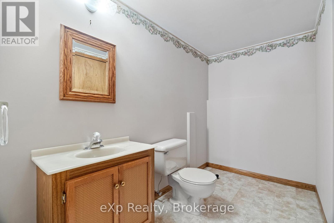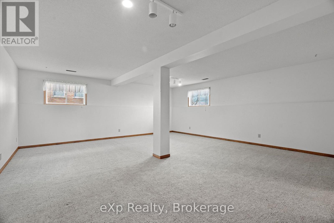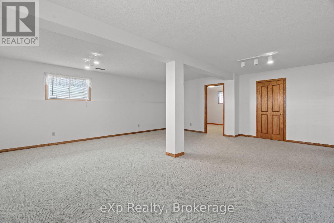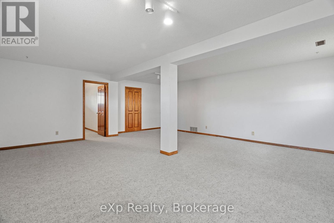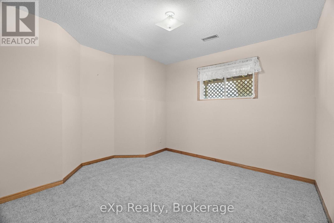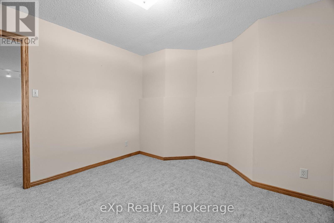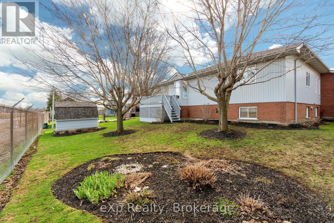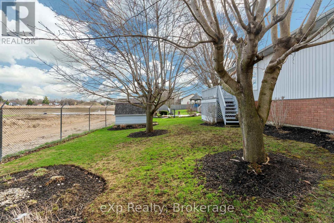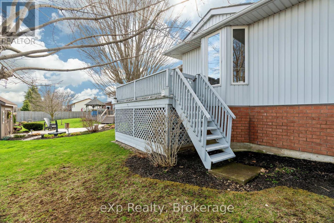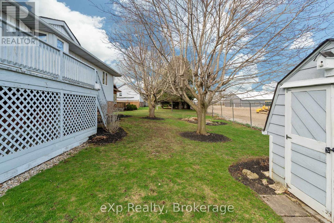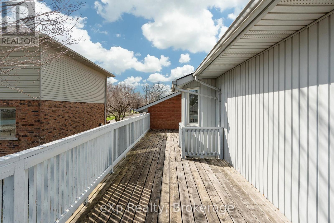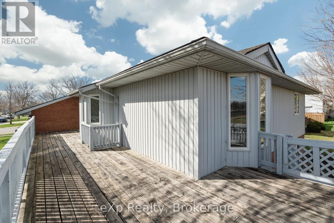157 Briarhill Drive Stratford, Ontario N5A 6N6
$824,900
Welcome to this well-maintained and spacious family home, located in one of Stratfords most sought-after family-friendly neighbourhoods. With 4 generous bedrooms and the potential to add two more beds in the basement, as well as a rough-in for a shower in the basement bathroom, theres plenty of space for growing families or extra guest space. You'll love the large mudroom for everyday convenience. This home has been lovingly cared for and is ready for its next chapter. Don't miss your chance to live in a welcoming community close to schools, parks, and all the amenities Stratford has to offer! (id:42029)
Open House
This property has open houses!
12:00 pm
Ends at:2:00 pm
Property Details
| MLS® Number | X12097678 |
| Property Type | Single Family |
| Community Name | Stratford |
| AmenitiesNearBy | Schools, Place Of Worship |
| CommunityFeatures | School Bus, Community Centre |
| Features | Sump Pump |
| ParkingSpaceTotal | 4 |
Building
| BathroomTotal | 4 |
| BedroomsAboveGround | 3 |
| BedroomsBelowGround | 1 |
| BedroomsTotal | 4 |
| Age | 31 To 50 Years |
| Appliances | Garage Door Opener Remote(s), Water Heater, Water Softener, Dishwasher, Stove, Refrigerator |
| ArchitecturalStyle | Raised Bungalow |
| BasementType | Full |
| ConstructionStyleAttachment | Detached |
| CoolingType | Central Air Conditioning |
| ExteriorFinish | Brick, Vinyl Siding |
| FireProtection | Smoke Detectors |
| FireplacePresent | Yes |
| FireplaceTotal | 1 |
| FoundationType | Concrete |
| HeatingFuel | Natural Gas |
| HeatingType | Forced Air |
| StoriesTotal | 1 |
| SizeInterior | 1500 - 2000 Sqft |
| Type | House |
| UtilityWater | Municipal Water |
Parking
| Attached Garage | |
| Garage |
Land
| Acreage | No |
| LandAmenities | Schools, Place Of Worship |
| Sewer | Sanitary Sewer |
| SizeDepth | 118 Ft |
| SizeFrontage | 59 Ft ,2 In |
| SizeIrregular | 59.2 X 118 Ft |
| SizeTotalText | 59.2 X 118 Ft |
| ZoningDescription | R1 |
Rooms
| Level | Type | Length | Width | Dimensions |
|---|---|---|---|---|
| Basement | Den | 6.95 m | 8.52 m | 6.95 m x 8.52 m |
| Basement | Bedroom 4 | 3.41 m | 3.68 m | 3.41 m x 3.68 m |
| Basement | Bathroom | 2.97 m | 1.43 m | 2.97 m x 1.43 m |
| Main Level | Bedroom | 4.4 m | 3.14 m | 4.4 m x 3.14 m |
| Main Level | Bedroom 2 | 4.3 m | 3.17 m | 4.3 m x 3.17 m |
| Main Level | Primary Bedroom | 4.52 m | 4.68 m | 4.52 m x 4.68 m |
| Main Level | Laundry Room | 6.16 m | 1.9 m | 6.16 m x 1.9 m |
| Main Level | Kitchen | 5.56 m | 3.49 m | 5.56 m x 3.49 m |
| Main Level | Bathroom | 3.01 m | 2.83 m | 3.01 m x 2.83 m |
| Main Level | Bathroom | 2.42 m | 2.07 m | 2.42 m x 2.07 m |
| Main Level | Bathroom | 2.34 m | 0.9 m | 2.34 m x 0.9 m |
| Main Level | Living Room | 4.48 m | 5.01 m | 4.48 m x 5.01 m |
| Main Level | Dining Room | 4.36 m | 3.38 m | 4.36 m x 3.38 m |
https://www.realtor.ca/real-estate/28201031/157-briarhill-drive-stratford-stratford
Interested?
Contact us for more information
Shaun Pickering
Salesperson
356 Ontario St
Stratford, Ontario N5A 7X6
Marlyse Ennett
Salesperson
356 Ontario St
Stratford, Ontario N5A 7X6

