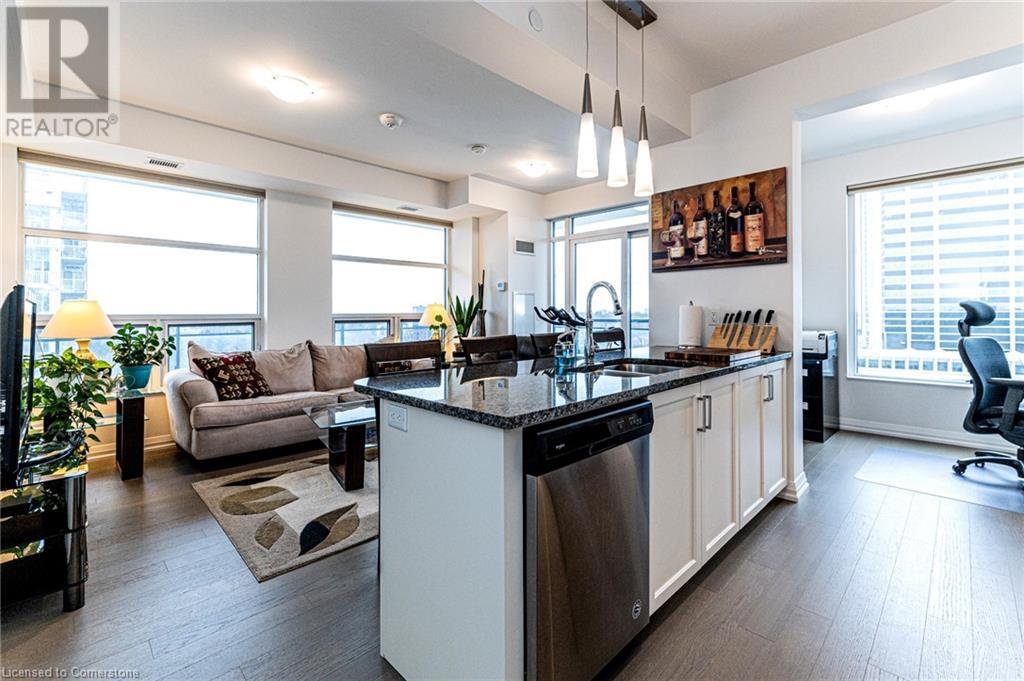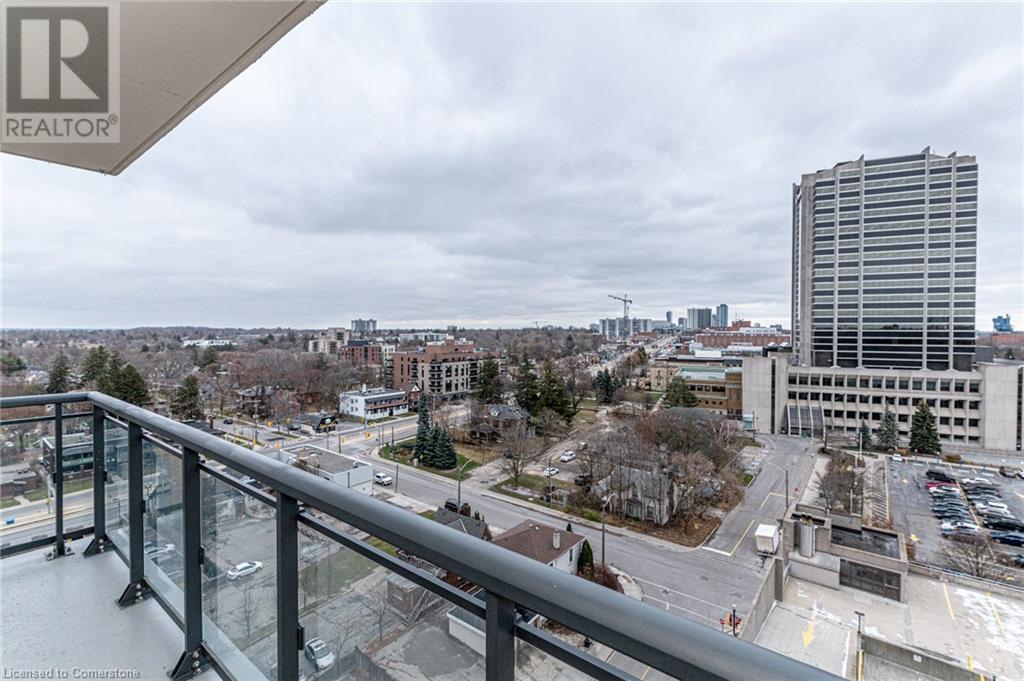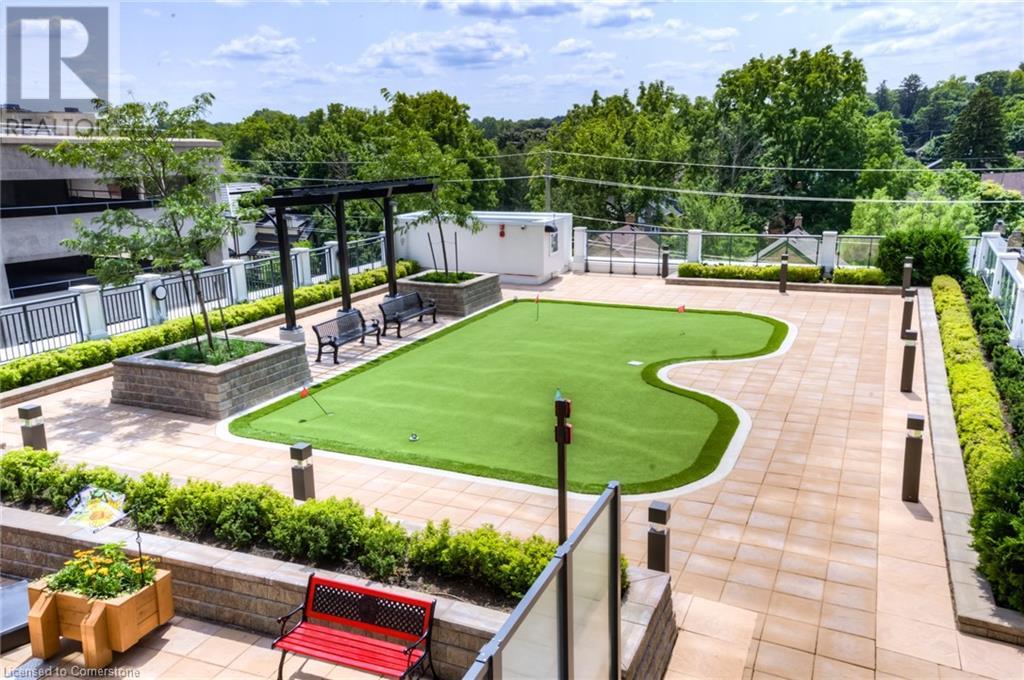155 Caroline Street S Unit# 1106 Waterloo, Ontario N2L 0J8
$2,400 MonthlyInsurance, Heat, Property Management, Parking
Suite 1106 at the Caroline Street Private Residences is located in the heart of Uptown Waterloo. This is one of the nicest floor plans as it is a corner suite with over 800 square feet of interior space and over 200 square feet of outdoor wrap around balcony! The kitchen is outstanding as it has a huge breakfast island, custom white cabinetry and high-end stainless steel appliances. It is tied together nicely with upgraded flooring throughout. The dining room/den has large windows and can be used as an office, den or dining area offering you many options. The large living room has tons of natural light and you can walk out to the spacious wrap-around 200+ square feet balcony extending your living space. The bedroom is generously sized to accommodate a king size bed. As a resident of CSPR you'll enjoy access to state of the art amenities including a theatre room, fitness facility, guest suite, luxurious party room and a fourth-floor outdoor terrace with BBQs and a putting green. This unit comes with one underground exclusive parking and a locker. Available for June 1st (id:42029)
Property Details
| MLS® Number | 40719734 |
| Property Type | Single Family |
| AmenitiesNearBy | Hospital, Park, Place Of Worship, Public Transit, Schools |
| CommunityFeatures | Community Centre |
| EquipmentType | None |
| Features | Balcony |
| ParkingSpaceTotal | 1 |
| RentalEquipmentType | None |
| StorageType | Locker |
Building
| BathroomTotal | 1 |
| BedroomsAboveGround | 1 |
| BedroomsBelowGround | 1 |
| BedroomsTotal | 2 |
| Amenities | Exercise Centre, Guest Suite, Party Room |
| Appliances | Dishwasher, Dryer, Refrigerator, Stove, Washer, Microwave Built-in, Window Coverings |
| BasementType | None |
| ConstructionMaterial | Concrete Block, Concrete Walls |
| ConstructionStyleAttachment | Attached |
| CoolingType | Central Air Conditioning |
| ExteriorFinish | Brick, Concrete |
| HeatingFuel | Natural Gas |
| HeatingType | Forced Air |
| StoriesTotal | 1 |
| SizeInterior | 806 Sqft |
| Type | Apartment |
| UtilityWater | Municipal Water |
Parking
| Underground | |
| Visitor Parking |
Land
| Acreage | No |
| LandAmenities | Hospital, Park, Place Of Worship, Public Transit, Schools |
| Sewer | Municipal Sewage System |
| SizeTotalText | Unknown |
| ZoningDescription | Mr25 |
Rooms
| Level | Type | Length | Width | Dimensions |
|---|---|---|---|---|
| Main Level | 3pc Bathroom | Measurements not available | ||
| Main Level | Bedroom | 11'7'' x 10'10'' | ||
| Main Level | Living Room/dining Room | 11'9'' x 16'8'' | ||
| Main Level | Den | 7'6'' x 7'11'' | ||
| Main Level | Kitchen | 8'3'' x 8'0'' |
https://www.realtor.ca/real-estate/28194778/155-caroline-street-s-unit-1106-waterloo
Interested?
Contact us for more information
Vicki Mcfarlane
Salesperson
191 King St. S., Ut.101
Waterloo, Ontario N2J 1R1




































