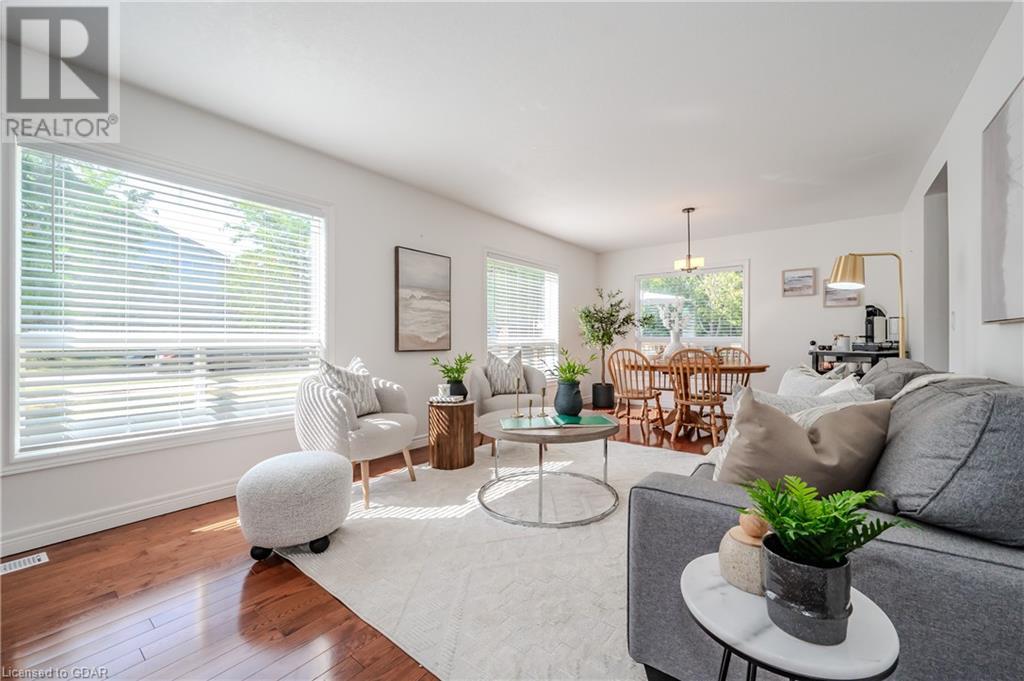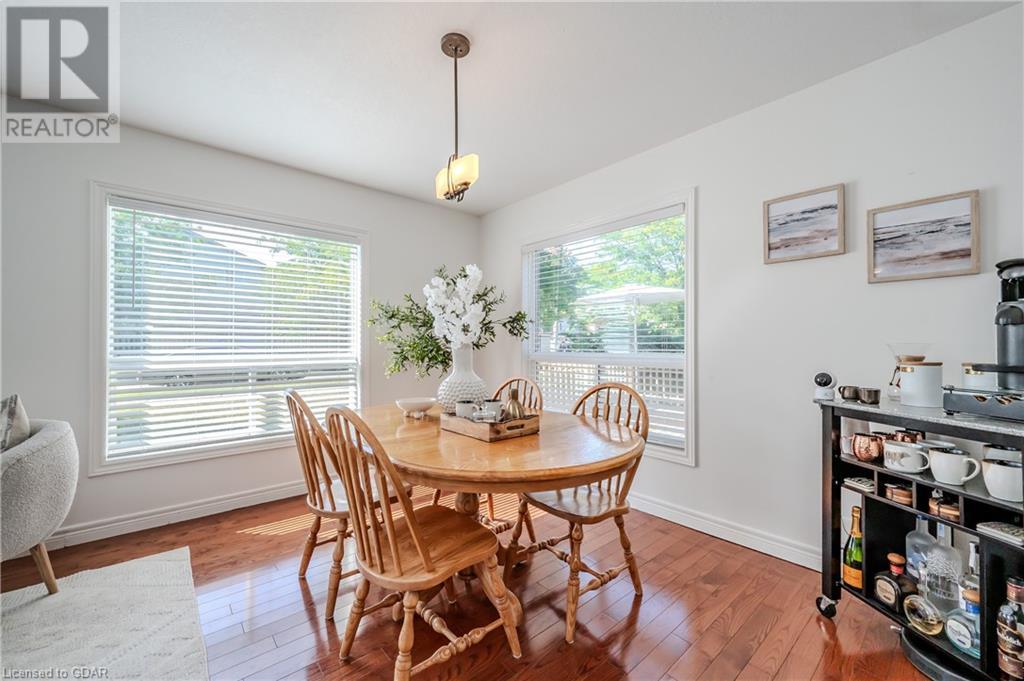153 Starwood Drive Guelph, Ontario N1E 7G7
$999,999
With over 3400 square feet of total living space, 153 Starwood Dr has all the space you will ever need. This beautiful home shows A++ and will check all boxes. Starting at the top floor, with 4 bedrooms that all are great sizes including a massive primary suite with enormous walk-in closet and newly renovated show stopping ensuite. On the main level the eat in kitchen has tons of storage, granite counters and stainless steel appliances, all over looking a large family room with a walk out to the backyard, truly the heart of the home. With two living spaces, dining room, mudroom, two piece bath and winding wood staircase this home is perfect for your family! PLUS the basement is newly fully re-finished and leaves the new home owners with tons of opportunity. With over 1000 sq ft, bedroom, three piece bathroom and rough in for a full kitchen this massive space is a HUGE bonus to growing families. Not to mention endless updates including brand new A/C, all bathrooms newly renovated, new carpet in the bedrooms AND MORE! This is a property that you don't want to miss. (id:42029)
Property Details
| MLS® Number | 40645504 |
| Property Type | Single Family |
| AmenitiesNearBy | Park, Public Transit, Schools, Shopping |
| CommunityFeatures | Quiet Area |
| EquipmentType | Water Heater |
| Features | Southern Exposure, Paved Driveway |
| ParkingSpaceTotal | 4 |
| RentalEquipmentType | Water Heater |
Building
| BathroomTotal | 4 |
| BedroomsAboveGround | 4 |
| BedroomsBelowGround | 1 |
| BedroomsTotal | 5 |
| Appliances | Dishwasher, Dryer, Refrigerator, Stove, Washer, Window Coverings |
| ArchitecturalStyle | 2 Level |
| BasementDevelopment | Finished |
| BasementType | Full (finished) |
| ConstructionStyleAttachment | Detached |
| CoolingType | Central Air Conditioning |
| ExteriorFinish | Brick, Vinyl Siding |
| FoundationType | Poured Concrete |
| HalfBathTotal | 1 |
| HeatingType | Forced Air |
| StoriesTotal | 2 |
| SizeInterior | 3448 Sqft |
| Type | House |
| UtilityWater | Municipal Water |
Parking
| Attached Garage |
Land
| AccessType | Highway Access |
| Acreage | No |
| LandAmenities | Park, Public Transit, Schools, Shopping |
| Sewer | Municipal Sewage System |
| SizeDepth | 71 Ft |
| SizeFrontage | 108 Ft |
| SizeTotalText | Under 1/2 Acre |
| ZoningDescription | R2-6 |
Rooms
| Level | Type | Length | Width | Dimensions |
|---|---|---|---|---|
| Second Level | Primary Bedroom | 18'1'' x 21'2'' | ||
| Second Level | Bedroom | 12'9'' x 17'5'' | ||
| Second Level | Bedroom | 9'8'' x 11'11'' | ||
| Second Level | Bedroom | 12'9'' x 14'1'' | ||
| Second Level | Full Bathroom | 8'8'' x 9'5'' | ||
| Second Level | 4pc Bathroom | 8'0'' x 7'0'' | ||
| Basement | Workshop | 7'1'' x 13'0'' | ||
| Basement | Utility Room | 6'2'' x 6'8'' | ||
| Basement | Recreation Room | 21'2'' x 21'2'' | ||
| Basement | Laundry Room | 6'7'' x 6'0'' | ||
| Basement | Dining Room | 12'0'' x 12'0'' | ||
| Basement | Bedroom | 8'6'' x 12'0'' | ||
| Basement | 3pc Bathroom | 8'6'' x 5'0'' | ||
| Main Level | Mud Room | 7'11'' x 7'11'' | ||
| Main Level | Living Room | 12'4'' x 14'10'' | ||
| Main Level | Kitchen | 11'11'' x 11'0'' | ||
| Main Level | Foyer | 9'3'' x 5'2'' | ||
| Main Level | Family Room | 17'1'' x 11'1'' | ||
| Main Level | Dining Room | 12'5'' x 10'4'' | ||
| Main Level | Breakfast | 5'8'' x 10'8'' | ||
| Main Level | 2pc Bathroom | 5'2'' x 5'0'' |
https://www.realtor.ca/real-estate/27399532/153-starwood-drive-guelph
Interested?
Contact us for more information
Nick Fitzgibbon
Salesperson
201-824 Gordon Street
Guelph, Ontario N1G 1Y7



















































