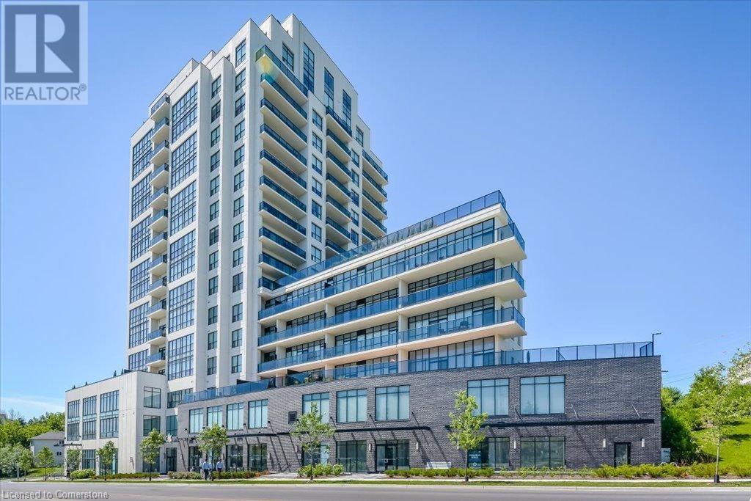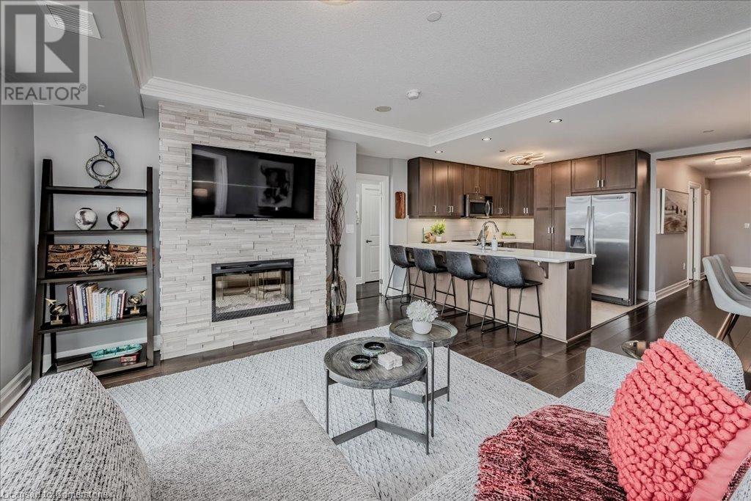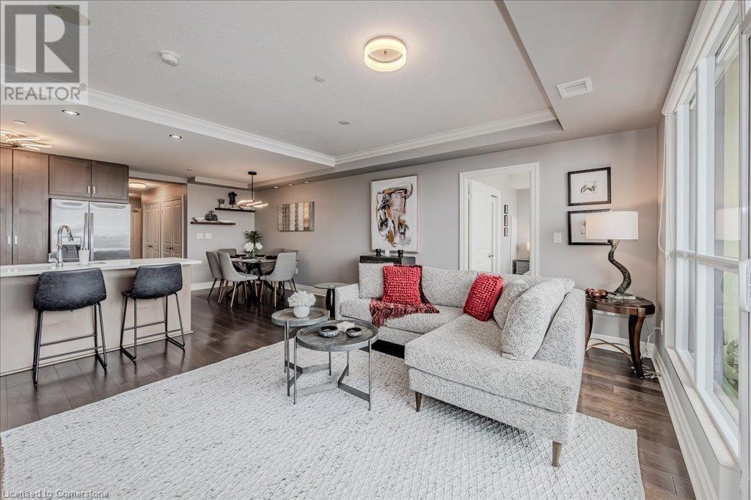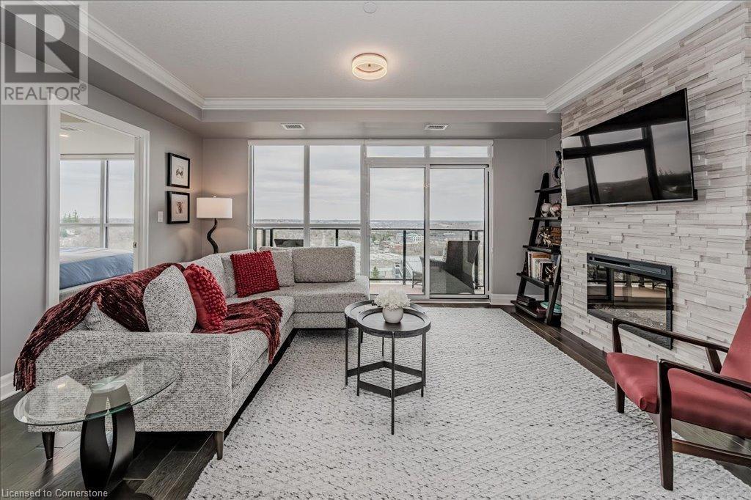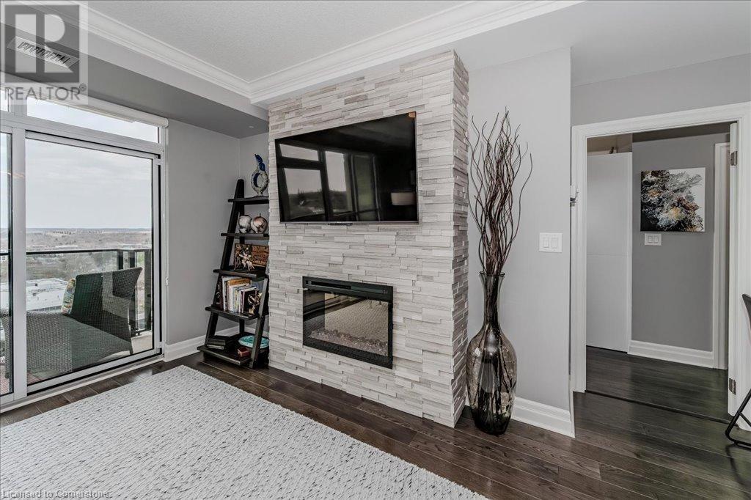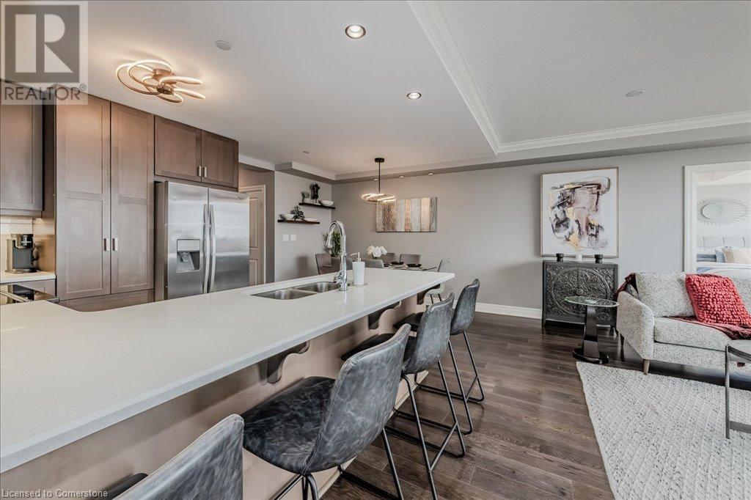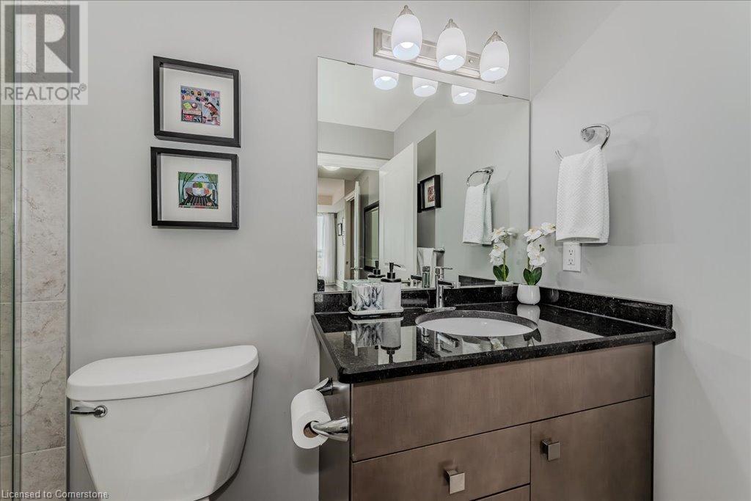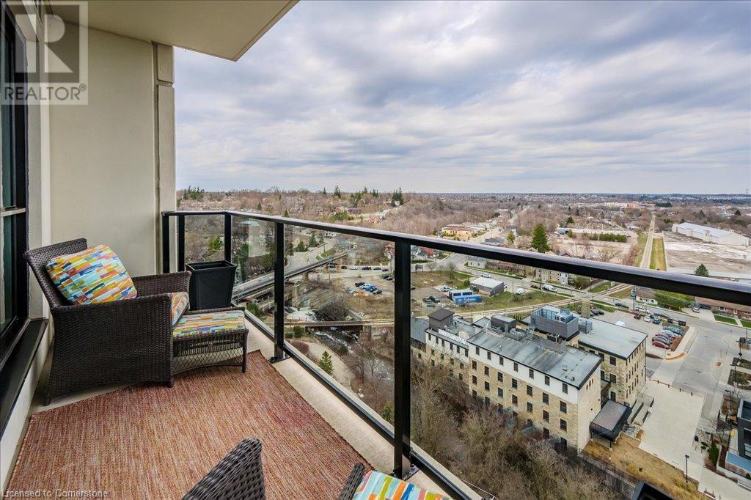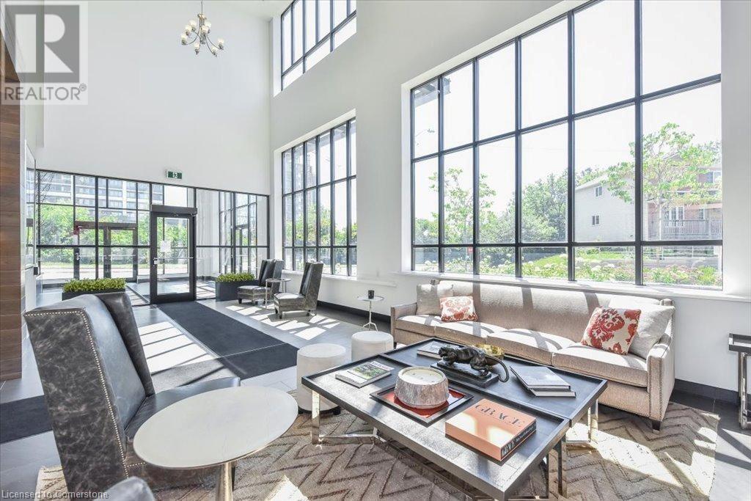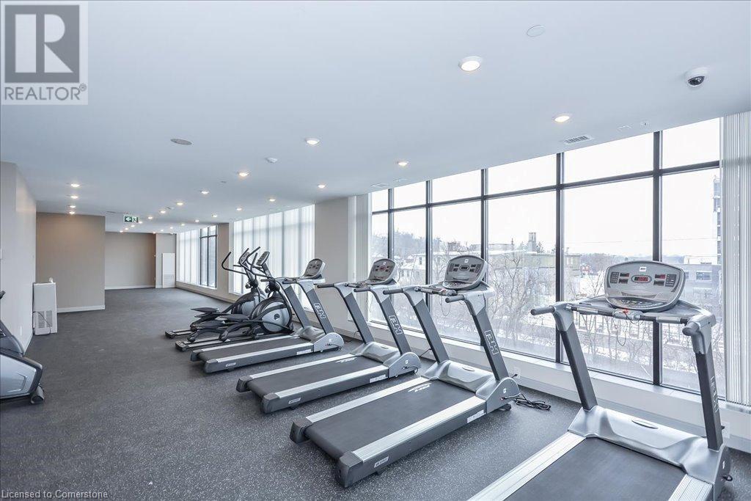150 Wellington Street E Unit# 1505 Guelph, Ontario N1H 0B5
$699,900Maintenance, Insurance, Heat, Landscaping, Property Management, Water, Parking
$900.28 Monthly
Maintenance, Insurance, Heat, Landscaping, Property Management, Water, Parking
$900.28 MonthlyExquisite 2-bdrm, 2-bathroom suite nestled in prestigious River Mill Condos in heart of downtown Guelph! 1151sqft of elegant living space, this suite delivers perfect blend of modern design, comfort & serene views overlooking Speed River. Open-concept layout is filled W/natural morning light thanks to east-facing exposure. Soaring ceilings & rich hardwood throughout main living areas create warm & sophisticated atmosphere. Living room W/floor-to-ceiling tiled fireplace & expansive windows. Sliding doors lead to private balcony—ideal place to enjoy morning coffee & take in peaceful views. Chef-inspired kitchen W/quartz counters, ceiling-height dark cabinetry, S/S appliances & subway tile backsplash. Breakfast bar offers space for casual dining. Dining area is framed by contemporary light fixture—perfect for hosting friends & family. Primary suite W/tray ceilings, designer lighting & wall of windows showcasing treetop & river views. Custom W/I closet provides storage leading into ensuite W/frameless glass W/I shower & quartz-topped vanity. 2nd bdrm offers hardwood & mirrored dbl closet. Main 4pc bath W/vanity, quartz counters & subway-tiled shower/tub. In-suite laundry room, 2 add'l hall closets, 2 underground parking spots W/potential for EV charger installation & 1 of the largest lockers in the building. Living at River Mill means access to elevated amenities: Health & Fitness Studio, movie theatre, library, study space, guest suite & communal gardens. Sky Lounge offers bar & billiards area that opens to 6000sqft terrace with al fresco dining, BBQs, fireplace & views of the River & downtown. Steps from downtown where you’ll find shops, bakeries, cafés, restaurants & the Book Shelf & Farmers Market. With GO Train station a short walk away & over $300 million being invested into downtown core this address offers not only an exceptional lifestyle but a smart investment opportunity. This is more than just a home—it’s your gateway to riverfront luxury & downtown vibrance (id:42029)
Property Details
| MLS® Number | 40716908 |
| Property Type | Single Family |
| AmenitiesNearBy | Hospital, Park, Place Of Worship, Playground, Public Transit, Schools, Shopping |
| CommunityFeatures | Community Centre, School Bus |
| EquipmentType | None |
| Features | Balcony |
| ParkingSpaceTotal | 2 |
| RentalEquipmentType | None |
| StorageType | Locker |
| ViewType | River View |
Building
| BathroomTotal | 2 |
| BedroomsAboveGround | 2 |
| BedroomsTotal | 2 |
| Amenities | Exercise Centre, Guest Suite, Party Room |
| Appliances | Dishwasher, Dryer, Refrigerator, Stove, Washer, Window Coverings |
| BasementType | None |
| ConstructedDate | 2016 |
| ConstructionStyleAttachment | Attached |
| CoolingType | Central Air Conditioning |
| ExteriorFinish | Concrete |
| FireplaceFuel | Electric |
| FireplacePresent | Yes |
| FireplaceTotal | 1 |
| FireplaceType | Other - See Remarks |
| FoundationType | Poured Concrete |
| HeatingType | Forced Air |
| StoriesTotal | 1 |
| SizeInterior | 1151 Sqft |
| Type | Apartment |
| UtilityWater | Municipal Water |
Parking
| Underground | |
| Visitor Parking |
Land
| Acreage | No |
| LandAmenities | Hospital, Park, Place Of Worship, Playground, Public Transit, Schools, Shopping |
| Sewer | Municipal Sewage System |
| SizeTotalText | Unknown |
| ZoningDescription | C5 |
Rooms
| Level | Type | Length | Width | Dimensions |
|---|---|---|---|---|
| Main Level | 4pc Bathroom | Measurements not available | ||
| Main Level | Bedroom | 12'0'' x 10'6'' | ||
| Main Level | Full Bathroom | Measurements not available | ||
| Main Level | Primary Bedroom | 13'9'' x 10'6'' | ||
| Main Level | Living Room | 15'9'' x 10'6'' | ||
| Main Level | Dining Room | 13'3'' x 9'3'' | ||
| Main Level | Kitchen | 13'3'' x 9'9'' |
https://www.realtor.ca/real-estate/28170390/150-wellington-street-e-unit-1505-guelph
Interested?
Contact us for more information
Bradley Wylde
Salesperson
766 Old Hespeler Rd
Cambridge, Ontario N3H 5L8

