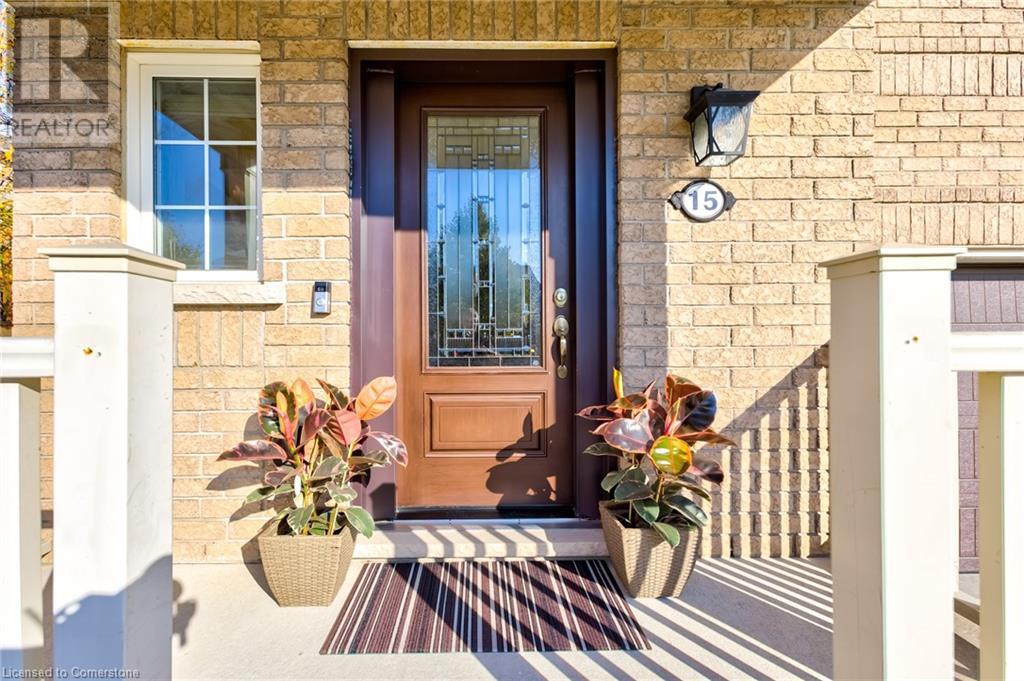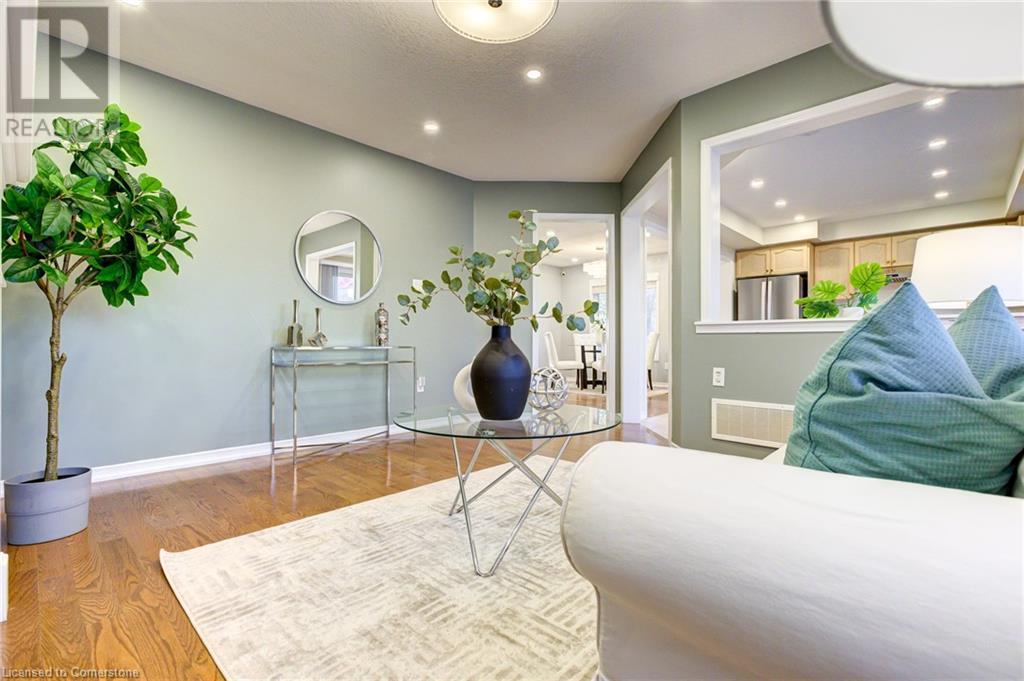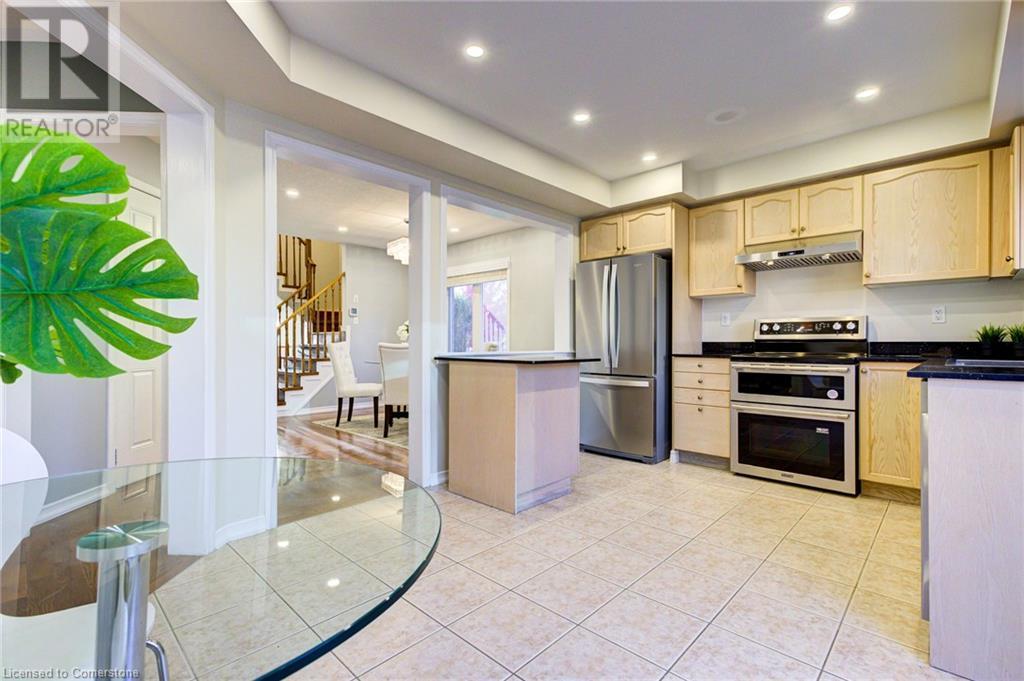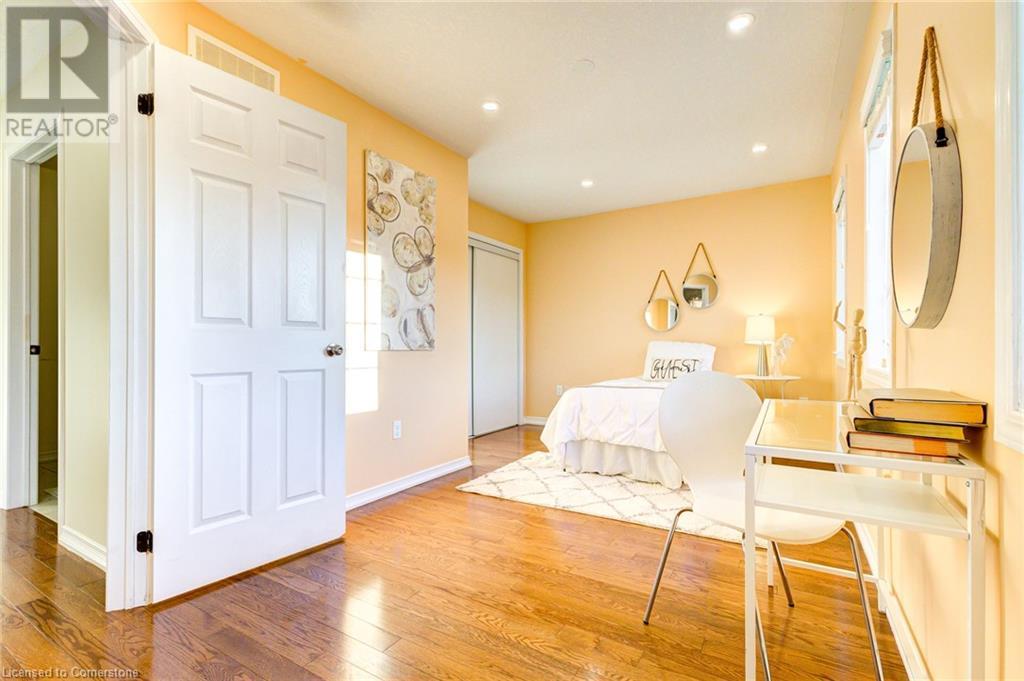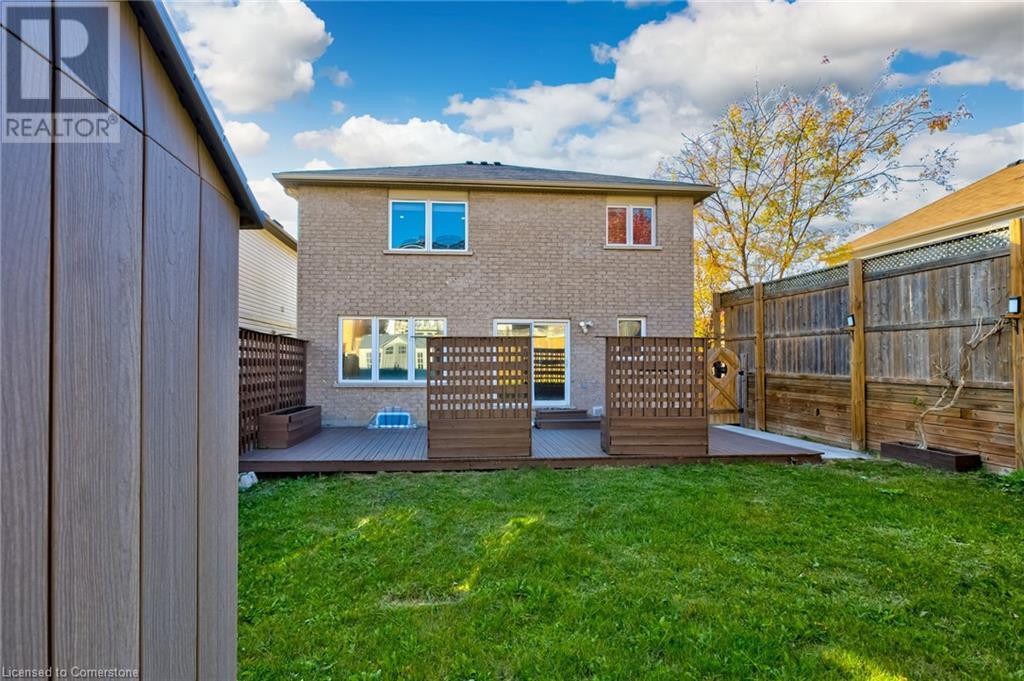15 Staines Street Breslau, Ontario N0B 1M0
$1,049,999
Welcome to 15 Staines St., Breslau—a serene, family-friendly neighborhood. This income-generating legal duplex ($4,400/month) offers incredible flexibility and opportunity, located in the heart of the Tri-City area. Conveniently accessible to Kitchener, Waterloo, Cambridge, and Guelph, it’s just minutes from the highway and other key amenities. Enjoy the spacious Unit 1 with your family while generating rental income from the fully separate Unit 2, which features its own private entrance, hydro meter, and mailbox.This beautiful house boasts a kitchen with quartz countertops, hardwood and tile flooring throughout the main and first floors, and ample natural light to create a soothing atmosphere. The main floor also features a cozy gas fireplace.Step outside to a full deck with planter decorations and a fully fenced backyard, perfect for relaxation or entertaining. The dual entrance to the backyard adds extra convenience.With many additional inclusions, this spacious home is a must-see. Don’t miss this opportunity—book a showing today! (id:42029)
Property Details
| MLS® Number | 40687064 |
| Property Type | Single Family |
| AmenitiesNearBy | Airport, Park, Schools, Shopping |
| CommunityFeatures | School Bus |
| EquipmentType | Water Heater |
| Features | Sump Pump |
| ParkingSpaceTotal | 4 |
| RentalEquipmentType | Water Heater |
| Structure | Porch |
Building
| BathroomTotal | 4 |
| BedroomsAboveGround | 3 |
| BedroomsBelowGround | 1 |
| BedroomsTotal | 4 |
| Appliances | Dishwasher, Dryer, Oven - Built-in, Refrigerator, Stove, Water Softener, Washer, Microwave Built-in, Hood Fan, Window Coverings |
| ArchitecturalStyle | 2 Level |
| BasementDevelopment | Finished |
| BasementType | Full (finished) |
| ConstructedDate | 2011 |
| ConstructionStyleAttachment | Detached |
| CoolingType | Central Air Conditioning |
| ExteriorFinish | Brick |
| FireProtection | Smoke Detectors |
| FireplacePresent | Yes |
| FireplaceTotal | 1 |
| FoundationType | Unknown |
| HalfBathTotal | 1 |
| HeatingFuel | Natural Gas |
| HeatingType | Forced Air |
| StoriesTotal | 2 |
| SizeInterior | 2730 Sqft |
| Type | House |
| UtilityWater | Municipal Water |
Parking
| Attached Garage |
Land
| AccessType | Road Access, Highway Access |
| Acreage | No |
| LandAmenities | Airport, Park, Schools, Shopping |
| Sewer | Municipal Sewage System |
| SizeDepth | 100 Ft |
| SizeFrontage | 39 Ft |
| SizeTotalText | Under 1/2 Acre |
| ZoningDescription | A |
Rooms
| Level | Type | Length | Width | Dimensions |
|---|---|---|---|---|
| Second Level | Laundry Room | 6'3'' x 9'11'' | ||
| Second Level | Bedroom | 17'4'' x 18'1'' | ||
| Second Level | Bedroom | 17'9'' x 10'3'' | ||
| Second Level | Bedroom | 10'5'' x 13'2'' | ||
| Second Level | 4pc Bathroom | 10'5'' x 9'2'' | ||
| Second Level | 4pc Bathroom | 10'0'' x 6'8'' | ||
| Basement | Utility Room | 5'10'' x 7'2'' | ||
| Basement | Laundry Room | 2'5'' x 2'2'' | ||
| Basement | Kitchen | 9'1'' x 15'1'' | ||
| Basement | Family Room | 9'4'' x 11'4'' | ||
| Basement | Bedroom | 11'10'' x 10'5'' | ||
| Basement | 3pc Bathroom | 9'4'' x 6'3'' | ||
| Main Level | Living Room | 15'8'' x 14'3'' | ||
| Main Level | Kitchen | 7'11'' x 10'6'' | ||
| Main Level | Dining Room | 7'0'' x 11'10'' | ||
| Main Level | Breakfast | 7'8'' x 10'6'' | ||
| Main Level | 2pc Bathroom | 2'9'' x 6'9'' |
https://www.realtor.ca/real-estate/27761324/15-staines-street-breslau
Interested?
Contact us for more information
Uzma Mirza
Salesperson
515 Riverbend Dr., Unit 103
Kitchener, Ontario N2K 3S3


