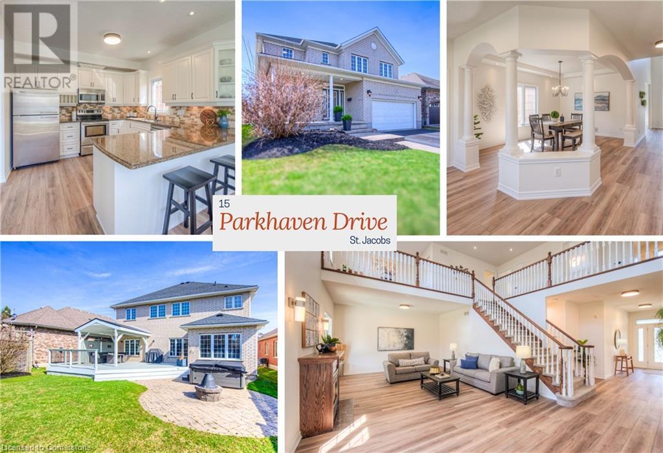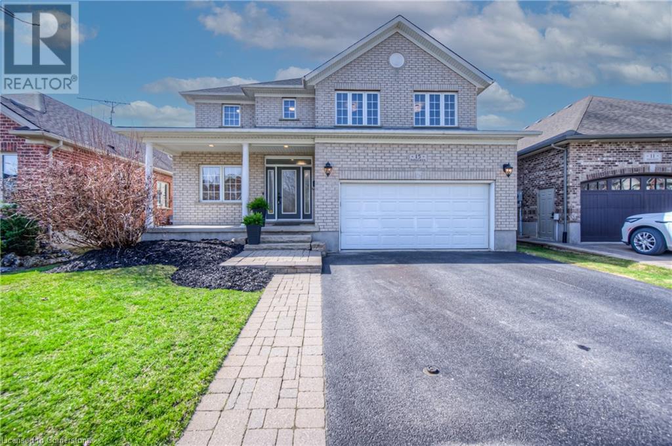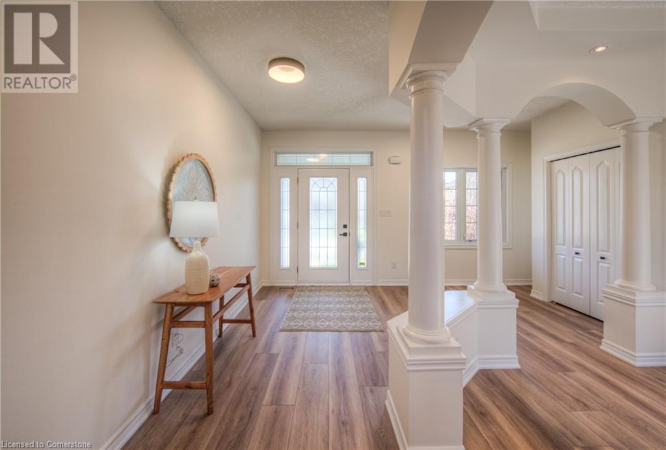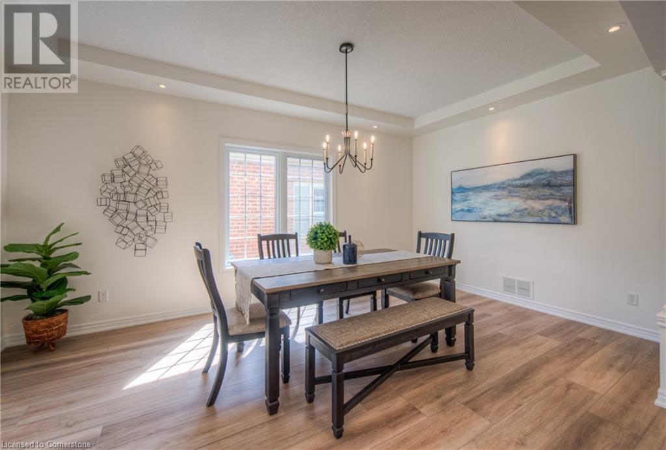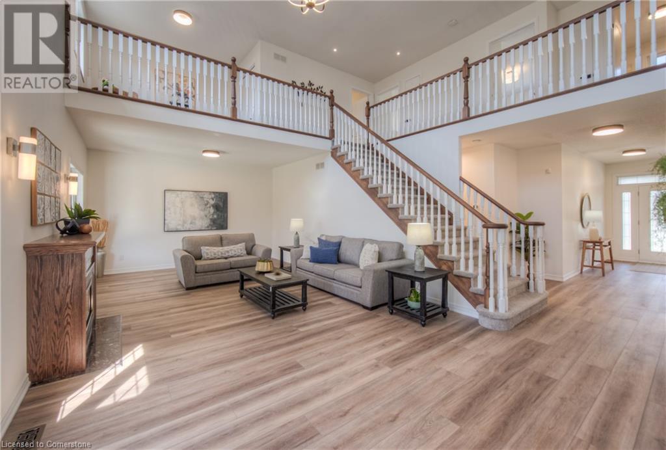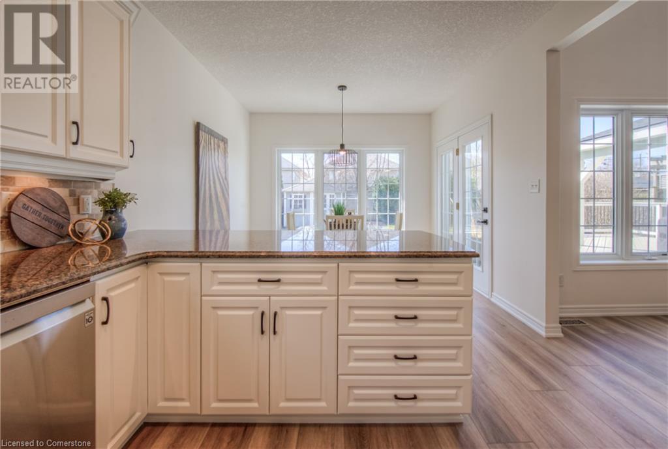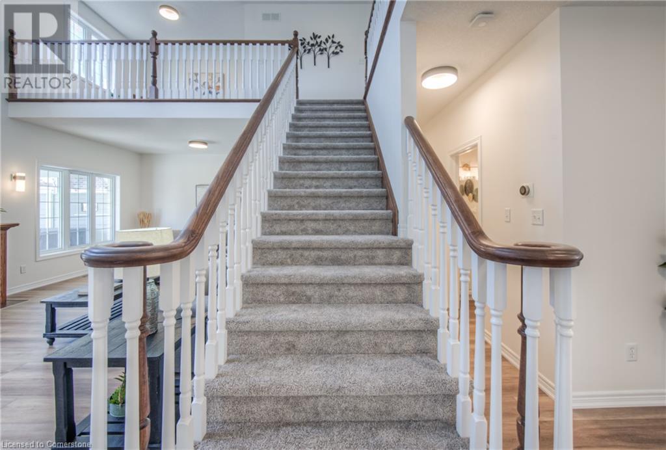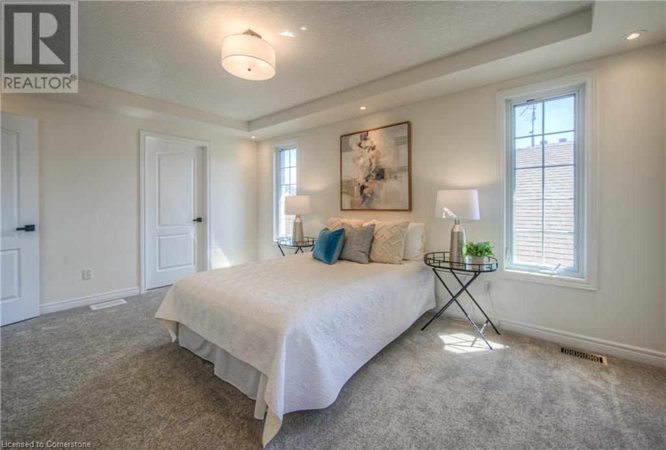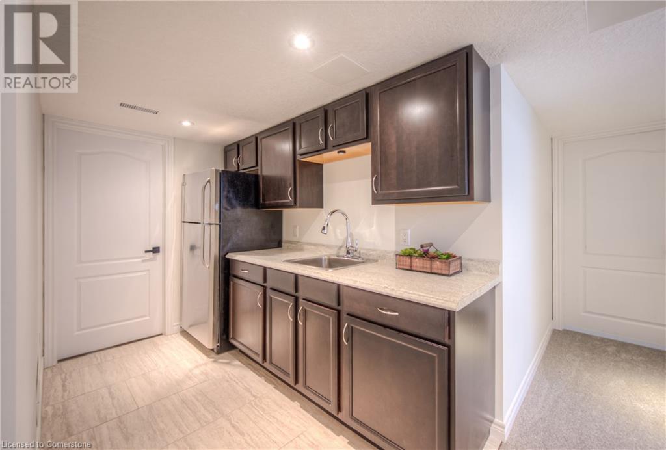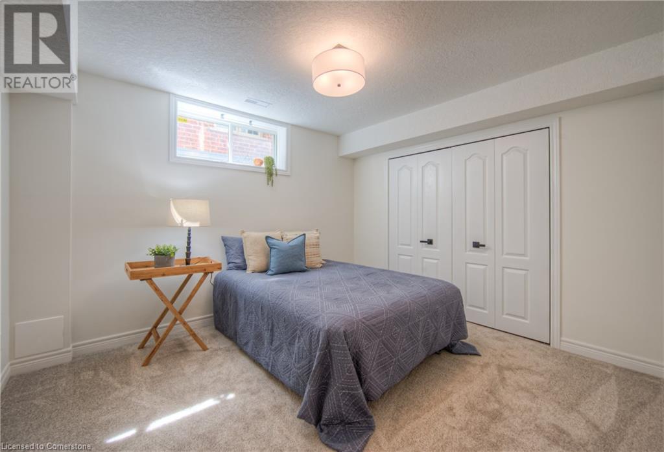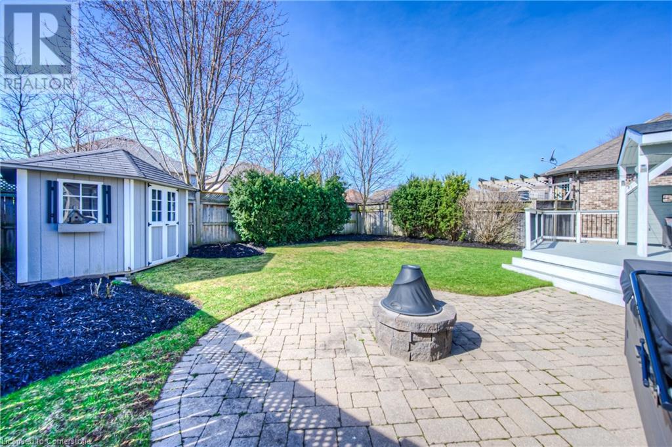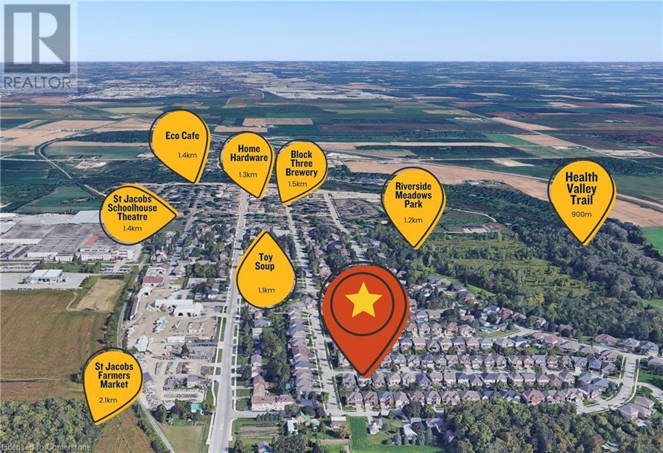15 Parkhaven Drive St. Jacobs, Ontario N0B 2N0
$1,249,000
Open House Sat & Sun 2-4pm. Inviting 4,000 sq ft home in the charming community of St. Jacobs. Notable updates include new flooring throughout, featuring luxury plank on the main level, a new furnace (2025), updated roof (2024), and updated rear windows. Step onto the welcoming front porch and enter through a spacious foyer. The generously sized living room captivates with dramatic 17-foot ceilings, abundant natural light, and cozy gas fireplace. Host unforgettable gatherings in the spacious dining room, with elegant tray ceilings. The open-concept kitchen, highlighted by granite countertops, seamlessly connects to a bright breakfast area, perfect for family meals. Step outside through French doors onto an expansive deck with covered seating area, overlooking a low-maintenance, fully-fenced yard complete with custom corner shed. Ascend the regal staircase to an airy mezzanine, ideal as an office or tranquil reading nook. Storage is abundant, with double closets in the foyer, triple closets near the garage, multiple linen closets, and a substantial basement storage room with shelves. The primary suite offers a spacious walk-in closet and ensuite featuring a soaker tub, separate shower, and double vanity. 2 additional bedrooms, a 4-pc family bathroom, and convenient upper-level laundry with ample storage round out the 2nd floor. The fully-finished basement includes a theatre room, kitchenette, versatile space for a home gym/games area, and 4th bedroom with a convenient dual-access ensuite. Enjoy peaceful country living with modern conveniences just minutes away. Explore local artisan shops, vibrant seasonal festivals, or the famous St. Jacobs Farmers' Market, only 4 min drive. Take picturesque walks/bike rides along the scenic Conestogo River, or catch a live performance at the Festival Theatre. With quick highway access connecting you to Kitchener, hwy 401, shopping, dining, and more, this location blends tranquility with practicality. (id:42029)
Open House
This property has open houses!
2:00 pm
Ends at:4:00 pm
2:00 pm
Ends at:4:00 pm
Property Details
| MLS® Number | 40719648 |
| Property Type | Single Family |
| AmenitiesNearBy | Park, Shopping |
| CommunityFeatures | Quiet Area |
| EquipmentType | Water Heater |
| ParkingSpaceTotal | 4 |
| RentalEquipmentType | Water Heater |
Building
| BathroomTotal | 4 |
| BedroomsAboveGround | 3 |
| BedroomsBelowGround | 1 |
| BedroomsTotal | 4 |
| Appliances | Dishwasher, Dryer, Refrigerator, Stove, Water Softener, Washer |
| ArchitecturalStyle | 2 Level |
| BasementDevelopment | Finished |
| BasementType | Full (finished) |
| ConstructedDate | 2004 |
| ConstructionStyleAttachment | Detached |
| CoolingType | Central Air Conditioning |
| ExteriorFinish | Brick Veneer |
| FireplacePresent | Yes |
| FireplaceTotal | 1 |
| FoundationType | Poured Concrete |
| HalfBathTotal | 1 |
| HeatingFuel | Natural Gas |
| HeatingType | Forced Air |
| StoriesTotal | 2 |
| SizeInterior | 3980 Sqft |
| Type | House |
| UtilityWater | Municipal Water |
Parking
| Attached Garage |
Land
| Acreage | No |
| LandAmenities | Park, Shopping |
| Sewer | Municipal Sewage System |
| SizeDepth | 118 Ft |
| SizeFrontage | 46 Ft |
| SizeTotalText | Under 1/2 Acre |
| ZoningDescription | R5a |
Rooms
| Level | Type | Length | Width | Dimensions |
|---|---|---|---|---|
| Second Level | Full Bathroom | 11'1'' x 9'1'' | ||
| Second Level | Primary Bedroom | 16'2'' x 11'1'' | ||
| Second Level | Laundry Room | 9'10'' x 7'10'' | ||
| Second Level | Bedroom | 14'6'' x 9'7'' | ||
| Second Level | Bedroom | 14'5'' x 9'6'' | ||
| Second Level | 4pc Bathroom | 9'8'' x 5'2'' | ||
| Second Level | Office | 10'8'' x 9'6'' | ||
| Basement | Cold Room | 16'5'' x 5'4'' | ||
| Basement | Storage | 15'9'' x 7'9'' | ||
| Basement | Utility Room | 10'7'' x 9'8'' | ||
| Basement | Dinette | 9'4'' x 5'11'' | ||
| Basement | 4pc Bathroom | 10'4'' x 4'11'' | ||
| Basement | Bedroom | 11'9'' x 10'5'' | ||
| Basement | Recreation Room | 35'10'' x 22'7'' | ||
| Main Level | Mud Room | 8'3'' x 5'8'' | ||
| Main Level | Breakfast | 11'0'' x 8'8'' | ||
| Main Level | Kitchen | 12'10'' x 11'0'' | ||
| Main Level | Living Room | 25'2'' x 14'5'' | ||
| Main Level | 2pc Bathroom | 8'3'' x 3'5'' | ||
| Main Level | Dining Room | 17'2'' x 10'6'' | ||
| Main Level | Foyer | 16'8'' x 9'9'' |
https://www.realtor.ca/real-estate/28200368/15-parkhaven-drive-st-jacobs
Interested?
Contact us for more information
Kevin Reitzel
Broker
564 Weber St. N., Unit 10
Waterloo, Ontario N2L 5C6
Jeff Reitzel
Broker
640 Riverbend Drive, Unit B
Kitchener, Ontario N2K 3S2

