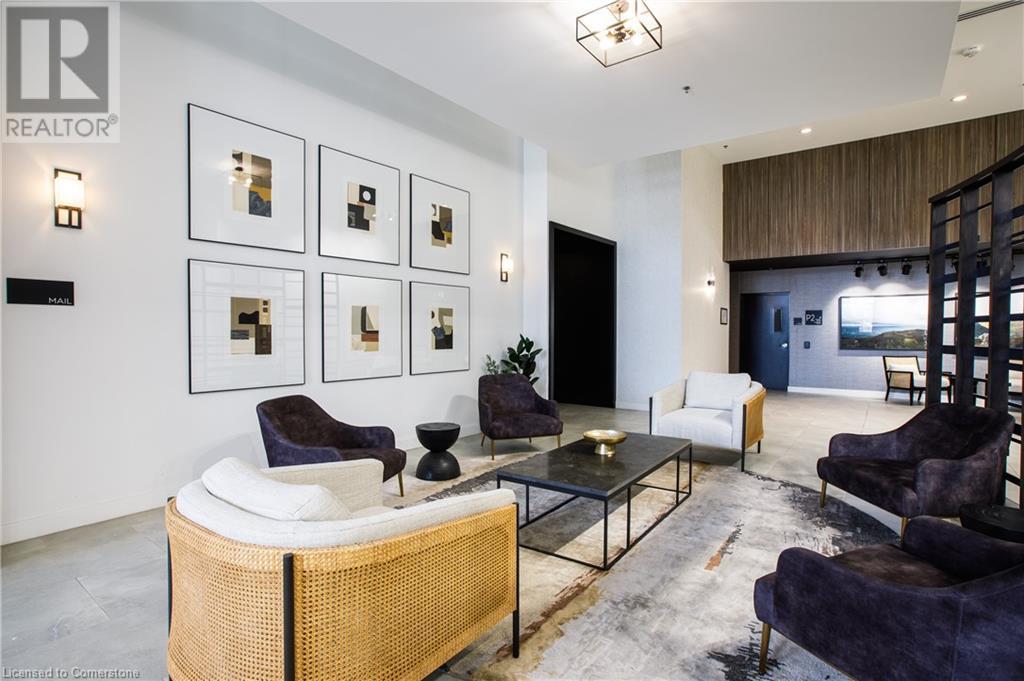15 Glebe Street Unit# 1007 Cambridge, Ontario N1S 2L8
$2,150 MonthlyInsurance, Heat, Landscaping
Discover the perfect blend of modern living and vibrant city life with this well kept 1-bedroom condo in the highly coveted Gaslight District! Located in Cambridge’s dynamic hub for dining, entertainment, and culture, this stunning 711 SQFT unit offers breathtaking views of the Grand River and Gaslight Square. Step inside to find an open-concept layout with soaring 9' ceilings, large windows, and premium finishes throughout. The spacious kitchen and dining area flow seamlessly into the bright living space, while a walk-in closet and in-suite laundry add convenience and style. Enjoy a private open balcony with panoramic city views, easily accessible from both the living room and bedroom. As a resident, you’ll have exclusive access to a variety of top-notch amenities, including a fully-equipped exercise room, a games room, a study/library, and a beautifully landscaped outdoor terrace with pergolas, fire pits, and BBQ areas overlooking Gaslight Square. With a wealth of entertainment and dining options just steps away, this is an opportunity you don’t want to miss. Book your showing today and make this incredible condo your next home! (id:42029)
Property Details
| MLS® Number | 40716400 |
| Property Type | Single Family |
| AmenitiesNearBy | Golf Nearby, Hospital, Park, Place Of Worship, Playground, Public Transit, Schools, Shopping |
| CommunityFeatures | Quiet Area, Community Centre |
| Features | Balcony |
| ParkingSpaceTotal | 1 |
| StorageType | Locker |
Building
| BathroomTotal | 1 |
| BedroomsAboveGround | 1 |
| BedroomsTotal | 1 |
| Amenities | Exercise Centre, Party Room |
| Appliances | Dishwasher, Dryer, Microwave, Refrigerator, Stove, Washer, Window Coverings |
| BasementType | None |
| ConstructionStyleAttachment | Attached |
| CoolingType | Central Air Conditioning |
| ExteriorFinish | Concrete |
| FoundationType | Poured Concrete |
| HeatingFuel | Natural Gas |
| HeatingType | Forced Air |
| StoriesTotal | 1 |
| SizeInterior | 711 Sqft |
| Type | Apartment |
| UtilityWater | Municipal Water |
Parking
| Underground | |
| Covered |
Land
| AccessType | Highway Access, Highway Nearby |
| Acreage | No |
| LandAmenities | Golf Nearby, Hospital, Park, Place Of Worship, Playground, Public Transit, Schools, Shopping |
| Sewer | Municipal Sewage System |
| SizeTotalText | Under 1/2 Acre |
| ZoningDescription | (f)c1rm1 |
Rooms
| Level | Type | Length | Width | Dimensions |
|---|---|---|---|---|
| Main Level | 4pc Bathroom | Measurements not available | ||
| Main Level | Bedroom | 10'0'' x 13'4'' | ||
| Main Level | Living Room | 12'0'' x 13'8'' | ||
| Main Level | Kitchen/dining Room | 12'0'' x 13'3'' |
https://www.realtor.ca/real-estate/28160005/15-glebe-street-unit-1007-cambridge
Interested?
Contact us for more information
Emanuel Catana
Salesperson
619 Wild Ginger Ave. Unit D23
Waterloo, Ontario N2V 2X1
Simona Catana
Salesperson
619 Wild Ginger Ave. Unit D23
Waterloo, Ontario N2V 2X1
























