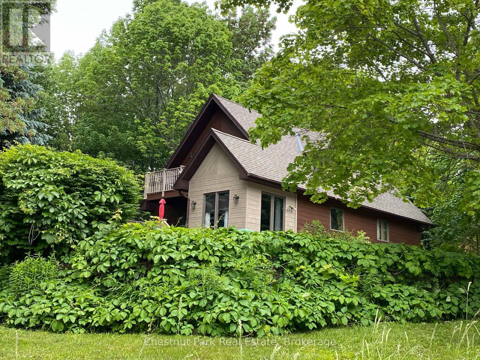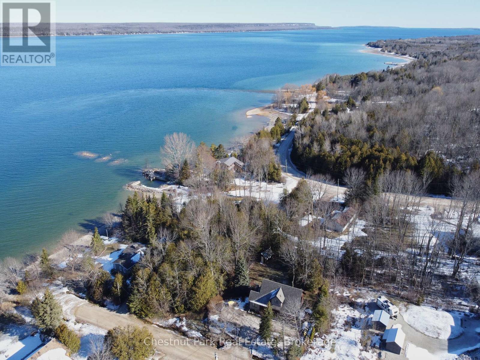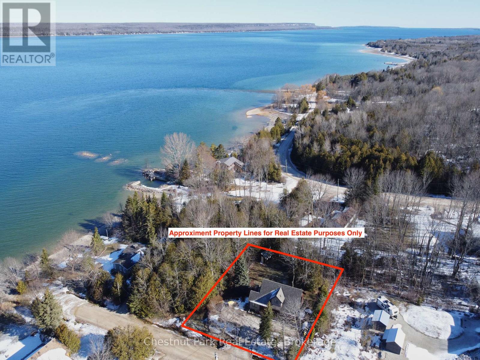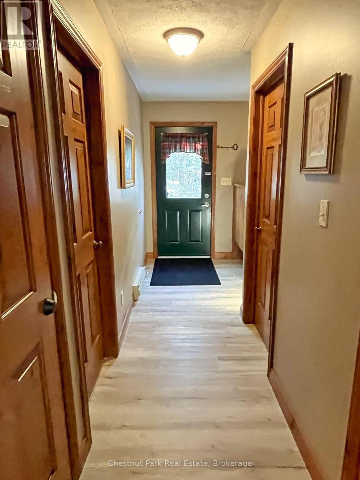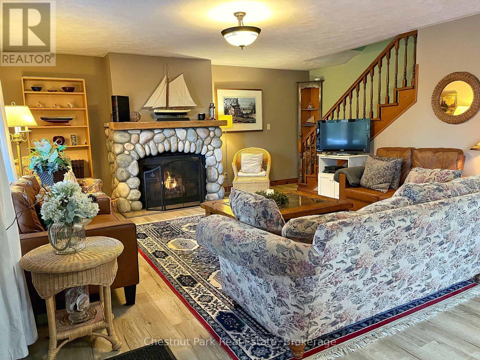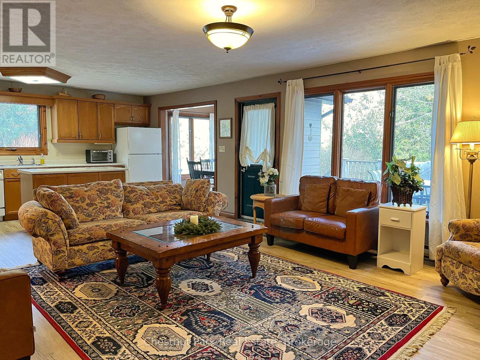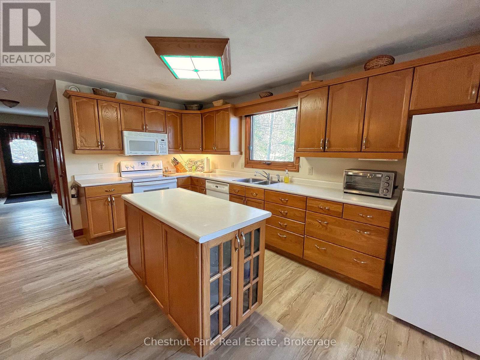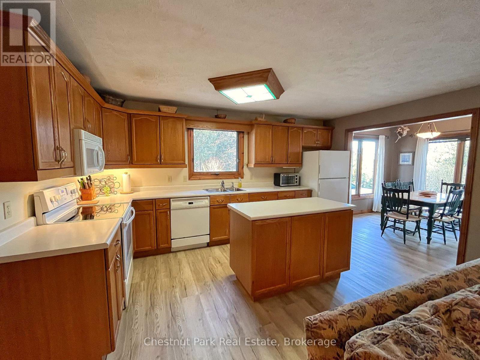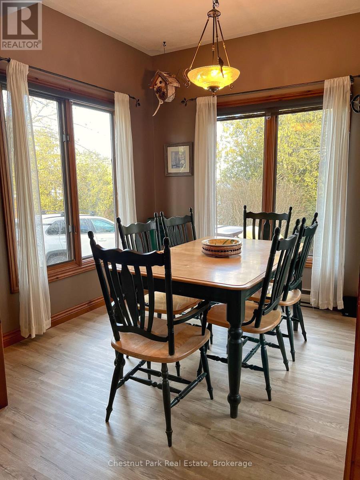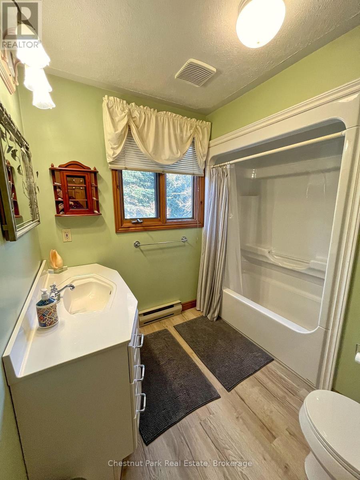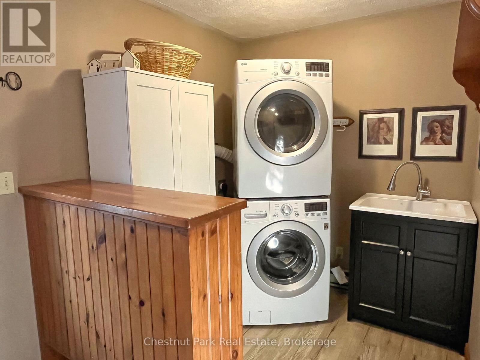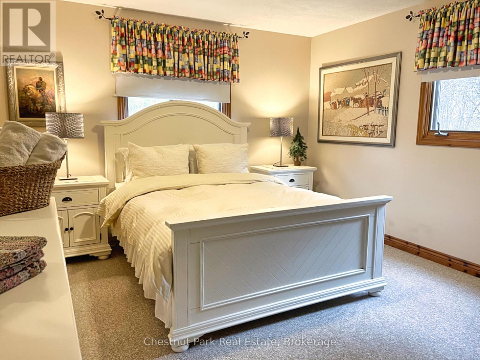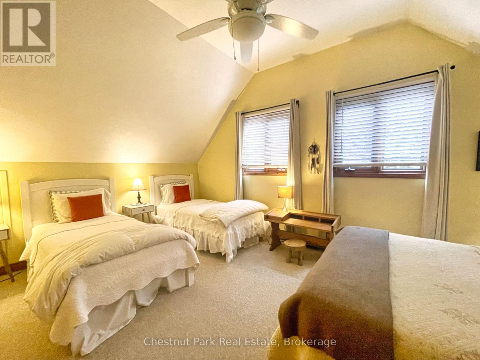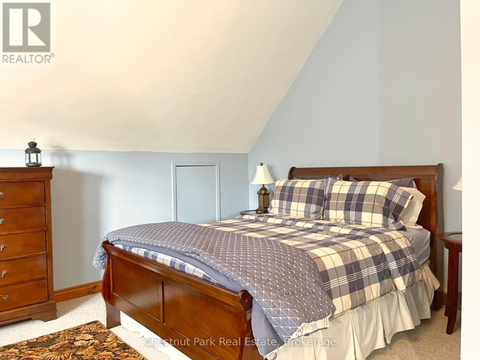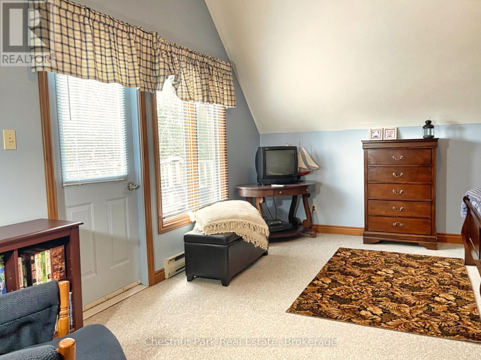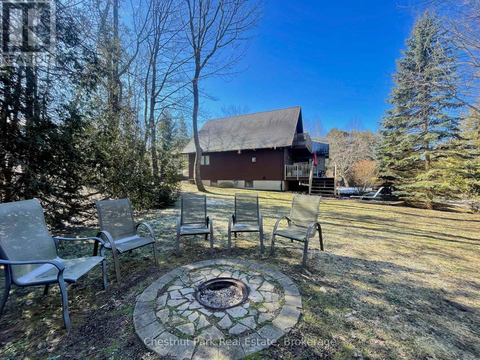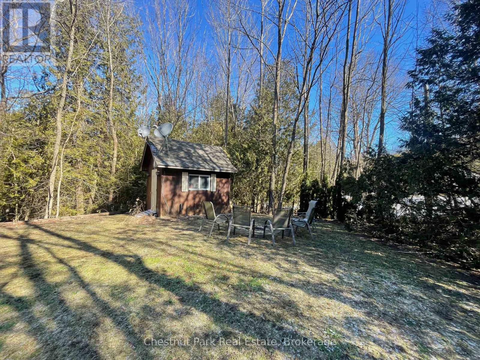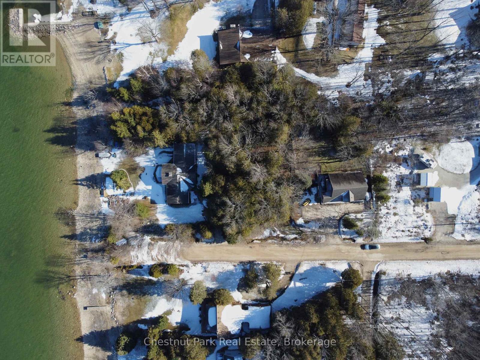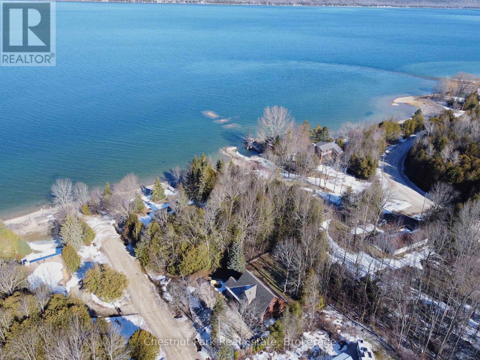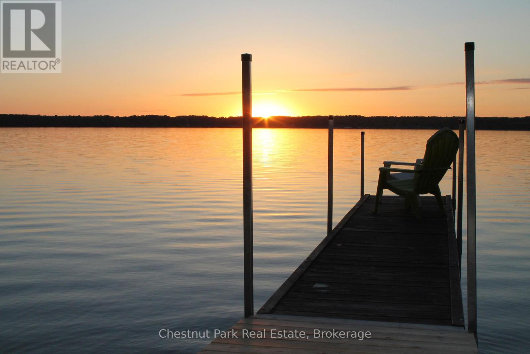145 Scott Street Georgian Bluffs, Ontario N0H 2T0
$759,000
Warm and cozy best describes this cedar sided 3 bedroom 2 bath cottage/home. Enjoy the View of the Bay from the dining room that overlooks Georgian Bay/ Colpoys Bay. The grand stone gas fireplace dominates the main living area which features the master bedroom on the main level. Nice private backyard with surrounding mature trees and only steps to the waterfront where you have a small private dock. This is an excellent year round cottage which could provide short term rental income or a very comfortable year round home. Walk-out from the lower level basement provides excellent access for storage and a workshop. (id:42029)
Property Details
| MLS® Number | X12029130 |
| Property Type | Single Family |
| Community Name | Georgian Bluffs |
| AmenitiesNearBy | Beach, Hospital |
| Easement | Unknown |
| EquipmentType | None |
| Features | Wooded Area, Sloping |
| ParkingSpaceTotal | 4 |
| RentalEquipmentType | None |
| Structure | Deck, Shed, Dock |
| WaterFrontType | Waterfront |
Building
| BathroomTotal | 2 |
| BedroomsAboveGround | 1 |
| BedroomsBelowGround | 2 |
| BedroomsTotal | 3 |
| Age | 31 To 50 Years |
| Amenities | Fireplace(s) |
| Appliances | Hot Tub, Water Heater, Dryer, Stove, Washer, Refrigerator |
| BasementDevelopment | Unfinished |
| BasementType | N/a (unfinished) |
| ConstructionStyleAttachment | Detached |
| ExteriorFinish | Wood |
| FireplacePresent | Yes |
| FireplaceTotal | 1 |
| FoundationType | Poured Concrete |
| HeatingFuel | Natural Gas |
| HeatingType | Baseboard Heaters |
| StoriesTotal | 2 |
| SizeInterior | 1500 - 2000 Sqft |
| Type | House |
| UtilityWater | Municipal Water |
Parking
| No Garage |
Land
| AccessType | Year-round Access, Private Docking |
| Acreage | No |
| LandAmenities | Beach, Hospital |
| Sewer | Septic System |
| SizeDepth | 130 Ft |
| SizeFrontage | 100 Ft |
| SizeIrregular | 100 X 130 Ft |
| SizeTotalText | 100 X 130 Ft|under 1/2 Acre |
| ZoningDescription | R1 |
Rooms
| Level | Type | Length | Width | Dimensions |
|---|---|---|---|---|
| Second Level | Bedroom 2 | 3.65 m | 5.43 m | 3.65 m x 5.43 m |
| Second Level | Bedroom 3 | 5.43 m | 4.69 m | 5.43 m x 4.69 m |
| Main Level | Family Room | 5.86 m | 4.67 m | 5.86 m x 4.67 m |
| Main Level | Dining Room | 2.61 m | 2.81 m | 2.61 m x 2.81 m |
| Main Level | Kitchen | 2.43 m | 4.67 m | 2.43 m x 4.67 m |
| Main Level | Primary Bedroom | 3.65 m | 4.62 m | 3.65 m x 4.62 m |
Utilities
| Cable | Installed |
https://www.realtor.ca/real-estate/28046242/145-scott-street-georgian-bluffs-georgian-bluffs
Interested?
Contact us for more information
Gary Taylor
Broker
551 Berford St.
Wiarton, Ontario N0H 2T0
Blane Johnson
Salesperson
551 Berford St.
Wiarton, Ontario N0H 2T0

