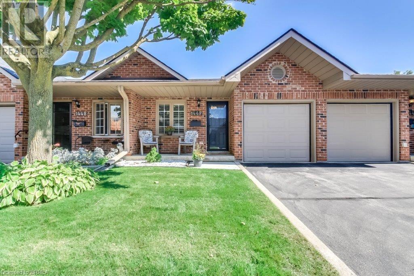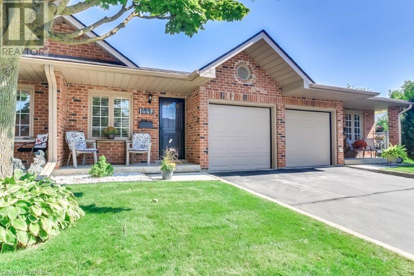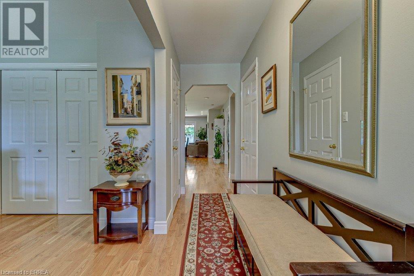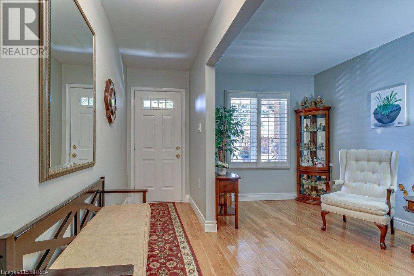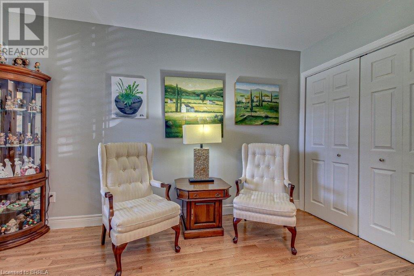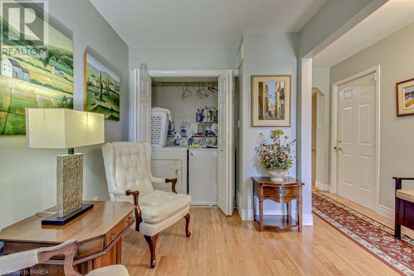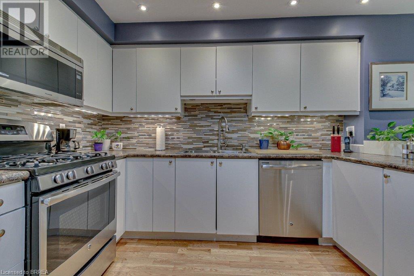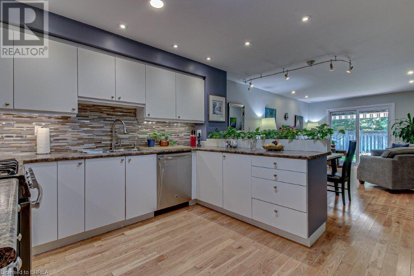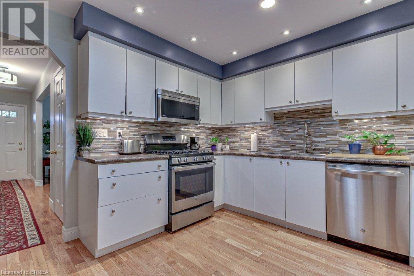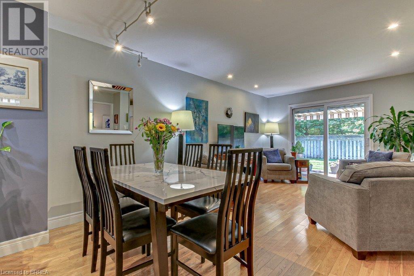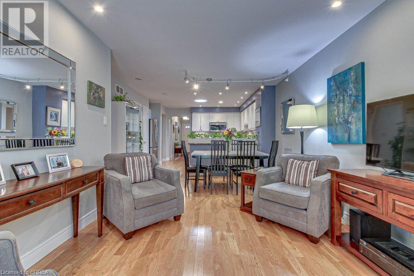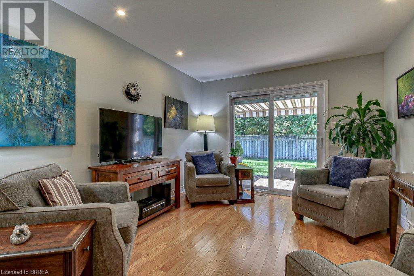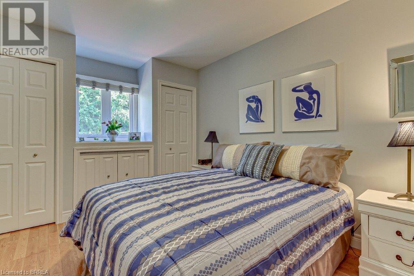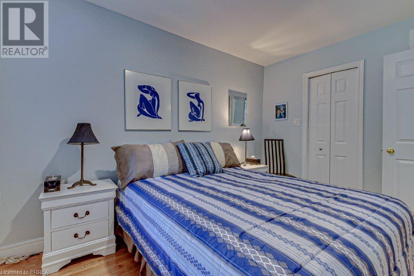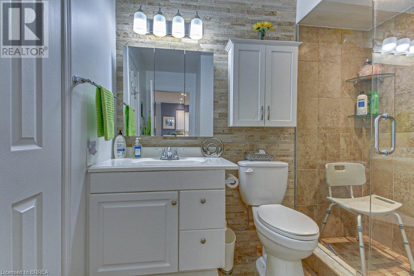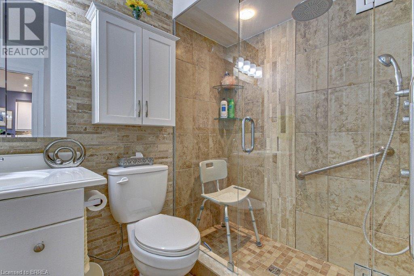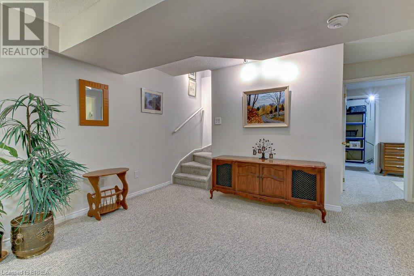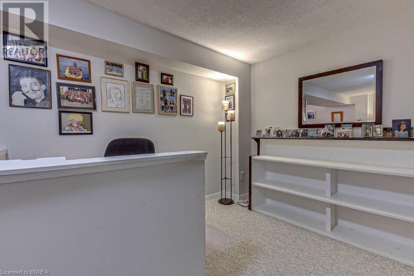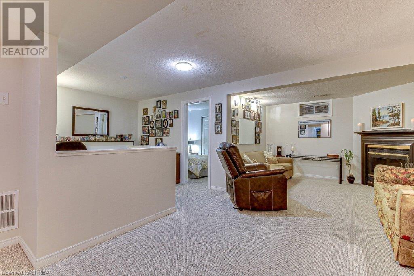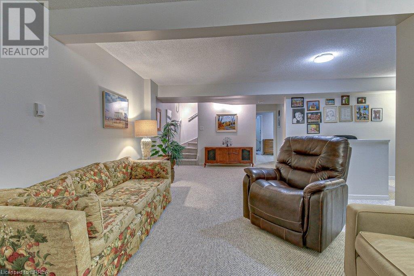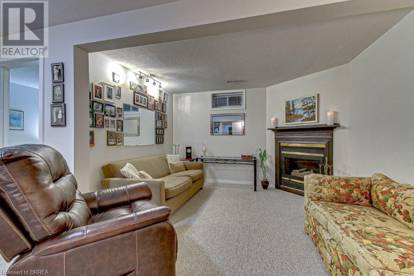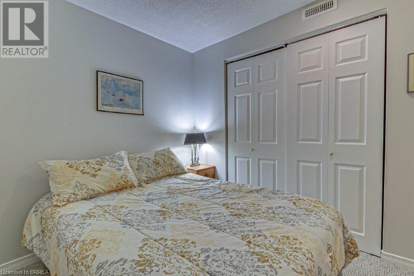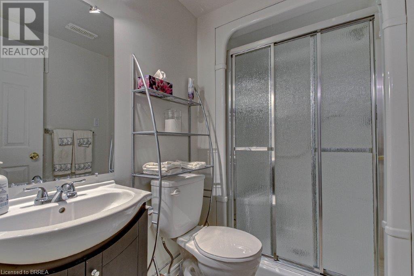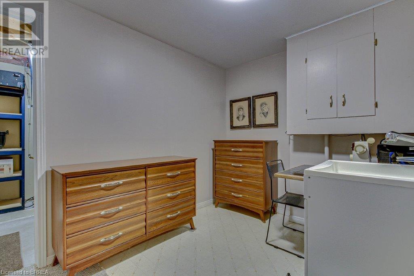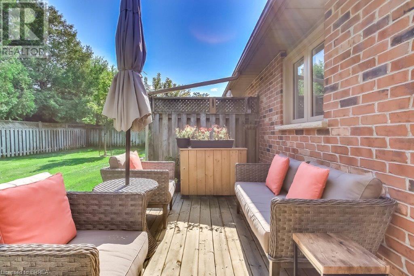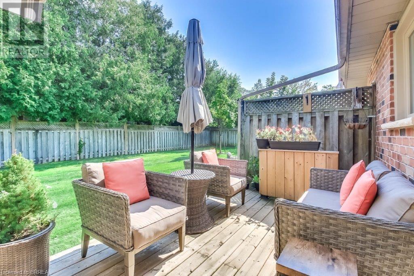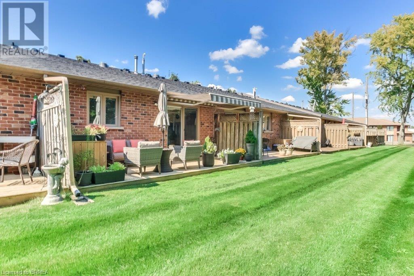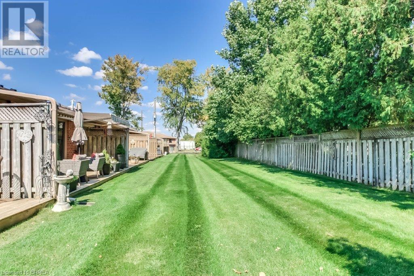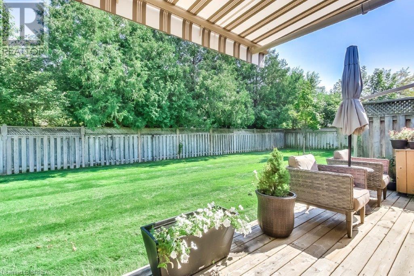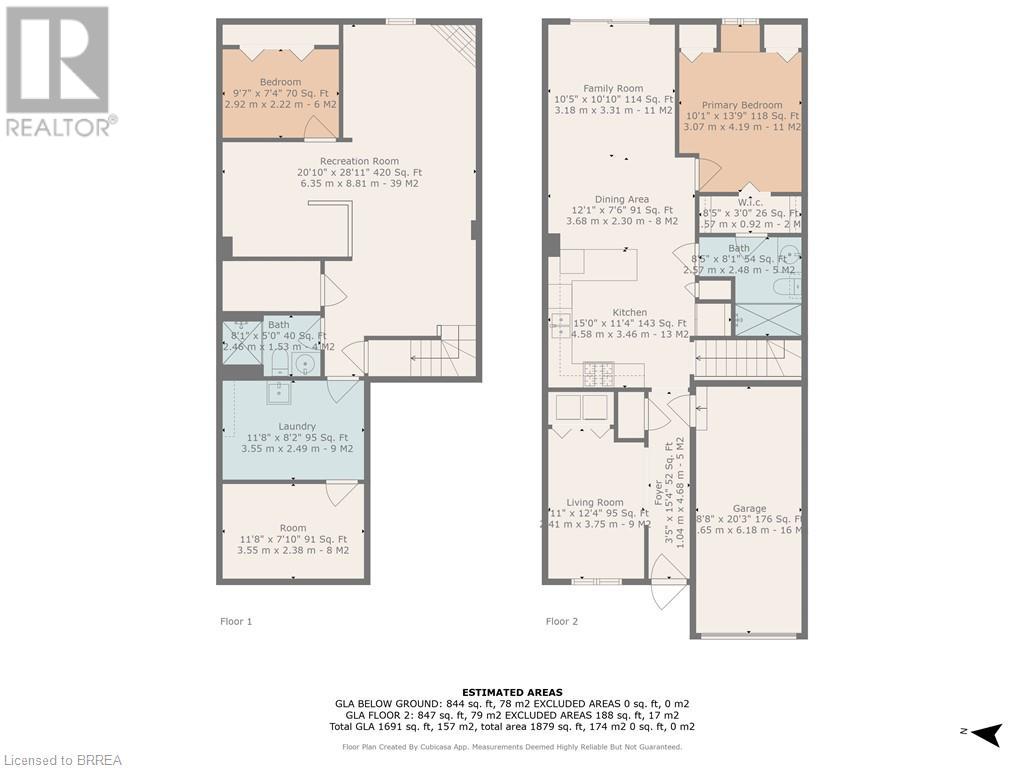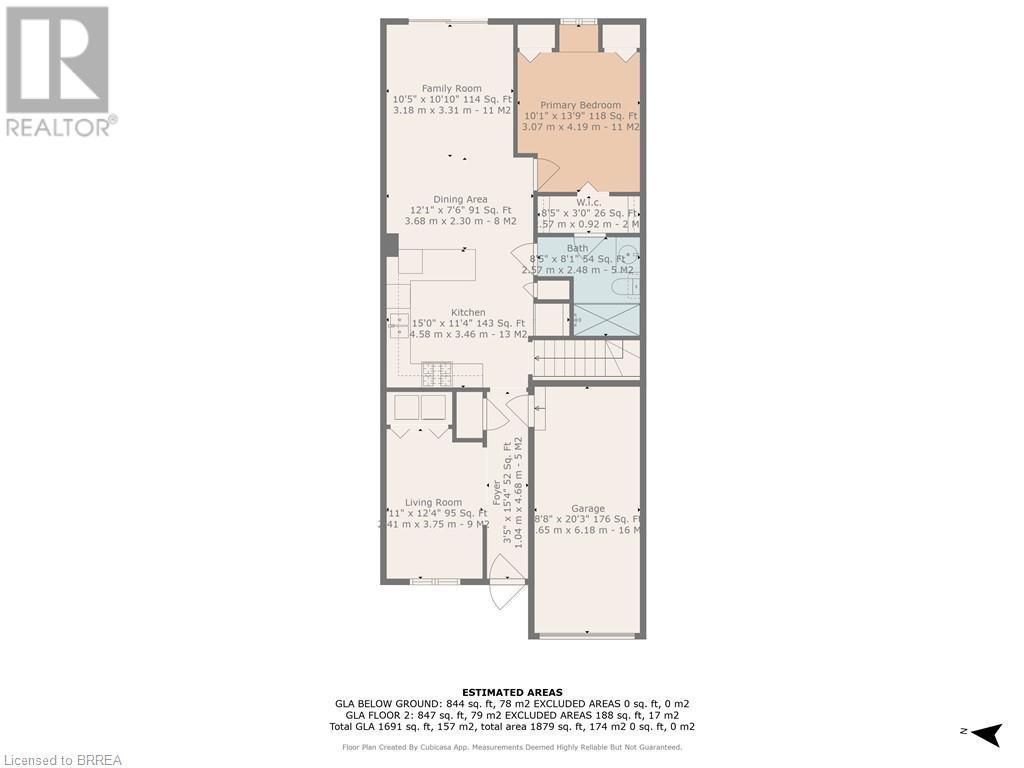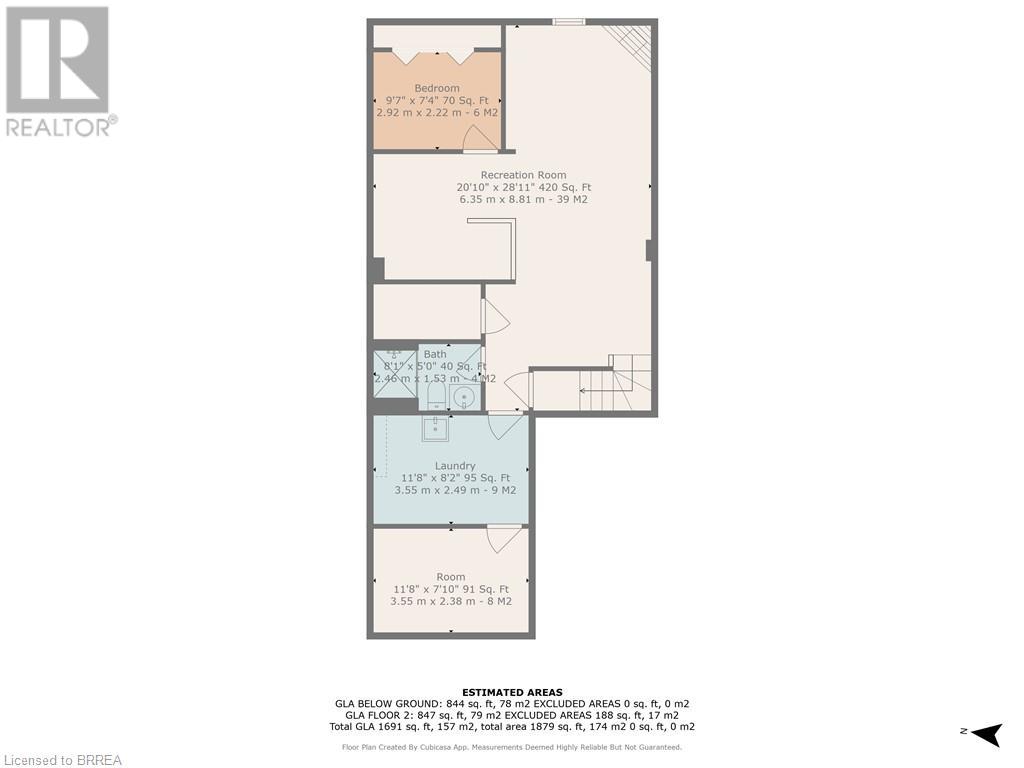144 Wood Street Unit# F Brantford, Ontario N3R 2L5
$589,900Maintenance, Landscaping
$452.01 Monthly
Maintenance, Landscaping
$452.01 MonthlyWelcome to 144 Wood Street. Centrally located in Brantford's desirable north end, this well maintained condo unit is perfect for those looking for carefree living. Tastefully decorated, the main floor consists of a open concept layout with a lovely kitchen with an abundance of cupboards and countertop space and stainless steel appliances, a dining area and nice sized living room with a double door walkout to a private deck with power awning, a 3 piece bathroom, and a den or office that also provides main floor laundry, but could easily be converted back to a second bedroom. There is also interior access to the single car garage. The fully finished basement includes a large recreation room with gas fireplace, a spare room for a den or hobby room, a home office space with built in cabinetry, updated 3 piece bath with stand up shower, and more space for storage or laundry facilities. Close to shopping, bus route, Brantford General Hospital and Highway 24 and 403. Don't miss this one before it's gone! (id:42029)
Property Details
| MLS® Number | 40647662 |
| Property Type | Single Family |
| AmenitiesNearBy | Hospital, Park, Place Of Worship, Public Transit, Shopping |
| EquipmentType | Water Heater |
| Features | Paved Driveway, Automatic Garage Door Opener |
| ParkingSpaceTotal | 2 |
| RentalEquipmentType | Water Heater |
Building
| BathroomTotal | 2 |
| BedroomsAboveGround | 1 |
| BedroomsTotal | 1 |
| Appliances | Dishwasher, Dryer, Refrigerator, Washer, Range - Gas, Microwave Built-in, Window Coverings, Garage Door Opener |
| ArchitecturalStyle | Bungalow |
| BasementDevelopment | Finished |
| BasementType | Full (finished) |
| ConstructionStyleAttachment | Attached |
| CoolingType | Central Air Conditioning |
| ExteriorFinish | Brick |
| FireplacePresent | Yes |
| FireplaceTotal | 1 |
| FoundationType | Poured Concrete |
| HeatingFuel | Natural Gas |
| HeatingType | Forced Air |
| StoriesTotal | 1 |
| SizeInterior | 1691 Sqft |
| Type | Row / Townhouse |
| UtilityWater | Municipal Water |
Parking
| Attached Garage |
Land
| AccessType | Highway Nearby |
| Acreage | No |
| LandAmenities | Hospital, Park, Place Of Worship, Public Transit, Shopping |
| Sewer | Municipal Sewage System |
| ZoningDescription | R4a-8 |
Rooms
| Level | Type | Length | Width | Dimensions |
|---|---|---|---|---|
| Basement | 3pc Bathroom | Measurements not available | ||
| Basement | Utility Room | 711'8'' x 7'10'' | ||
| Basement | Storage | 11'8'' x 8'2'' | ||
| Basement | Bonus Room | 11'10'' x 8'0'' | ||
| Basement | Recreation Room | 21'0'' x 21'0'' | ||
| Main Level | 3pc Bathroom | Measurements not available | ||
| Main Level | Primary Bedroom | 18'0'' x 10'4'' | ||
| Main Level | Living Room/dining Room | 18'0'' x 10'8'' | ||
| Main Level | Kitchen | 12'3'' x 10'8'' | ||
| Main Level | Den | 12'0'' x 7'11'' |
https://www.realtor.ca/real-estate/27422861/144-wood-street-unit-f-brantford
Interested?
Contact us for more information
Lance Calbeck
Salesperson
766 Colborne Street East
Brantford, Ontario N3S 3S1

