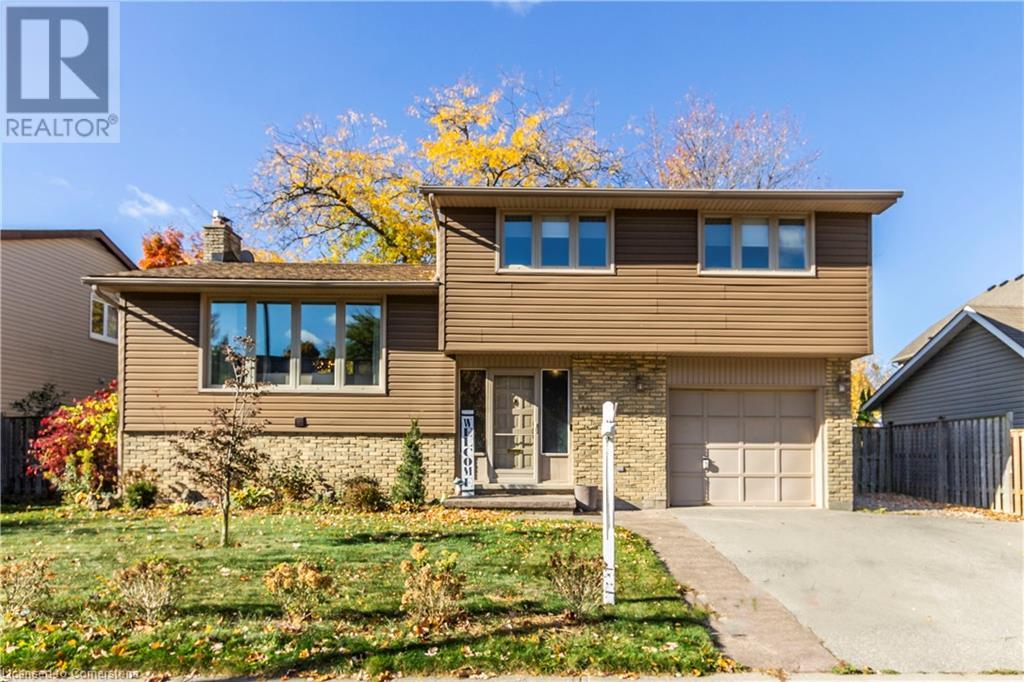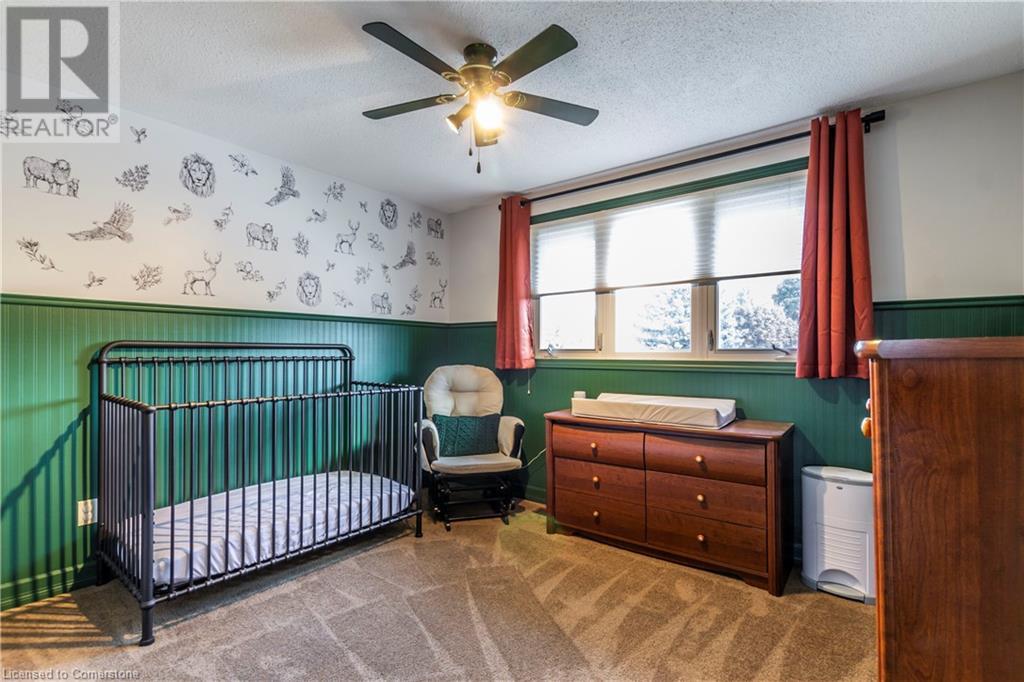144 Kent Street Cambridge, Ontario N1S 4H2
$834,900
Welcome home! This beautiful well maintained family home will not last long!. From The curb appeal to an oversized large lot this home provides a list of options. Through the front door you will find a large foyer with a view of the main living area! Just up a few stairs is the large living room with lots of natural light ,open concept to the dinette and beautiful kitchen with a stainless steel range hood and large island. This area offers a great space for entertaining and enjoying time with the family. Upstairs there are 3 good sized bedrooms. The primary bedroom offers a cheater door to the 4 piece bathroom and a spacious walk-in closet. The finished lower level offers a great sized family room with a natural fireplace, dry bar and a bathroom with shower/laundry room. Upgrades in this home include furnace and A/C (2016), attic insulation R60 (2016), Roof (2013) new water heater (2020)(rental). Head outside and you will find a huge backyard with a good sized deck, a nice shed and lots of space with gardens and room for kids to run or for all your entertaining or quiet relaxing times! This great West Galt location has quick access to the 401 at Homer Watson and is located in a highly sought out neighborhood. Call Blair direct for your private viewing 519-624-SOLD (7653) (id:42029)
Property Details
| MLS® Number | 40666378 |
| Property Type | Single Family |
| AmenitiesNearBy | Park, Place Of Worship, Playground, Schools |
| CommunityFeatures | School Bus |
| EquipmentType | Water Heater |
| ParkingSpaceTotal | 4 |
| RentalEquipmentType | Water Heater |
| Structure | Shed |
Building
| BathroomTotal | 2 |
| BedroomsAboveGround | 3 |
| BedroomsTotal | 3 |
| Appliances | Dishwasher, Dryer, Refrigerator, Stove, Water Softener, Washer, Hood Fan, Garage Door Opener |
| BasementDevelopment | Partially Finished |
| BasementType | Full (partially Finished) |
| ConstructedDate | 1980 |
| ConstructionStyleAttachment | Detached |
| CoolingType | Central Air Conditioning |
| ExteriorFinish | Brick, Vinyl Siding |
| FireplaceFuel | Wood |
| FireplacePresent | Yes |
| FireplaceTotal | 1 |
| FireplaceType | Other - See Remarks |
| FoundationType | Poured Concrete |
| HalfBathTotal | 1 |
| HeatingFuel | Natural Gas |
| HeatingType | Forced Air |
| SizeInterior | 1952.07 Sqft |
| Type | House |
| UtilityWater | Municipal Water |
Parking
| Attached Garage |
Land
| Acreage | No |
| LandAmenities | Park, Place Of Worship, Playground, Schools |
| Sewer | Municipal Sewage System |
| SizeDepth | 144 Ft |
| SizeFrontage | 60 Ft |
| SizeTotalText | Under 1/2 Acre |
| ZoningDescription | R4 |
Rooms
| Level | Type | Length | Width | Dimensions |
|---|---|---|---|---|
| Second Level | Kitchen | 12'9'' x 11'5'' | ||
| Second Level | Living Room | 13'3'' x 18'8'' | ||
| Second Level | Dinette | 11'5'' x 9'5'' | ||
| Third Level | Primary Bedroom | 13'5'' x 11'6'' | ||
| Third Level | Bedroom | 11'4'' x 9'8'' | ||
| Third Level | Bedroom | 11'3'' x 10'0'' | ||
| Third Level | 4pc Bathroom | 9'5'' x 6'9'' | ||
| Basement | Utility Room | 9'2'' x 4'7'' | ||
| Basement | Laundry Room | 12'4'' x 9'2'' | ||
| Basement | Family Room | 21'7'' x 12'11'' | ||
| Main Level | Foyer | 6'10'' x 8'10'' | ||
| Main Level | 2pc Bathroom | 6'2'' x 2'11'' |
https://www.realtor.ca/real-estate/27587661/144-kent-street-cambridge
Interested?
Contact us for more information
Blair Hibbs
Broker
766 Old Hespeler Rd
Cambridge, Ontario N3H 5L8
Kathy Irene Hibbs
Salesperson
766 Old Hespeler Rd
Cambridge, Ontario N3H 5L8

































