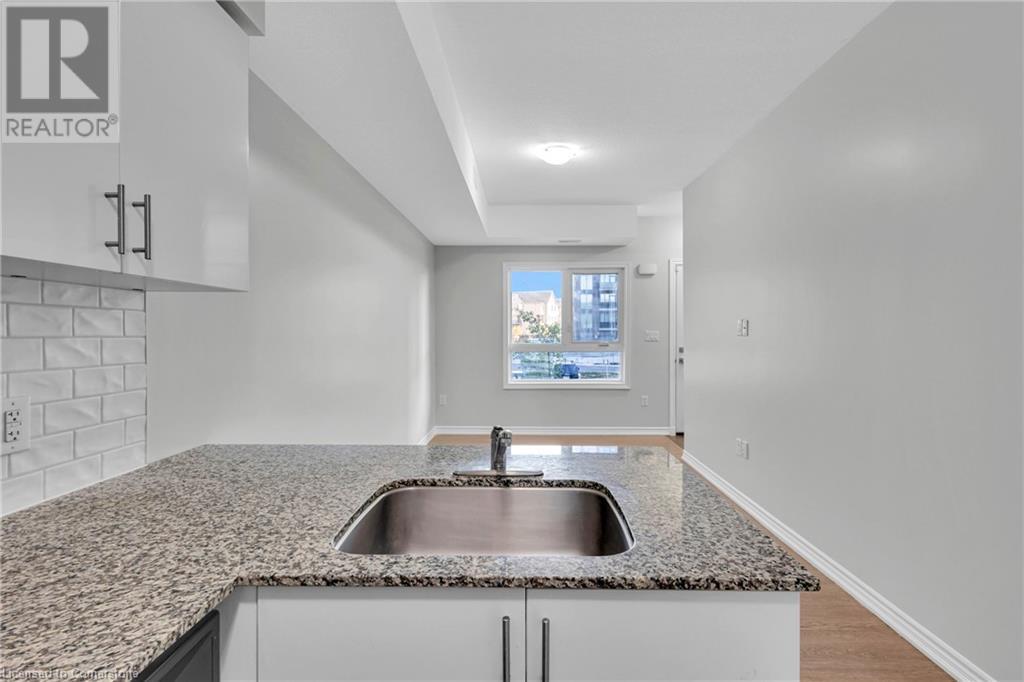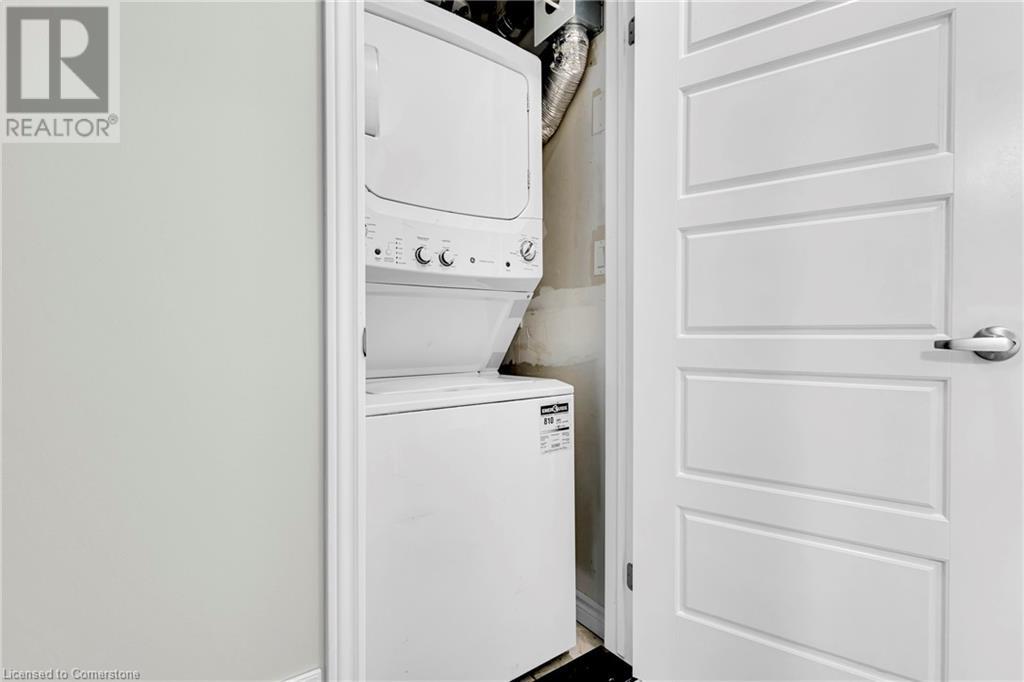1430 Highland Road W Unit# 10b Kitchener, Ontario N2N 0C3
$2,150 MonthlyInsurance
Welcome to this stylish Low Condo Fee! Stacked townhouse offering the ultimate in modern living and convenience, nestled in the desirable Forest Heights neighbourhood of Kitchener. Step inside to a spacious open-concept living area perfect for entertaining, with large Windows and 9 foot ceiling. The sleek kitchen is a chef's dream, featuring stainless steel appliances, stone countertops, and ceramic backsplash. You'll find two bright, inviting bedrooms where primary bedroom has its own Walkout to Private Patio. The units has a convenience of in-suite Laundry and carpet free flooring all throughout. The Units is newly painted and ready to move in! Conveniently located just minutes from parks, shops, restaurants, and all the amenities Kitchener has to offer. Commuting is a breeze with an easy access to transit, and major highways nearby. Don't miss this rare opportunity to experience urban living at its finest! Book your showing today! The unit has its owned parking spot. There is also a listing for Sale for this property MLS # (id:42029)
Property Details
| MLS® Number | 40648818 |
| Property Type | Single Family |
| AmenitiesNearBy | Hospital, Park, Playground, Public Transit |
| Features | Balcony |
| ParkingSpaceTotal | 1 |
Building
| BathroomTotal | 1 |
| BedroomsAboveGround | 2 |
| BedroomsTotal | 2 |
| Appliances | Dishwasher, Dryer, Refrigerator, Stove, Water Softener, Washer, Microwave Built-in |
| BasementType | None |
| ConstructionStyleAttachment | Attached |
| CoolingType | Central Air Conditioning |
| ExteriorFinish | Brick Veneer |
| HeatingFuel | Natural Gas |
| HeatingType | Forced Air |
| SizeInterior | 798 Sqft |
| Type | Row / Townhouse |
| UtilityWater | Municipal Water |
Land
| Acreage | No |
| LandAmenities | Hospital, Park, Playground, Public Transit |
| Sewer | Municipal Sewage System |
| ZoningDescription | Res |
Rooms
| Level | Type | Length | Width | Dimensions |
|---|---|---|---|---|
| Main Level | Utility Room | 3'10'' x 5'11'' | ||
| Main Level | Bedroom | 8'5'' x 9'10'' | ||
| Main Level | Primary Bedroom | 9'0'' x 13'7'' | ||
| Main Level | 3pc Bathroom | 8'11'' x 5'5'' | ||
| Main Level | Kitchen | 9'1'' x 10'11'' | ||
| Main Level | Living Room | 9'1'' x 14'5'' |
https://www.realtor.ca/real-estate/27435320/1430-highland-road-w-unit-10b-kitchener
Interested?
Contact us for more information
Pk Kapoor
Broker
720 Westmount Road East, Unit B
Kitchener, Ontario N2E 2M6






























