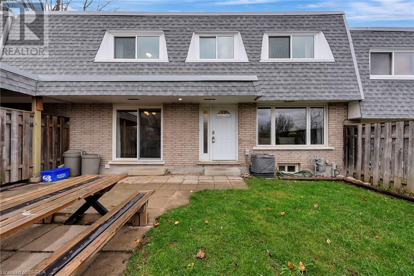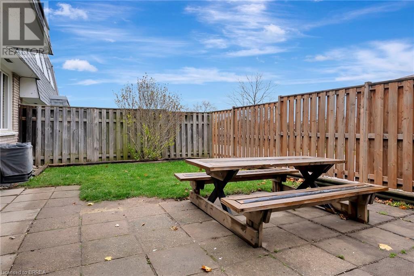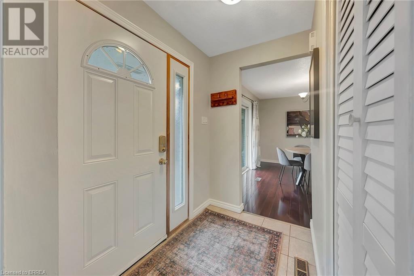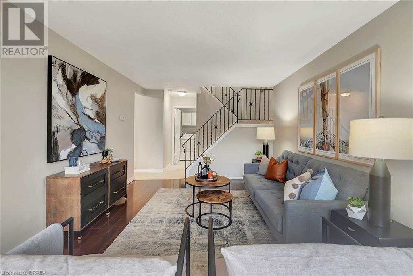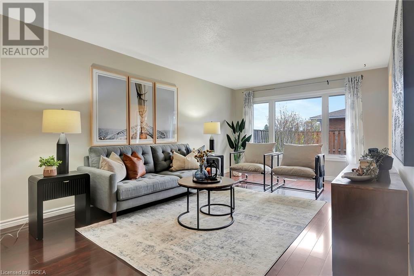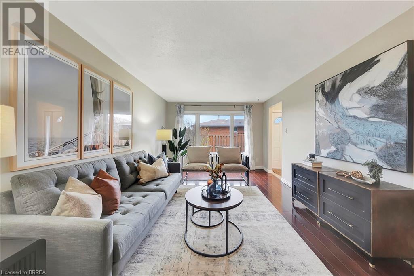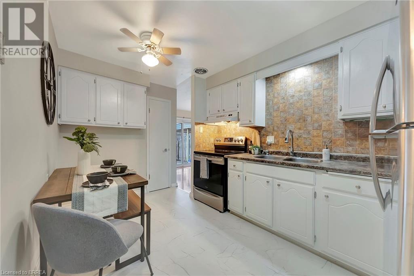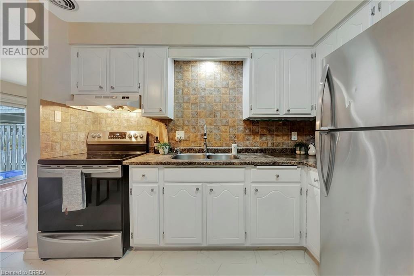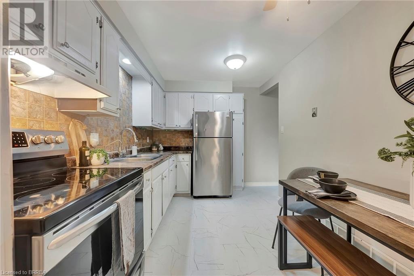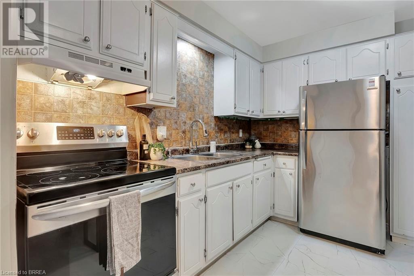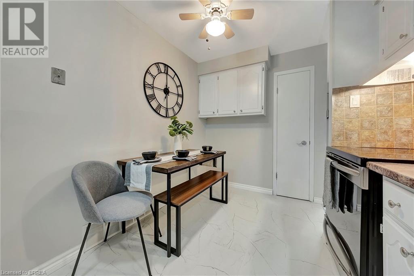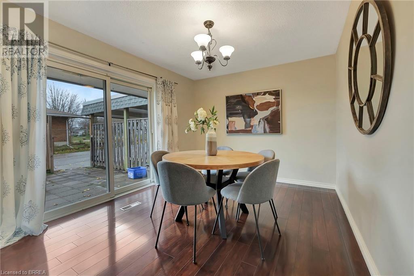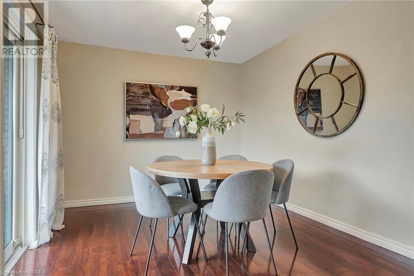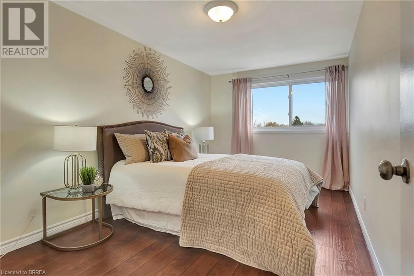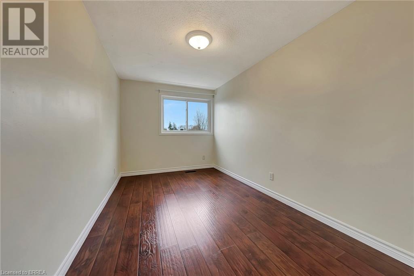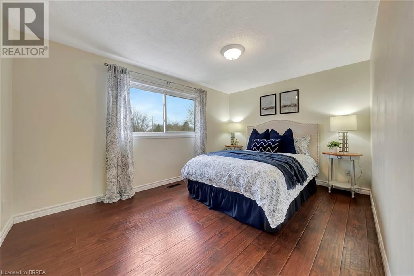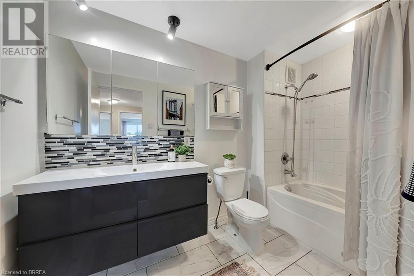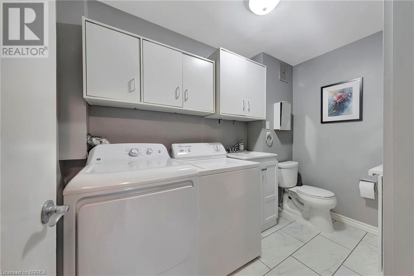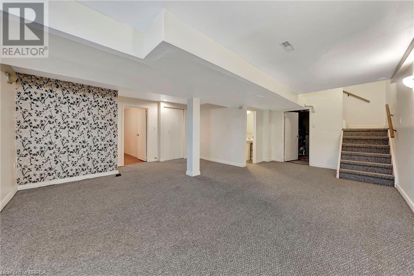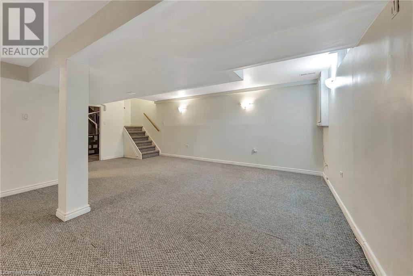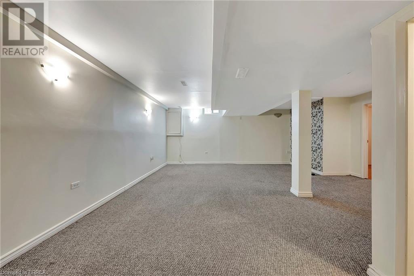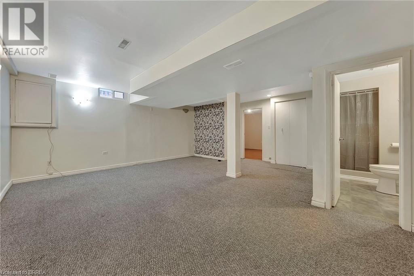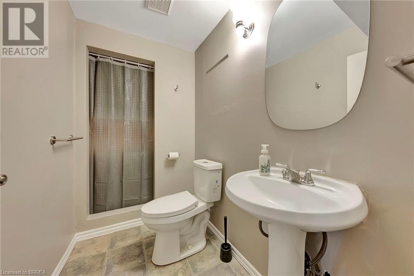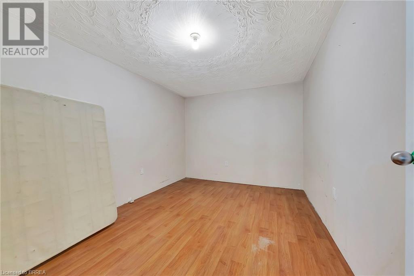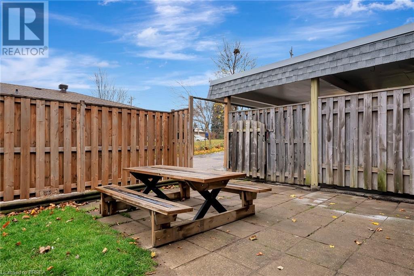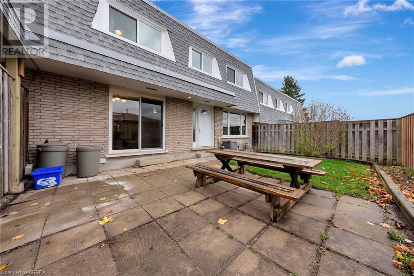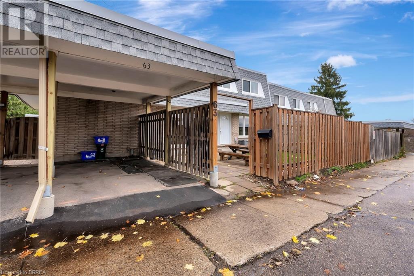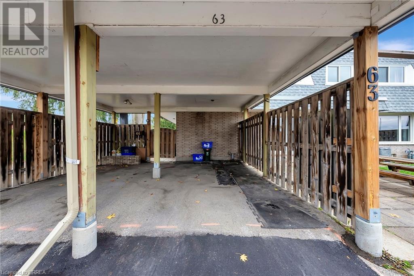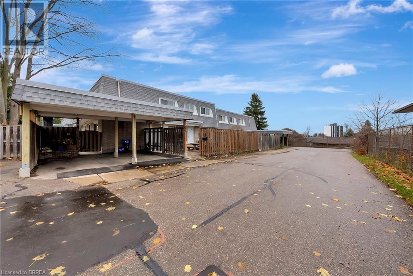14 Williamsburg Road Unit# 63 Kitchener, Ontario N2E 1W1
$499,900Maintenance, Common Area Maintenance, Landscaping, Water, Parking
$565 Monthly
Maintenance, Common Area Maintenance, Landscaping, Water, Parking
$565 MonthlyWelcome Home! Enjoy carefree living in this 2-storey brick condo, offering space, style, and convenience! The main floor features laminate flooring in the dining and living areas, with sliding doors from the dining room leading to a private patio, perfect for outdoor relaxation. The kitchen has new laminate tile floor and freshly painted cabinets, and the main floor laundry/ 2 pc bath, adds practicality to your daily routine. Upstairs, you’ll find three generously sized bedrooms and a 4-piece bathroom, ideal for family or guests. The lower level offers additional living space with a 3-piece bath, a cozy rec room, and a large storage room. Enjoy carport parking and a fenced yard for added privacy. Perfectly located within walking distance to shopping, trails, parks, and public transit. (id:42029)
Property Details
| MLS® Number | 40686813 |
| Property Type | Single Family |
| AmenitiesNearBy | Park, Place Of Worship, Shopping |
| EquipmentType | Furnace, Rental Water Softener |
| ParkingSpaceTotal | 1 |
| RentalEquipmentType | Furnace, Rental Water Softener |
Building
| BathroomTotal | 3 |
| BedroomsAboveGround | 3 |
| BedroomsTotal | 3 |
| Appliances | Dryer, Refrigerator, Stove, Washer |
| ArchitecturalStyle | 2 Level |
| BasementDevelopment | Finished |
| BasementType | Full (finished) |
| ConstructedDate | 1974 |
| ConstructionStyleAttachment | Attached |
| CoolingType | Central Air Conditioning |
| ExteriorFinish | Brick |
| FoundationType | Poured Concrete |
| HalfBathTotal | 1 |
| HeatingFuel | Natural Gas |
| HeatingType | Forced Air |
| StoriesTotal | 2 |
| SizeInterior | 1404 Sqft |
| Type | Row / Townhouse |
| UtilityWater | Municipal Water |
Parking
| Carport |
Land
| Acreage | No |
| LandAmenities | Park, Place Of Worship, Shopping |
| Sewer | Municipal Sewage System |
| SizeTotalText | Unknown |
| ZoningDescription | R2b |
Rooms
| Level | Type | Length | Width | Dimensions |
|---|---|---|---|---|
| Second Level | 4pc Bathroom | Measurements not available | ||
| Second Level | Primary Bedroom | 13'8'' x 9'11'' | ||
| Second Level | Bedroom | 7'10'' x 15'0'' | ||
| Second Level | Bedroom | 8'11'' x 15'0'' | ||
| Basement | Utility Room | Measurements not available | ||
| Basement | Storage | 11'7'' x 9'5'' | ||
| Basement | 3pc Bathroom | Measurements not available | ||
| Basement | Recreation Room | 21'2'' x 16'3'' | ||
| Main Level | 2pc Bathroom | Measurements not available | ||
| Main Level | Living Room | 18'6'' x 11'7'' | ||
| Main Level | Kitchen | 8'5'' x 13'3'' | ||
| Main Level | Dining Room | 12'6'' x 9'11'' |
https://www.realtor.ca/real-estate/27758219/14-williamsburg-road-unit-63-kitchener
Interested?
Contact us for more information
James Stonham
Broker
36 Grand River St N
Paris, Ontario N3L 2M2
Karla Stonham
Salesperson
36 B Grand River Street N
Paris, Ontario N3L 2M2

