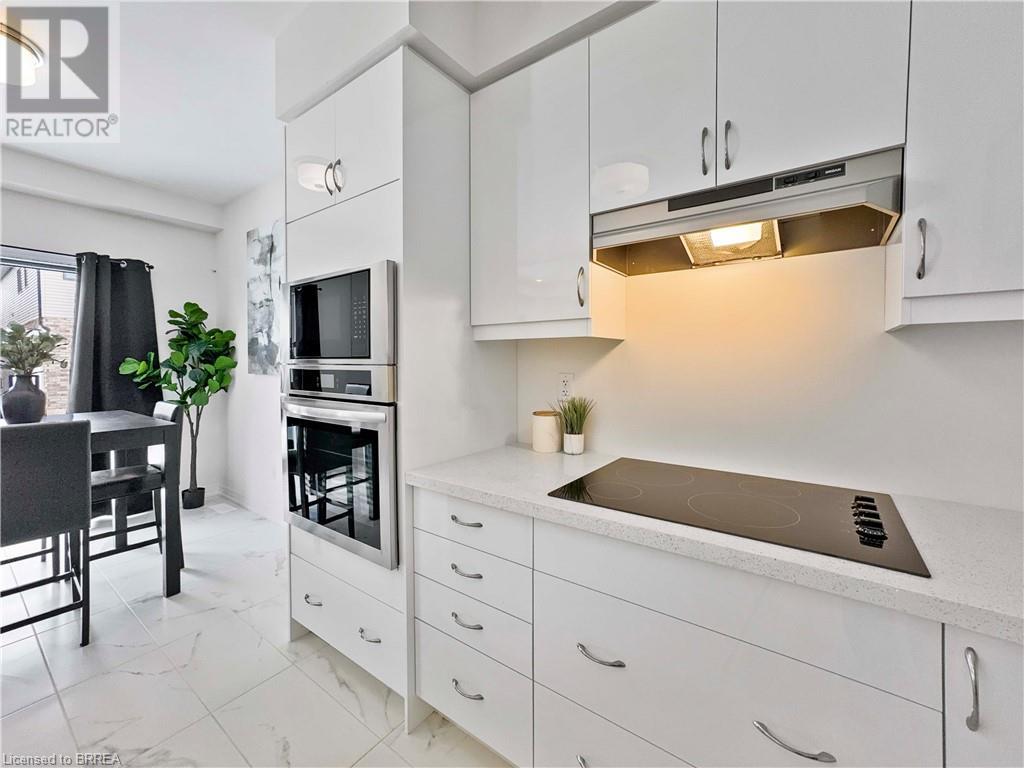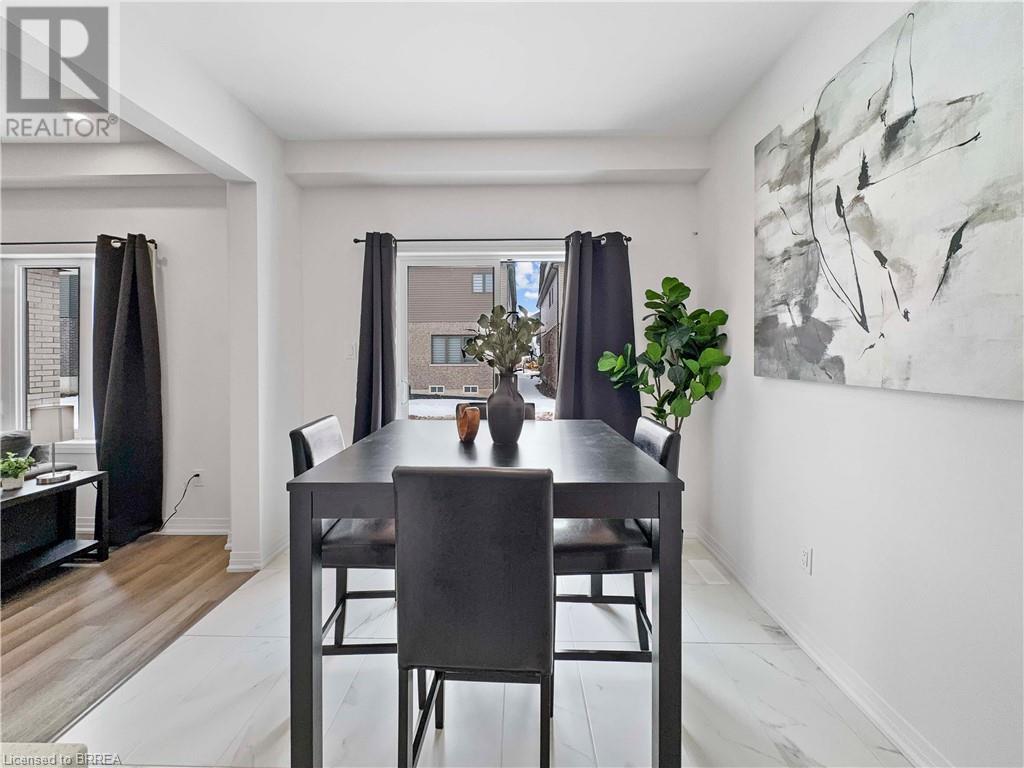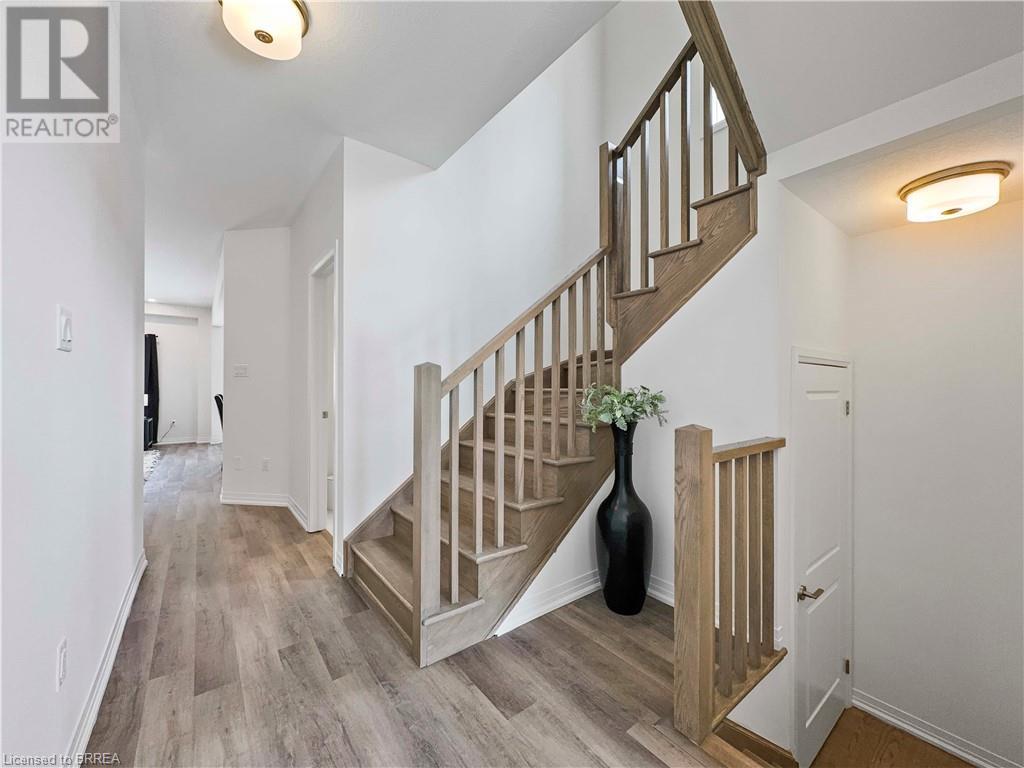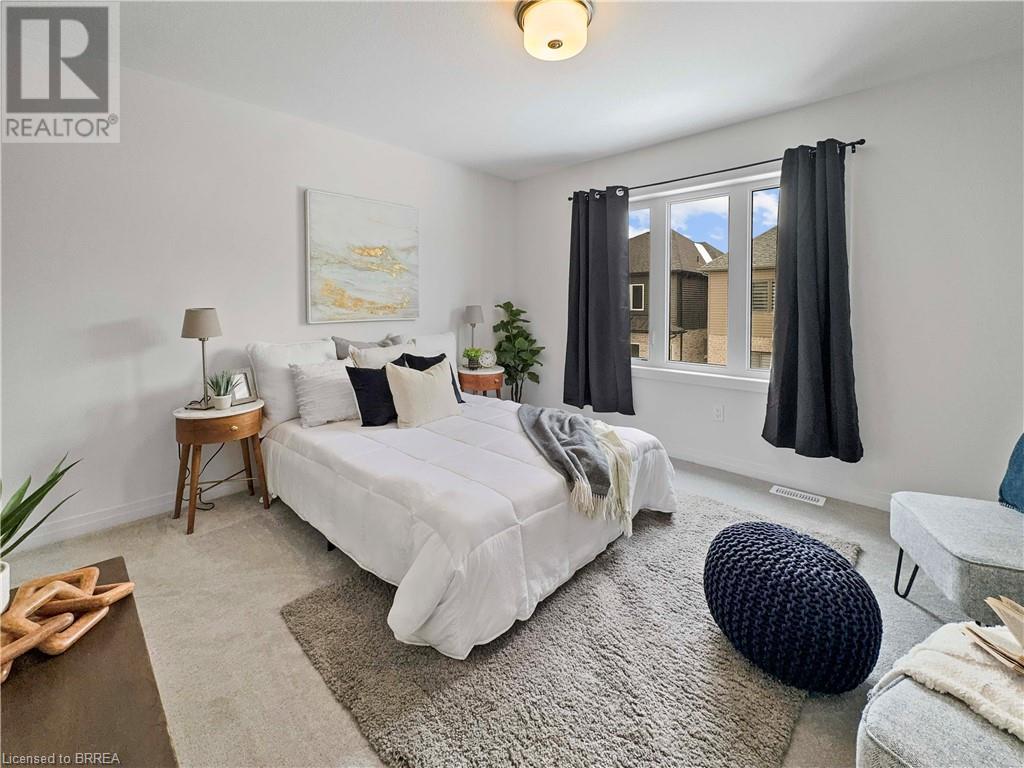14 Waldron Drive Brantford, Ontario N3V 0B2
$819,900
Discover the best value in Nature’s Grand with 14 Waldron Drive—a brand-new, move-in-ready home built by LIV Communities. This spacious 4-bedroom, 3-bathroom property offers modern luxury in a prime location, just steps from scenic trails, woodlands, and the Grand River. Entertain and unwind in the bright, open-concept main floor. The upgraded chef’s kitchen—complete with quartz countertops, a breakfast island, a built-in wall oven and microwave, and full stainless steel appliances—anchors the space. Throughout the home, upgraded flooring and elegant oak stairs add a touch of sophistication. Upstairs, you’ll find four generous bedrooms, including a primary suite with a walk-in closet and spa-like ensuite. Three additional bedrooms share a second full bathroom, offering plenty of space for family or guests. Conveniently located near highways, top-rated schools, parks, golf, shopping, and public transit, this home puts modern amenities at your fingertips while keeping nature right outside your door. Don’t miss the chance to be the first to live in this exceptional home—schedule your private showing today! (id:42029)
Property Details
| MLS® Number | 40702214 |
| Property Type | Single Family |
| AmenitiesNearBy | Airport, Golf Nearby, Hospital, Park, Place Of Worship, Schools, Shopping |
| CommunityFeatures | Quiet Area |
| EquipmentType | Water Heater |
| ParkingSpaceTotal | 2 |
| RentalEquipmentType | Water Heater |
| Structure | Porch |
Building
| BathroomTotal | 3 |
| BedroomsAboveGround | 4 |
| BedroomsTotal | 4 |
| Appliances | Dishwasher, Oven - Built-in, Refrigerator, Stove, Microwave Built-in, Hood Fan |
| ArchitecturalStyle | 2 Level |
| BasementDevelopment | Unfinished |
| BasementType | Full (unfinished) |
| ConstructedDate | 2024 |
| ConstructionStyleAttachment | Detached |
| CoolingType | Central Air Conditioning |
| ExteriorFinish | Brick, Stucco, Vinyl Siding |
| FoundationType | Poured Concrete |
| HalfBathTotal | 1 |
| HeatingFuel | Natural Gas |
| HeatingType | Forced Air |
| StoriesTotal | 2 |
| SizeInterior | 1824 Sqft |
| Type | House |
| UtilityWater | Municipal Water |
Parking
| Attached Garage |
Land
| AccessType | Road Access, Highway Access |
| Acreage | No |
| LandAmenities | Airport, Golf Nearby, Hospital, Park, Place Of Worship, Schools, Shopping |
| Sewer | Municipal Sewage System |
| SizeFrontage | 27 Ft |
| SizeTotalText | Under 1/2 Acre |
| ZoningDescription | R |
Rooms
| Level | Type | Length | Width | Dimensions |
|---|---|---|---|---|
| Second Level | 4pc Bathroom | Measurements not available | ||
| Second Level | Bedroom | 9'7'' x 10'9'' | ||
| Second Level | Bedroom | 9'7'' x 10'9'' | ||
| Second Level | Bedroom | 11'3'' x 11'0'' | ||
| Second Level | Full Bathroom | Measurements not available | ||
| Second Level | Primary Bedroom | 12'8'' x 11'10'' | ||
| Main Level | Family Room | 18'0'' x 12'0'' | ||
| Main Level | Dinette | 9'6'' x 9'0'' | ||
| Main Level | Kitchen | 9'6'' x 11'0'' | ||
| Main Level | 2pc Bathroom | Measurements not available | ||
| Main Level | Foyer | 9'2'' x 6'0'' |
https://www.realtor.ca/real-estate/27965512/14-waldron-drive-brantford
Interested?
Contact us for more information
Jeff Thibodeau
Broker
4145 North Service Road 2nd Floor #o
Burlington, Ontario L7L 6A3






























