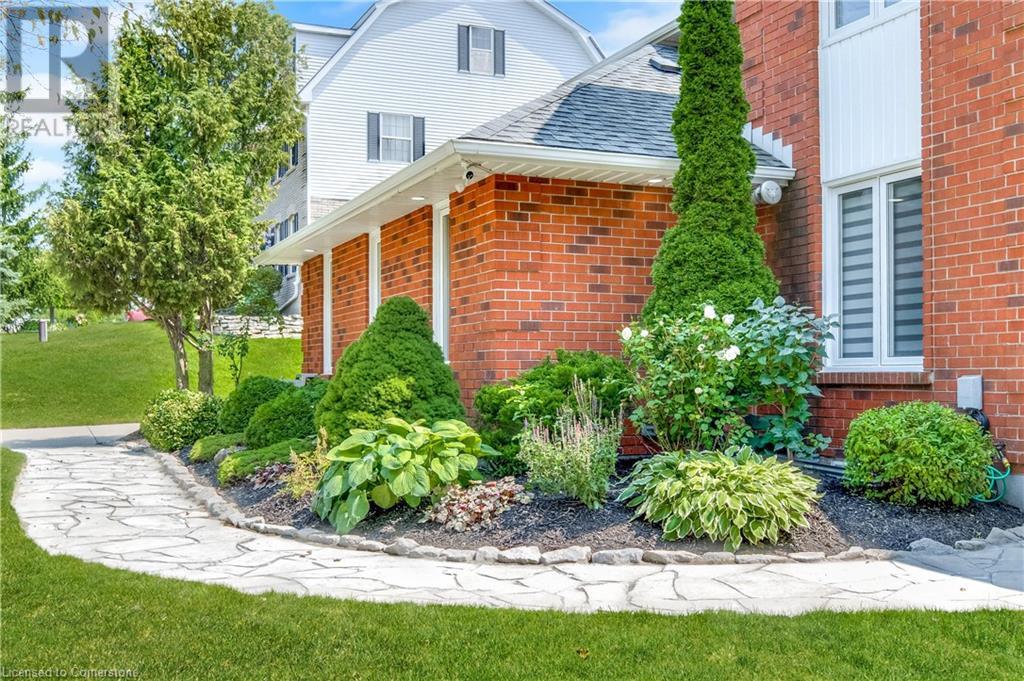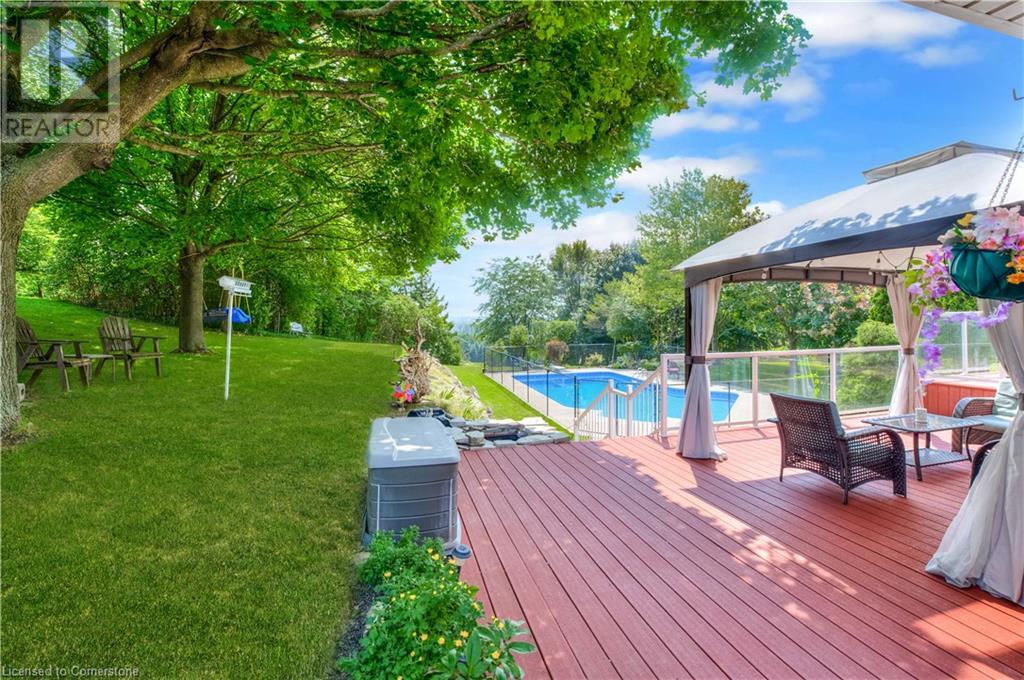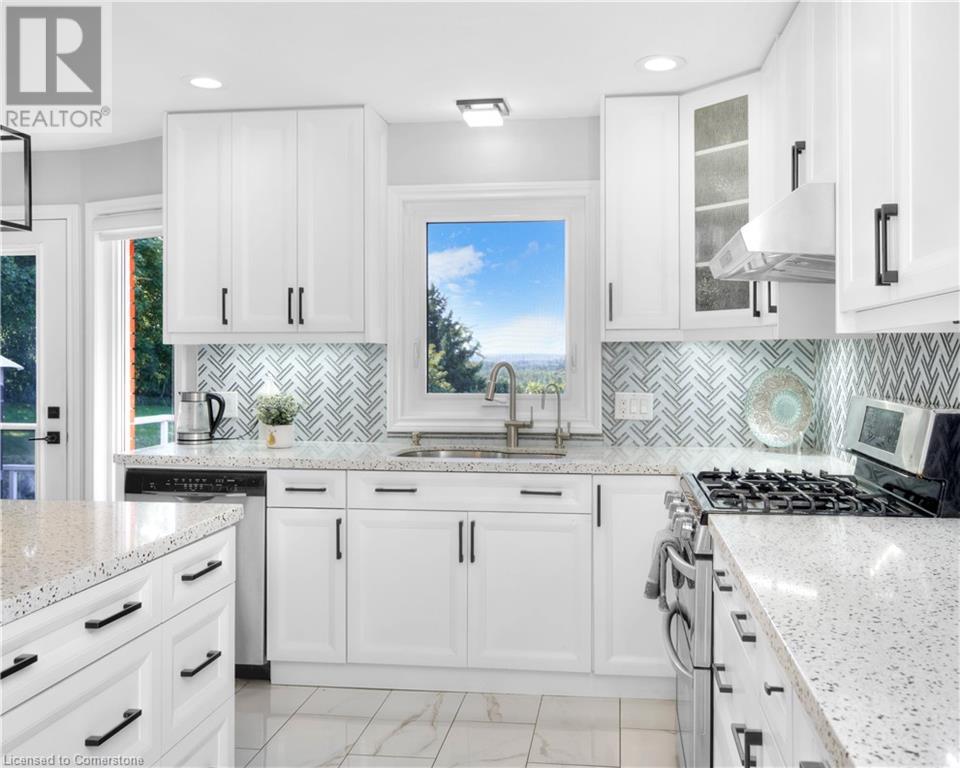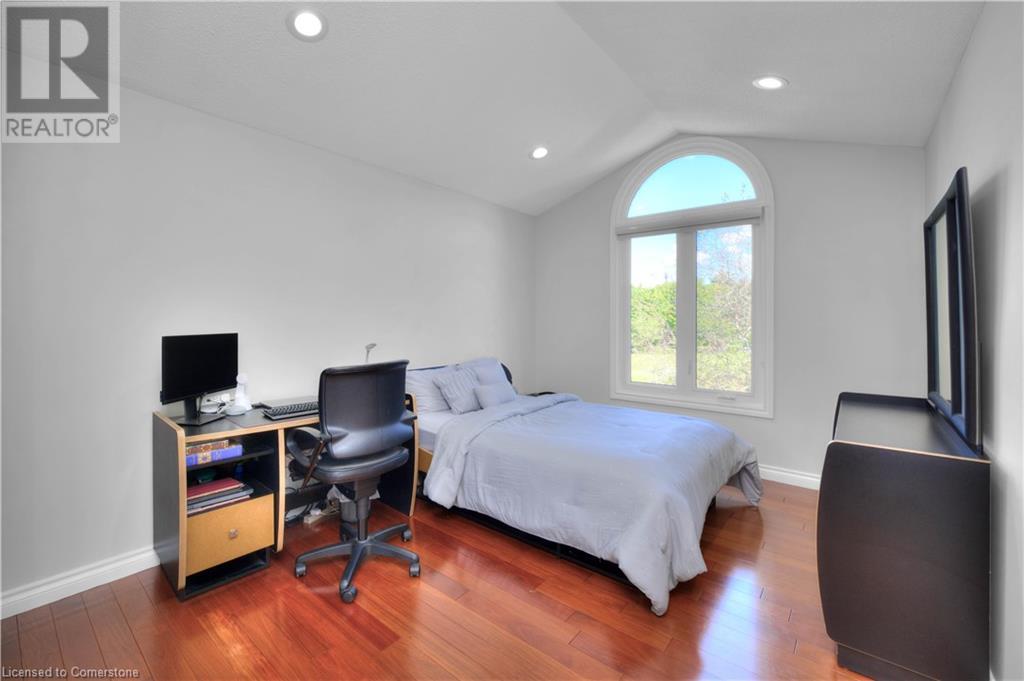14 Pine Hill Place Kitchener, Ontario N2P 2P6
$1,795,000
This remarkable carpet-free 5+1 bedroom family home offers just under 4,400 square feet of thoughtfully designed living space. Check out our TOP 10 reasons why you'll love this home!#10 PRIVATE LOT: Nestled on a generous 1-acre lot, this home is surrounded by lush green space.#9 IN-GROUND POOL: It features a brand-new liner with a warranty. #8 CARPET-FREE MAIN FLOOR: The carpet-free main floor boasts updated engineered hardwood and stylish tile flooring. At the front of the home, you’ll find a charming sitting room. #7 FAMILY ROOM: With soaring ceilings and large windows, it’s a space where everyone will love to gather. #6 UPDATED EAT-IN KITCHEN: You’re treated to plenty of soft-close cabinetry, stainless steel appliances, quartz countertops & sleek backsplash, and beautiful views overlooking the pool. Adjacent to the kitchen, you’ll find a wonderful dinette with a walkout.There's also a formal dining room with large windows. #5 BACKYARD RETREAT: The two-level composite deck, complete with a charming gazebo, is perfect for hosting gatherings. There’s plenty of room to garden and a fire pit.#4 PRIMARY BEDROOM: Retreat to your primary bedroom, where you’ll be greeted by views of the pool and backyard, as well as a luxurious 5-piece ensuite with double sinks, a stand-up shower, and a jetted soaker tub.#3 MORE BEDROOMS: The upper level offers three more generously sized bedrooms and a 4-piece bathroom with a shower/tub combo.#2 CARPET-FREE WALKOUT BASEMENT: The large rec room offers plenty of space to relax and entertain, while the kitchenette with a dining area provides space to cook up a meal. A comfortable bedroom, ample storage, and a 3-piece bathroom with a stand-up shower complete the basement.#1 LOCATION - This beautiful home is set in a tranquil pocket of a desirable and family-friendly neighbourhood. You’re only moments away from fantastic schools, parks, walking trails, Conestoga College, and Golf, and you have easy access to Highway 401 and the expressway. (id:42029)
Property Details
| MLS® Number | 40634392 |
| Property Type | Single Family |
| AmenitiesNearBy | Golf Nearby, Schools, Shopping, Ski Area |
| CommunityFeatures | Quiet Area, School Bus |
| EquipmentType | None |
| Features | Sump Pump, Automatic Garage Door Opener, In-law Suite |
| ParkingSpaceTotal | 8 |
| PoolType | Inground Pool |
| RentalEquipmentType | None |
| Structure | Shed |
Building
| BathroomTotal | 4 |
| BedroomsAboveGround | 4 |
| BedroomsBelowGround | 1 |
| BedroomsTotal | 5 |
| Appliances | Central Vacuum, Dishwasher, Dryer, Refrigerator, Stove, Water Softener, Washer, Hood Fan, Window Coverings, Garage Door Opener |
| ArchitecturalStyle | 2 Level |
| BasementDevelopment | Finished |
| BasementType | Full (finished) |
| ConstructedDate | 1990 |
| ConstructionStyleAttachment | Detached |
| CoolingType | Central Air Conditioning |
| ExteriorFinish | Brick, Vinyl Siding |
| FireProtection | Smoke Detectors, Unknown |
| FoundationType | Poured Concrete |
| HeatingFuel | Natural Gas |
| HeatingType | Forced Air |
| StoriesTotal | 2 |
| SizeInterior | 3916 Sqft |
| Type | House |
| UtilityWater | Drilled Well |
Parking
| Attached Garage |
Land
| AccessType | Highway Access, Highway Nearby |
| Acreage | No |
| LandAmenities | Golf Nearby, Schools, Shopping, Ski Area |
| LandscapeFeatures | Lawn Sprinkler |
| Sewer | Septic System |
| SizeDepth | 444 Ft |
| SizeFrontage | 99 Ft |
| SizeTotalText | 1/2 - 1.99 Acres |
| ZoningDescription | Res - 1 |
Rooms
| Level | Type | Length | Width | Dimensions |
|---|---|---|---|---|
| Second Level | Primary Bedroom | 13'7'' x 17'3'' | ||
| Second Level | Laundry Room | 7'4'' x 5'4'' | ||
| Second Level | Bedroom | 10'4'' x 15'10'' | ||
| Second Level | Bedroom | 14'2'' x 10'8'' | ||
| Second Level | Bedroom | 14'2'' x 10'1'' | ||
| Second Level | 5pc Bathroom | 9'9'' x 11'7'' | ||
| Second Level | 4pc Bathroom | 10'5'' x 6'0'' | ||
| Basement | Utility Room | 22'7'' x 22'7'' | ||
| Basement | Recreation Room | 13'4'' x 17'5'' | ||
| Basement | Recreation Room | 11'9'' x 28'8'' | ||
| Basement | Kitchen | 5'5'' x 14'11'' | ||
| Basement | Bedroom | 9'6'' x 9'10'' | ||
| Basement | 3pc Bathroom | 5'0'' x 7'11'' | ||
| Main Level | Storage | 6'2'' x 7'11'' | ||
| Main Level | Office | 10'4'' x 9'11'' | ||
| Main Level | Office | 13'7'' x 8'0'' | ||
| Main Level | Living Room | 12'3'' x 13'10'' | ||
| Main Level | Kitchen | 10'6'' x 16'9'' | ||
| Main Level | Foyer | 7'2'' x 9'8'' | ||
| Main Level | Family Room | 17'10'' x 14'8'' | ||
| Main Level | Dining Room | 10'1'' x 16'1'' | ||
| Main Level | Dining Room | 12'3'' x 15'6'' | ||
| Main Level | 3pc Bathroom | 6'4'' x 7'11'' |
https://www.realtor.ca/real-estate/27423083/14-pine-hill-place-kitchener
Interested?
Contact us for more information
Peter Kostecki
Broker
83 Erb Street W, Suite B
Waterloo, Ontario N2L 6C2




















































