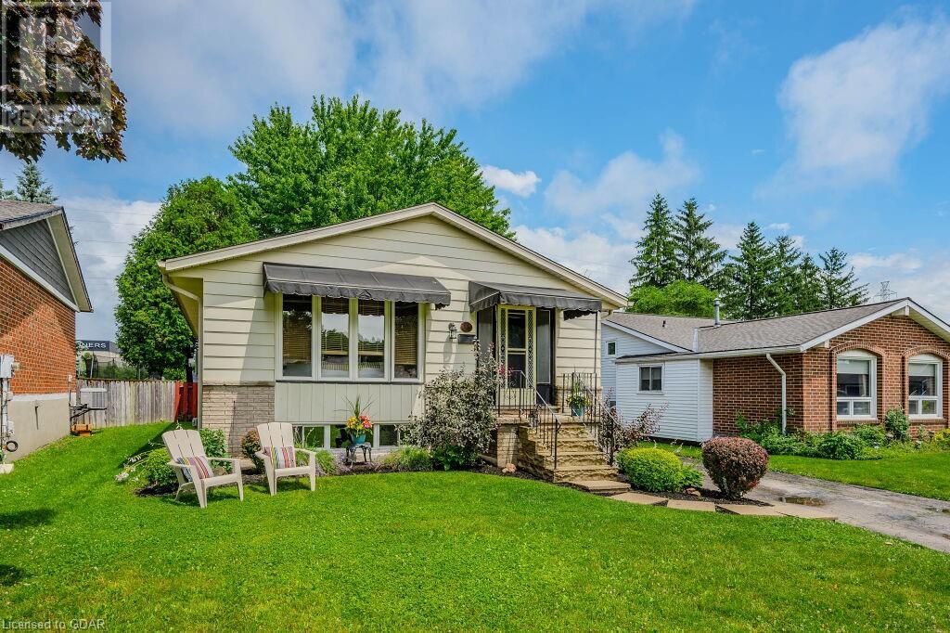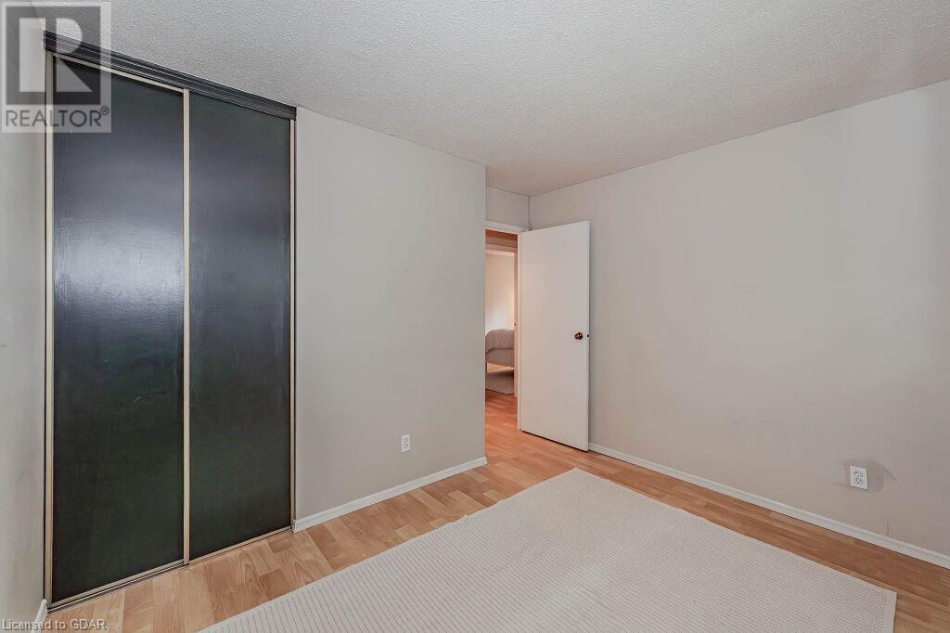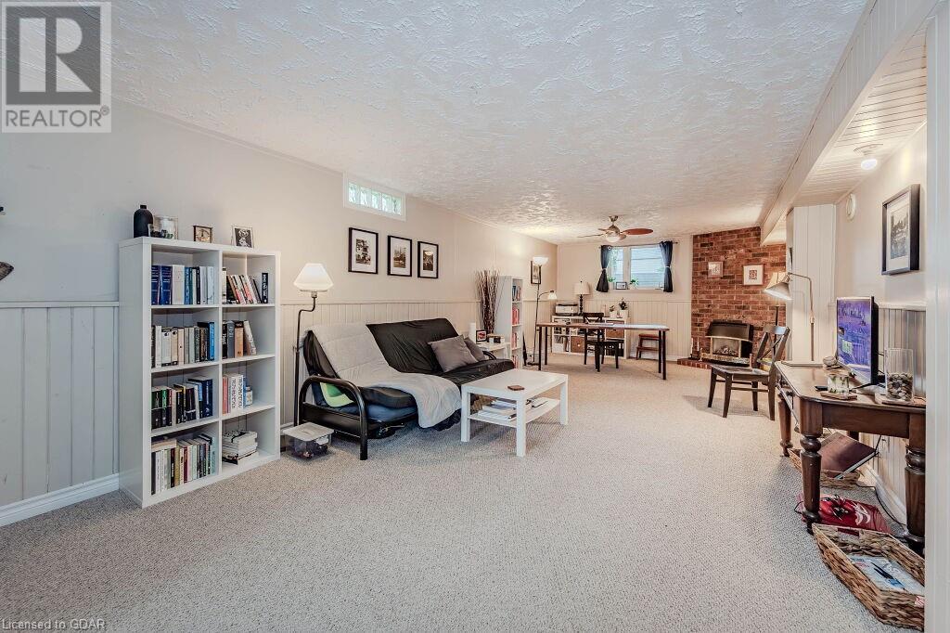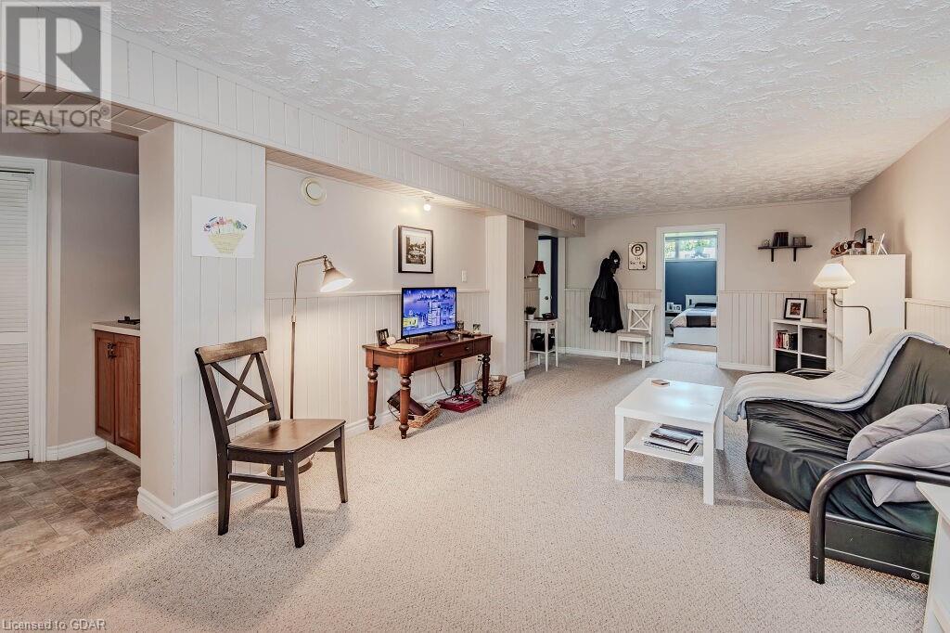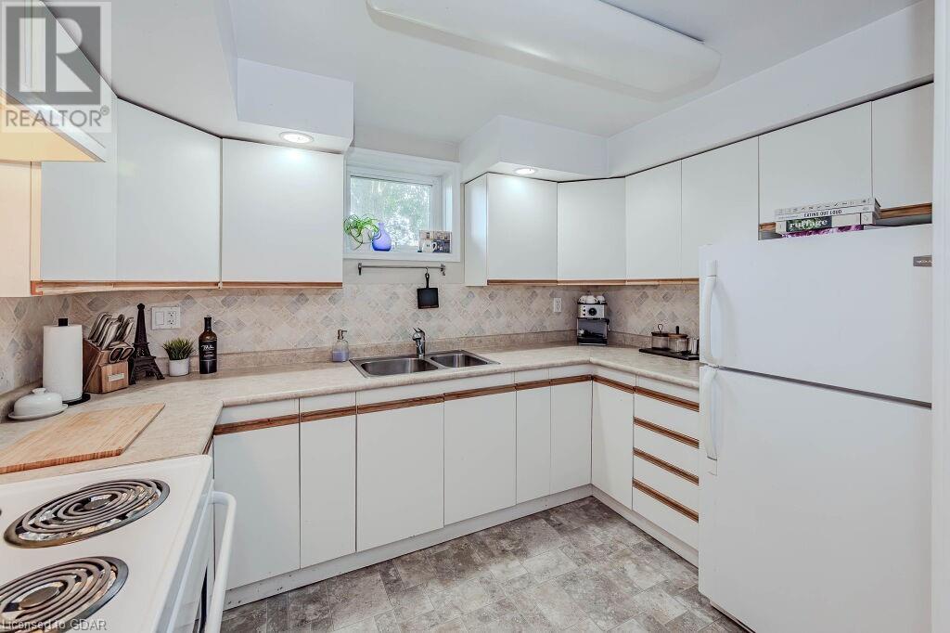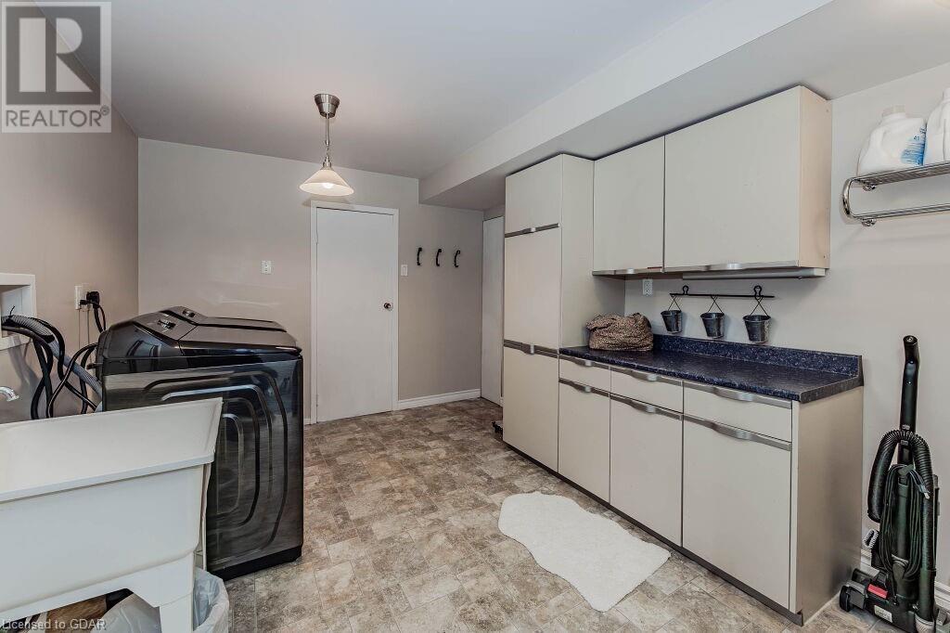14 Avra Court Guelph, Ontario N1H 7B2
$850,000
Attention Investors, first time home buyers or those looking for a mortgage helper ! Don’t miss this rare opportunity to invest in this great 2 unit family home with legal one bedroom basement apartment. Located on a quiet mature court location, where homes rarely come on the market, within a family friendly neighbourhood, close to all amenities. The main floor offers bright spacious kitchen with breakfast bar. Main living area with open concept dining or office space. 3 generous bedrooms with 4pc. bathroom complete the main floor. Downstairs and through the separate side entrance is a spacious legal accessory apartment with full kitchen, rec room and office space with cozy gas fireplace. One bedroom with walk in closet, 3 pc, bathroom and large laundry room with ample storage. The exterior offers fully fenced rear yard with mature trees, patio and let’s not forget the 3+ car driveway. Many updates include roof (‘2015), electrical (‘2015), hot water heater, flooring and more. If you’ve been thinking of that perfect investment opportunity , this is the time … THIS IS THE INVESTMENT ! Call and book your private viewing today. (id:42029)
Property Details
| MLS® Number | 40619826 |
| Property Type | Single Family |
| AmenitiesNearBy | Golf Nearby, Hospital, Park, Place Of Worship, Playground, Public Transit, Schools, Shopping |
| CommunityFeatures | Community Centre, School Bus |
| EquipmentType | Water Heater |
| Features | Cul-de-sac, Paved Driveway |
| ParkingSpaceTotal | 3 |
| RentalEquipmentType | Water Heater |
| Structure | Shed |
Building
| BathroomTotal | 2 |
| BedroomsAboveGround | 3 |
| BedroomsBelowGround | 1 |
| BedroomsTotal | 4 |
| Appliances | Dishwasher, Dryer, Refrigerator, Stove, Water Softener, Washer, Hood Fan |
| ArchitecturalStyle | Bungalow |
| BasementDevelopment | Finished |
| BasementType | Full (finished) |
| ConstructedDate | 1976 |
| ConstructionStyleAttachment | Detached |
| CoolingType | Central Air Conditioning |
| ExteriorFinish | Aluminum Siding, Brick |
| FireplacePresent | Yes |
| FireplaceTotal | 1 |
| Fixture | Ceiling Fans |
| FoundationType | Poured Concrete |
| HeatingFuel | Natural Gas |
| HeatingType | Forced Air |
| StoriesTotal | 1 |
| SizeInterior | 1124 Sqft |
| Type | House |
| UtilityWater | Municipal Water |
Land
| AccessType | Highway Access |
| Acreage | No |
| FenceType | Fence |
| LandAmenities | Golf Nearby, Hospital, Park, Place Of Worship, Playground, Public Transit, Schools, Shopping |
| Sewer | Municipal Sewage System |
| SizeDepth | 120 Ft |
| SizeFrontage | 45 Ft |
| SizeTotalText | Under 1/2 Acre |
| ZoningDescription | R1c |
Rooms
| Level | Type | Length | Width | Dimensions |
|---|---|---|---|---|
| Basement | Laundry Room | 12'10'' x 9'11'' | ||
| Basement | 3pc Bathroom | Measurements not available | ||
| Basement | Bedroom | 13'0'' x 12'6'' | ||
| Basement | Kitchen | 12'2'' x 10'3'' | ||
| Basement | Recreation Room | 28'7'' x 12'8'' | ||
| Main Level | Bedroom | 12'7'' x 9'0'' | ||
| Main Level | Bedroom | 11'0'' x 10'1'' | ||
| Main Level | Full Bathroom | Measurements not available | ||
| Main Level | Primary Bedroom | 12'6'' x 10'1'' | ||
| Main Level | Dining Room | 12'7'' x 8'8'' | ||
| Main Level | Kitchen | 18'3'' x 11'0'' | ||
| Main Level | Living Room | 14'8'' x 11'11'' |
https://www.realtor.ca/real-estate/27163299/14-avra-court-guelph
Interested?
Contact us for more information
Carolyn Sullivan
Salesperson
135 St David Street South Unit 6
Fergus, Ontario N1M 2L4



