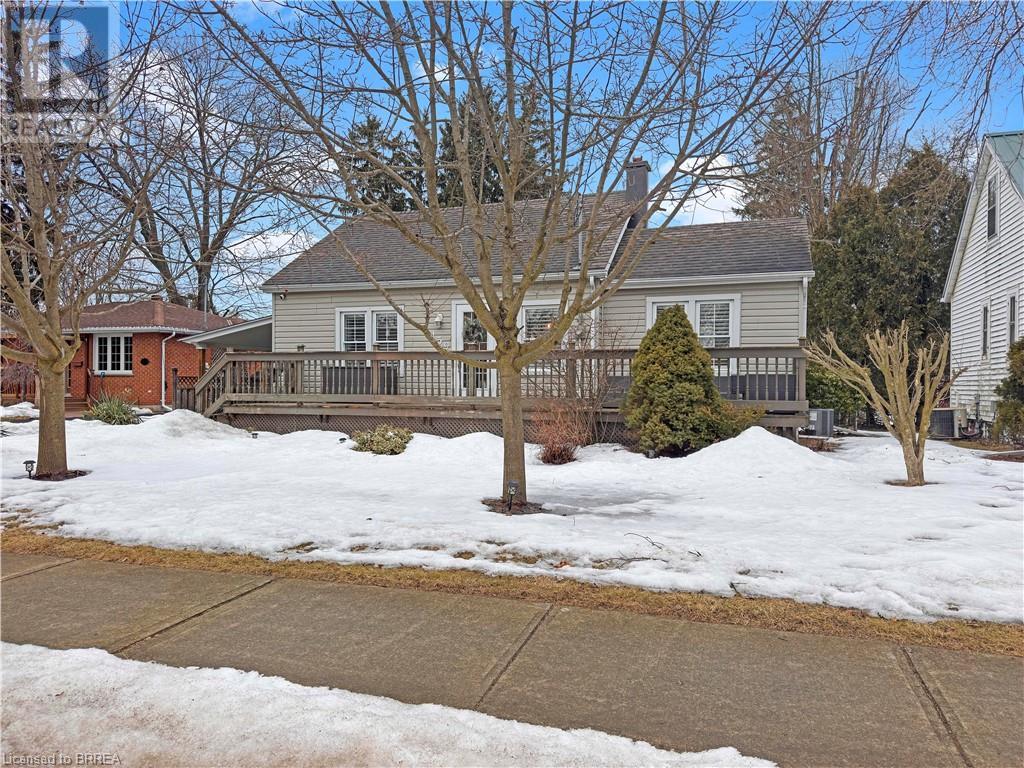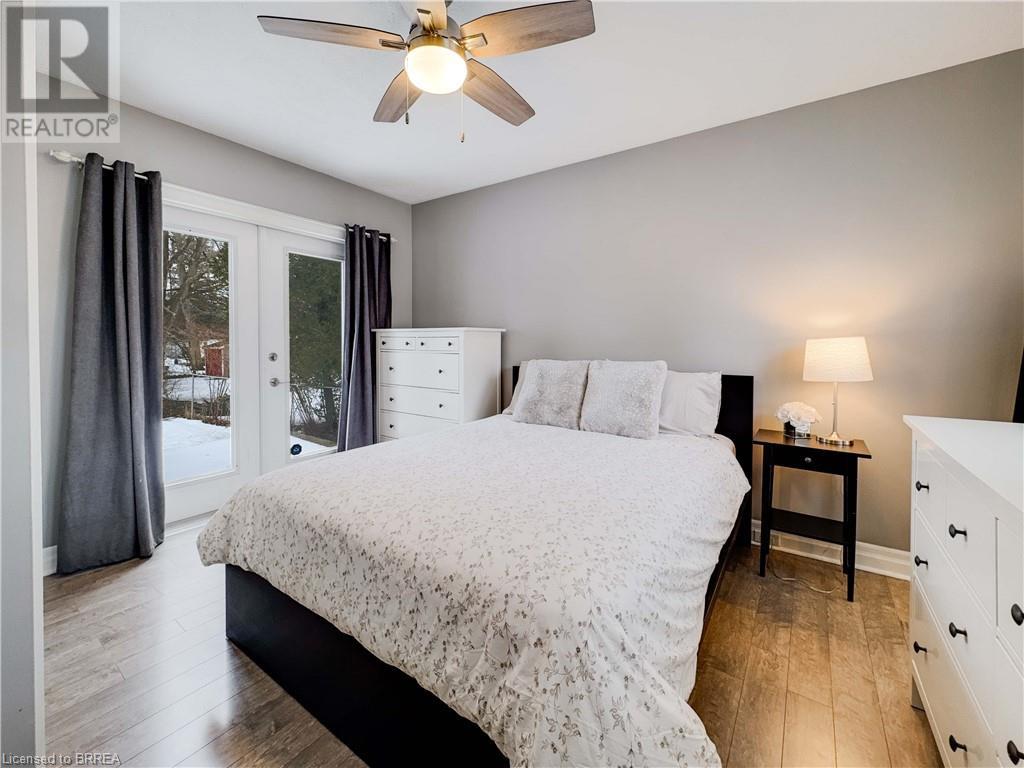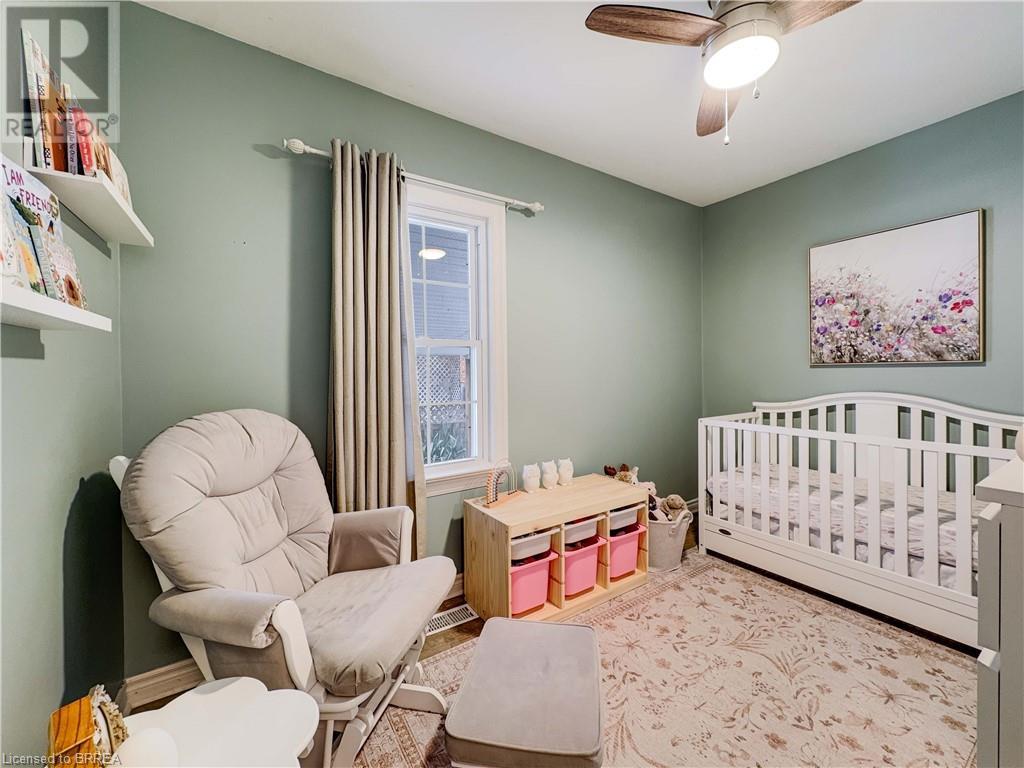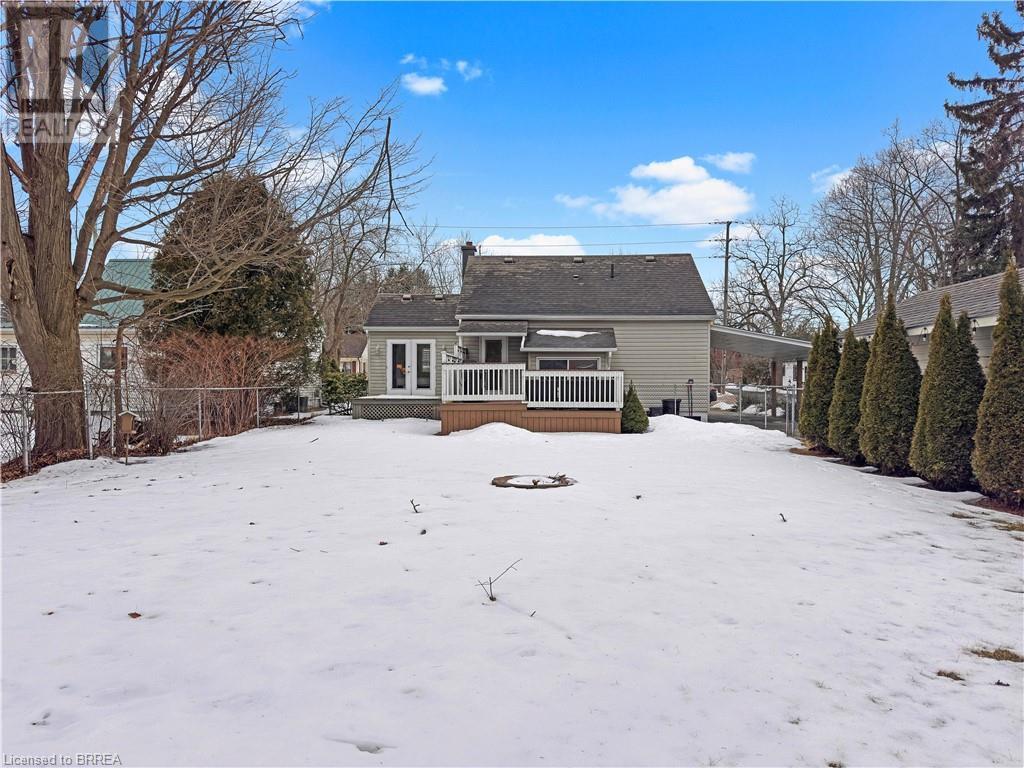139 Washington Street Waterford, Ontario N0E 1Y0
$599,000
Welcome home to 139 Washington St! This move-in-ready bungalow has everything a growing family needs, with modern updates throughout. The carpet-free main floor features stylish finishes, while the kitchen boasts granite countertops. Downstairs, the fully finished basement offers extra living space with a cozy gas fireplace. With two full bathrooms and a yard that's sure to impress, this home is perfect for relaxing or entertaining. Enjoy the spacious front and back porches, plus the convenience of a detached garage. Located near the Waterford Ponds, conservation area, and scenic trails, this home offers both comfort and outdoor adventure right at your doorstep. (id:42029)
Property Details
| MLS® Number | 40703524 |
| Property Type | Single Family |
| AmenitiesNearBy | Park, Place Of Worship, Playground |
| CommunityFeatures | Quiet Area |
| EquipmentType | Rental Water Softener, Water Heater |
| Features | Conservation/green Belt |
| ParkingSpaceTotal | 4 |
| RentalEquipmentType | Rental Water Softener, Water Heater |
Building
| BathroomTotal | 2 |
| BedroomsAboveGround | 2 |
| BedroomsTotal | 2 |
| Appliances | Dishwasher, Dryer, Refrigerator, Water Softener, Washer |
| ArchitecturalStyle | Bungalow |
| BasementDevelopment | Finished |
| BasementType | Full (finished) |
| ConstructedDate | 1947 |
| ConstructionStyleAttachment | Detached |
| CoolingType | Central Air Conditioning |
| ExteriorFinish | Vinyl Siding |
| FoundationType | Block |
| HeatingFuel | Natural Gas |
| HeatingType | Forced Air |
| StoriesTotal | 1 |
| SizeInterior | 781 Sqft |
| Type | House |
| UtilityWater | Municipal Water |
Parking
| Detached Garage |
Land
| Acreage | No |
| LandAmenities | Park, Place Of Worship, Playground |
| Sewer | Municipal Sewage System |
| SizeFrontage | 60 Ft |
| SizeTotalText | Under 1/2 Acre |
| ZoningDescription | R1-a |
Rooms
| Level | Type | Length | Width | Dimensions |
|---|---|---|---|---|
| Lower Level | 3pc Bathroom | Measurements not available | ||
| Lower Level | Recreation Room | 22'9'' x 18'7'' | ||
| Main Level | 4pc Bathroom | Measurements not available | ||
| Main Level | Bedroom | 7'9'' x 11'10'' | ||
| Main Level | Primary Bedroom | 13'1'' x 11'5'' | ||
| Main Level | Kitchen | 12'2'' x 8'5'' | ||
| Main Level | Living Room/dining Room | 24'1'' x 11'4'' |
https://www.realtor.ca/real-estate/27988335/139-washington-street-waterford
Interested?
Contact us for more information
Morgan Leblanc
Salesperson
4145 North Service Road 2nd Floor #o
Burlington, Ontario L7L 6A3










































