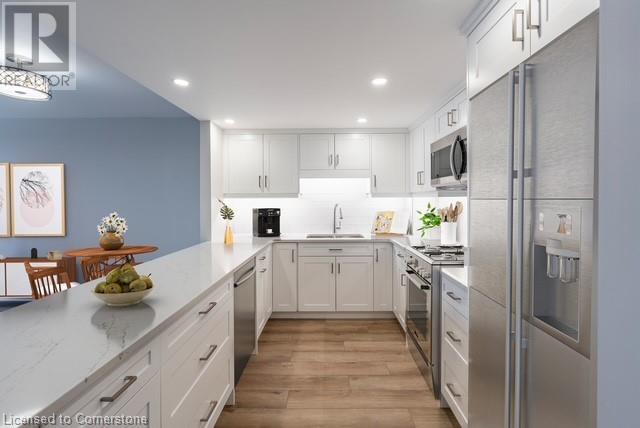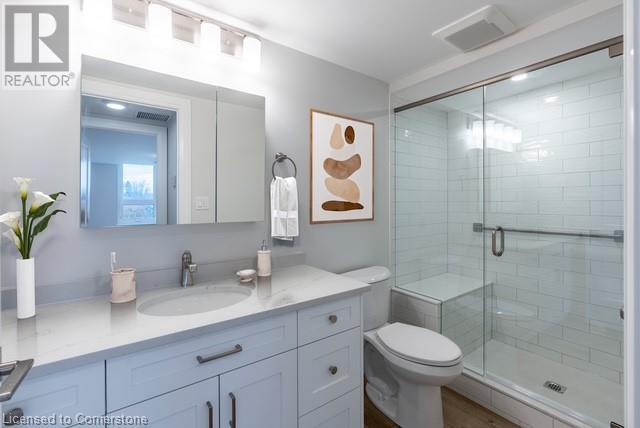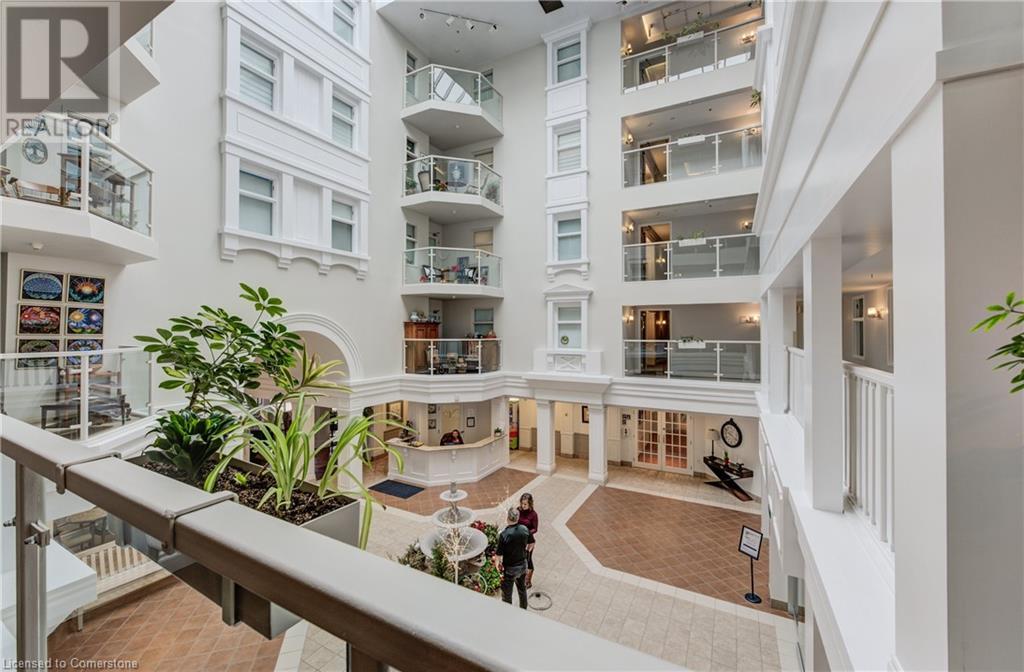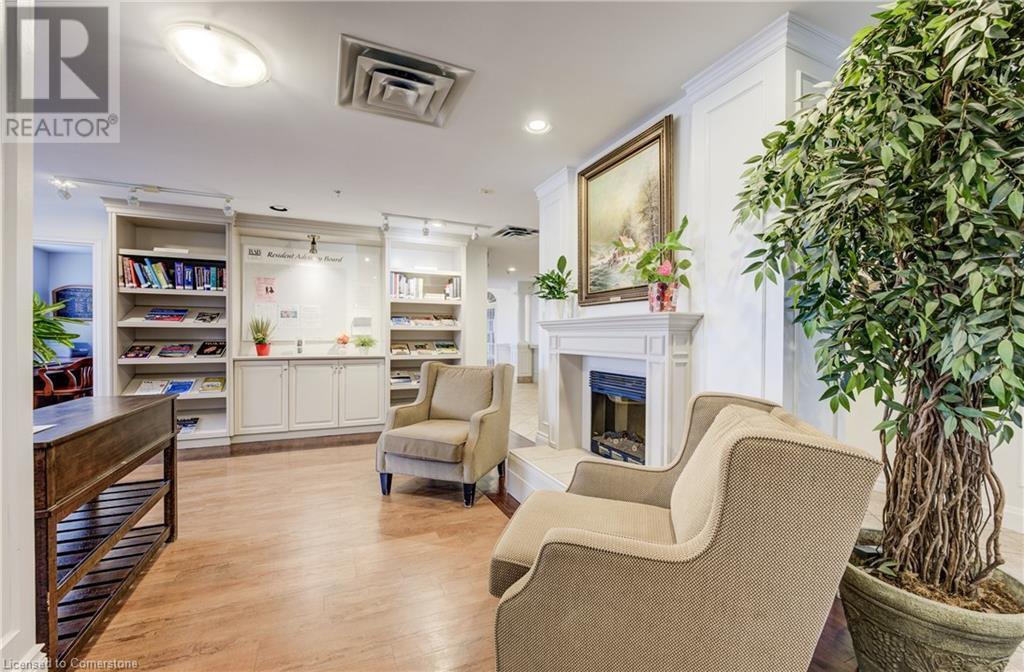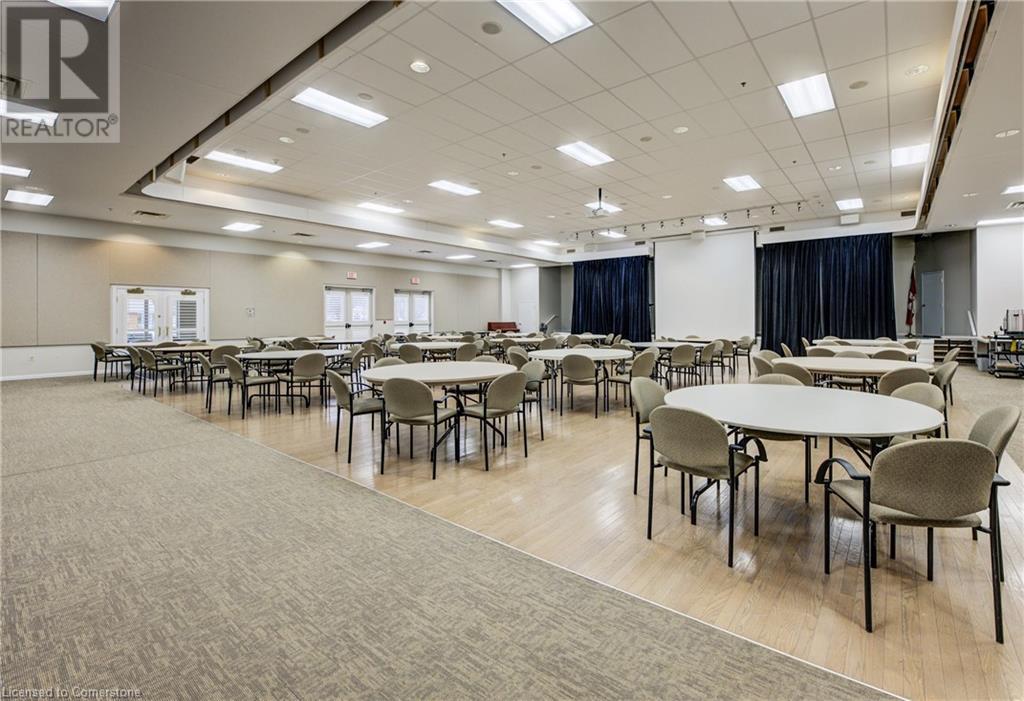139 Father David Bauer Drive Unit# 523 Waterloo, Ontario N2L 6L1
$550,400Maintenance, Other, See Remarks, Property Management, Water
$932.10 Monthly
Maintenance, Other, See Remarks, Property Management, Water
$932.10 MonthlyExperience the best of Uptown living in this rare TOP FLOOR WITH FULL VIEW OF WATERLOO PARK AND PRIVATE PATIO- 875 sq. ft. 1-bedroom + den, 1-bathroom unit at Luther Village on the Park, a vibrant 55+ community. This bright and spacious unit features a private balcony overlooking Waterloo Park, a newly renovated kitchen with quartz countertops, shaker cabinetry, and stylish backsplash, plus a modern walk-in shower with bench seating. Enjoy premium wide-plank vinyl flooring, solid concrete walls for soundproofing, and individually controlled heating & A/C. The community offers 20 acres of landscaped grounds and top-tier amenities, including a gym with a registered kinesiologist, greenhouse, woodworking shop, swirl pool, and multiple social spaces. Includes storage locker (E-02). Monthly fees cover water, maintenance, snow removal, and events. (id:42029)
Property Details
| MLS® Number | 40701879 |
| Property Type | Single Family |
| AmenitiesNearBy | Hospital, Park, Place Of Worship, Playground, Public Transit, Schools, Shopping |
| CommunityFeatures | Community Centre |
| EquipmentType | None |
| Features | Paved Driveway, Gazebo |
| RentalEquipmentType | None |
| StorageType | Locker |
| Structure | Workshop, Greenhouse |
Building
| BathroomTotal | 2 |
| BedroomsAboveGround | 2 |
| BedroomsTotal | 2 |
| Amenities | Exercise Centre, Party Room |
| Appliances | Dishwasher, Dryer, Microwave, Refrigerator, Stove, Washer |
| BasementType | None |
| ConstructedDate | 1999 |
| ConstructionStyleAttachment | Attached |
| CoolingType | Central Air Conditioning |
| ExteriorFinish | Brick Veneer, Vinyl Siding |
| FoundationType | Poured Concrete |
| HeatingType | Forced Air, Heat Pump |
| StoriesTotal | 1 |
| SizeInterior | 875 Sqft |
| Type | Apartment |
| UtilityWater | Municipal Water |
Land
| Acreage | Yes |
| LandAmenities | Hospital, Park, Place Of Worship, Playground, Public Transit, Schools, Shopping |
| LandscapeFeatures | Landscaped |
| Sewer | Municipal Sewage System |
| SizeTotalText | 10 - 24.99 Acres |
| ZoningDescription | Md2 |
Rooms
| Level | Type | Length | Width | Dimensions |
|---|---|---|---|---|
| Main Level | Utility Room | 8'11'' x 5'6'' | ||
| Main Level | Living Room | 10'3'' x 12'1'' | ||
| Main Level | Bedroom | 9'3'' x 9'1'' | ||
| Main Level | Primary Bedroom | 10'5'' x 20'2'' | ||
| Main Level | Full Bathroom | 5'2'' x 8'11'' | ||
| Main Level | Dining Room | 13'7'' x 13'0'' | ||
| Main Level | Kitchen | 12'9'' x 8'5'' | ||
| Main Level | 3pc Bathroom | 5'11'' x 6'0'' | ||
| Main Level | Foyer | 5'6'' x 11'3'' |
https://www.realtor.ca/real-estate/27985914/139-father-david-bauer-drive-unit-523-waterloo
Interested?
Contact us for more information
Brad Enns
Broker
368 Ash Tree Place
Waterloo, Ontario N2T 1R7
Brooke Outingdyke
Salesperson
368 Ash Tree Place
Waterloo, Ontario N2T 1R7

