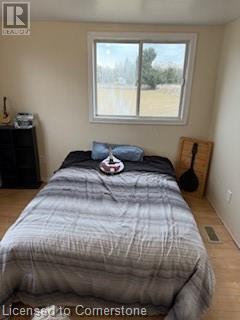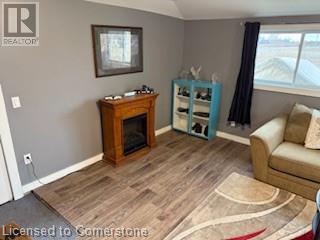1388 Norfolk County 28 Road Langton, Ontario N0E 1G0
$500,000
Spacious 4-Bedroom Home on Nearly an Acre--Perfect for Outdoor living! Welcome to this charming 4 bedroom home, offering privacy with no immediate neighbours and plenty of space to enjoy the outdoors. Situated on a .78 acre, this property is perfect for families who love outdoor activities and entertaining. Step outside to find a 10 x 14 workshop, ample space for gardens and flowers, horseshoe pits, a fire pit, and an above ground pool--something for everyone to enjoy! The patio, accessible through sliding doors from the dining room, makes barbecuing and outdoor gatherings a breeze. Inside, the home features 4 bedrooms, (2 on the main floor), a bright and spacious kitchen, a dedicated dining area, and a large living room, ideal for relaxation and entertainment. A large full bathroom completes the layout. With parking for 4 cars and plenty of outdoor space, this home offers the perfect balance of comfort and outdoor fun. Don't miss out on this unique property. (id:42029)
Property Details
| MLS® Number | 40706281 |
| Property Type | Single Family |
| Features | Corner Site, Country Residential, Sump Pump |
| ParkingSpaceTotal | 4 |
| PoolType | Outdoor Pool |
| Structure | Workshop |
Building
| BathroomTotal | 1 |
| BedroomsAboveGround | 4 |
| BedroomsTotal | 4 |
| Appliances | Dryer, Refrigerator, Stove, Washer |
| BasementDevelopment | Unfinished |
| BasementType | Crawl Space (unfinished) |
| ConstructionStyleAttachment | Detached |
| CoolingType | None |
| ExteriorFinish | Vinyl Siding |
| HeatingFuel | Natural Gas |
| HeatingType | Forced Air |
| StoriesTotal | 2 |
| SizeInterior | 1200 Sqft |
| Type | House |
| UtilityWater | Well |
Land
| Acreage | No |
| Sewer | Septic System |
| SizeFrontage | 257 Ft |
| SizeIrregular | 0.79 |
| SizeTotal | 0.79 Ac|1/2 - 1.99 Acres |
| SizeTotalText | 0.79 Ac|1/2 - 1.99 Acres |
| ZoningDescription | A |
Rooms
| Level | Type | Length | Width | Dimensions |
|---|---|---|---|---|
| Second Level | Bonus Room | 12'4'' x 11'5'' | ||
| Second Level | Bedroom | 13'3'' x 6'7'' | ||
| Second Level | Bedroom | 12'2'' x 10'5'' | ||
| Main Level | 4pc Bathroom | 8'5'' x 6'7'' | ||
| Main Level | Bedroom | 11'2'' x 9'2'' | ||
| Main Level | Laundry Room | 6'9'' x 4'5'' | ||
| Main Level | Primary Bedroom | 11'2'' x 11'3'' | ||
| Main Level | Den | 12'5'' x 13'8'' | ||
| Main Level | Kitchen/dining Room | 21'3'' x 12'8'' | ||
| Main Level | Living Room | 21'7'' x 14'5'' |
https://www.realtor.ca/real-estate/28023162/1388-norfolk-county-28-road-langton
Interested?
Contact us for more information
Sharon Graf
Salesperson
640 Riverbend Drive, Unit B
Kitchener, Ontario N2K 3S2

































