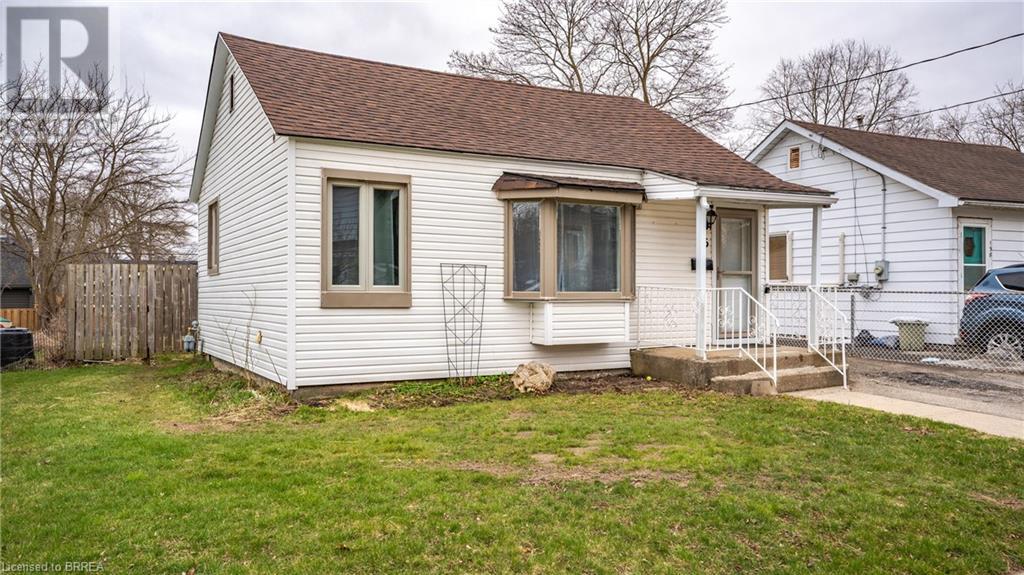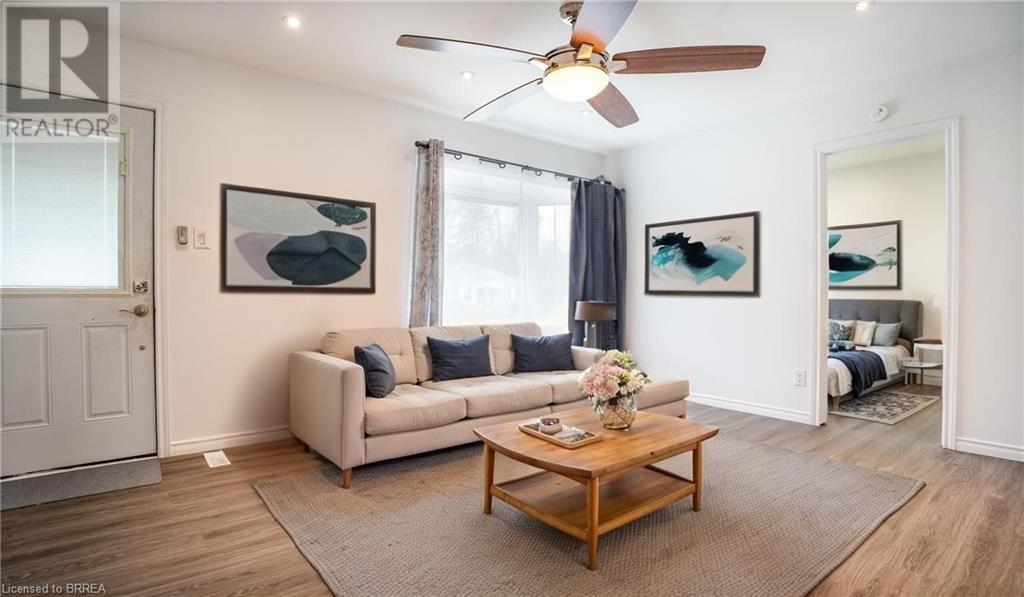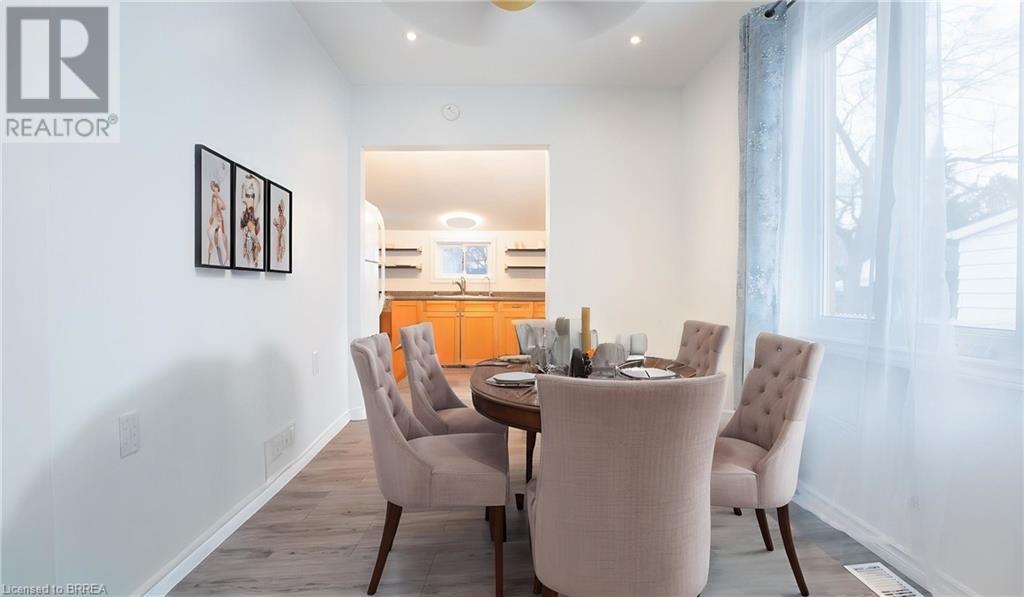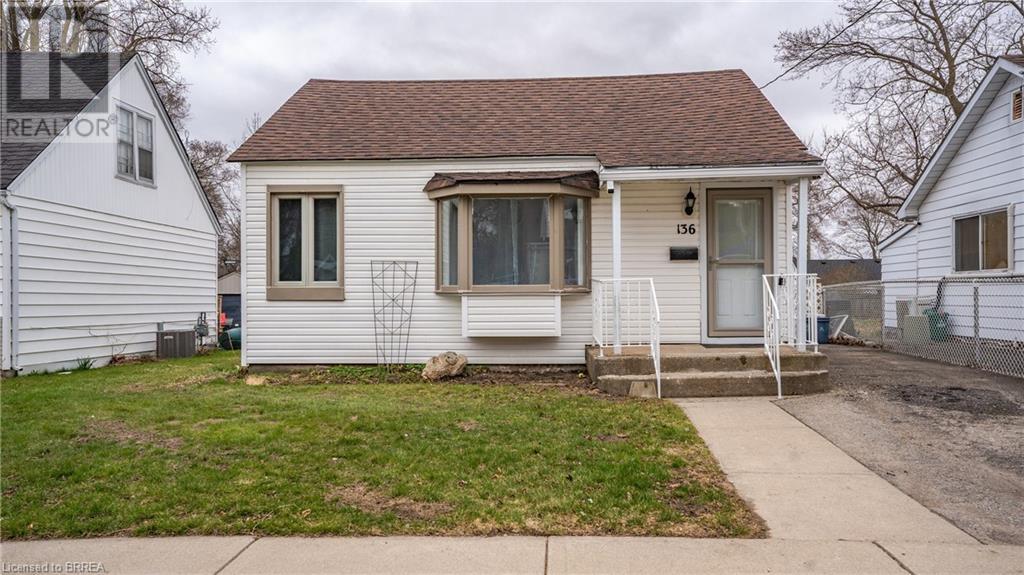136 Burwell Street Brantford, Ontario N3T 4V3
$449,900
Welcome to this bright and charming 2-bedroom, 1-bathroom home, perfectly situated in one of Brantford’s most desirable affordable neighbourhoods. Just steps from the scenic Grand River trail, this property offers the perfect blend of nature and convenience. Enjoy peace of mind with recent updates including newer shingles, a 100 amp hydro panel, and a brand new furnace (2024). Nestled on a quiet, tree-lined street with a private driveway, this home offers a serene setting while being just a short walk from local shops, cafes, and restaurants. Whether you’re looking to explore the outdoors or enjoy the vibrant community around you, this location truly has it all. Don’t miss your chance—book your showing today! (id:42029)
Open House
This property has open houses!
2:00 pm
Ends at:4:00 pm
Property Details
| MLS® Number | 40716451 |
| Property Type | Single Family |
| AmenitiesNearBy | Playground, Public Transit |
| CommunityFeatures | Quiet Area |
| ParkingSpaceTotal | 1 |
Building
| BathroomTotal | 1 |
| BedroomsAboveGround | 2 |
| BedroomsTotal | 2 |
| Appliances | Dryer, Refrigerator, Stove, Washer |
| BasementType | None |
| ConstructedDate | 1947 |
| ConstructionStyleAttachment | Detached |
| CoolingType | None |
| ExteriorFinish | Aluminum Siding |
| FoundationType | Unknown |
| HeatingFuel | Natural Gas |
| HeatingType | Forced Air |
| StoriesTotal | 1 |
| SizeInterior | 715 Sqft |
| Type | House |
| UtilityWater | Municipal Water |
Land
| AccessType | Highway Access |
| Acreage | No |
| LandAmenities | Playground, Public Transit |
| Sewer | Sanitary Sewer |
| SizeDepth | 125 Ft |
| SizeFrontage | 40 Ft |
| SizeTotalText | Under 1/2 Acre |
| ZoningDescription | R1c |
Rooms
| Level | Type | Length | Width | Dimensions |
|---|---|---|---|---|
| Main Level | 4pc Bathroom | Measurements not available | ||
| Main Level | Bedroom | 9'2'' x 7'1'' | ||
| Main Level | Bedroom | 11'2'' x 9'1'' | ||
| Main Level | Laundry Room | 9'5'' x 5'1'' | ||
| Main Level | Kitchen | 9'5'' x 9'2'' | ||
| Main Level | Dining Room | 11'1'' x 7'1'' | ||
| Main Level | Living Room | 15'9'' x 11'3'' |
https://www.realtor.ca/real-estate/28179925/136-burwell-street-brantford
Interested?
Contact us for more information
Rob Avery
Broker
109 Portia Drive Unit 4c
Ancaster, Ontario L9G 3K9
























