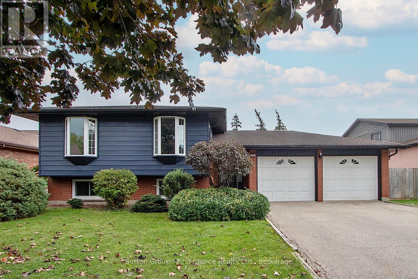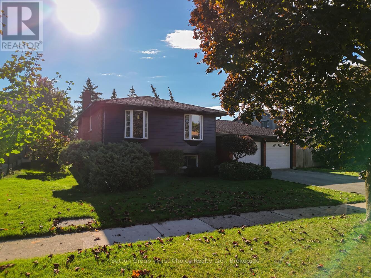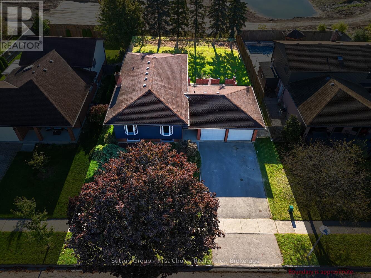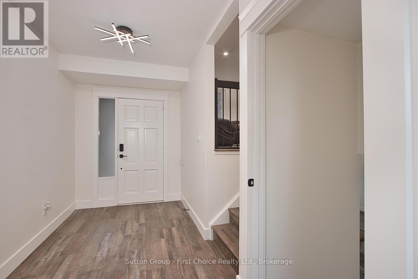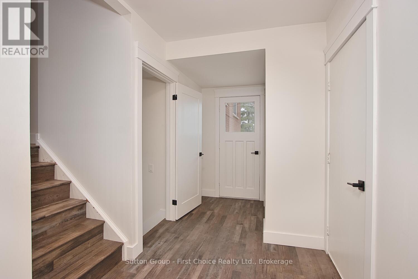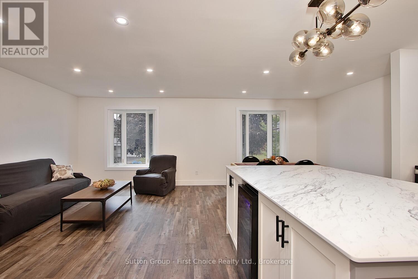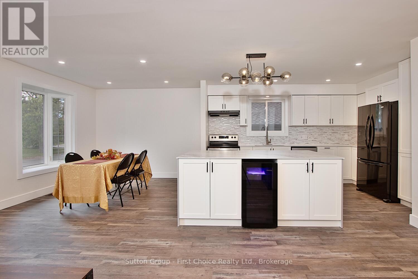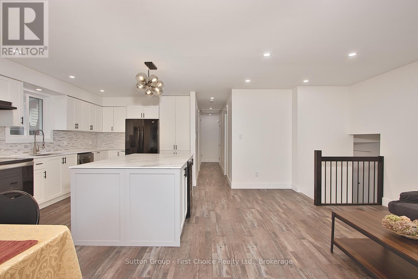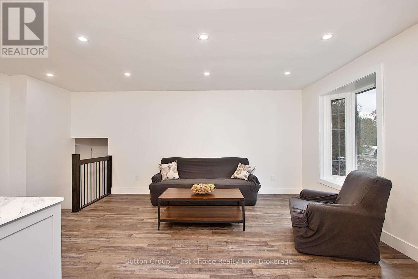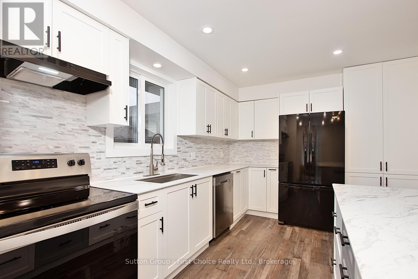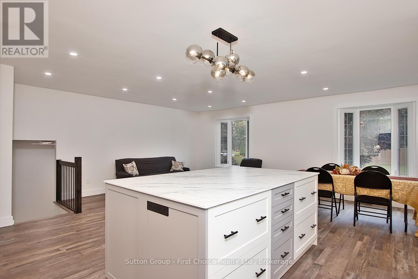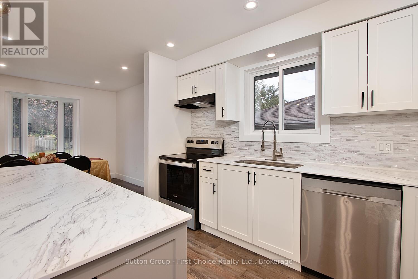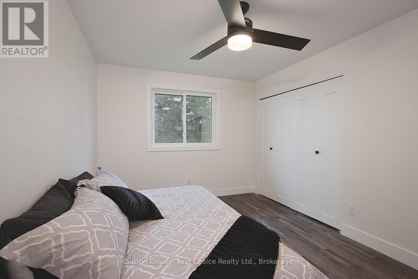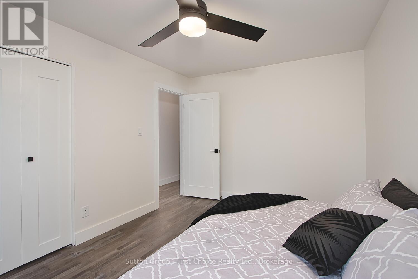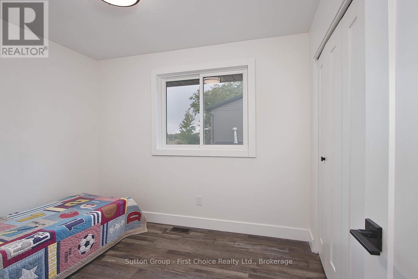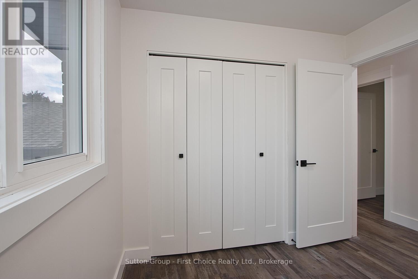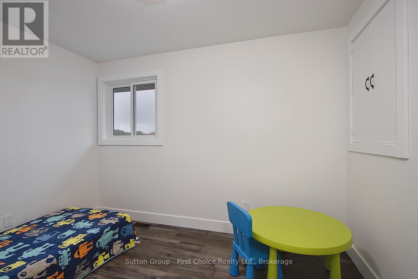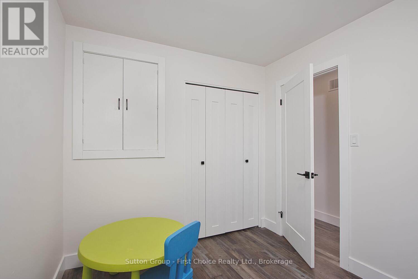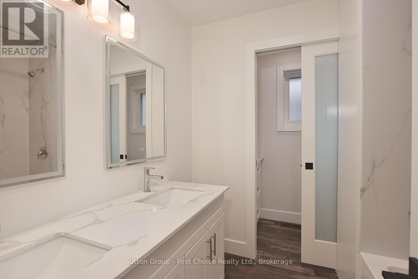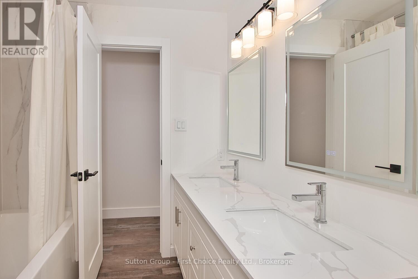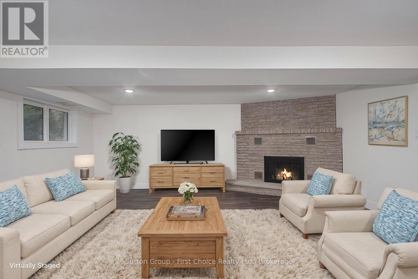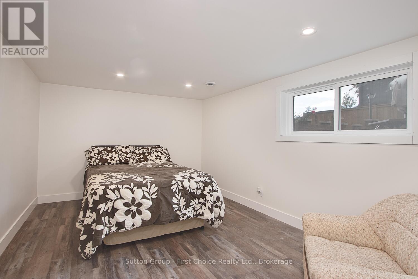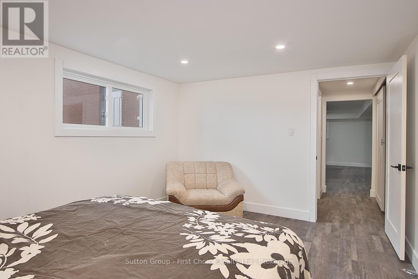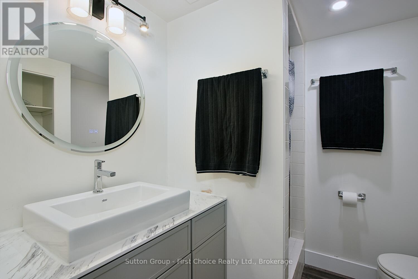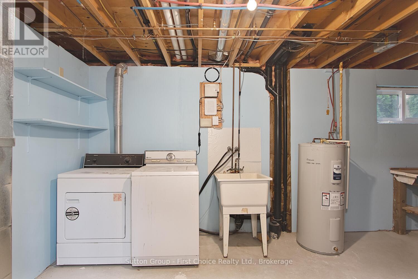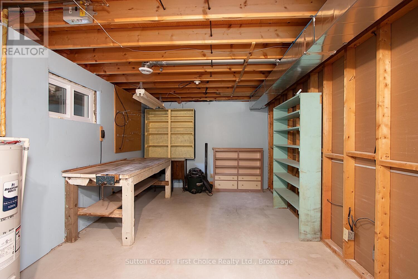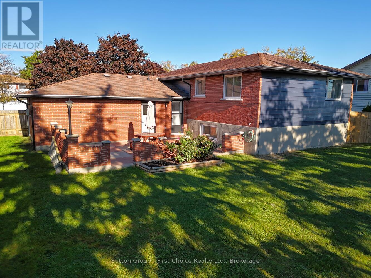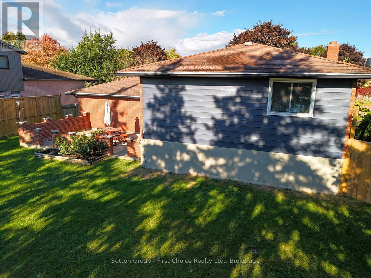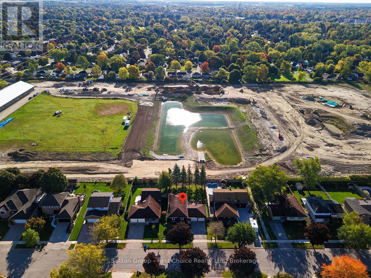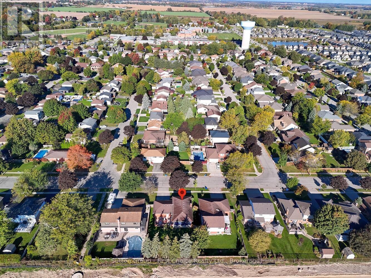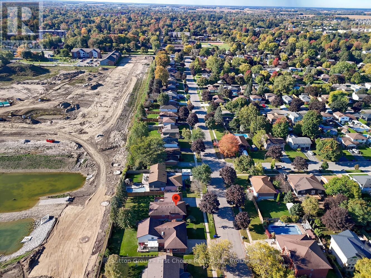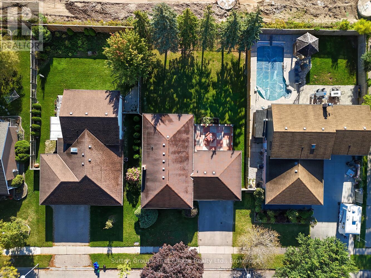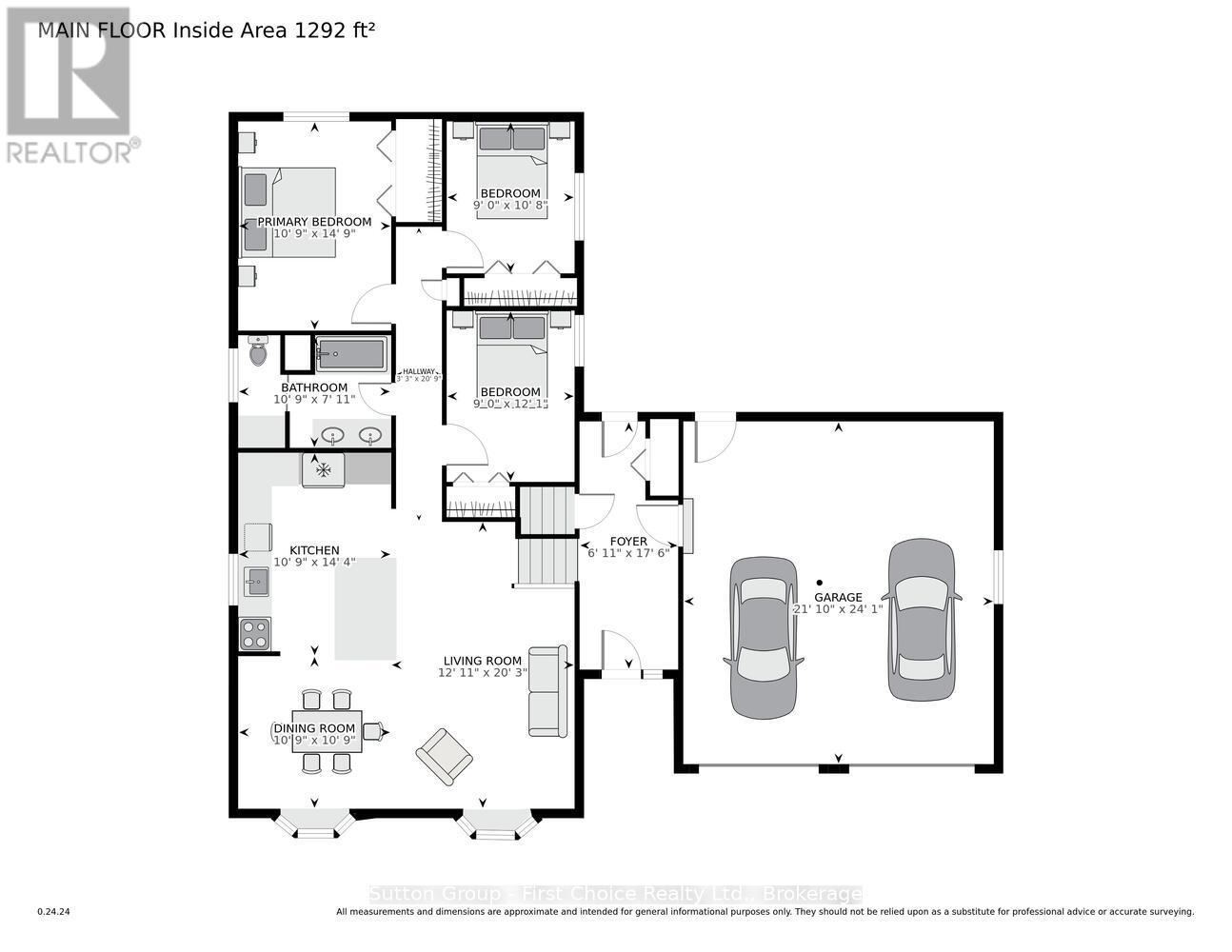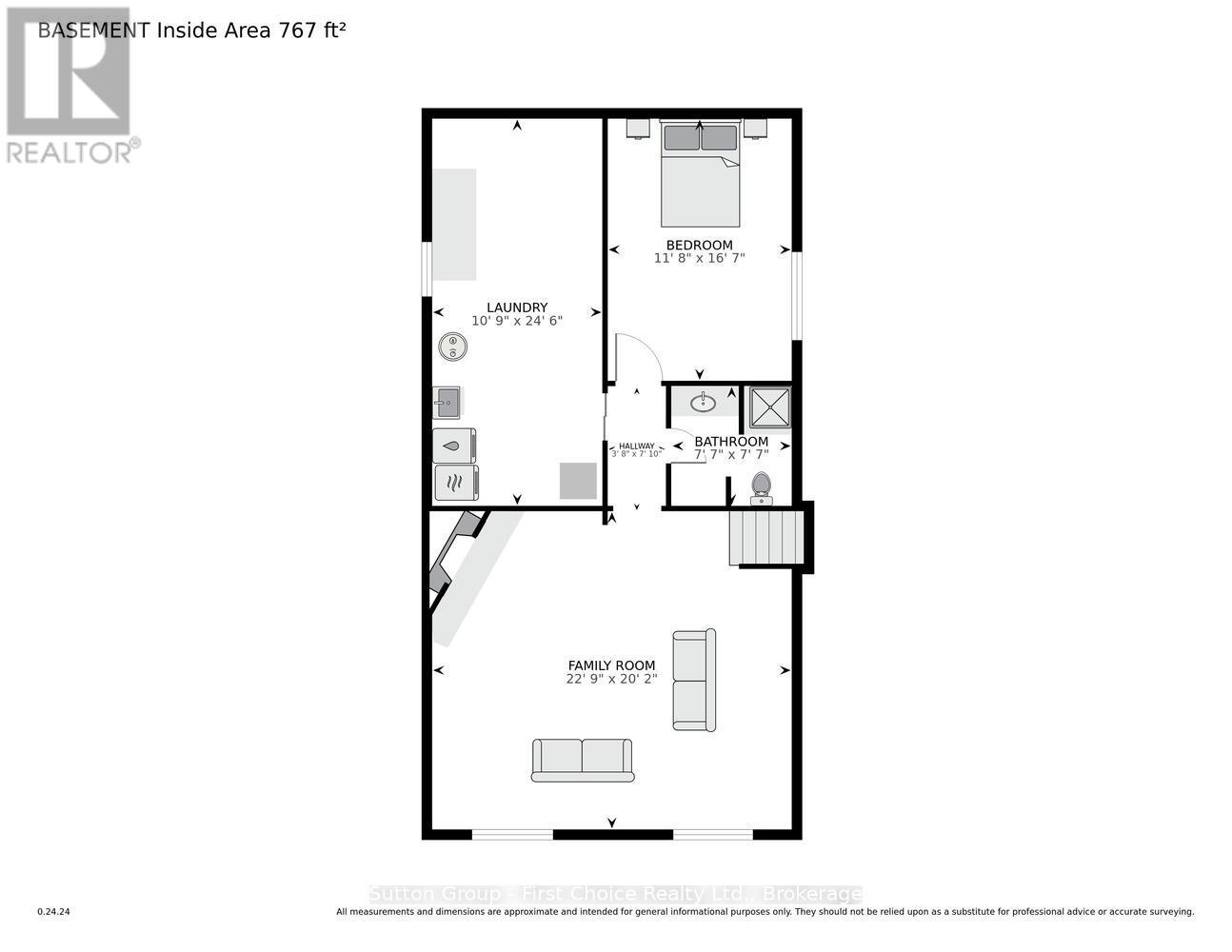131 Briarhill Drive Stratford, Ontario N5A 6N6
$839,900
Welcome to this completely renovated home in the desirable Avon Ward! With 4 bedrooms and 2 bathrooms, this raised bungalow is just minutes from 2 great elementary schools and the 2 high schools. This home has been fully updated including new kitchen and bathroom, floors, doors and trim as well as mechanical and lighting. Every window has been replaced throughout the home except for 2. Step outside to a fenced backyard featuring a lovely patio area, perfect for entertaining or relaxing. The two-car garage offers ample storage for all of your family's activities. This home is move-in ready with immediate possession available. (id:42029)
Property Details
| MLS® Number | X11909470 |
| Property Type | Single Family |
| Community Name | Stratford |
| Features | Flat Site, Lighting |
| ParkingSpaceTotal | 6 |
Building
| BathroomTotal | 2 |
| BedroomsAboveGround | 3 |
| BedroomsBelowGround | 1 |
| BedroomsTotal | 4 |
| Appliances | Water Heater |
| ArchitecturalStyle | Raised Bungalow |
| BasementDevelopment | Finished |
| BasementType | Full (finished) |
| ConstructionStyleAttachment | Detached |
| CoolingType | Central Air Conditioning |
| ExteriorFinish | Brick, Aluminum Siding |
| FoundationType | Poured Concrete |
| HeatingFuel | Natural Gas |
| HeatingType | Forced Air |
| StoriesTotal | 1 |
| Type | House |
| UtilityWater | Municipal Water |
Parking
| Attached Garage |
Land
| Acreage | No |
| Sewer | Sanitary Sewer |
| SizeDepth | 112 Ft ,4 In |
| SizeFrontage | 63 Ft |
| SizeIrregular | 63 X 112.38 Ft |
| SizeTotalText | 63 X 112.38 Ft|under 1/2 Acre |
| ZoningDescription | R1(3) |
Rooms
| Level | Type | Length | Width | Dimensions |
|---|---|---|---|---|
| Lower Level | Bathroom | 2.31 m | 2.31 m | 2.31 m x 2.31 m |
| Lower Level | Bedroom | 3.56 m | 5.05 m | 3.56 m x 5.05 m |
| Lower Level | Family Room | 6.93 m | 6.15 m | 6.93 m x 6.15 m |
| Main Level | Foyer | 2.11 m | 5.33 m | 2.11 m x 5.33 m |
| Main Level | Living Room | 3.94 m | 6.17 m | 3.94 m x 6.17 m |
| Main Level | Dining Room | 3.28 m | 3.28 m | 3.28 m x 3.28 m |
| Main Level | Kitchen | 3.28 m | 4.37 m | 3.28 m x 4.37 m |
| Main Level | Bathroom | 3.27 m | 2.41 m | 3.27 m x 2.41 m |
| Main Level | Bedroom | 2.74 m | 3.68 m | 2.74 m x 3.68 m |
| Main Level | Bedroom | 2.74 m | 3.25 m | 2.74 m x 3.25 m |
| Main Level | Bedroom | 3.28 m | 4.5 m | 3.28 m x 4.5 m |
Utilities
| Cable | Installed |
| Wireless | Available |
https://www.realtor.ca/real-estate/27770709/131-briarhill-drive-stratford-stratford
Interested?
Contact us for more information
Gary Van Bakel
Broker of Record
151 Downie St
Stratford, Ontario N5A 1X2

