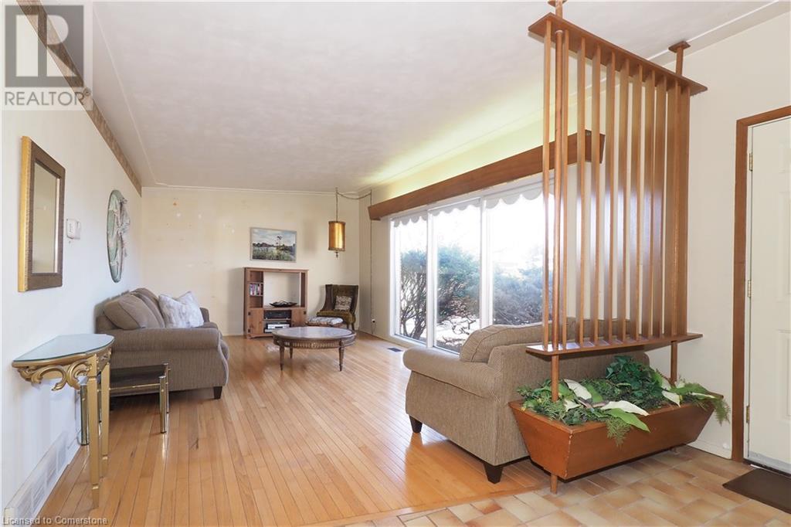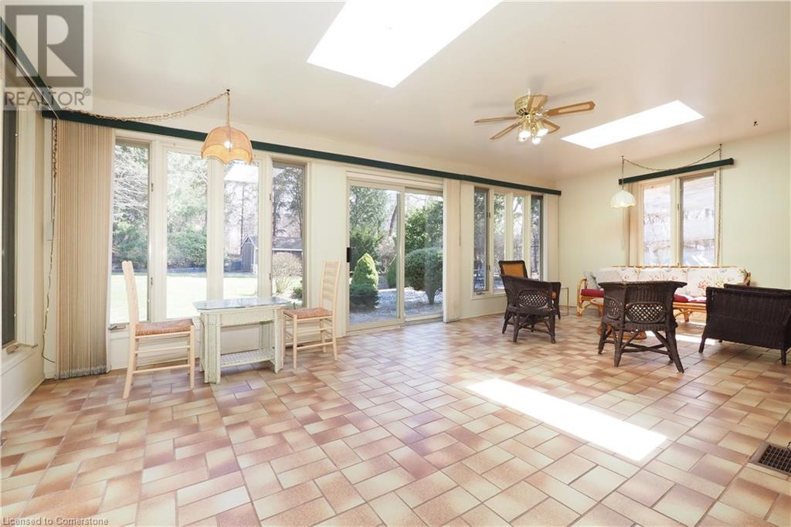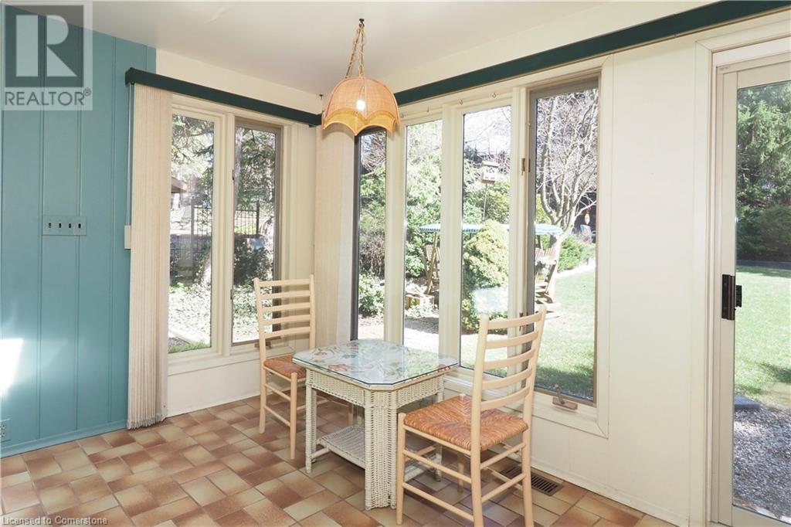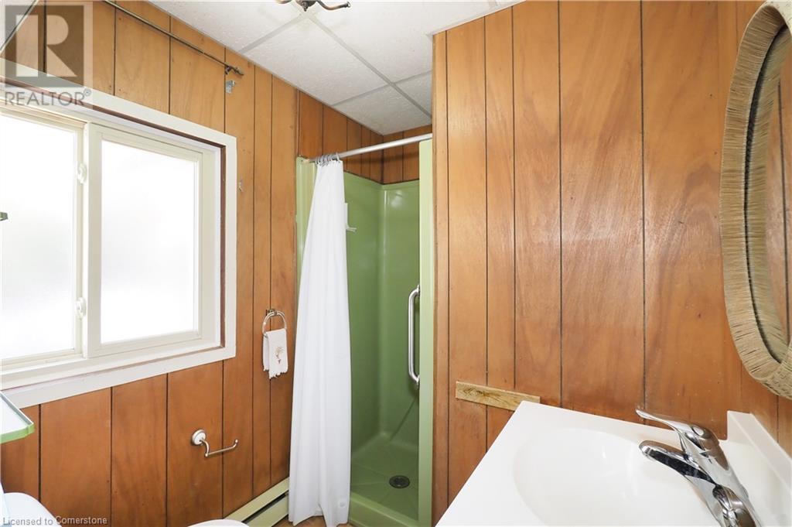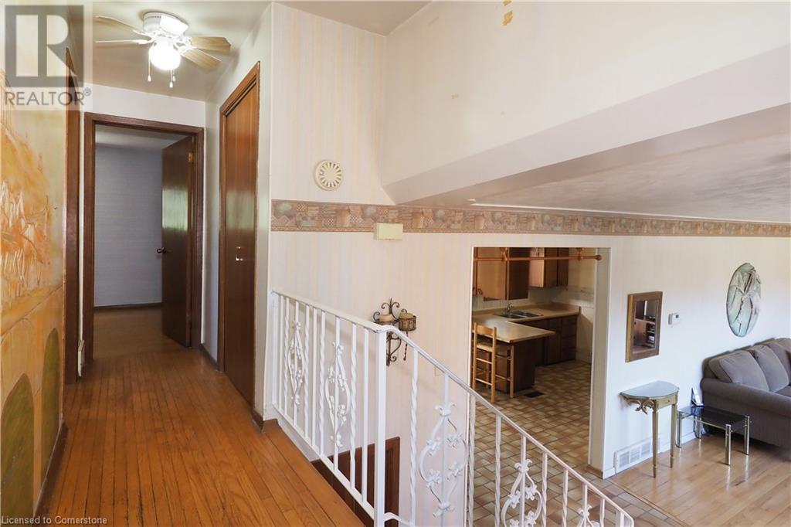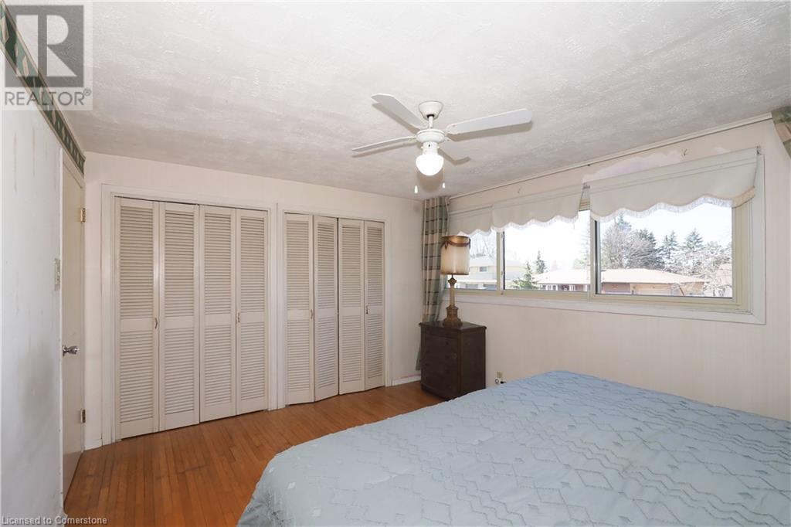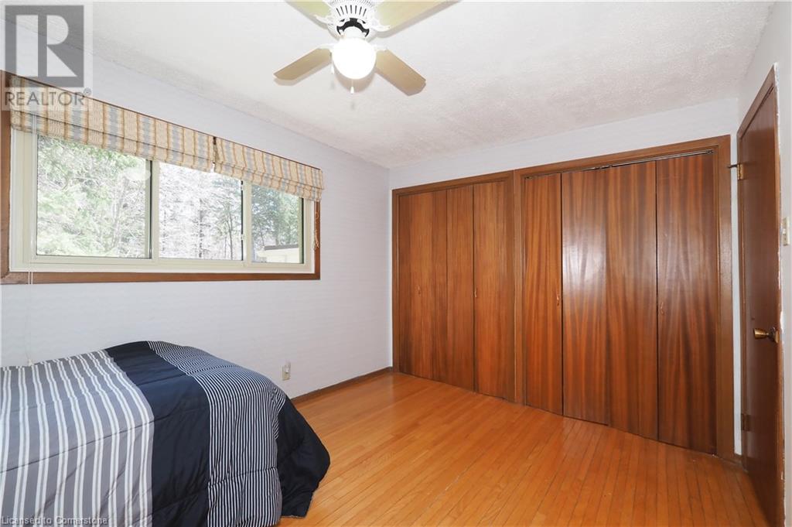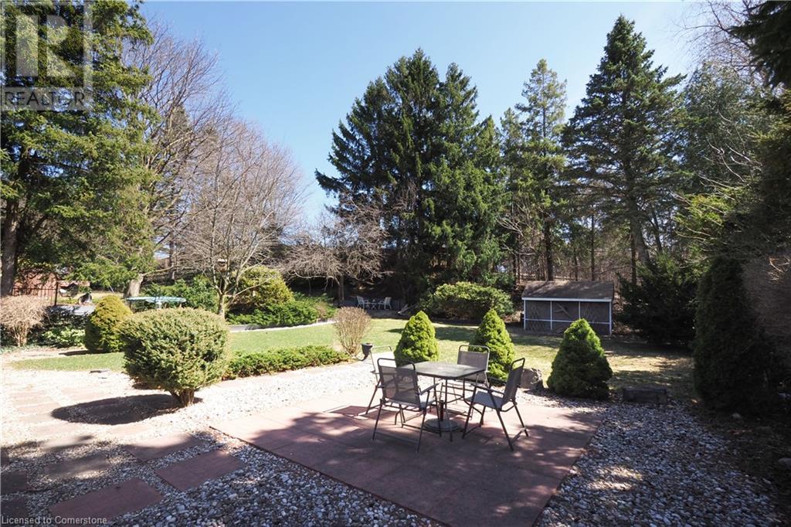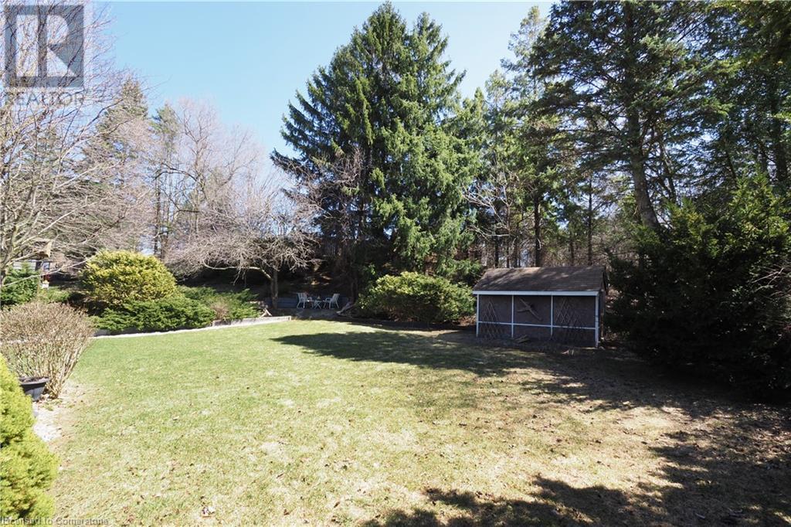13 Marketa Crescent Kitchener, Ontario N2B 3B5
$779,900
You will LOVE this bright and sunny prairie-style home on a quiet street. Located on a premium private landscaped lot and backing onto Georgian Park. Front yard landscaping is low maintenance and the double driveway easily fits four cars. The gorgeous sunroom addition off the kitchen has sliding doors to the backyard making it the perfect place to entertain this summer. The garage has been insulated and converted into a den and makes the perfect playroom, gym or office space. The main bathroom has heated floors and a tub with jets for relaxing after a long day. The lower level has a bright rec room with a fireplace and a built-in divider creates a bonus room and potential fourth bedroom. Plenty of extra storage in the crawlspace and built-in cupboards. Look for the special wall mural painted by a local artist. This well cared for home is just waiting for a new family to call it home! (id:42029)
Open House
This property has open houses!
2:00 pm
Ends at:4:00 pm
Property Details
| MLS® Number | 40715641 |
| Property Type | Single Family |
| AmenitiesNearBy | Airport, Park, Place Of Worship, Schools, Shopping |
| EquipmentType | Water Heater |
| Features | Paved Driveway, Skylight |
| ParkingSpaceTotal | 4 |
| RentalEquipmentType | Water Heater |
| Structure | Shed |
Building
| BathroomTotal | 2 |
| BedroomsAboveGround | 3 |
| BedroomsTotal | 3 |
| Appliances | Dryer, Water Softener, Washer, Window Coverings |
| BasementDevelopment | Finished |
| BasementType | Full (finished) |
| ConstructedDate | 1963 |
| ConstructionStyleAttachment | Detached |
| CoolingType | Central Air Conditioning |
| ExteriorFinish | Brick, Vinyl Siding |
| FireplaceFuel | Wood |
| FireplacePresent | Yes |
| FireplaceTotal | 1 |
| FireplaceType | Other - See Remarks |
| Fixture | Ceiling Fans |
| FoundationType | Poured Concrete |
| HeatingFuel | Natural Gas |
| HeatingType | Forced Air |
| SizeInterior | 2316 Sqft |
| Type | House |
| UtilityWater | Municipal Water |
Land
| Acreage | No |
| LandAmenities | Airport, Park, Place Of Worship, Schools, Shopping |
| LandscapeFeatures | Landscaped |
| Sewer | Municipal Sewage System |
| SizeDepth | 151 Ft |
| SizeFrontage | 68 Ft |
| SizeTotalText | Under 1/2 Acre |
| ZoningDescription | Res-2 |
Rooms
| Level | Type | Length | Width | Dimensions |
|---|---|---|---|---|
| Second Level | Primary Bedroom | 10'11'' x 13'1'' | ||
| Second Level | Bedroom | 10'8'' x 9'7'' | ||
| Second Level | Bedroom | 9'1'' x 13'0'' | ||
| Second Level | 4pc Bathroom | 7'2'' x 9'7'' | ||
| Lower Level | Recreation Room | 21'11'' x 14'7'' | ||
| Lower Level | Bonus Room | 12'9'' x 13'3'' | ||
| Main Level | Sunroom | 12'5'' x 23'5'' | ||
| Main Level | Living Room | 11'11'' x 19'0'' | ||
| Main Level | Laundry Room | 7'4'' x 6'6'' | ||
| Main Level | Kitchen | 9'8'' x 9'11'' | ||
| Main Level | Foyer | 11'11'' x 7'3'' | ||
| Main Level | Dining Room | 10'2'' x 8'1'' | ||
| Main Level | Den | 19'3'' x 11'4'' | ||
| Main Level | 3pc Bathroom | 5'5'' x 6'10'' |
https://www.realtor.ca/real-estate/28194676/13-marketa-crescent-kitchener
Interested?
Contact us for more information
Charlotte Tarrant
Salesperson
71 Weber Street E.
Kitchener, Ontario N2H 1C6
George Patton
Broker
71 Weber Street E.
Kitchener, Ontario N2H 1C6




