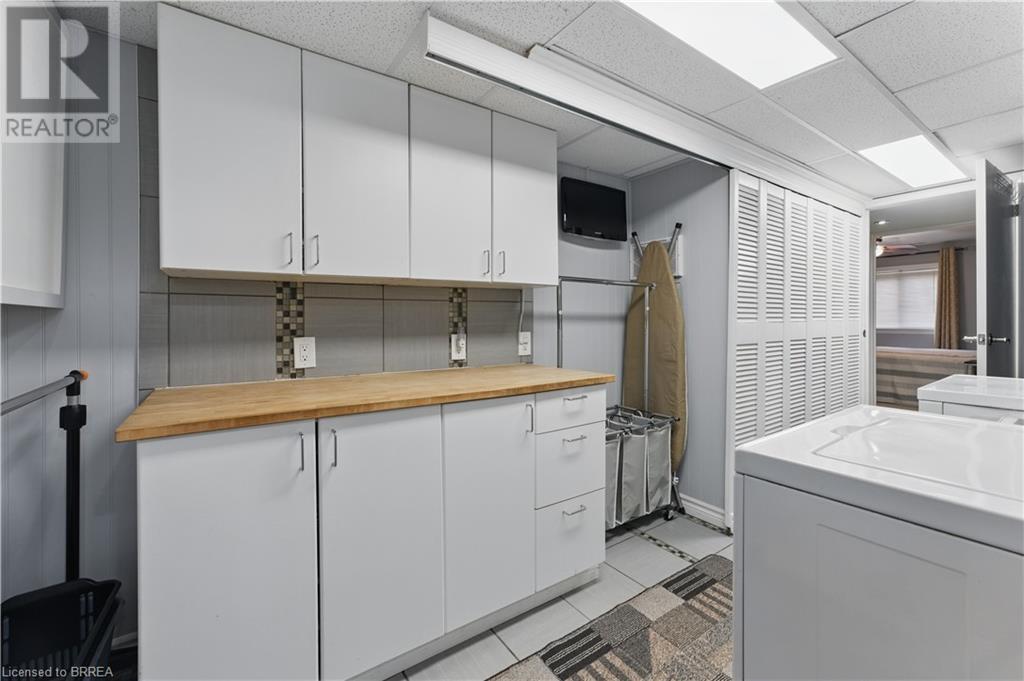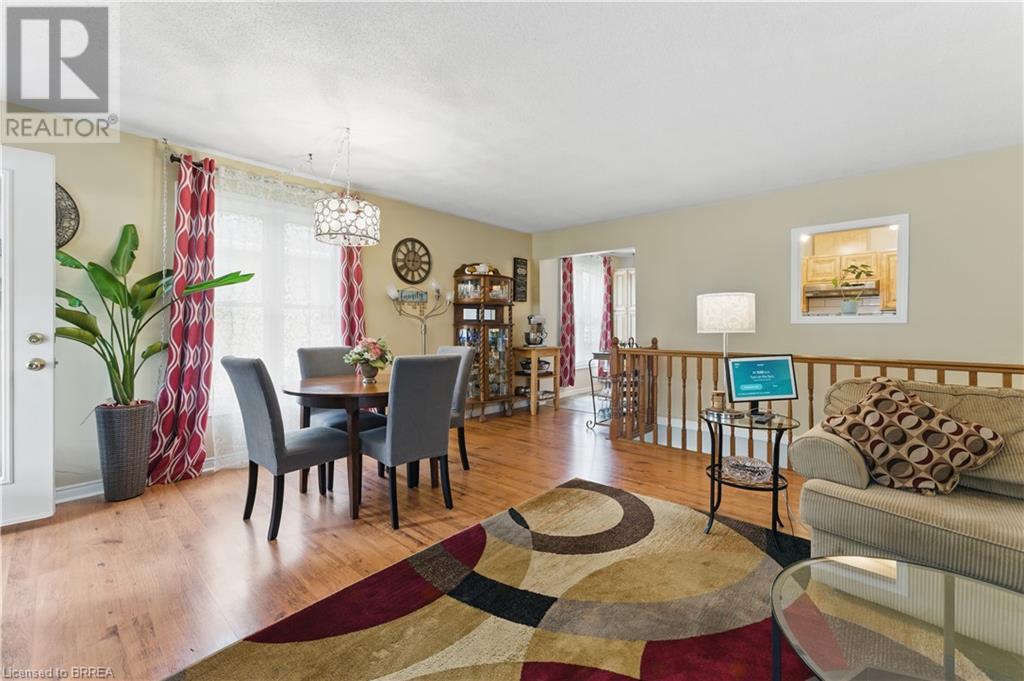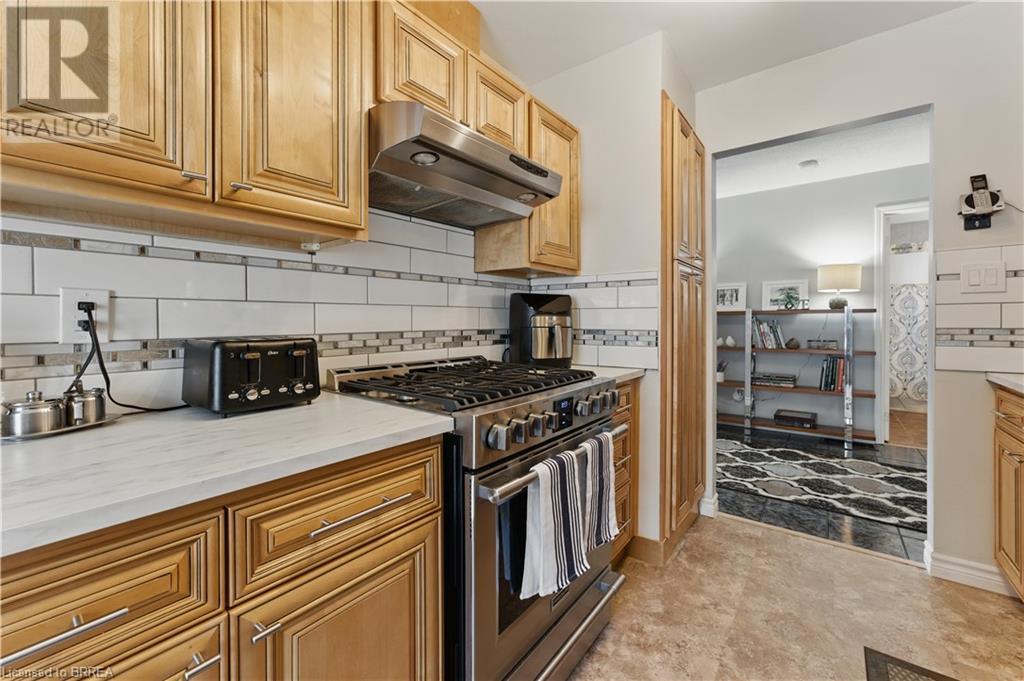13 King William Street St. George, Ontario N0E 1N0
$912,500
TWO HOMES IN ONE! 3 BEDROOM MAIN FLOOR PLUS 2 BEDROOM IN LAW SUITE WITH SEPARATE ENTRANCE. UPDATED KITCHEN, LARGE MASTER BEDROOM, FAMILY ROOM WITH GARDEN DOOR TO COVERED DECK FEATURING GAS BBQ HOOKUP, ATTACHED 1.5 CAR GARAGE. LOWER IN LAW SUITE WITH QUARTZ KITCHEN, LARGE FAMILY ROOM, 5 PC BATHROOM, AND WALKOUT TO A COVERED CONCRETE PATIO. FULLY FENCED YARD WITH AN 8X6 GREENHOUSE, AND A 10X8 SHED FOR STORAGE. PLENTY OF PARKING IN THE CONCRETE DRIVEWAY WITH STAMPED AND EXPOSED AGGREGATE FINISH. WINDOWS REPLACED 4 YEARS AGO. WALK TO DOWNTOWN, PARKS, AND SCHOOL. THIS IS A GREAT SET UP FOR MULTI GENERATIONAL LIVING. (id:42029)
Open House
This property has open houses!
2:00 pm
Ends at:4:00 pm
Property Details
| MLS® Number | 40720727 |
| Property Type | Single Family |
| AmenitiesNearBy | Park, Place Of Worship, Playground, Schools, Shopping |
| CommunityFeatures | Community Centre |
| EquipmentType | Water Heater |
| Features | Automatic Garage Door Opener, In-law Suite |
| ParkingSpaceTotal | 4 |
| RentalEquipmentType | Water Heater |
| Structure | Greenhouse, Shed |
Building
| BathroomTotal | 2 |
| BedroomsAboveGround | 3 |
| BedroomsBelowGround | 2 |
| BedroomsTotal | 5 |
| Appliances | Dishwasher, Dryer, Refrigerator, Stove, Washer, Window Coverings, Garage Door Opener |
| ArchitecturalStyle | Bungalow |
| BasementDevelopment | Finished |
| BasementType | Full (finished) |
| ConstructedDate | 1986 |
| ConstructionStyleAttachment | Detached |
| CoolingType | Central Air Conditioning |
| ExteriorFinish | Vinyl Siding |
| FireProtection | Unknown |
| Fixture | Ceiling Fans |
| FoundationType | Poured Concrete |
| HeatingFuel | Natural Gas |
| HeatingType | Forced Air |
| StoriesTotal | 1 |
| SizeInterior | 2424 Sqft |
| Type | House |
| UtilityWater | Municipal Water |
Parking
| Attached Garage |
Land
| Acreage | No |
| FenceType | Fence |
| LandAmenities | Park, Place Of Worship, Playground, Schools, Shopping |
| Sewer | Municipal Sewage System |
| SizeDepth | 125 Ft |
| SizeFrontage | 57 Ft |
| SizeTotalText | Under 1/2 Acre |
| ZoningDescription | R2 |
Rooms
| Level | Type | Length | Width | Dimensions |
|---|---|---|---|---|
| Basement | Kitchen | 14'2'' x 10'8'' | ||
| Basement | Bedroom | 9'9'' x 10'3'' | ||
| Basement | Recreation Room | 22'1'' x 14'2'' | ||
| Basement | Bedroom | 10'1'' x 10'6'' | ||
| Main Level | Dinette | 17'10'' x 6'4'' | ||
| Main Level | 5pc Bathroom | Measurements not available | ||
| Main Level | Bedroom | 9'5'' x 9'1'' | ||
| Main Level | Bedroom | 12'7'' x 10'1'' | ||
| Main Level | 4pc Bathroom | Measurements not available | ||
| Main Level | Primary Bedroom | 12'8'' x 13'4'' | ||
| Main Level | Kitchen | 15'6'' x 8'4'' | ||
| Main Level | Living Room | 17'10'' x 13'4'' |
https://www.realtor.ca/real-estate/28204787/13-king-william-street-st-george
Interested?
Contact us for more information
William Morley
Salesperson
515 Park Road North
Brantford, Ontario N3R 7K8


















































