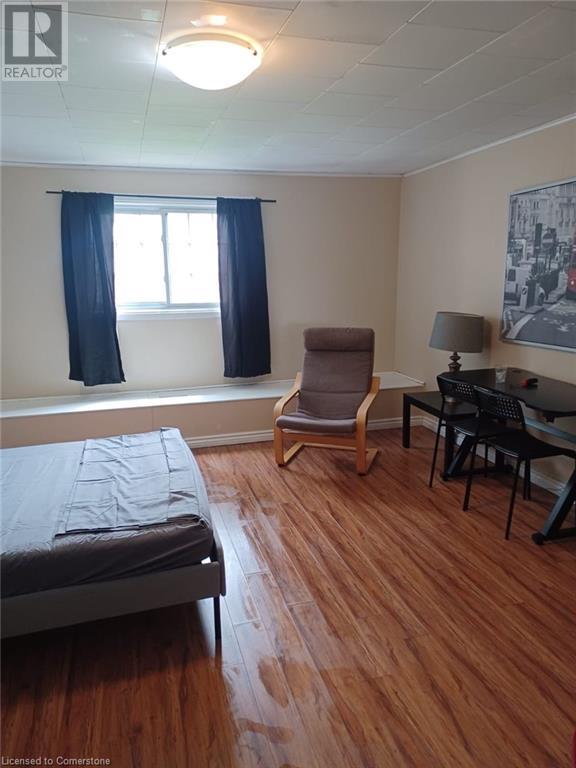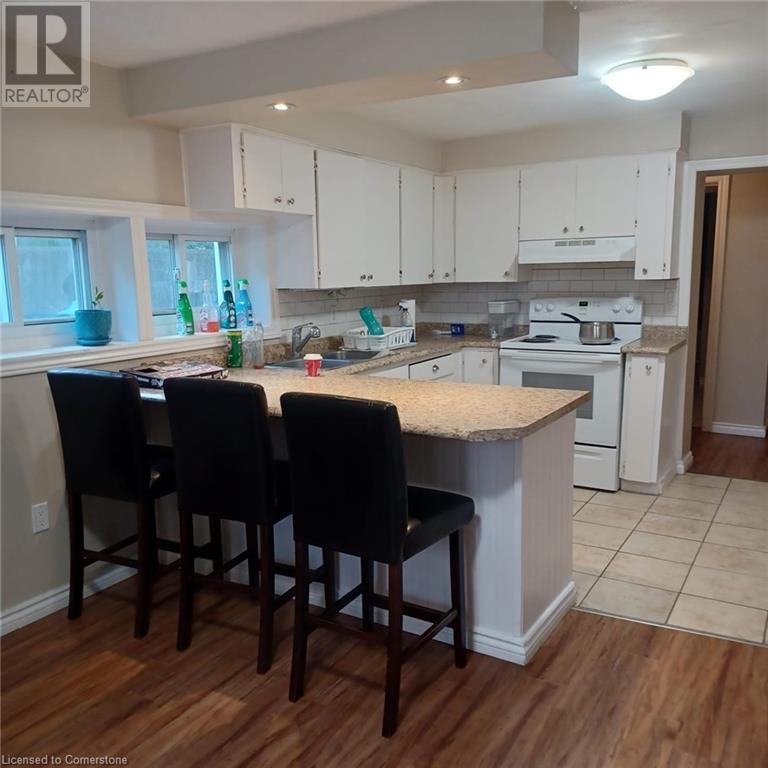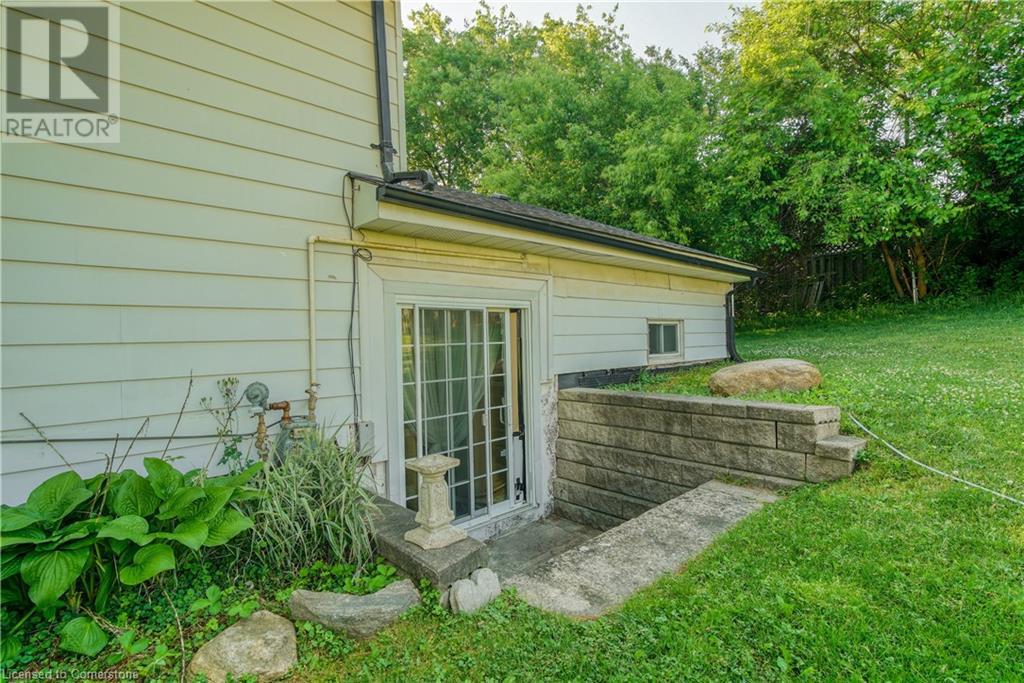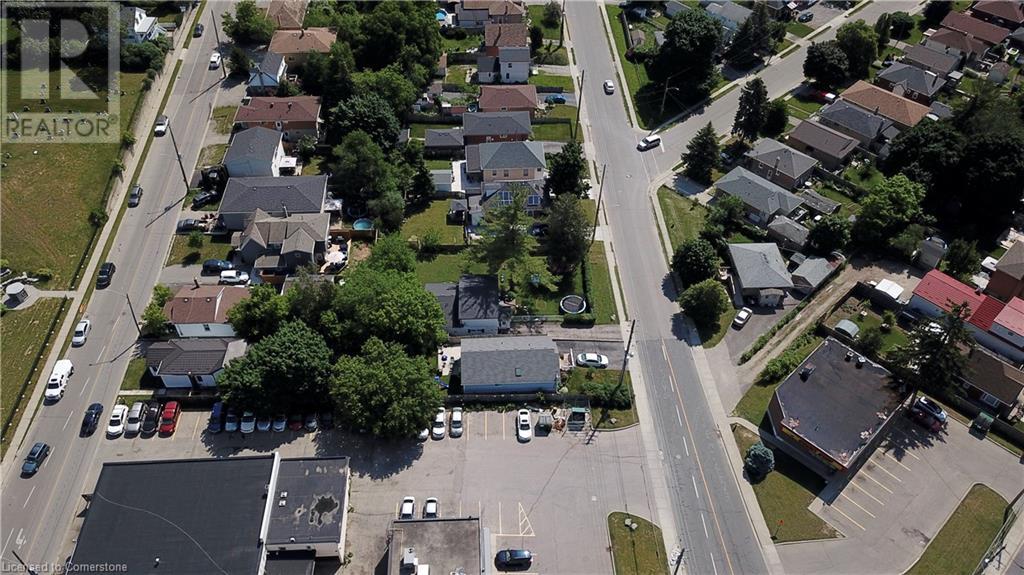13 Brooklyne Road Cambridge, Ontario N1R 1C4
4 Bedroom
2 Bathroom
1794 sqft
2 Level
Window Air Conditioner
Forced Air
$899,900
One of the best locations for an urban intensification infill opportunity with R5 zoning! Development potential for stacked town condos, on a 70 x 110' lot. Just minutes to the 401, within 100 meters of the future LRT, public transit, shopping, schools & parks. The carpet-free 4 bedroom, 2 bathroom home is in very good condition. All appliances are included. Excellent opportunity! (id:42029)
Property Details
| MLS® Number | 40707345 |
| Property Type | Single Family |
| EquipmentType | Water Heater |
| ParkingSpaceTotal | 3 |
| RentalEquipmentType | Water Heater |
| Structure | Shed |
Building
| BathroomTotal | 2 |
| BedroomsAboveGround | 4 |
| BedroomsTotal | 4 |
| Appliances | Dishwasher, Dryer, Refrigerator, Stove, Washer, Hood Fan |
| ArchitecturalStyle | 2 Level |
| BasementType | None |
| ConstructedDate | 1952 |
| ConstructionStyleAttachment | Detached |
| CoolingType | Window Air Conditioner |
| ExteriorFinish | Aluminum Siding, Vinyl Siding |
| FoundationType | Block |
| HalfBathTotal | 1 |
| HeatingFuel | Natural Gas |
| HeatingType | Forced Air |
| StoriesTotal | 2 |
| SizeInterior | 1794 Sqft |
| Type | House |
| UtilityWater | Municipal Water |
Land
| Acreage | No |
| FenceType | Fence |
| Sewer | Municipal Sewage System |
| SizeDepth | 110 Ft |
| SizeFrontage | 70 Ft |
| SizeTotalText | Under 1/2 Acre |
| ZoningDescription | R5 |
Rooms
| Level | Type | Length | Width | Dimensions |
|---|---|---|---|---|
| Second Level | Bedroom | 15'0'' x 14'6'' | ||
| Second Level | Bedroom | 15'0'' x 14'7'' | ||
| Second Level | 2pc Bathroom | 9'8'' x 7'0'' | ||
| Main Level | Bedroom | 11'6'' x 9'8'' | ||
| Main Level | Bedroom | 14'3'' x 10'4'' | ||
| Main Level | Laundry Room | 3'10'' x 4'4'' | ||
| Main Level | 4pc Bathroom | 12'3'' x 9'1'' | ||
| Main Level | Kitchen | 12'6'' x 7'5'' | ||
| Main Level | Dining Room | 12'6'' x 12'1'' | ||
| Main Level | Living Room | 14'0'' x 13'6'' |
https://www.realtor.ca/real-estate/28039142/13-brooklyne-road-cambridge
Interested?
Contact us for more information
Nina Deeb
Broker
RE/MAX Twin City Realty Inc. Brokerage-2
1400 Bishop St. N, Suite B
Cambridge, Ontario N1R 6W8
1400 Bishop St. N, Suite B
Cambridge, Ontario N1R 6W8










































