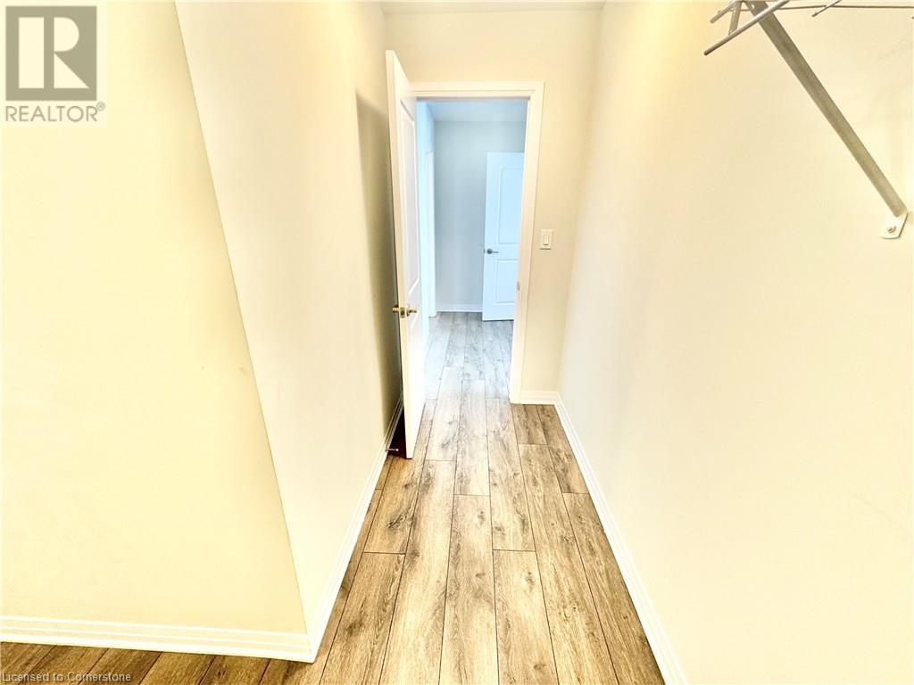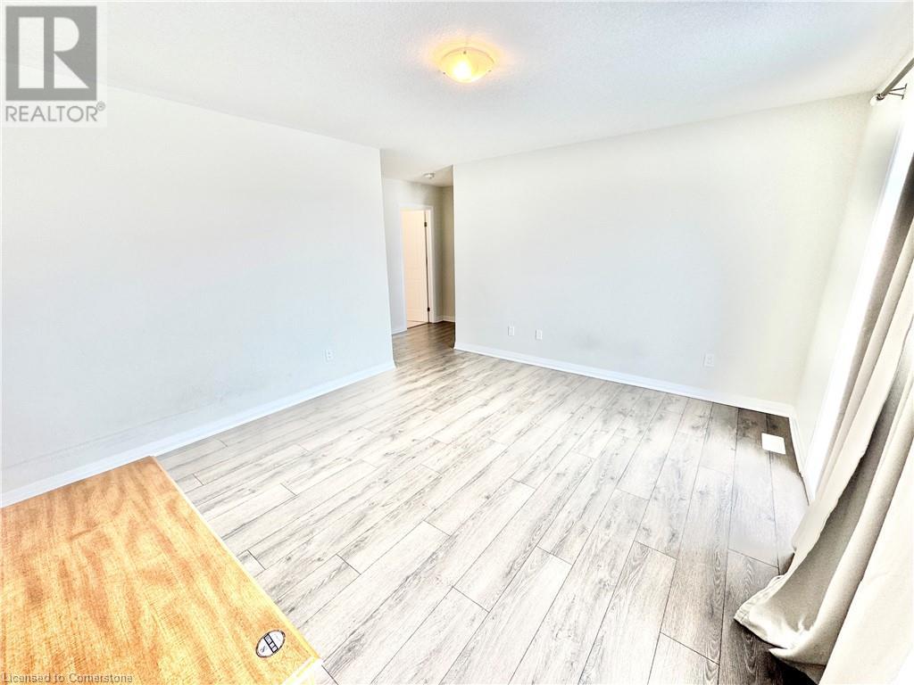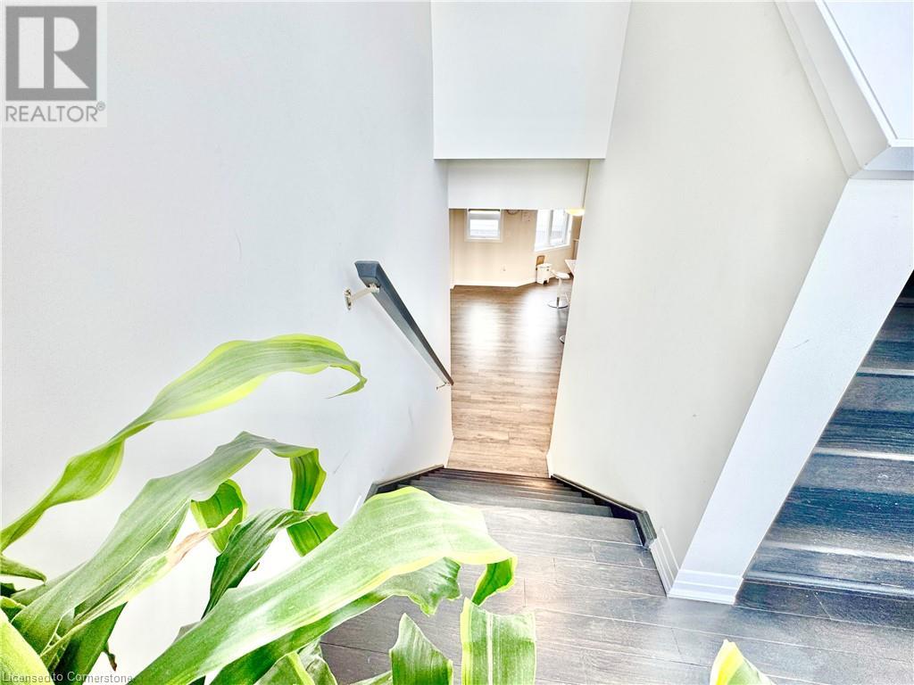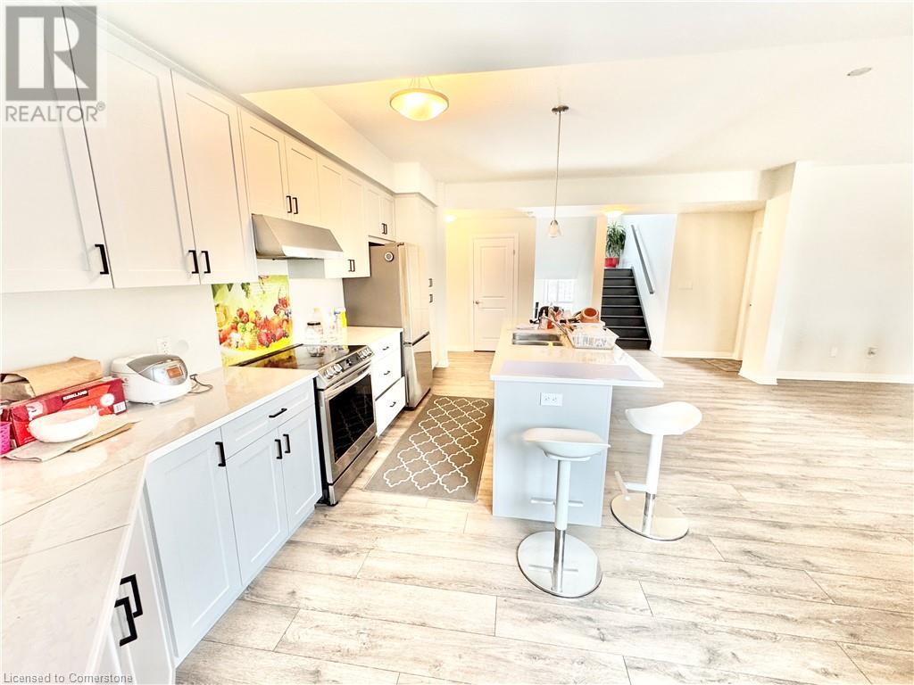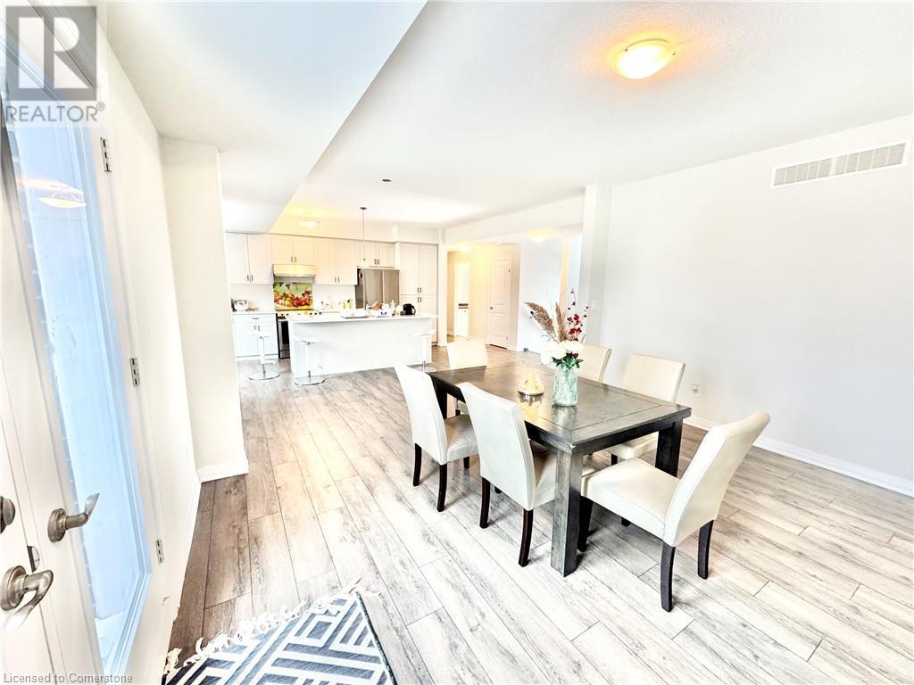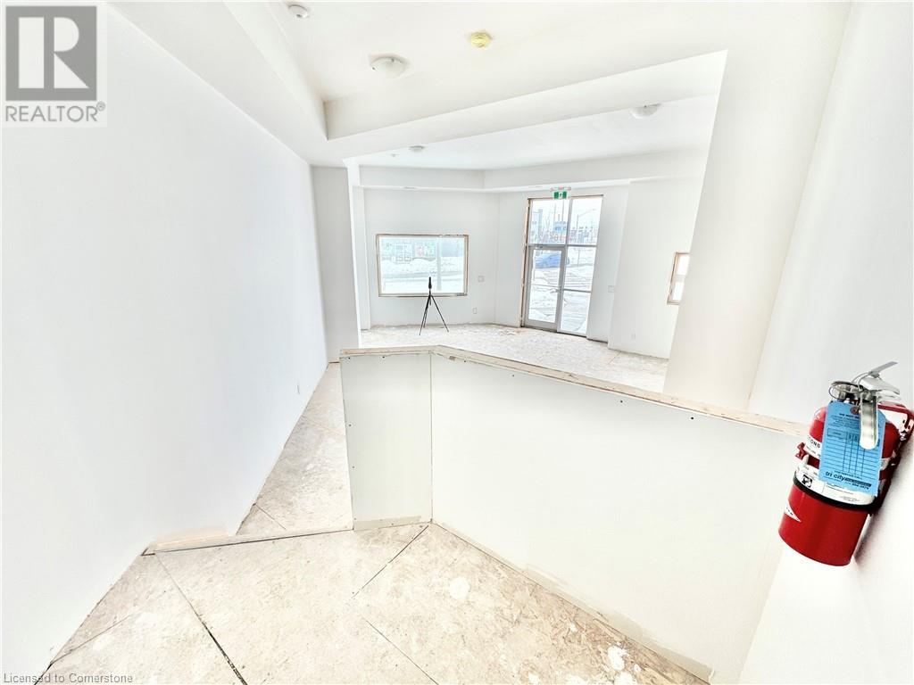124 Seabrook Drive Unit# 151; 155 Kitchener, Ontario N2R 0R7
$1,099,000Maintenance,
$862.83 Monthly
Maintenance,
$862.83 Monthly**Contemporary Stacked Condo Townhouse with Commercial & Residential Spaces – Perfect for Investors & Entrepreneurs!** Located in the sought-after Huron Park area, this unique property offers a perfect blend of modern residential and commercial spaces. Whether you're an investor or entrepreneur, this 5-bedroom, 3-bathroom, and 4-parking townhouse is your perfect match for work-life balance. - **Commercial Space**: - **2 Floors (Basement + Main)** - **Basement**: Unfinished and ready for renovation, offering an amazing opportunity to customize the space and transform it into the business of your dreams! With an interior area of **759.48 sq ft**, the basement provides ample room for offices, retail, or other commercial ventures. **Main Floor**: Spacious and bright with **580.86 sq ft** of interior area – perfect for any business needs. The main floor is designed to seamlessly blend functionality with style. **Residential Space**: - **5 Bedrooms**: Enjoy ample space for a growing family, a home office, or a guest suite. - **3 Bathrooms**: Modern finishes and thoughtful layouts ensure comfort and convenience for all residents. - **4 Parking Spaces**: A rare convenience in this sought-after location. **Additional Highlights**: - Contemporary design with modern finishes throughout. - Fantastic location in the desirable Huron Park area – close to amenities, schools, parks, and public transit. - Ready for renovation and customization to fit your vision for both commercial and residential spaces. This exceptional property is the perfect investment for someone looking to live, work, and grow in the same space. Don’t miss out on this incredible opportunity—schedule a viewing today! (id:42029)
Property Details
| MLS® Number | 40699100 |
| Property Type | Single Family |
| AmenitiesNearBy | Hospital, Park, Place Of Worship, Playground, Public Transit, Schools, Shopping |
| CommunityFeatures | Industrial Park, Community Centre, School Bus |
| Features | Southern Exposure, Balcony |
| ParkingSpaceTotal | 4 |
Building
| BathroomTotal | 3 |
| BedroomsAboveGround | 5 |
| BedroomsTotal | 5 |
| Appliances | Dishwasher, Dryer, Microwave, Refrigerator, Stove, Washer, Hood Fan |
| BasementType | None |
| ConstructedDate | 2022 |
| ConstructionStyleAttachment | Attached |
| CoolingType | Central Air Conditioning |
| ExteriorFinish | Brick |
| HeatingType | Forced Air |
| SizeInterior | 2644 Sqft |
| Type | Row / Townhouse |
| UtilityWater | Municipal Water |
Parking
| Attached Garage |
Land
| AccessType | Highway Access, Highway Nearby |
| Acreage | No |
| LandAmenities | Hospital, Park, Place Of Worship, Playground, Public Transit, Schools, Shopping |
| LandscapeFeatures | Landscaped |
| Sewer | Municipal Sewage System |
| SizeTotalText | Under 1/2 Acre |
| ZoningDescription | Mu-1 |
Rooms
| Level | Type | Length | Width | Dimensions |
|---|---|---|---|---|
| Second Level | Other | 13'3'' x 10'4'' | ||
| Second Level | Primary Bedroom | 16'7'' x 19'1'' | ||
| Second Level | Laundry Room | 7'7'' x 8'3'' | ||
| Second Level | Bedroom | 14'1'' x 11'9'' | ||
| Second Level | Bedroom | 17'10'' x 14'4'' | ||
| Second Level | 5pc Bathroom | 8'11'' x 13'6'' | ||
| Second Level | 5pc Bathroom | 6'1'' x 11'10'' | ||
| Lower Level | Foyer | 10'9'' x 12'7'' | ||
| Main Level | Utility Room | 11'7'' x 4'8'' | ||
| Main Level | Eat In Kitchen | 21'6'' x 16'9'' | ||
| Main Level | Dining Room | 14'11'' x 12'2'' | ||
| Main Level | Bedroom | 12'2'' x 11'1'' | ||
| Main Level | Bedroom | 18'6'' x 19'6'' | ||
| Main Level | 3pc Bathroom | 9'10'' x 1010' |
https://www.realtor.ca/real-estate/27921636/124-seabrook-drive-unit-151-155-kitchener
Interested?
Contact us for more information
Linh Vu
Salesperson
508 Riverbend Dr.
Kitchener, Ontario N2K 3S2
Lester L. Tobin
Salesperson
508 Riverbend Dr. (Commercial)
Kitchener, Ontario N2K 3S2













