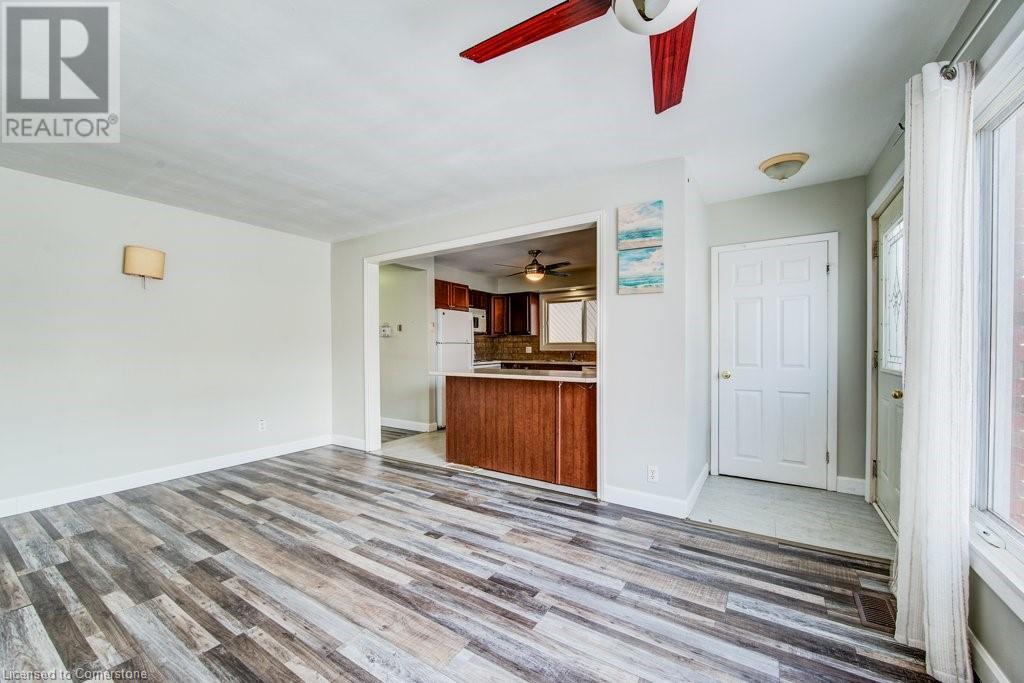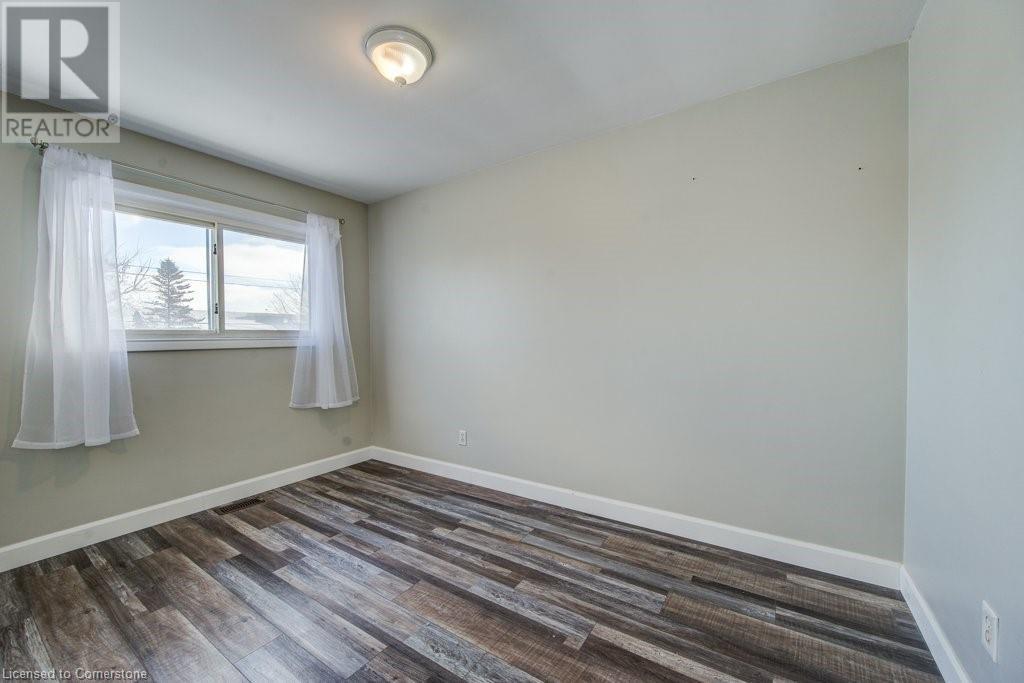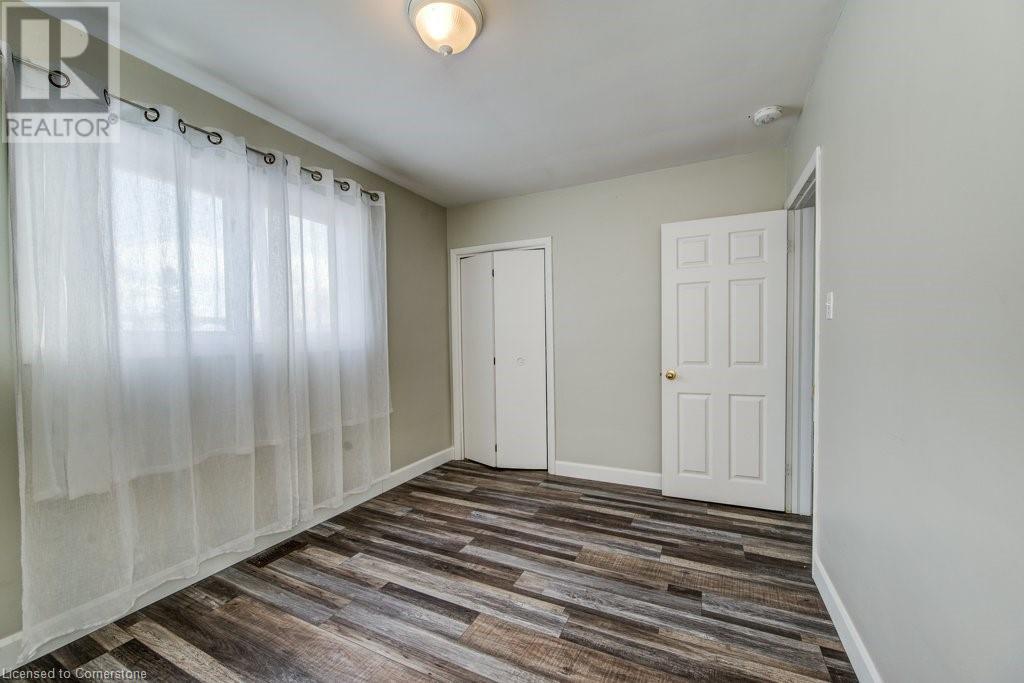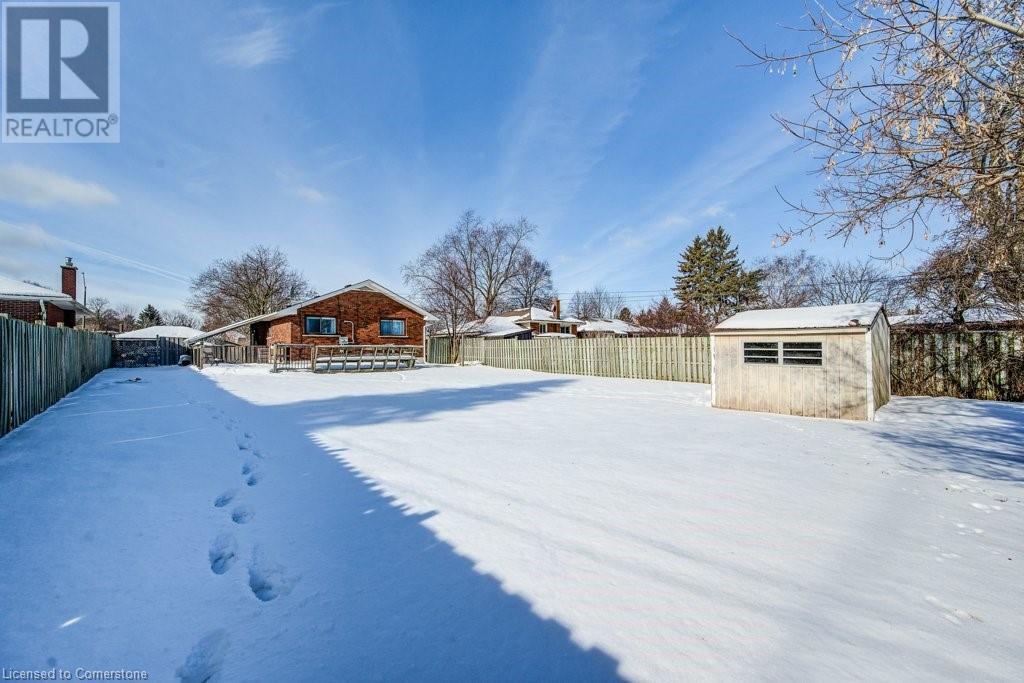124 Alison Avenue Cambridge, Ontario N1R 1N4
$769,900
Welcome to 124 Alison Ave, Cambridge, a fantastic opportunity for homeowners and investors alike! This updated bungalow offers 3 bedrooms and 1 bath on the upper level, plus a fully legal 2-bedroom, 1-bath basement unit, converted in 2023 and not subject to rent control. With the basement unit currently rented for $1,895/month, you can cover over half your mortgage while enjoying a spacious home. The property features a large backyard, parking for at least 5 cars, and a prime location close to major highways, shopping, and amenities. Whether you're looking for an investment property or a mortgage-helper home, this one checks all the boxes. Don’t miss out—schedule your private showing today! (id:42029)
Open House
This property has open houses!
2:00 pm
Ends at:4:00 pm
2:00 pm
Ends at:4:00 pm
Property Details
| MLS® Number | 40695969 |
| Property Type | Single Family |
| AmenitiesNearBy | Hospital, Park, Place Of Worship, Public Transit, Schools |
| CommunicationType | High Speed Internet |
| CommunityFeatures | Quiet Area, Community Centre |
| EquipmentType | Water Heater |
| Features | Paved Driveway |
| ParkingSpaceTotal | 5 |
| RentalEquipmentType | Water Heater |
| Structure | Porch |
Building
| BathroomTotal | 2 |
| BedroomsAboveGround | 3 |
| BedroomsBelowGround | 2 |
| BedroomsTotal | 5 |
| Appliances | Dryer, Refrigerator, Stove, Washer, Window Coverings |
| ArchitecturalStyle | Bungalow |
| BasementDevelopment | Finished |
| BasementType | Full (finished) |
| ConstructedDate | 1964 |
| ConstructionStyleAttachment | Semi-detached |
| CoolingType | Central Air Conditioning |
| ExteriorFinish | Brick, Vinyl Siding |
| FoundationType | Poured Concrete |
| HeatingFuel | Natural Gas |
| HeatingType | Forced Air |
| StoriesTotal | 1 |
| SizeInterior | 1820.36 Sqft |
| Type | House |
| UtilityWater | Municipal Water |
Parking
| Detached Garage | |
| Carport |
Land
| AccessType | Highway Access, Highway Nearby |
| Acreage | No |
| FenceType | Fence |
| LandAmenities | Hospital, Park, Place Of Worship, Public Transit, Schools |
| Sewer | Municipal Sewage System |
| SizeDepth | 150 Ft |
| SizeFrontage | 55 Ft |
| SizeTotalText | Under 1/2 Acre |
| ZoningDescription | R4 |
Rooms
| Level | Type | Length | Width | Dimensions |
|---|---|---|---|---|
| Basement | Utility Room | 8'0'' x 8'5'' | ||
| Basement | Primary Bedroom | 10'11'' x 12'6'' | ||
| Basement | Kitchen | 10'10'' x 8'7'' | ||
| Basement | Family Room | 11'5'' x 10'3'' | ||
| Basement | Bedroom | 11'1'' x 11'4'' | ||
| Basement | 4pc Bathroom | 7'5'' x 4'11'' | ||
| Main Level | Bedroom | 8'0'' x 12'3'' | ||
| Main Level | Primary Bedroom | 12'6'' x 8'11'' | ||
| Main Level | Living Room | 11'5'' x 16'8'' | ||
| Main Level | Kitchen | 11'6'' x 13'1'' | ||
| Main Level | Bedroom | 9'1'' x 8'10'' | ||
| Main Level | 4pc Bathroom | 8'0'' x 4'11'' |
Utilities
| Cable | Available |
| Electricity | Available |
| Natural Gas | Available |
| Telephone | Available |
https://www.realtor.ca/real-estate/27890570/124-alison-avenue-cambridge
Interested?
Contact us for more information
Shaw Hasyj
Salesperson
135 George St. N. Unit #201
Cambridge, Ontario N1S 5C3













































