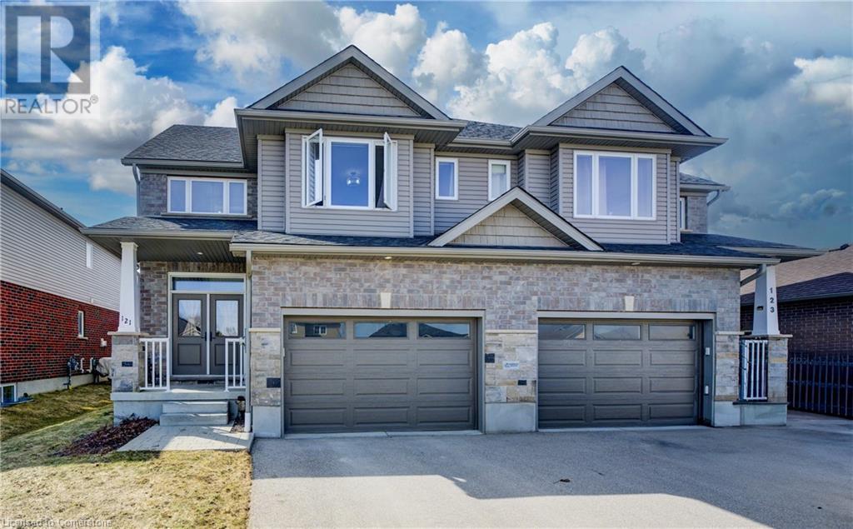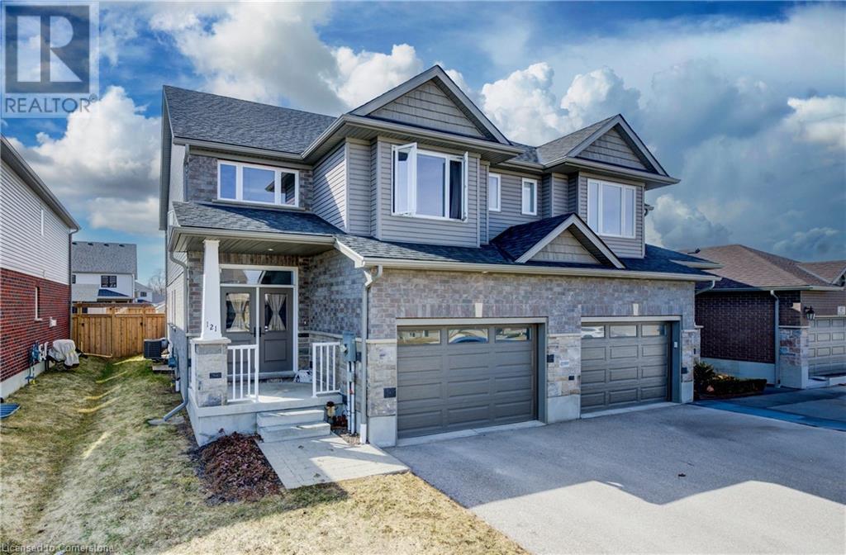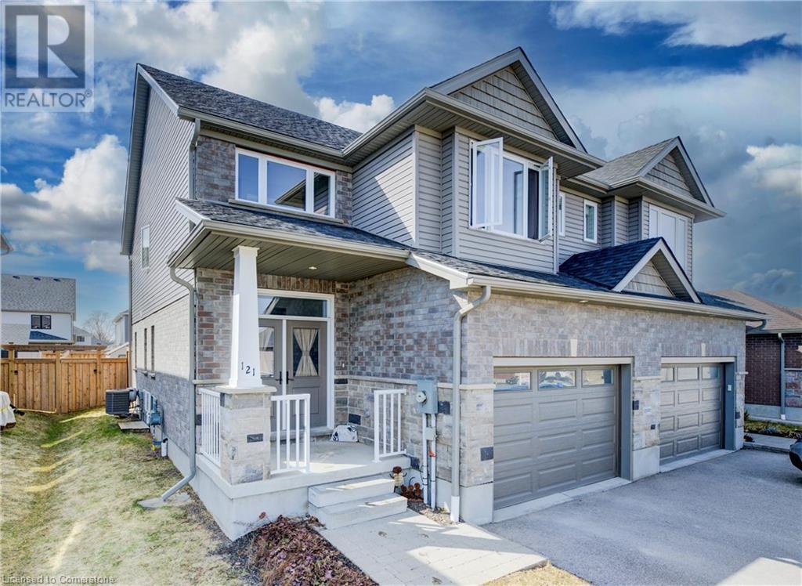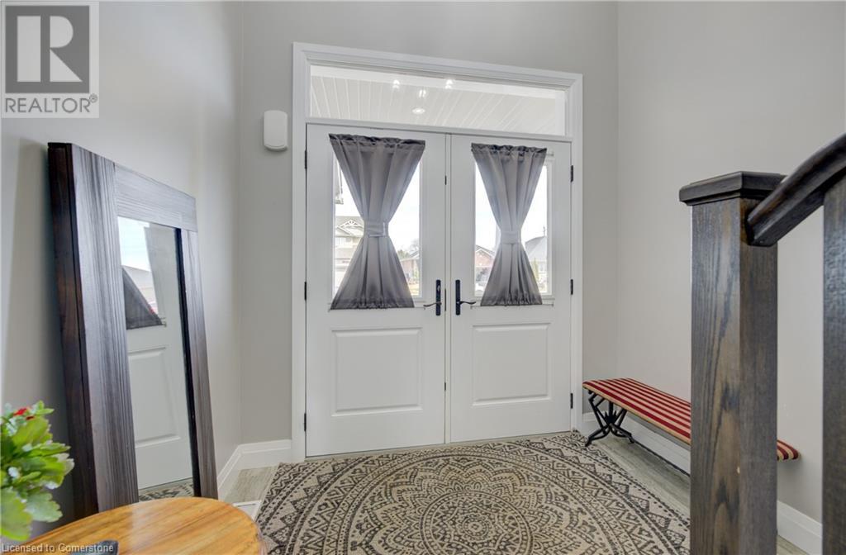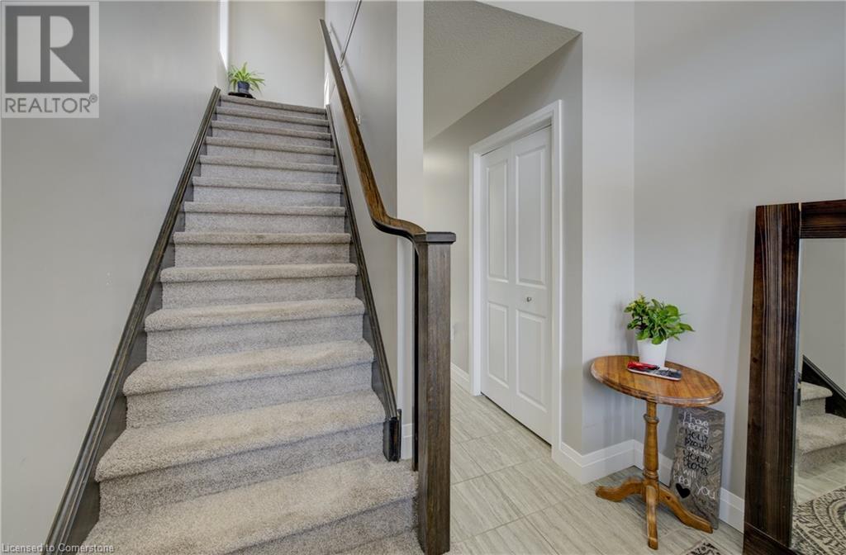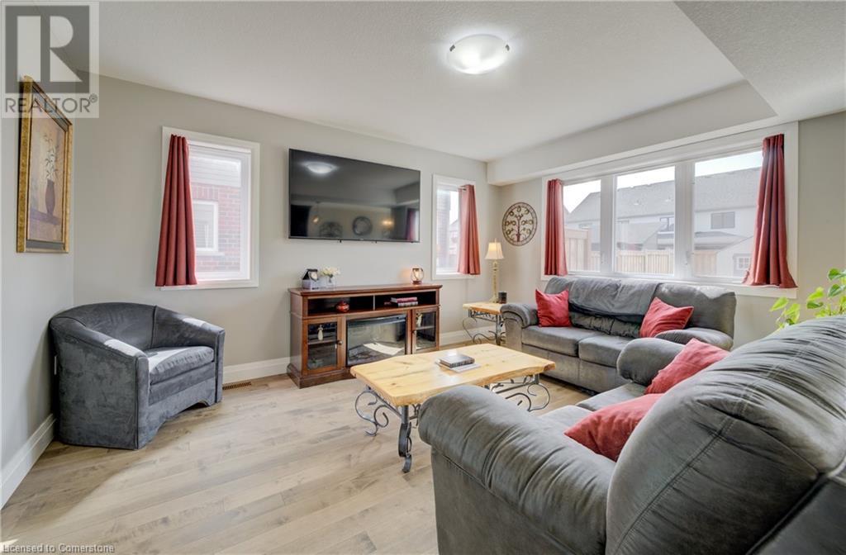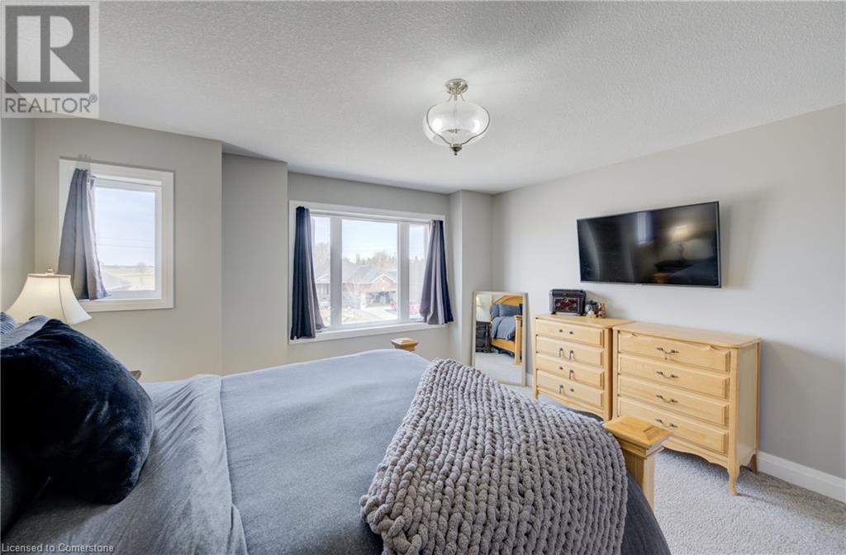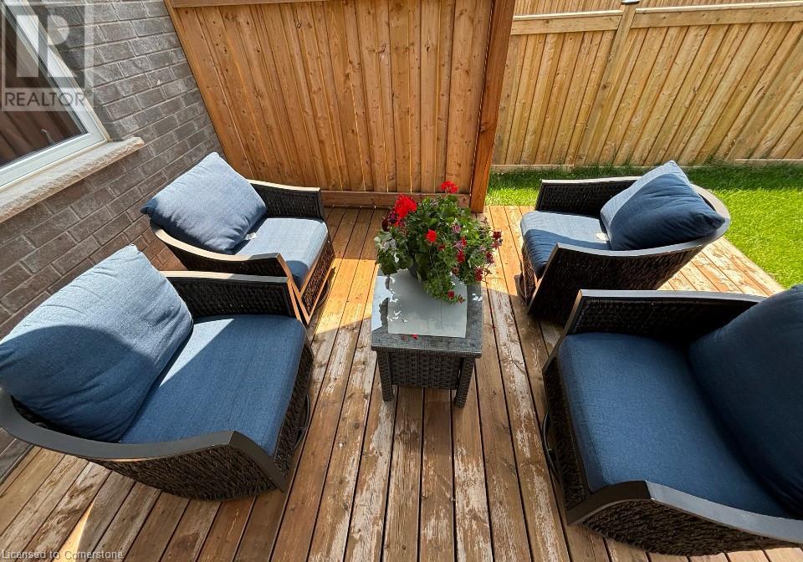121 Bridge Cres Palmerston, Ontario N0G 2P0
$700,000
Spacious & Stylish Semi-Detached Home in Creek Bank Meadows Welcome to this beautiful and spacious semi-detached home, built in 2019, located in the desirable Creek Bank Meadows subdivision by Wright Haven Homes. From the moment you step inside, you'll be captivated by the grand entrance featuring soaring ceilings, double doors, and a transom window, creating a bright and inviting foyer with a convenient closet. Plus, the covered front entrance adds both charm and protection from the elements. The open-concept main floor is designed for modern living, offering a seamless flow between the living room, kitchen, and dining area. A patio door leads to your wood deck—perfect for outdoor relaxation. The backyard is fully fenced, complete with raised flower beds and a storage shed, providing both beauty and functionality. Completing the main level is a 2-piece bathroom with laundry and direct access to the attached, spacious single-car garage. Upstairs, you'll find two generous bedrooms, a 4-piece main bathroom, and a stunning primary suite featuring a walk-in closet and a private 3-piece ensuite. The fully finished basement provides even more living space, including a large rec room, a fourth bedroom, a 3-piece bathroom, and a dedicated utility room. This home also includes all essential appliances—fridge, stove, microwave, dishwasher, washer, and dryer—as well as window treatments, making it completely move-in ready! This home is the perfect blend of style, comfort, and functionality. Don’t miss your chance to make it yours! (id:42029)
Open House
This property has open houses!
1:00 pm
Ends at:3:00 pm
Property Details
| MLS® Number | 40708033 |
| Property Type | Single Family |
| AmenitiesNearBy | Hospital, Park, Place Of Worship, Schools |
| CommunicationType | Fiber |
| CommunityFeatures | Quiet Area, Community Centre |
| Features | Paved Driveway, Sump Pump, Automatic Garage Door Opener |
| ParkingSpaceTotal | 3 |
| Structure | Shed, Porch |
Building
| BathroomTotal | 4 |
| BedroomsAboveGround | 3 |
| BedroomsBelowGround | 1 |
| BedroomsTotal | 4 |
| Appliances | Dishwasher, Dryer, Refrigerator, Stove, Washer, Microwave Built-in, Window Coverings, Garage Door Opener |
| ArchitecturalStyle | 2 Level |
| BasementDevelopment | Finished |
| BasementType | Full (finished) |
| ConstructedDate | 2019 |
| ConstructionStyleAttachment | Semi-detached |
| CoolingType | Central Air Conditioning |
| ExteriorFinish | Brick, Stone, Vinyl Siding |
| FireProtection | Smoke Detectors |
| FoundationType | Poured Concrete |
| HalfBathTotal | 1 |
| HeatingFuel | Natural Gas |
| HeatingType | Forced Air |
| StoriesTotal | 2 |
| SizeInterior | 2167 Sqft |
| Type | House |
| UtilityWater | Municipal Water |
Parking
| Attached Garage |
Land
| Acreage | No |
| LandAmenities | Hospital, Park, Place Of Worship, Schools |
| Sewer | Municipal Sewage System |
| SizeDepth | 114 Ft |
| SizeFrontage | 31 Ft |
| SizeTotalText | Under 1/2 Acre |
| ZoningDescription | R2 |
Rooms
| Level | Type | Length | Width | Dimensions |
|---|---|---|---|---|
| Second Level | 4pc Bathroom | 7'9'' x 7'7'' | ||
| Second Level | Bedroom | 12'4'' x 11'8'' | ||
| Second Level | Bedroom | 12'4'' x 11'3'' | ||
| Second Level | Full Bathroom | 9'2'' x 7'0'' | ||
| Second Level | Primary Bedroom | 19'4'' x 13'11'' | ||
| Basement | Utility Room | 15'0'' x 6'1'' | ||
| Basement | 3pc Bathroom | 5'11'' x 7'4'' | ||
| Basement | Bedroom | 12'0'' x 10'4'' | ||
| Basement | Recreation Room | 16'0'' x 13'11'' | ||
| Main Level | 2pc Bathroom | 7'0'' x 3'1'' | ||
| Main Level | Laundry Room | 7'0'' x 6'7'' | ||
| Main Level | Living Room | 14'4'' x 12'0'' | ||
| Main Level | Dining Room | 8'1'' x 11'0'' | ||
| Main Level | Kitchen | 14'3'' x 1'0'' | ||
| Main Level | Foyer | 8'3'' x 5'11'' |
Utilities
| Electricity | Available |
| Natural Gas | Available |
https://www.realtor.ca/real-estate/28044946/121-bridge-cres-palmerston
Interested?
Contact us for more information
Jennifer Richardson
Broker
83 Wellington St S Unit:2a
Drayton, Ontario N0G 1P0
Amy Heinmiller
Salesperson
83 Wellington St S Unit 2,
Drayton, Ontario N0G 1P0

