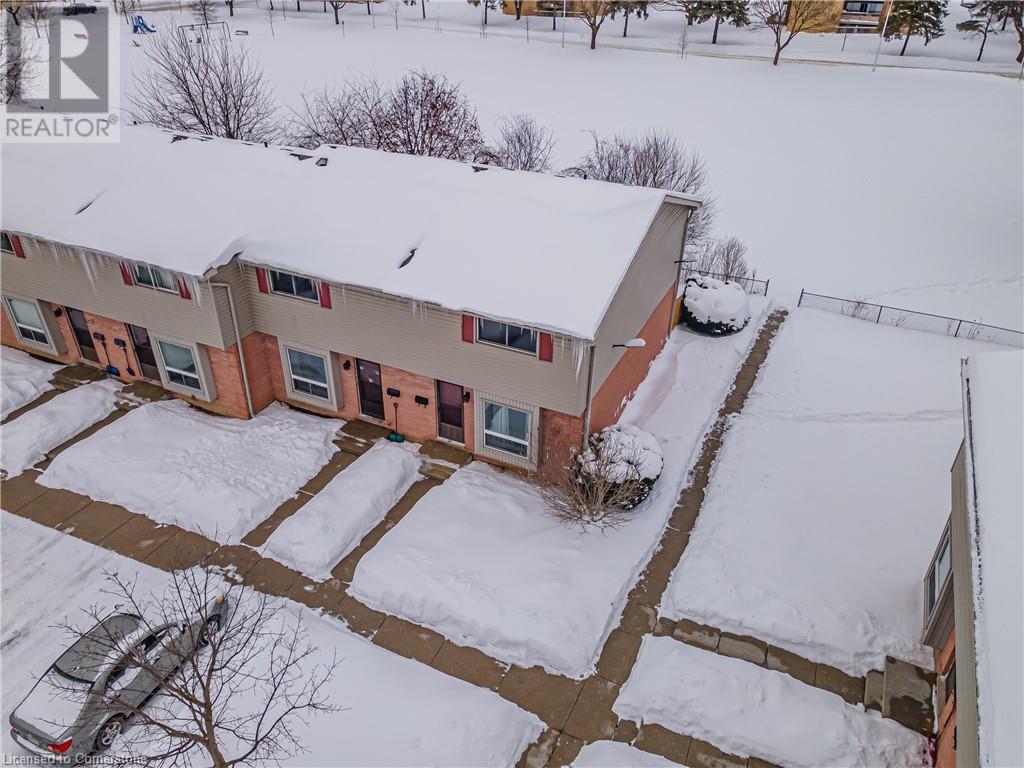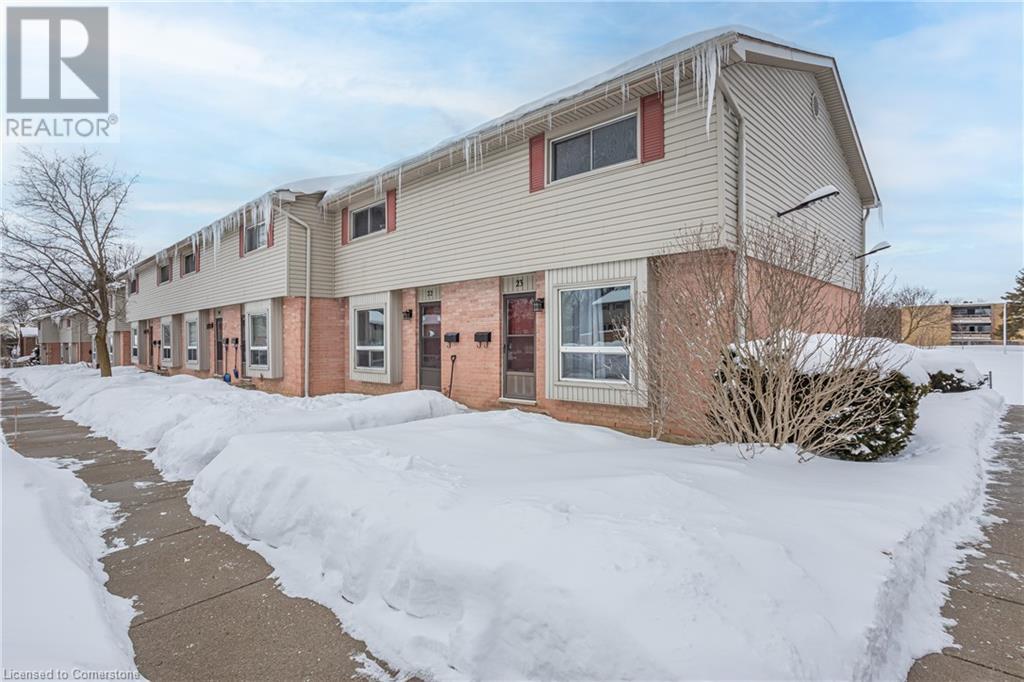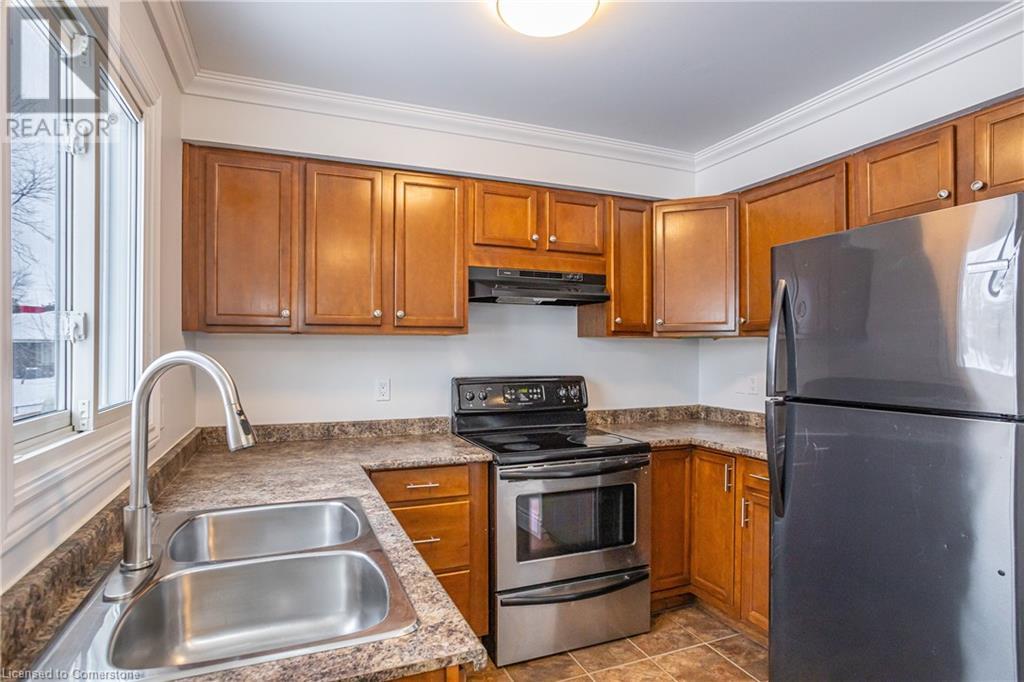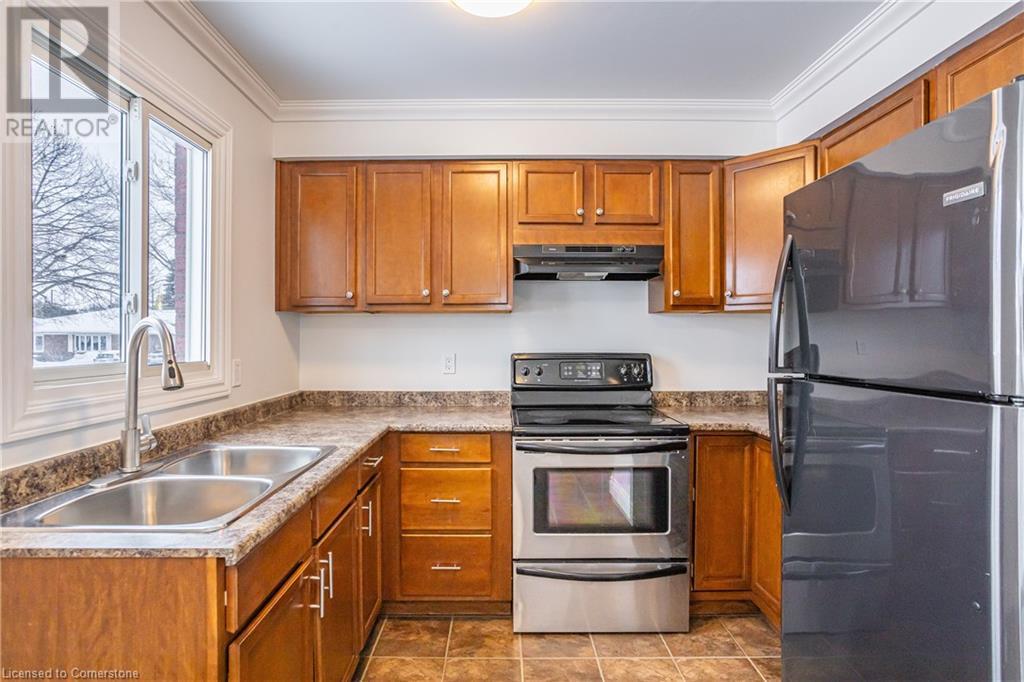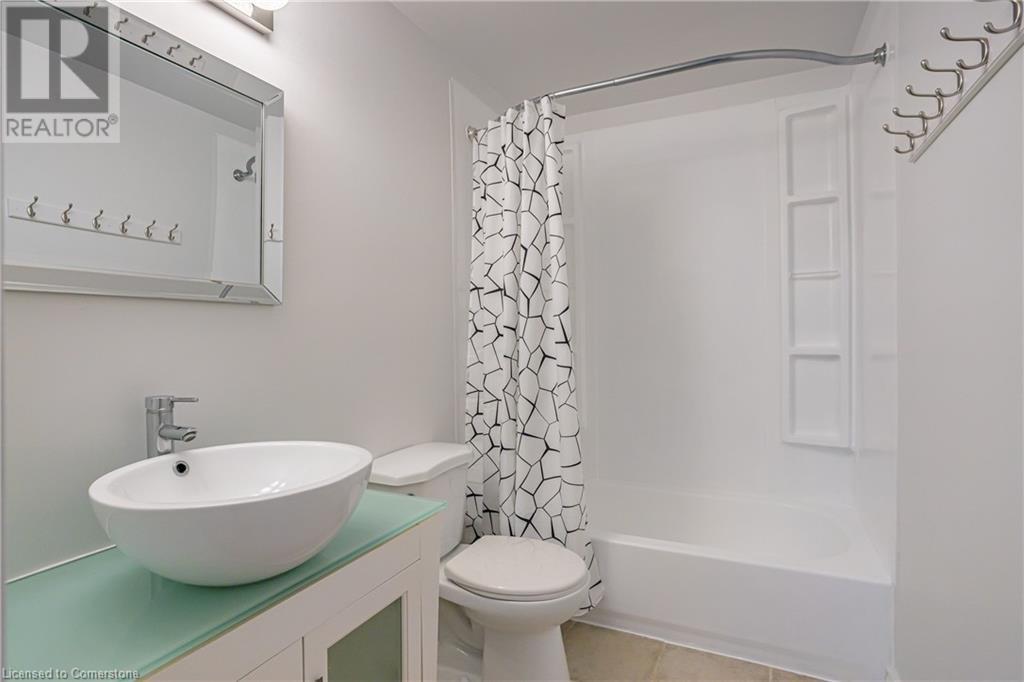1200 Cheapside Street Unit# 23 London, Ontario N5Y 5J6
$429,000Maintenance,
$333 Monthly
Maintenance,
$333 MonthlyThis beautifully maintained 2-storey townhome offers the perfect blend of comfort, convenience, and style. Freshly painted with new light fixtures in 2024 and updated carpet upstairs in 2023, this home is ready for you to move in and enjoy. The main floor boasts a cozy yet spacious layout featuring main floor laundry for added convenience and a bright, inviting living space. Upstairs, you'll find a generously sized primary bedroom with plenty of natural light and a large bathroom designed for comfort and relaxation. The finished basement provides extra living space, ideal for a rec room, office, or home gym. Step outside to your private backyard green space, perfect for unwinding or hosting family in the summer. With affordable maintenance fees that include snow removal and lawn care, this home is as hassle-free as it gets. Located just a short drive from Fanshawe College, St Joseph's Hospital and downtown London, you'll enjoy easy access to schools, shopping, and dining. Whether you're a first-time buyer, downsizer, or investor looking for a rental property, this property offers value and a comfortable space to call home. (id:42029)
Property Details
| MLS® Number | 40710979 |
| Property Type | Single Family |
| AmenitiesNearBy | Playground, Public Transit, Schools, Shopping |
| CommunityFeatures | Community Centre |
| Features | Backs On Greenbelt |
| ParkingSpaceTotal | 1 |
Building
| BathroomTotal | 2 |
| BedroomsAboveGround | 3 |
| BedroomsTotal | 3 |
| Appliances | Dryer, Refrigerator, Stove, Washer |
| ArchitecturalStyle | 2 Level |
| BasementDevelopment | Finished |
| BasementType | Full (finished) |
| ConstructedDate | 1987 |
| ConstructionStyleAttachment | Attached |
| CoolingType | Central Air Conditioning |
| ExteriorFinish | Brick, Vinyl Siding |
| FoundationType | Poured Concrete |
| HeatingFuel | Natural Gas |
| HeatingType | Forced Air |
| StoriesTotal | 2 |
| SizeInterior | 1602 Sqft |
| Type | Row / Townhouse |
| UtilityWater | Municipal Water |
Land
| Acreage | No |
| LandAmenities | Playground, Public Transit, Schools, Shopping |
| LandscapeFeatures | Landscaped |
| Sewer | Municipal Sewage System |
| SizeTotalText | Unknown |
| ZoningDescription | R5-4 |
Rooms
| Level | Type | Length | Width | Dimensions |
|---|---|---|---|---|
| Second Level | Bedroom | 9'2'' x 8'0'' | ||
| Second Level | Primary Bedroom | 14'5'' x 13'0'' | ||
| Basement | Utility Room | 5'8'' x 4'8'' | ||
| Basement | Bonus Room | 13'8'' x 8'9'' | ||
| Basement | 4pc Bathroom | 8'2'' x 6'2'' | ||
| Basement | Recreation Room | 16'1'' x 14'5'' | ||
| Main Level | 4pc Bathroom | 9'4'' x 4'6'' | ||
| Main Level | Bedroom | 12'7'' x 8'0'' | ||
| Main Level | Kitchen | 16'3'' x 7'4'' | ||
| Main Level | Living Room | 19'9'' x 12'9'' |
https://www.realtor.ca/real-estate/28081998/1200-cheapside-street-unit-23-london
Interested?
Contact us for more information
Mitch Taylor
Salesperson
8 - 292 Stone Road West
Guelph, Ontario N1G 3C4

