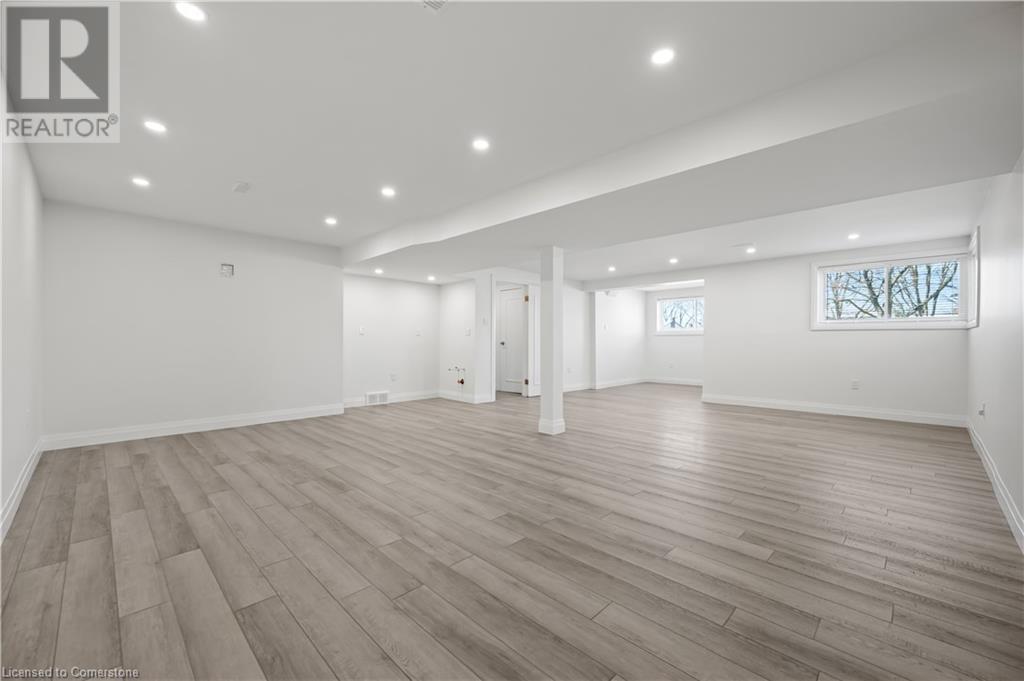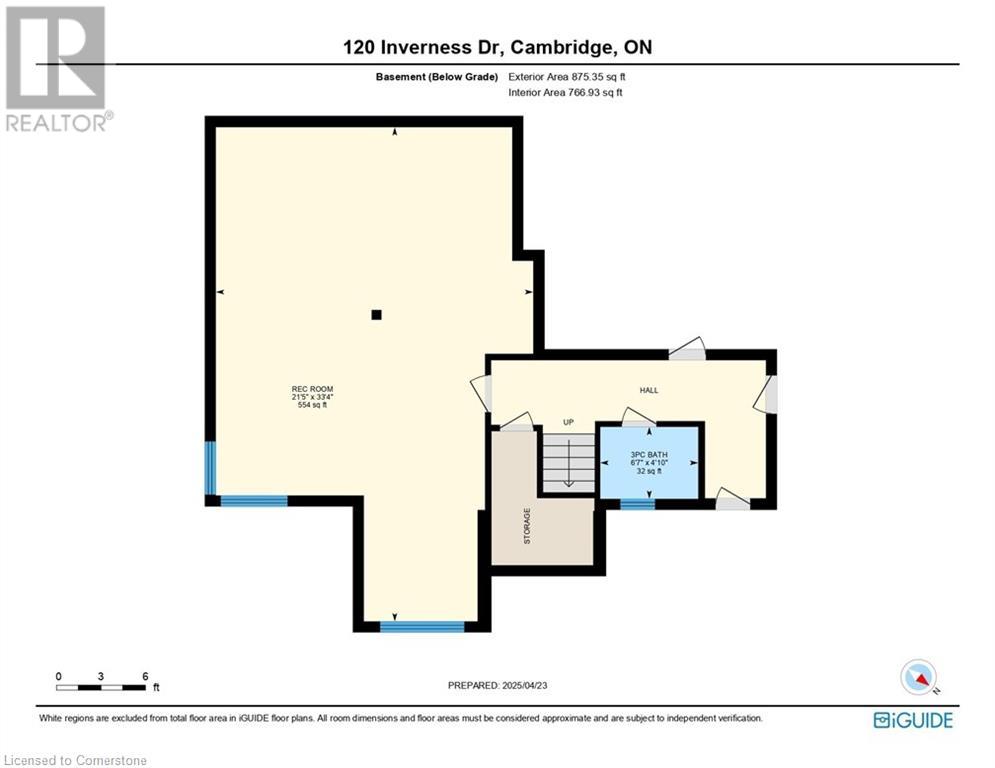120 Inverness Drive Cambridge, Ontario N1S 3P3
$3,100 MonthlyInsurance
COMPLETELY RENOVATED AND MOVE-IN READY! This spacious raised bungalow has been beautifully updated and shows like new! Featuring an open-concept layout with modern, high quality finishes throughout. The kitchen offers plenty of storage, a stylish breakfast bar, dining area and bright living room, which includes a sleek electric fireplace and sliding doors leading to an exposed aggregate patio with a privacy wall. The main level is complete with 3 generously sized bedrooms and a 4 piece bathroom, thoughtfully equipped with a convenient stackable washer and dryer. Downstairs, the fully finished lower level is filled with natural light thanks to oversized windows and features a spacious family room and an additional 3-piece bathroom. Located in a mature, highly desirable West Galt neighborhood, this home is close to all amenities—schools, parks, shopping, and more. (id:42029)
Property Details
| MLS® Number | 40716333 |
| Property Type | Single Family |
| AmenitiesNearBy | Hospital, Public Transit, Schools, Shopping |
| CommunityFeatures | Quiet Area |
| EquipmentType | Water Heater |
| Features | Paved Driveway |
| ParkingSpaceTotal | 4 |
| RentalEquipmentType | Water Heater |
Building
| BathroomTotal | 2 |
| BedroomsAboveGround | 3 |
| BedroomsTotal | 3 |
| Appliances | Dishwasher, Dryer, Refrigerator, Stove, Washer, Microwave Built-in, Hood Fan |
| ArchitecturalStyle | Raised Bungalow |
| BasementDevelopment | Finished |
| BasementType | Full (finished) |
| ConstructionStyleAttachment | Detached |
| CoolingType | Central Air Conditioning |
| ExteriorFinish | Brick, Vinyl Siding |
| FireProtection | Smoke Detectors |
| FireplaceFuel | Electric |
| FireplacePresent | Yes |
| FireplaceTotal | 1 |
| FireplaceType | Other - See Remarks |
| HeatingFuel | Natural Gas |
| HeatingType | Forced Air |
| StoriesTotal | 1 |
| SizeInterior | 2353 Sqft |
| Type | House |
| UtilityWater | Municipal Water |
Parking
| Attached Garage |
Land
| Acreage | No |
| LandAmenities | Hospital, Public Transit, Schools, Shopping |
| Sewer | Municipal Sewage System |
| SizeFrontage | 62 Ft |
| SizeTotalText | Under 1/2 Acre |
| ZoningDescription | R3 |
Rooms
| Level | Type | Length | Width | Dimensions |
|---|---|---|---|---|
| Basement | 3pc Bathroom | 4'10'' x 6'7'' | ||
| Basement | Recreation Room | 33'4'' x 21'5'' | ||
| Main Level | Dining Room | 21'1'' x 8'9'' | ||
| Main Level | Bedroom | 11'4'' x 11'10'' | ||
| Main Level | Bedroom | 12'9'' x 10'10'' | ||
| Main Level | Primary Bedroom | 13'11'' x 11'9'' | ||
| Main Level | 4pc Bathroom | 9'0'' x 7'10'' | ||
| Main Level | Kitchen | 14'6'' x 9'11'' | ||
| Main Level | Living Room | 13'2'' x 22'10'' |
https://www.realtor.ca/real-estate/28203220/120-inverness-drive-cambridge
Interested?
Contact us for more information
Maria De Santis
Salesperson
766 Old Hespeler Rd
Cambridge, Ontario N3H 5L8

































