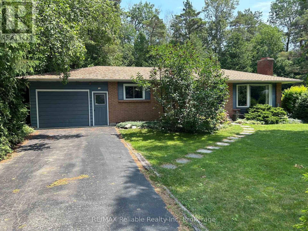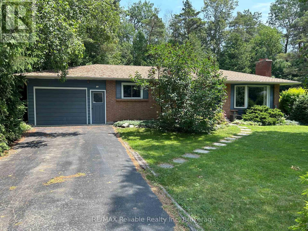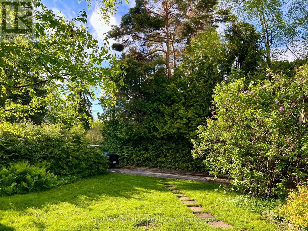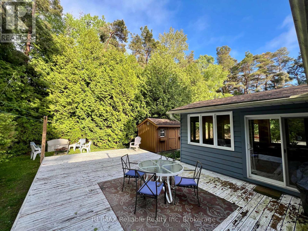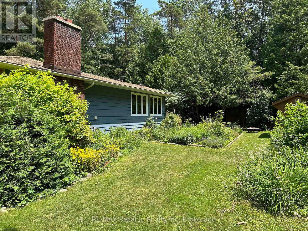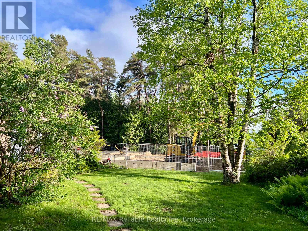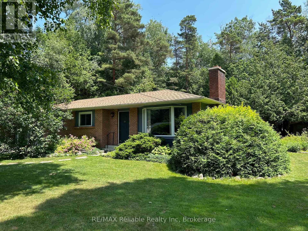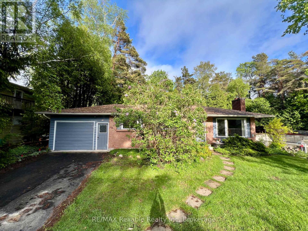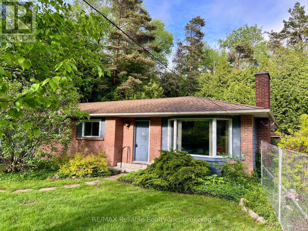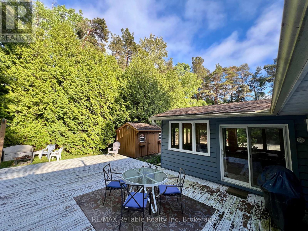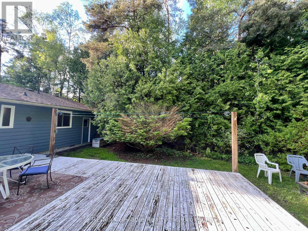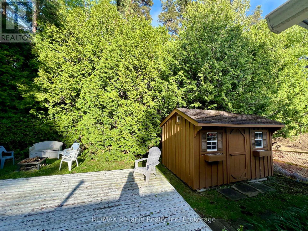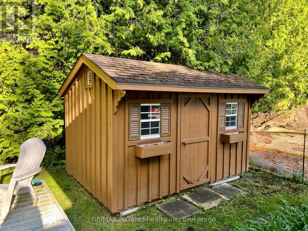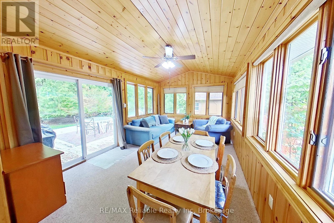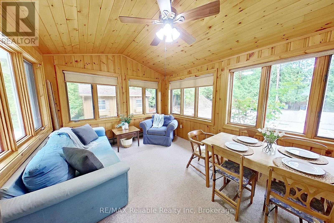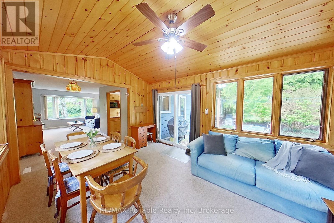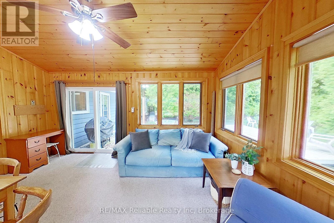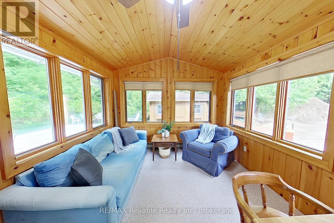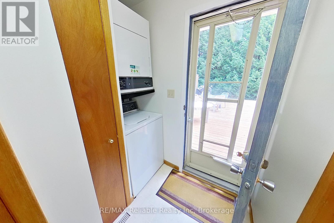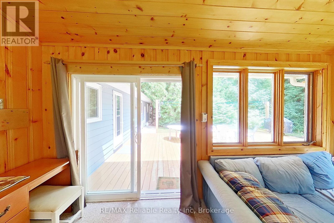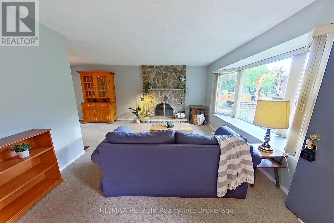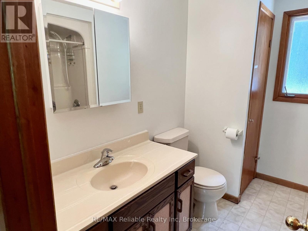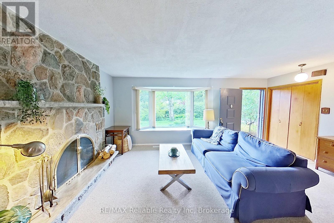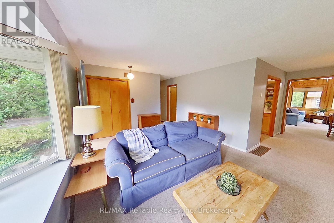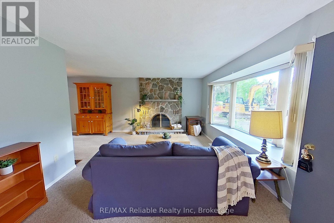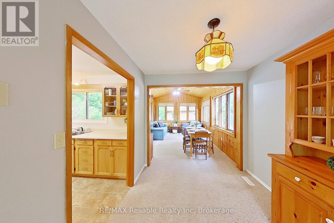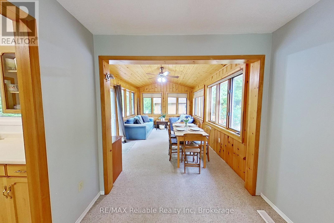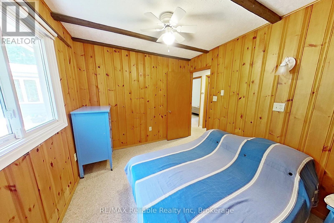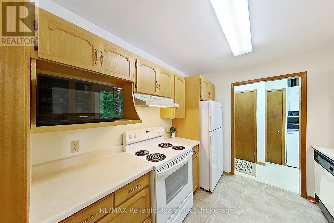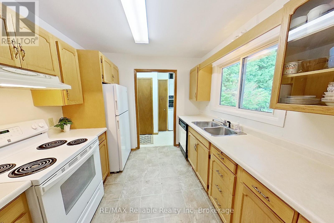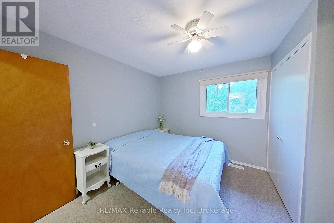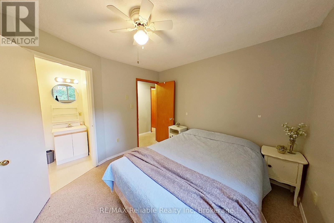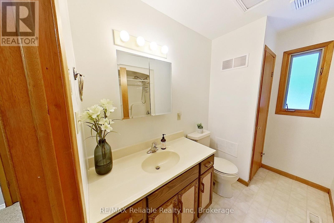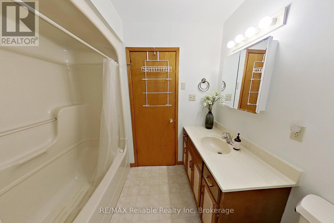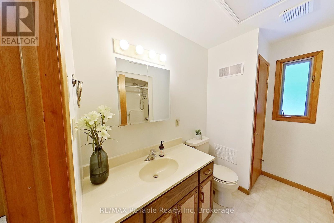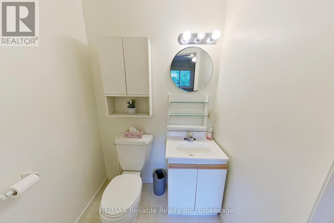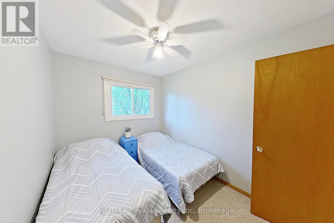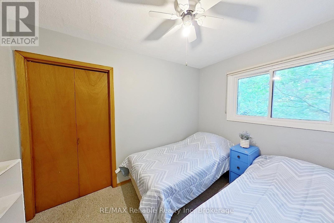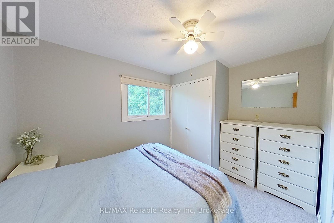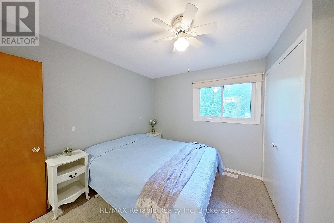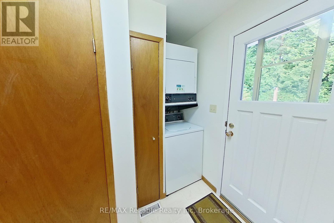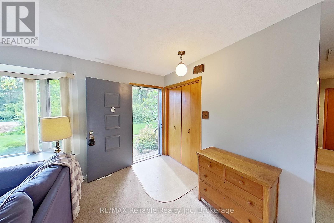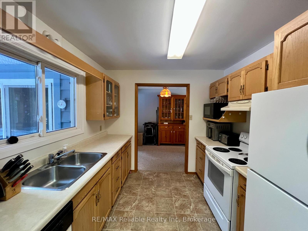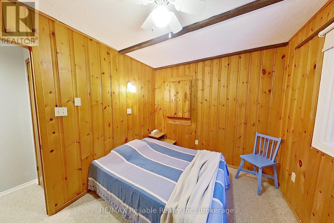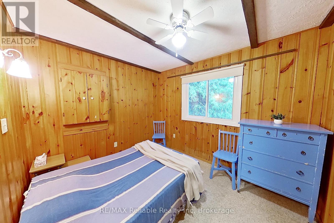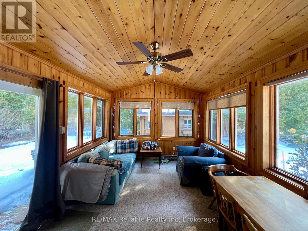12 Stark Street Bluewater (Bayfield), Ontario N0M 1G0
$699,000
Welcome to this delightful 3-bedroom home, built in 1976, nestled in the picturesque west side of Bayfield on sought-after Stark Street. With its freshly painted interior and inviting atmosphere, this property is the perfect blend of comfort and character. Step into a cozy living room highlighted by a stunning stone wood-burning fireplace, ideal for warming up on chilly evenings. The galley kitchen, complete with an adjoining dining area, flows effortlessly into a spacious family room featuring a soaring cathedral ceiling and charming pine interior walls. Large patio doors lead out to an expansive deck overlooking a serene, private backyard - a tranquil space perfect for entertaining or simply relaxing. This home offers two bathrooms, including a convenient 2-piece ensuite, and main-floor laundry for added ease. It comes fully furnished, with appliances included, making it truly move-in ready. Modern amenities such as natural gas heating, central air, and fibre internet add to the comfort and convenience.The attached garage with a paved driveway ensures practicality. The exterior boasts a tasteful blend of brick and wood, complementing the serene 66' x 132' yard bordered by a cedar hedge for added privacy. A charming bunkie adds versatility, serving as guest quarters or extra storage. Located within walking distance of the beach, historic Main Street, parks, and a splash pad, this home offers year-round enjoyment. Plus, it's just a short drive to golf courses, wineries, and breweries, giving you the perfect balance of relaxation and adventure. Whether you're looking for a permanent home or a weekend getaway, this gem is ready to meet your needs. (id:42029)
Property Details
| MLS® Number | X11940757 |
| Property Type | Single Family |
| Community Name | Bayfield |
| AmenitiesNearBy | Marina, Place Of Worship, Beach |
| CommunityFeatures | Community Centre |
| EquipmentType | Water Heater |
| Features | Level Lot, Wooded Area, Level |
| ParkingSpaceTotal | 4 |
| RentalEquipmentType | Water Heater |
| Structure | Deck, Shed |
Building
| BathroomTotal | 2 |
| BedroomsAboveGround | 3 |
| BedroomsTotal | 3 |
| Age | 31 To 50 Years |
| Amenities | Fireplace(s) |
| Appliances | Water Meter |
| ArchitecturalStyle | Bungalow |
| BasementType | Crawl Space |
| ConstructionStyleAttachment | Detached |
| CoolingType | Central Air Conditioning |
| ExteriorFinish | Wood, Brick |
| FireplacePresent | Yes |
| FireplaceTotal | 1 |
| FoundationType | Block |
| HeatingFuel | Natural Gas |
| HeatingType | Forced Air |
| StoriesTotal | 1 |
| SizeInterior | 1100 - 1500 Sqft |
| Type | House |
| UtilityWater | Municipal Water |
Parking
| Attached Garage |
Land
| Acreage | No |
| LandAmenities | Marina, Place Of Worship, Beach |
| LandscapeFeatures | Landscaped |
| Sewer | Sanitary Sewer |
| SizeDepth | 132 Ft |
| SizeFrontage | 66 Ft |
| SizeIrregular | 66 X 132 Ft |
| SizeTotalText | 66 X 132 Ft |
| ZoningDescription | R1 |
Rooms
| Level | Type | Length | Width | Dimensions |
|---|---|---|---|---|
| Main Level | Sunroom | 4.7 m | 3.35 m | 4.7 m x 3.35 m |
| Main Level | Living Room | 6.47 m | 5.59 m | 6.47 m x 5.59 m |
| Main Level | Kitchen | 2.75 m | 2.88 m | 2.75 m x 2.88 m |
| Main Level | Primary Bedroom | 3.2 m | 3.54 m | 3.2 m x 3.54 m |
| Main Level | Bedroom | 2.74 m | 3.19 m | 2.74 m x 3.19 m |
| Main Level | Bedroom 2 | 3.21 m | 2.43 m | 3.21 m x 2.43 m |
| Main Level | Laundry Room | 2.73 m | 1.98 m | 2.73 m x 1.98 m |
| Main Level | Bathroom | 1.41 m | 1.57 m | 1.41 m x 1.57 m |
| Main Level | Bathroom | 2.72 m | 2.35 m | 2.72 m x 2.35 m |
Utilities
| Cable | Available |
| Sewer | Installed |
https://www.realtor.ca/real-estate/27842790/12-stark-street-bluewater-bayfield-bayfield
Interested?
Contact us for more information
Brian Coombs
Broker of Record
95 Main Street South, Hwy 21
Bayfield, Ontario N0M 1G0
Jenna Coombs
Salesperson
95 Main Street South, Hwy 21
Bayfield, Ontario N0M 1G0

