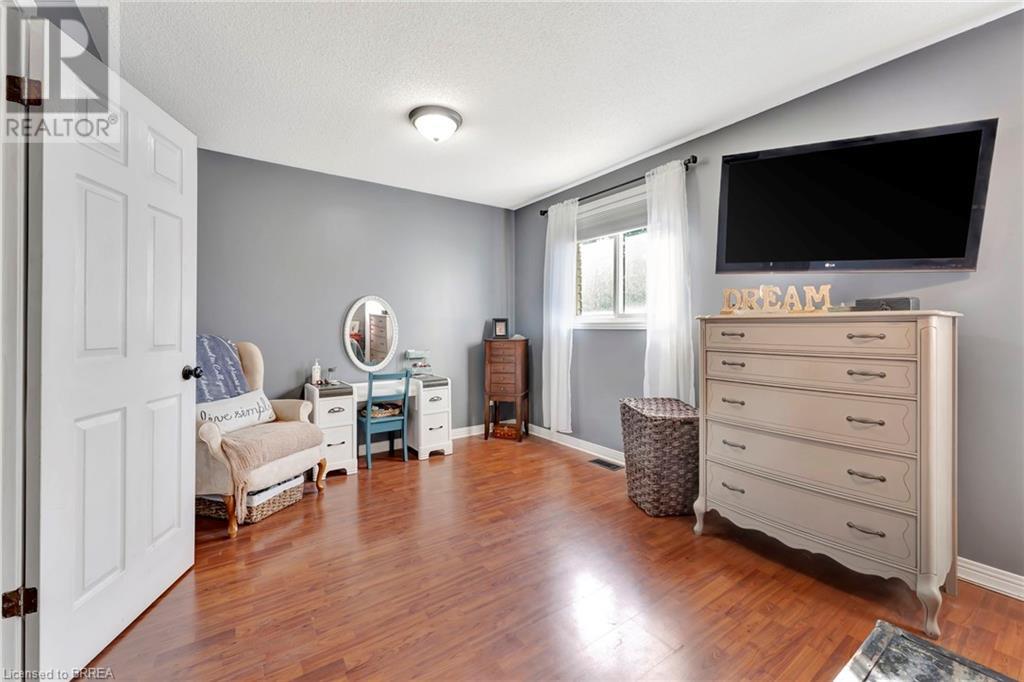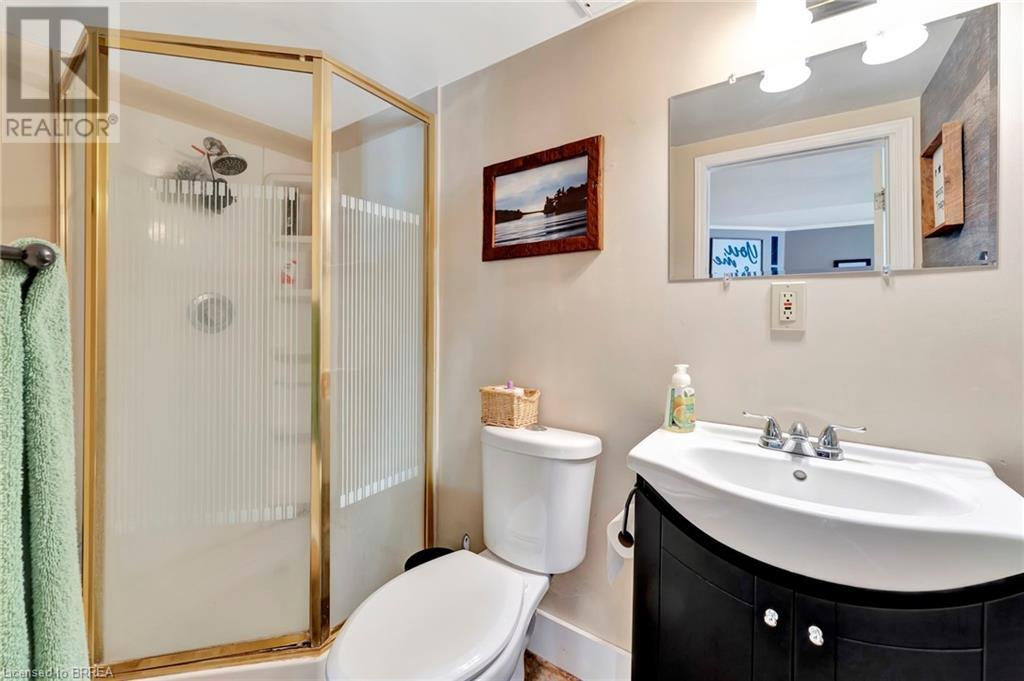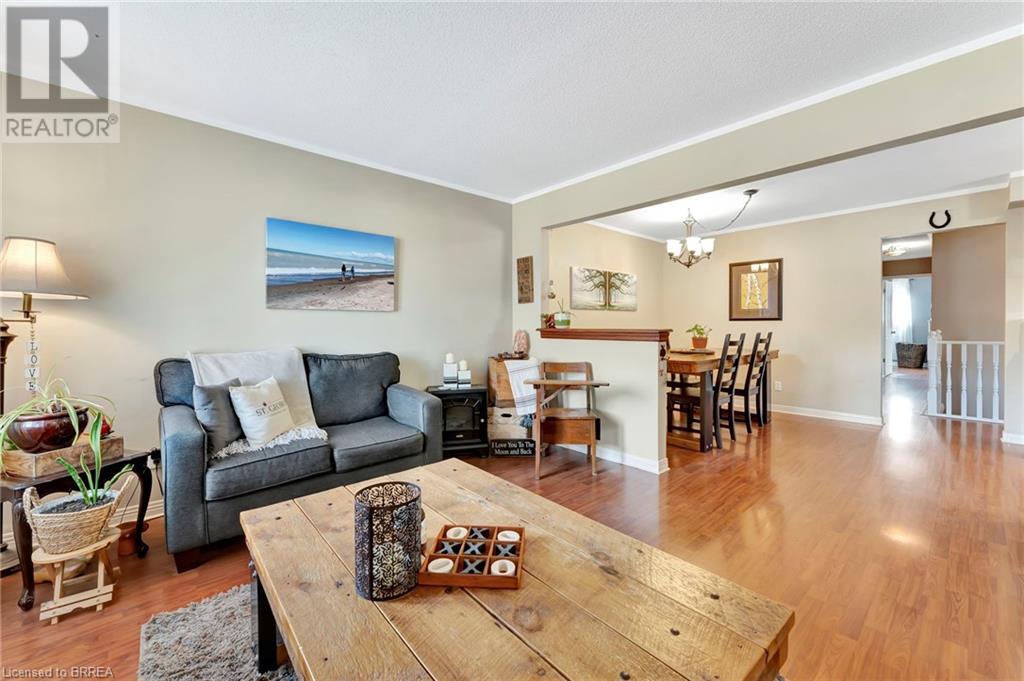12 Hawk Street St. George, Ontario N0E 1N0
3 Bedroom
2 Bathroom
1010 sqft
Bungalow
Fireplace
Above Ground Pool
Central Air Conditioning
Forced Air
$689,900
Gorgeous 3 bed, 2 bath semi in St George. Huge master with walk in closet, open concept kitchen and living room with updated flooring, finished walk out basement, rec room with gas fireplace, central air, appliances included, deep yard fully fenced with above ground pool, walk to parks, school, and downtown, move right in! (id:42029)
Property Details
| MLS® Number | 40707927 |
| Property Type | Single Family |
| AmenitiesNearBy | Park, Schools |
| EquipmentType | Water Heater |
| Features | Paved Driveway |
| ParkingSpaceTotal | 2 |
| PoolType | Above Ground Pool |
| RentalEquipmentType | Water Heater |
Building
| BathroomTotal | 2 |
| BedroomsAboveGround | 2 |
| BedroomsBelowGround | 1 |
| BedroomsTotal | 3 |
| Appliances | Dishwasher, Dryer, Refrigerator, Stove, Washer, Window Coverings |
| ArchitecturalStyle | Bungalow |
| BasementDevelopment | Finished |
| BasementType | Full (finished) |
| ConstructionStyleAttachment | Semi-detached |
| CoolingType | Central Air Conditioning |
| ExteriorFinish | Brick |
| FireplacePresent | Yes |
| FireplaceTotal | 1 |
| FoundationType | Poured Concrete |
| HeatingFuel | Natural Gas |
| HeatingType | Forced Air |
| StoriesTotal | 1 |
| SizeInterior | 1010 Sqft |
| Type | House |
| UtilityWater | Municipal Water |
Parking
| None |
Land
| Acreage | No |
| FenceType | Fence |
| LandAmenities | Park, Schools |
| Sewer | Municipal Sewage System |
| SizeDepth | 153 Ft |
| SizeFrontage | 30 Ft |
| SizeTotalText | Under 1/2 Acre |
| ZoningDescription | R1 |
Rooms
| Level | Type | Length | Width | Dimensions |
|---|---|---|---|---|
| Basement | Bonus Room | 15'2'' x 9'10'' | ||
| Basement | Bedroom | 9'9'' x 9'4'' | ||
| Basement | Laundry Room | 21'4'' x 9'5'' | ||
| Basement | Recreation Room | 21'10'' x 19'2'' | ||
| Basement | 3pc Bathroom | Measurements not available | ||
| Main Level | 3pc Bathroom | Measurements not available | ||
| Main Level | Bedroom | 9'10'' x 8'11'' | ||
| Main Level | Primary Bedroom | 19'6'' x 10'4'' | ||
| Main Level | Kitchen | 10'0'' x 8'8'' | ||
| Main Level | Dining Room | 11'3'' x 10'10'' | ||
| Main Level | Living Room | 14'7'' x 11'8'' |
https://www.realtor.ca/real-estate/28041724/12-hawk-street-st-george
Interested?
Contact us for more information
William Morley
Salesperson
RE/MAX Twin City Realty Inc.
515 Park Road North
Brantford, Ontario N3R 7K8
515 Park Road North
Brantford, Ontario N3R 7K8

































