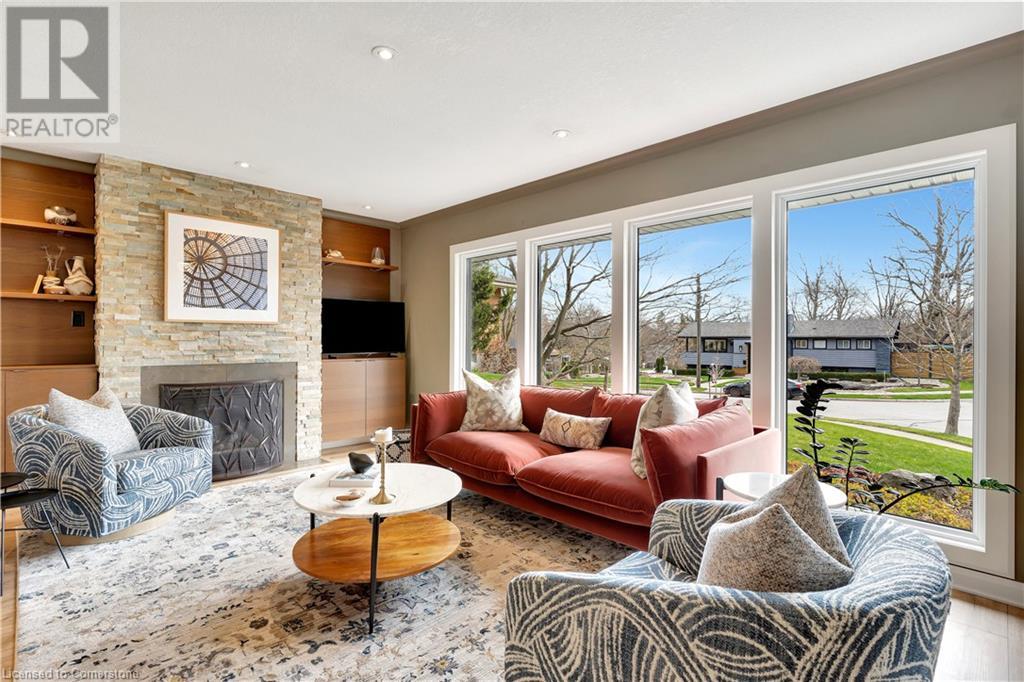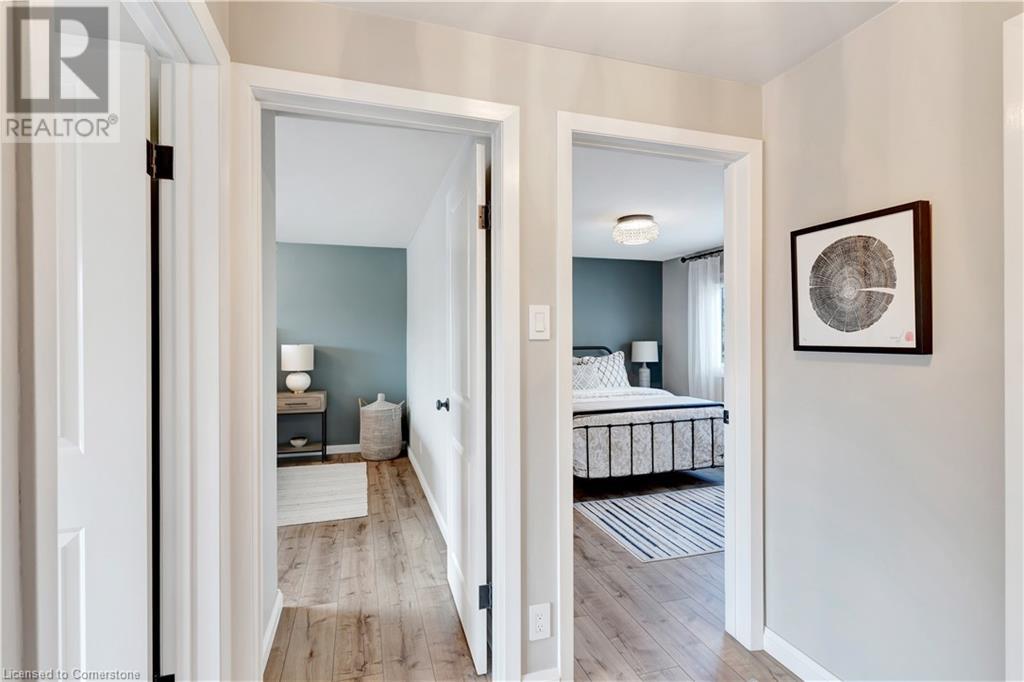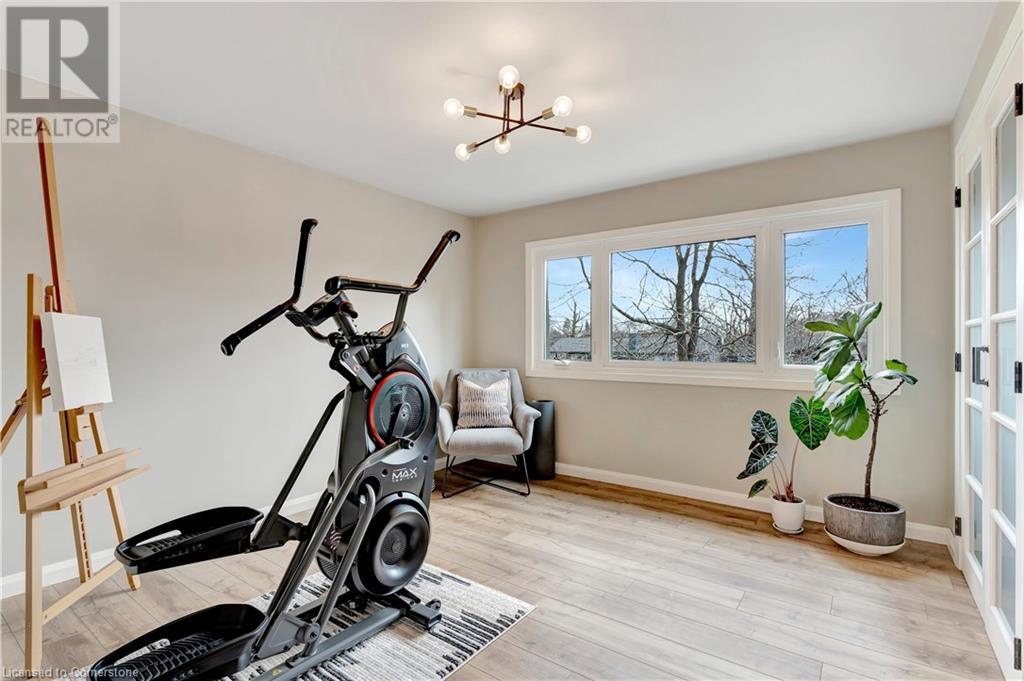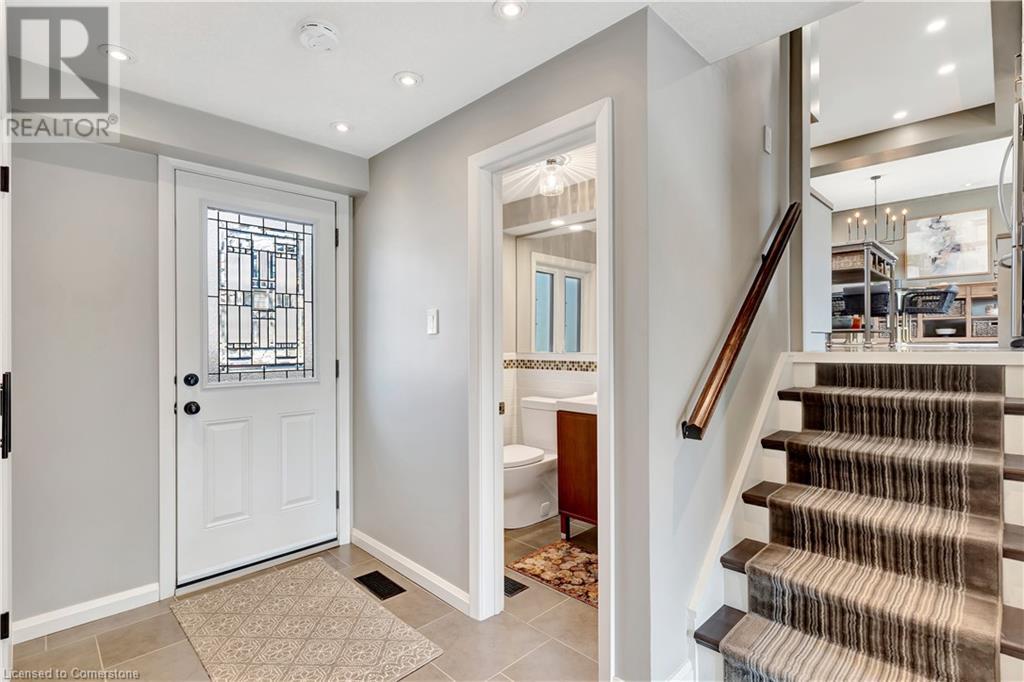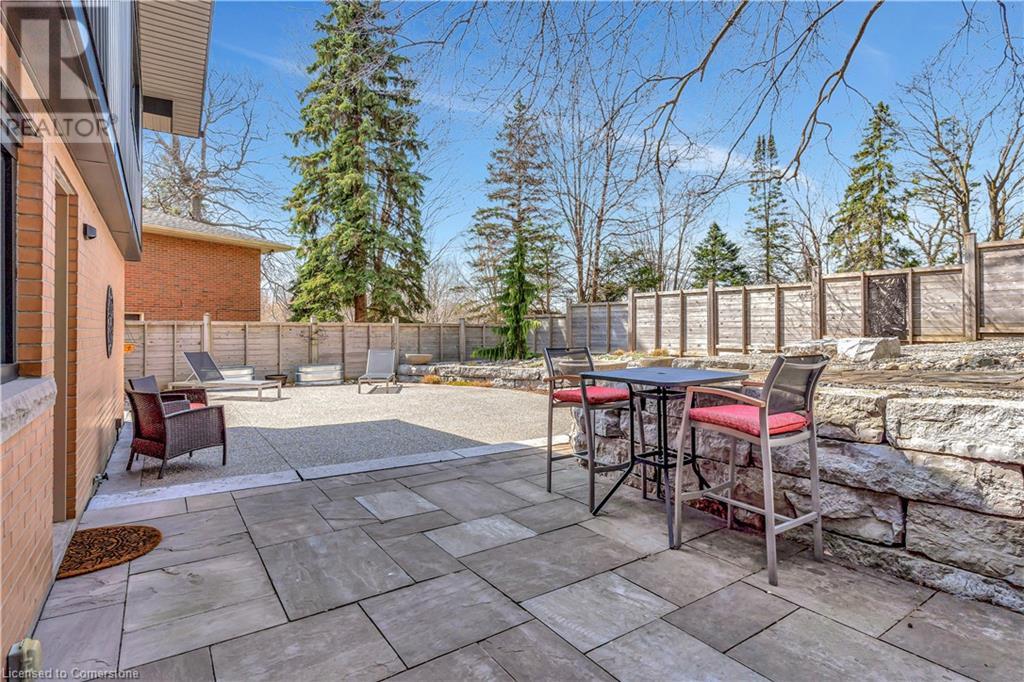12 Farmbrook Place Kitchener, Ontario N2M 4X8
$899,500
Beautifully updated 4-bedroom, 1.5-bathroom home located on a quiet court in Kitchener’s mature & family-friendly Forest Hill neighbourhood. This turnkey property offers modern living in a peaceful setting, with a spacious layout, quality finishes, carpet free with high-end luxury vinyl & porcelain tile flooring throughout, & a backyard designed for both privacy & low maintenance. The open-concept main floor is full of natural light, with a modern kitchen featuring quartz countertops, a built-in island, & plenty of cupboards & workspace. The adjoining dining area & living room flow seamlessly, highlighted by large windows, a cozy gas fireplace & a custom built-in wall unit that adds style & function. Upstairs, the home offers three nice-sized bedrooms & a sleek updated 3-piece bathroom with a glass shower. The lower level includes a versatile fourth bedroom or office with a huge window, an updated stylish powder room, interior access to the garage, & a walkout to the backyard. The partially finished basement provides excellent storage & even more potential—whether you envision a rec room, home gym, workshop, or creative workspace, the space is ready to make your own. Step outside to enjoy the private, fully fenced backyard, professionally landscaped for easy upkeep & equipped with a shed & additional storage space. Located in the heart of Forest Hill, this home is close to schools, parks, public transit, & walking trails, & just minutes from the Sunrise Shopping Centre & major highway access—making it a convenient option for commuters & families alike. Don’t miss out on this amazing opportunity & book your showing today! (id:42029)
Property Details
| MLS® Number | 40721047 |
| Property Type | Single Family |
| AmenitiesNearBy | Park, Public Transit, Schools, Shopping |
| EquipmentType | Water Heater |
| Features | Cul-de-sac, Conservation/green Belt |
| ParkingSpaceTotal | 3 |
| RentalEquipmentType | Water Heater |
Building
| BathroomTotal | 2 |
| BedroomsAboveGround | 3 |
| BedroomsBelowGround | 1 |
| BedroomsTotal | 4 |
| Appliances | Dishwasher, Dryer, Refrigerator, Stove, Water Softener, Washer, Hood Fan |
| BasementDevelopment | Partially Finished |
| BasementType | Full (partially Finished) |
| ConstructedDate | 1961 |
| ConstructionStyleAttachment | Detached |
| CoolingType | Central Air Conditioning |
| ExteriorFinish | Stone, Vinyl Siding |
| FireplaceFuel | Wood |
| FireplacePresent | Yes |
| FireplaceTotal | 2 |
| FireplaceType | Other - See Remarks |
| FoundationType | Poured Concrete |
| HalfBathTotal | 1 |
| HeatingFuel | Natural Gas |
| HeatingType | Forced Air, Heat Pump |
| SizeInterior | 1881 Sqft |
| Type | House |
| UtilityWater | Municipal Water |
Parking
| Attached Garage |
Land
| AccessType | Highway Access, Highway Nearby |
| Acreage | No |
| LandAmenities | Park, Public Transit, Schools, Shopping |
| LandscapeFeatures | Landscaped |
| Sewer | Municipal Sewage System |
| SizeFrontage | 89 Ft |
| SizeTotalText | Under 1/2 Acre |
| ZoningDescription | R2a |
Rooms
| Level | Type | Length | Width | Dimensions |
|---|---|---|---|---|
| Second Level | 3pc Bathroom | Measurements not available | ||
| Second Level | Bedroom | 12'10'' x 10'7'' | ||
| Second Level | Bedroom | 11'0'' x 11'5'' | ||
| Second Level | Primary Bedroom | 14'9'' x 10'5'' | ||
| Basement | Utility Room | 24'10'' x 11'5'' | ||
| Basement | Recreation Room | 24'9'' x 11'2'' | ||
| Lower Level | 2pc Bathroom | Measurements not available | ||
| Lower Level | Bedroom | 12'0'' x 10'6'' | ||
| Main Level | Kitchen | 12'2'' x 12'4'' | ||
| Main Level | Dining Room | 12'2'' x 12'5'' | ||
| Main Level | Living Room | 18'2'' x 11'8'' |
https://www.realtor.ca/real-estate/28210355/12-farmbrook-place-kitchener
Interested?
Contact us for more information
Jon Hutton
Salesperson
901 Victoria St. N.
Kitchener, Ontario N2B 3C3
Cindy Cody
Broker
901 Victoria Street N., Suite B
Kitchener, Ontario N2B 3C3







