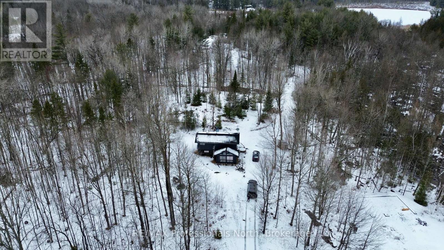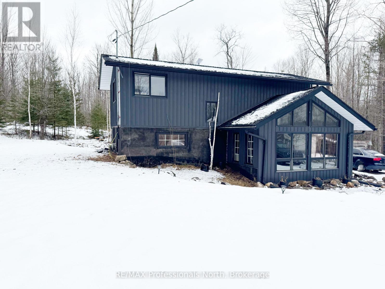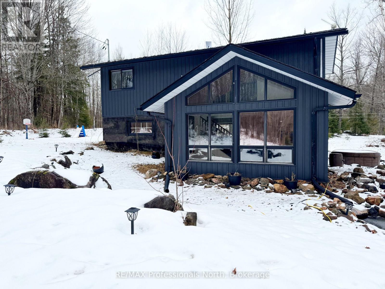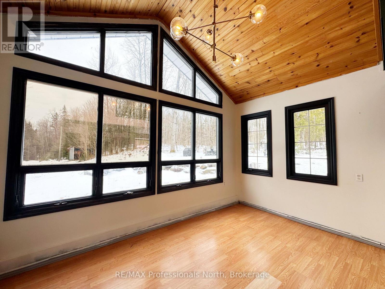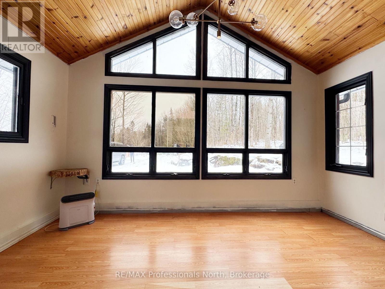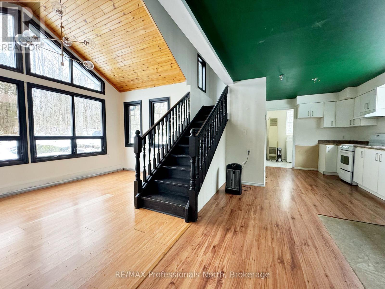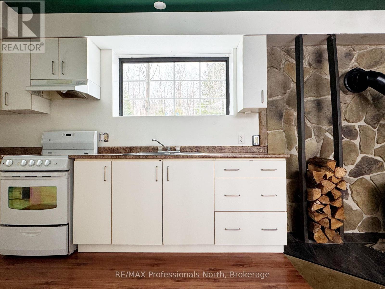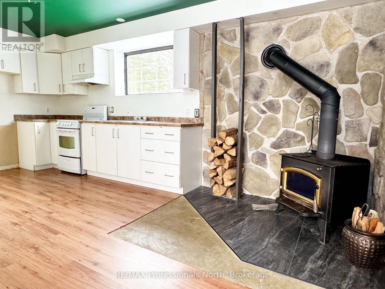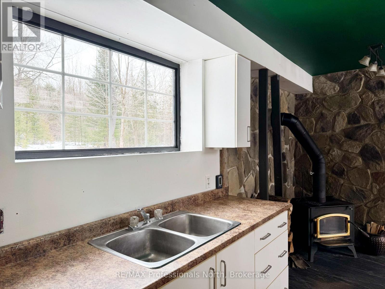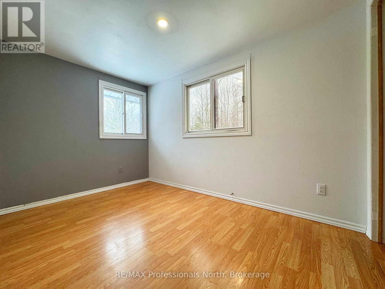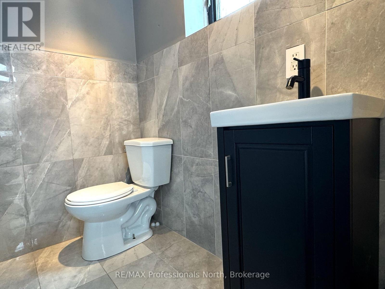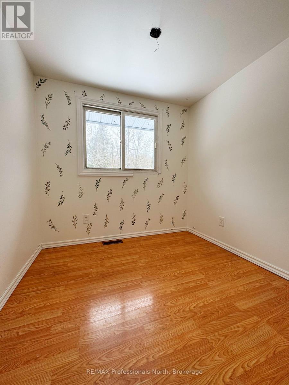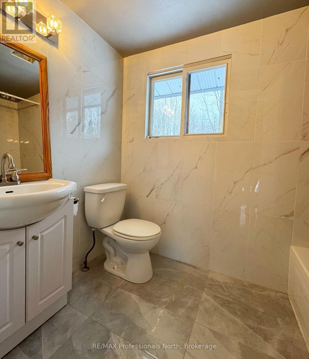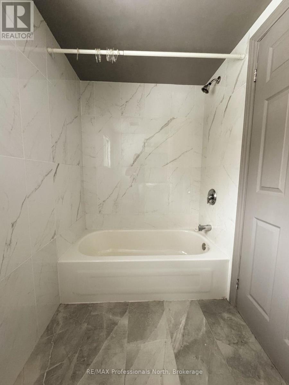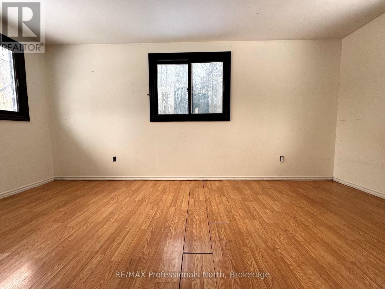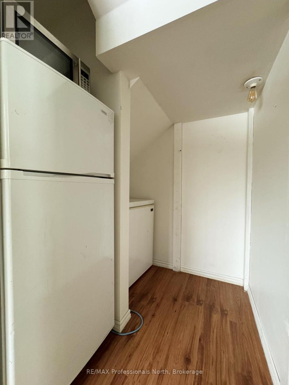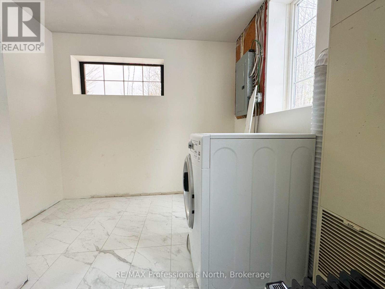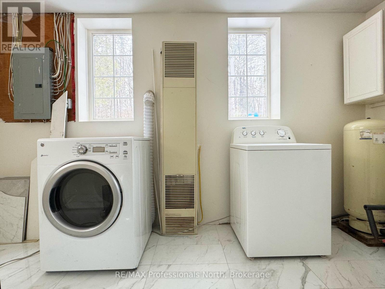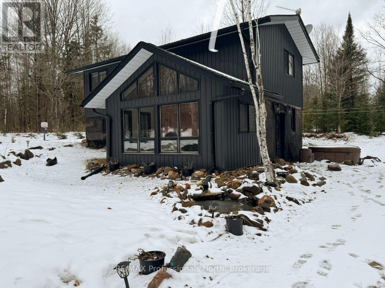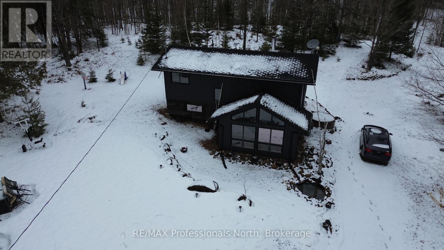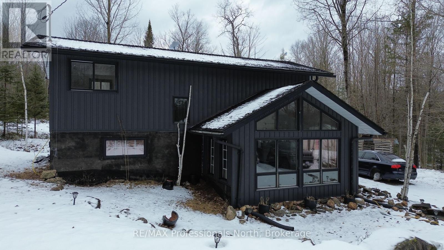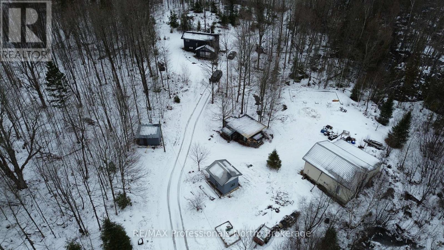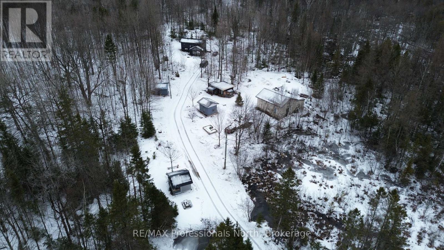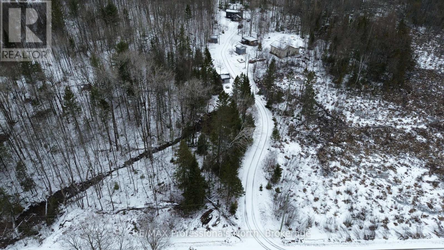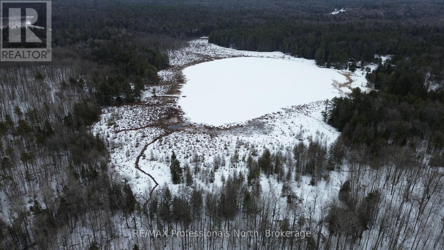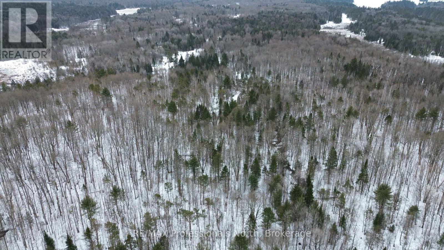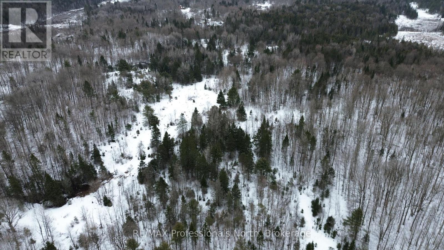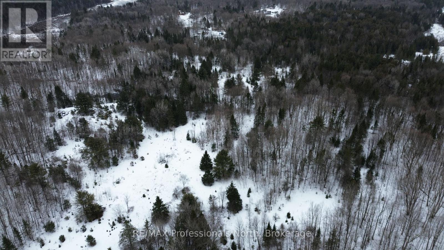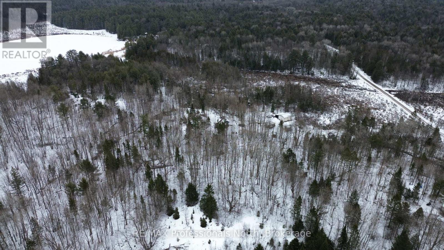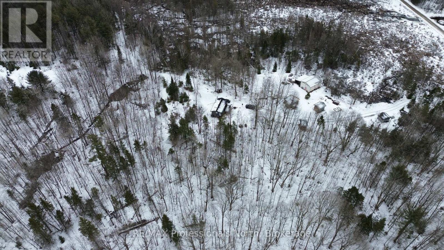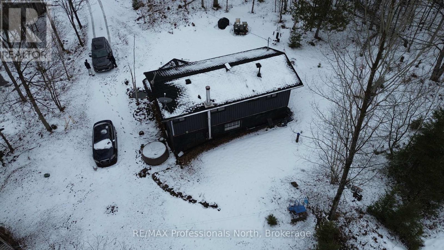1197 Swinson Road Minden Hills (Lutterworth), Ontario K0M 2K0
$680,000
Discover this charming 82-acre property featuring a 3-bedroom, 2-bathroom home, nestled on a quiet municipal road. This spacious property offers an ideal setting for anyone looking to embrace a homesteading lifestyle, hunting, ATVing or nature enthusiasts, with plenty of room for gardening, farming, or other outdoor projects. The home itself boasts a cozy living room filled with natural sunlight, creating a warm and inviting atmosphere. The main floor laundry adds convenience, and the woodstove provides additional comfort during colder months. While the home does require some work, it holds immense potential for customization and improvement to suit your needs and vision.In addition to the main residence, the property features a large workshop, perfect for storage, hobbyists, or any other creative endeavors you may have in mind. With 82 acres of land, the possibilities are endless. (id:42029)
Property Details
| MLS® Number | X12043183 |
| Property Type | Single Family |
| Community Name | Lutterworth |
| EquipmentType | None |
| Features | Wooded Area |
| ParkingSpaceTotal | 6 |
| RentalEquipmentType | None |
| Structure | Shed, Workshop, Outbuilding, Drive Shed |
Building
| BathroomTotal | 2 |
| BedroomsAboveGround | 3 |
| BedroomsTotal | 3 |
| ExteriorFinish | Vinyl Siding |
| FireplacePresent | Yes |
| FireplaceTotal | 1 |
| FireplaceType | Woodstove |
| FoundationType | Slab |
| HalfBathTotal | 1 |
| HeatingFuel | Electric |
| HeatingType | Other |
| StoriesTotal | 2 |
| Type | Other |
| UtilityWater | Drilled Well |
Parking
| No Garage |
Land
| AccessType | Year-round Access |
| Acreage | No |
| SizeIrregular | 416 Acre |
| SizeTotalText | 416 Acre |
| ZoningDescription | Ru / Hz |
Rooms
| Level | Type | Length | Width | Dimensions |
|---|---|---|---|---|
| Second Level | Bedroom | 4.6 m | 2.3 m | 4.6 m x 2.3 m |
| Second Level | Bedroom 2 | 2.3 m | 2.3 m | 2.3 m x 2.3 m |
| Second Level | Bedroom 3 | 2.2 m | 3.4 m | 2.2 m x 3.4 m |
| Second Level | Bathroom | 1.4 m | 2.3 m | 1.4 m x 2.3 m |
| Main Level | Living Room | 4.6 m | 2.3 m | 4.6 m x 2.3 m |
| Main Level | Foyer | 2.5 m | 2.5 m | 2.5 m x 2.5 m |
| Main Level | Kitchen | 5.5 m | 4.2 m | 5.5 m x 4.2 m |
| Main Level | Laundry Room | 4.2 m | 2.6 m | 4.2 m x 2.6 m |
| Main Level | Bathroom | 1.9 m | 1.2 m | 1.9 m x 1.2 m |
Utilities
| Wireless | Available |
https://www.realtor.ca/real-estate/28077563/1197-swinson-road-minden-hills-lutterworth-lutterworth
Interested?
Contact us for more information
Jeff Wilson
Salesperson
191 Highland St
Haliburton, Ontario K0M 1S0
Jess Wilson
Broker
191 Highland St
Haliburton, Ontario K0M 1S0

