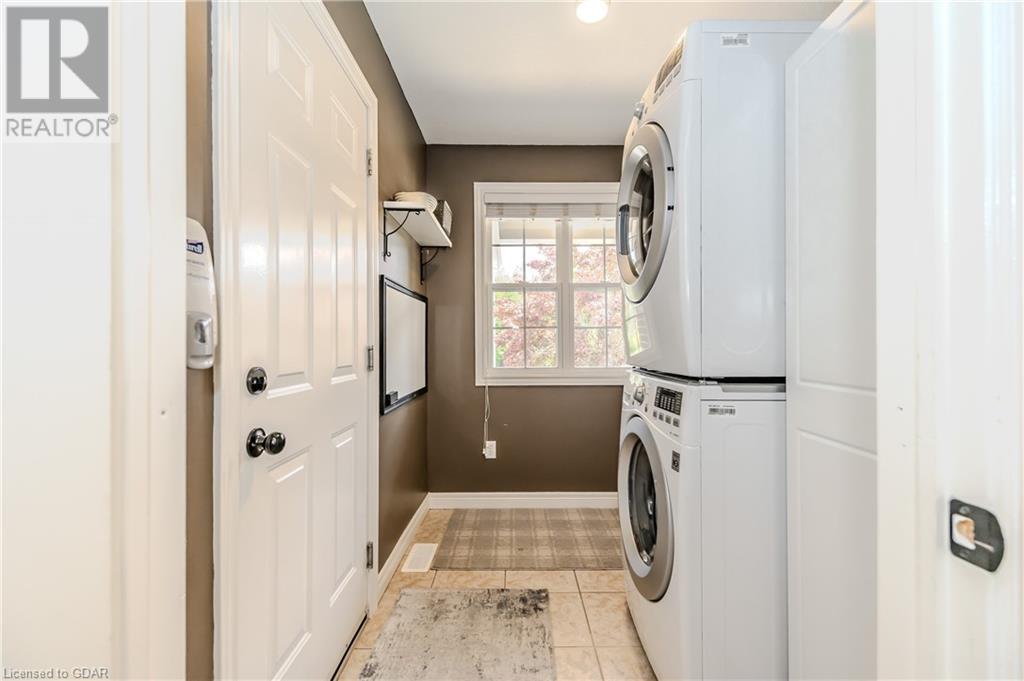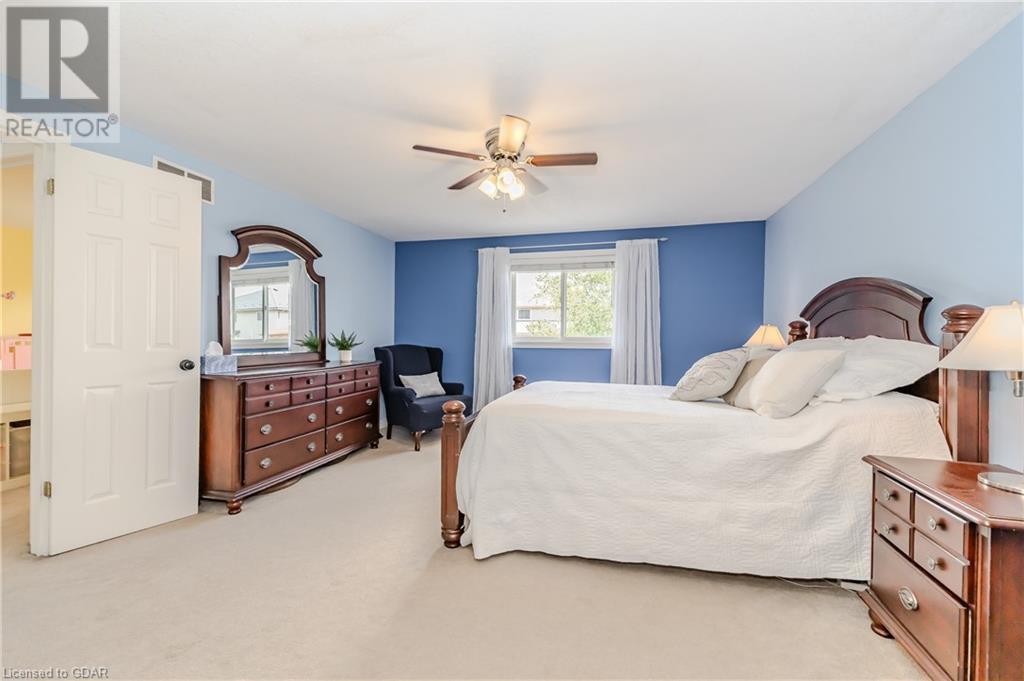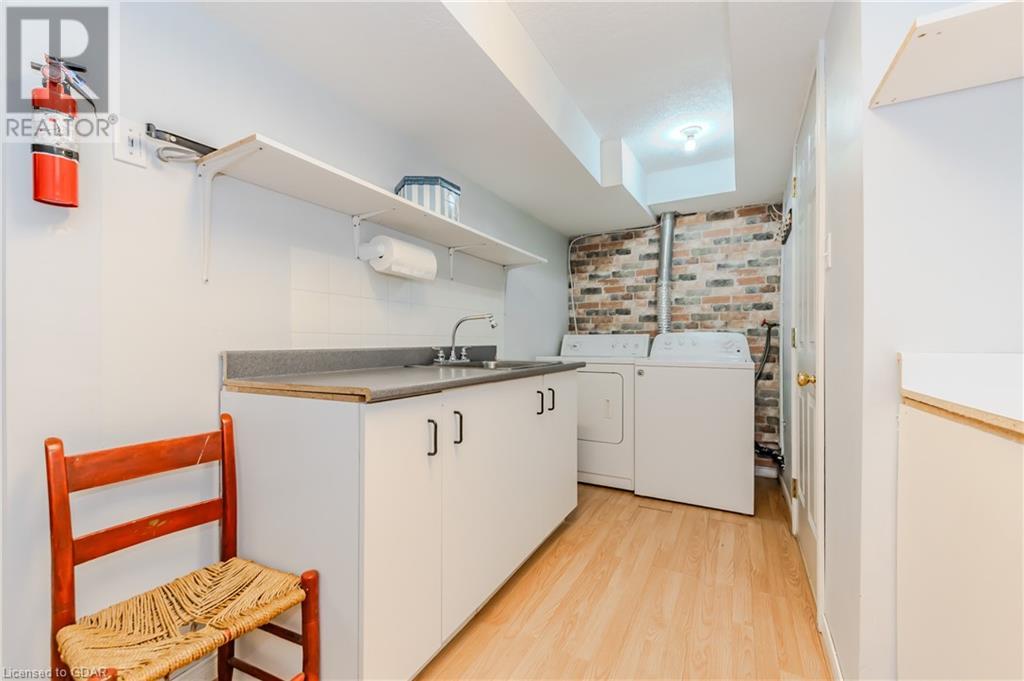116 Country Club Drive Cambridge, Ontario N1T 2B4
$1,159,000
Welcome Home! 7 Bedrooms, 4 full bathrooms with over 3600 Sq Ft of finished living space. This elegant, spacious home is located in a quiet, sought after, family friendly North Galt neighbourhood. From the incredible Custom Kitchen with high end appliances and Quartz counters, to the cozy Gas Fireplace in the substantial open, light filled dining room, this home will impress you! Park on the stone triple wide driveway at the double garage and enter under the covered front porch into a grand entrance. An expansive Living room greets! Laundry room, main floor office or bedroom with a full bath round out the first floor. Walk out from the kitchen to your perfect outdoor entertainment space featuring a large deck, relaxing Hot Tub and fully landscaped private backyard oasis. There’s even a conveniently placed, sizeable storage shed. Upstairs 4 oversized bedrooms, 3 featuring walk- in closets, a primary 5 pc ensuite, a second full washroom plus a large open office nook. The basement will continue to impress with 2 more bedrooms, a significant open concept living room and another full bath, plus generous storage space. This beautifully maintained sophisticated home is located minutes from the 401, shopping, dinning, school’s, walking trails, parks and well… everything Cambridge has to offer. Live the Dream! (id:42029)
Property Details
| MLS® Number | 40636805 |
| Property Type | Single Family |
| AmenitiesNearBy | Golf Nearby, Hospital, Park, Place Of Worship, Playground, Public Transit, Schools, Shopping, Ski Area |
| CommunityFeatures | Quiet Area, Community Centre |
| EquipmentType | Water Heater |
| Features | Conservation/green Belt, Sump Pump, Automatic Garage Door Opener |
| ParkingSpaceTotal | 5 |
| RentalEquipmentType | Water Heater |
| Structure | Shed, Porch |
Building
| BathroomTotal | 4 |
| BedroomsAboveGround | 5 |
| BedroomsBelowGround | 2 |
| BedroomsTotal | 7 |
| Appliances | Dishwasher, Dryer, Refrigerator, Stove, Water Softener, Washer, Window Coverings, Garage Door Opener, Hot Tub |
| ArchitecturalStyle | 2 Level |
| BasementDevelopment | Finished |
| BasementType | Full (finished) |
| ConstructedDate | 2003 |
| ConstructionStyleAttachment | Detached |
| CoolingType | Central Air Conditioning |
| ExteriorFinish | Brick |
| FireProtection | Smoke Detectors |
| FireplacePresent | Yes |
| FireplaceTotal | 1 |
| Fixture | Ceiling Fans |
| FoundationType | Poured Concrete |
| HeatingFuel | Natural Gas |
| HeatingType | Forced Air |
| StoriesTotal | 2 |
| SizeInterior | 3606.59 Sqft |
| Type | House |
| UtilityWater | Municipal Water |
Parking
| Attached Garage |
Land
| AccessType | Highway Nearby |
| Acreage | No |
| FenceType | Fence |
| LandAmenities | Golf Nearby, Hospital, Park, Place Of Worship, Playground, Public Transit, Schools, Shopping, Ski Area |
| LandscapeFeatures | Landscaped |
| Sewer | Municipal Sewage System |
| SizeDepth | 120 Ft |
| SizeFrontage | 40 Ft |
| SizeTotalText | Under 1/2 Acre |
| ZoningDescription | R5 |
Rooms
| Level | Type | Length | Width | Dimensions |
|---|---|---|---|---|
| Second Level | Primary Bedroom | 13'6'' x 14'8'' | ||
| Second Level | Den | 8'0'' x 10'2'' | ||
| Second Level | Bedroom | 12'2'' x 9'10'' | ||
| Second Level | Bedroom | 13'5'' x 15'1'' | ||
| Second Level | Bedroom | 13'0'' x 10'3'' | ||
| Second Level | 4pc Bathroom | 8'4'' x 8'8'' | ||
| Second Level | 4pc Bathroom | 10'1'' x 6'3'' | ||
| Basement | Utility Room | 16'5'' x 11'3'' | ||
| Basement | Recreation Room | 14'5'' x 20'2'' | ||
| Basement | Laundry Room | 13'9'' x 15'2'' | ||
| Basement | Dining Room | 7'6'' x 15'6'' | ||
| Basement | Cold Room | 12'4'' x 12'1'' | ||
| Basement | Bedroom | 16'1'' x 11'2'' | ||
| Basement | Bedroom | 11'7'' x 8'5'' | ||
| Basement | 4pc Bathroom | 12'3'' x 5'11'' | ||
| Main Level | Living Room | 14'1'' x 20'8'' | ||
| Main Level | Laundry Room | 6'0'' x 7'8'' | ||
| Main Level | Kitchen | 15'1'' x 22'11'' | ||
| Main Level | Foyer | 12'4'' x 11'0'' | ||
| Main Level | Dining Room | 18'10'' x 10'10'' | ||
| Main Level | Bedroom | 11'1'' x 9'9'' | ||
| Main Level | 4pc Bathroom | 7'7'' x 5'0'' |
https://www.realtor.ca/real-estate/27326361/116-country-club-drive-cambridge
Interested?
Contact us for more information
Amelia Burke-Filewod
Broker
5 Edinburgh Road South Unit 1
Guelph, Ontario N1H 5N8


















































