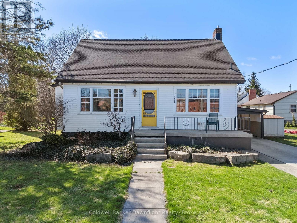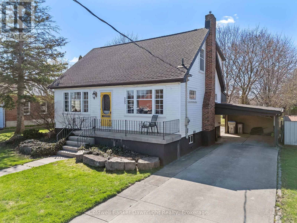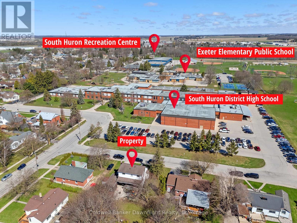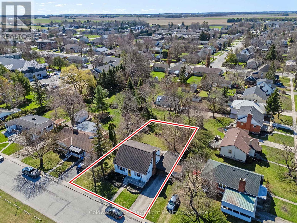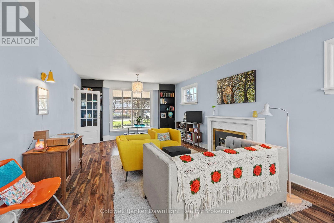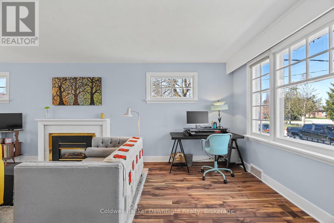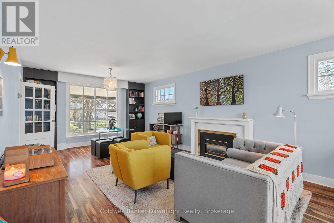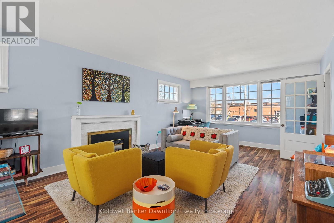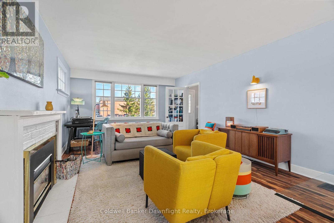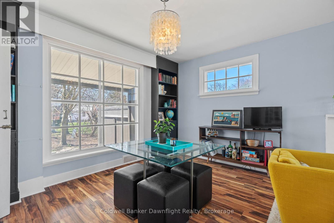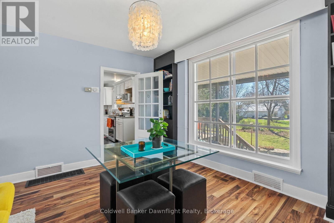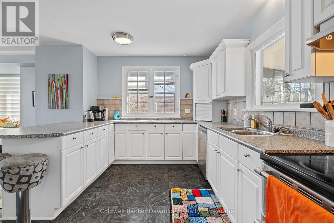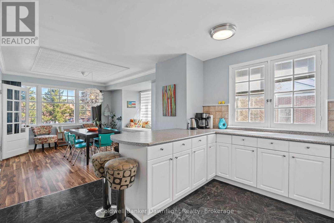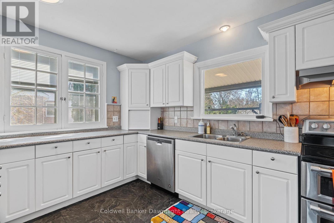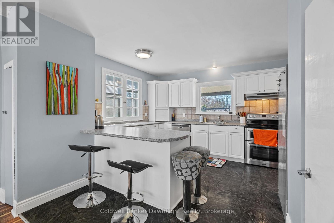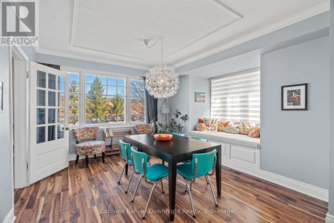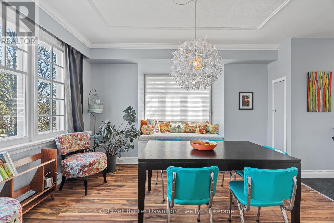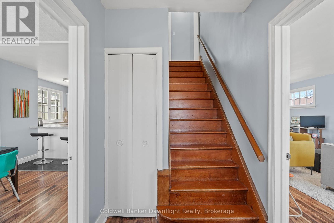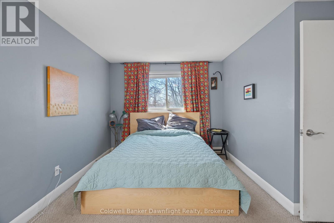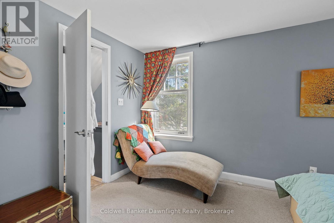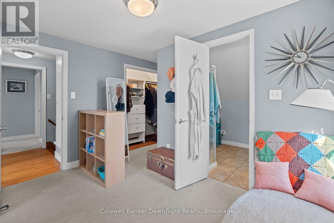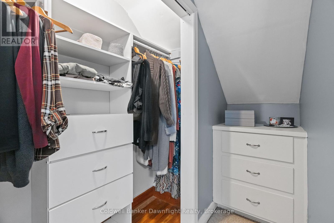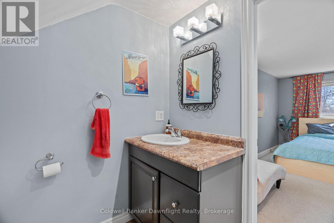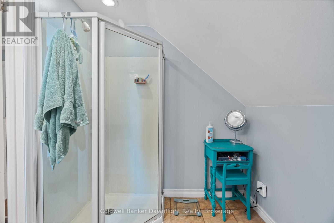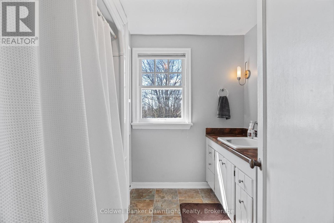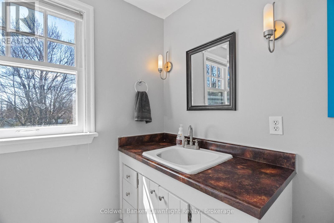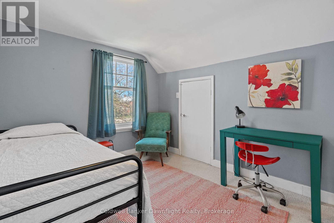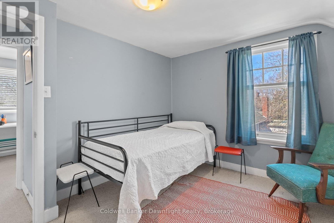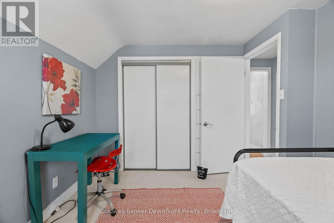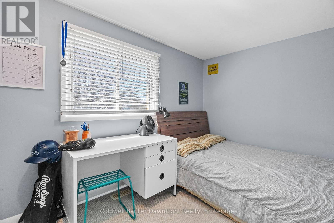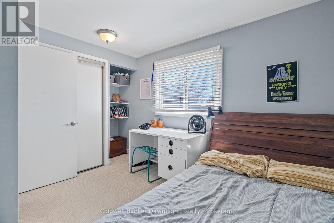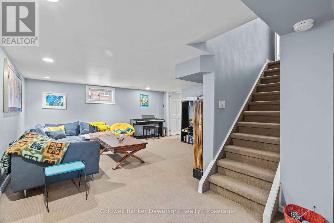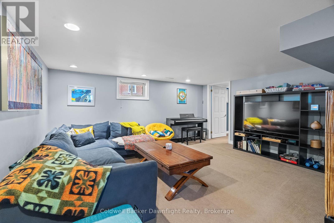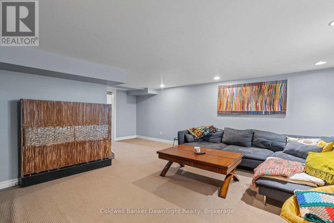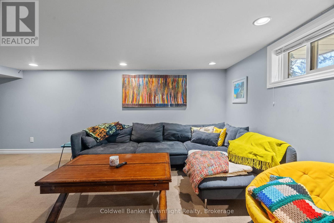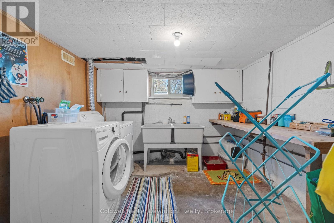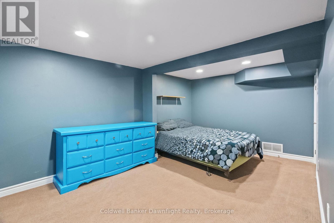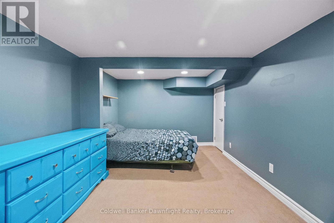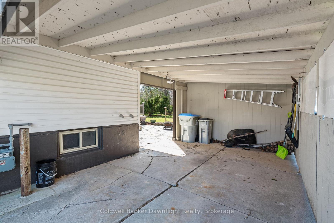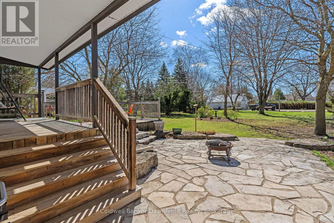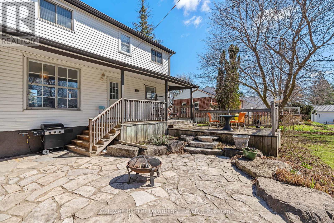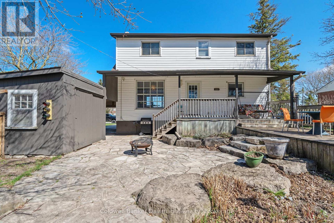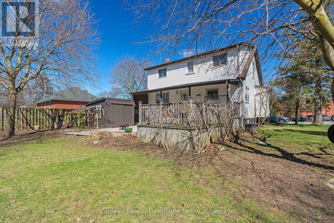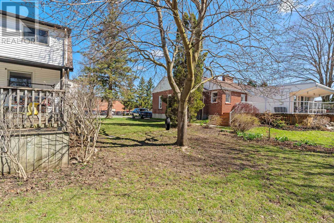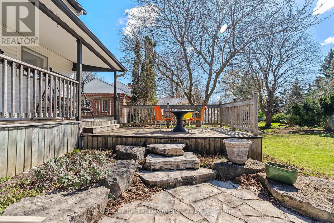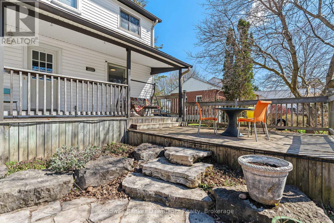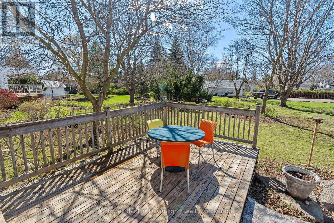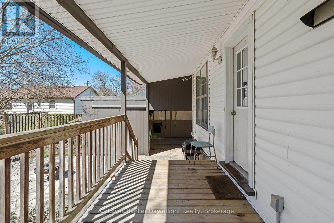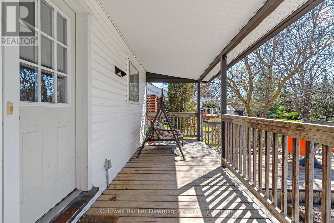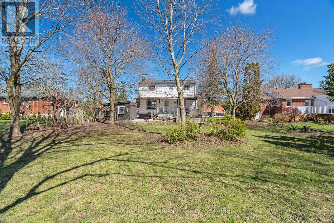115 Hardy Street South Huron (Exeter), Ontario N0M 1S6
$549,900
Charming Family Home in the Heart of Exeter! Welcome to this spacious and beautifully maintained family home, perfectly suited for a growing family. Ideally located just seconds from schools, daycare, recreation center, scenic trails, and more, this property offers both convenience and comfort in a quiet, desirable neighborhood on Hardy Street. Featuring 3+1 bedrooms, 2.5 bathrooms, and carport, this home provides ample space for everyone. The large, modern kitchen is a chefs dream, boasting an oversized peninsula that seamlessly connects to the open dining area, complete with a charming bay window seat. A convenient 2-piece powder room is also located on the main floor. The bright and inviting living room is the perfect space to unwind, featuring a cozy gas fireplace, elegant laminate flooring, and an abundance of natural light. Upstairs, you'll find a spacious primary bedroom with a 3-piece ensuite and a generous closet. Two additional well-sized bedrooms and an updated 4-piece bathroom complete the upper level. The lower level offers even more living space with a large recreation room, an additional bedroom, and a dedicated laundry area ideal for a growing family or hosting guests.Step outside to a beautifully landscaped backyard, where you'll find two decks, a garden shed, and mature trees, creating a private and serene outdoor retreat. This charming home is just waiting for you to make it home! (id:42029)
Open House
This property has open houses!
10:00 am
Ends at:12:00 pm
Property Details
| MLS® Number | X12099049 |
| Property Type | Single Family |
| Community Name | Exeter |
| AmenitiesNearBy | Place Of Worship, Schools |
| CommunityFeatures | Community Centre |
| EquipmentType | Water Heater |
| Features | Cul-de-sac, Flat Site |
| ParkingSpaceTotal | 4 |
| RentalEquipmentType | Water Heater |
| Structure | Deck, Patio(s), Porch, Shed |
Building
| BathroomTotal | 3 |
| BedroomsAboveGround | 3 |
| BedroomsBelowGround | 1 |
| BedroomsTotal | 4 |
| Age | 51 To 99 Years |
| Amenities | Fireplace(s) |
| Appliances | Dishwasher, Dryer, Stove, Washer, Refrigerator |
| BasementDevelopment | Partially Finished |
| BasementType | Full (partially Finished) |
| ConstructionStyleAttachment | Detached |
| CoolingType | Central Air Conditioning |
| ExteriorFinish | Vinyl Siding |
| FireplacePresent | Yes |
| FireplaceTotal | 1 |
| FoundationType | Poured Concrete |
| HalfBathTotal | 1 |
| HeatingFuel | Natural Gas |
| HeatingType | Forced Air |
| StoriesTotal | 2 |
| SizeInterior | 1500 - 2000 Sqft |
| Type | House |
| UtilityWater | Municipal Water, Lake/river Water Intake |
Parking
| Carport | |
| No Garage |
Land
| Acreage | No |
| LandAmenities | Place Of Worship, Schools |
| LandscapeFeatures | Landscaped |
| Sewer | Sanitary Sewer |
| SizeDepth | 154 Ft ,7 In |
| SizeFrontage | 74 Ft ,2 In |
| SizeIrregular | 74.2 X 154.6 Ft |
| SizeTotalText | 74.2 X 154.6 Ft|under 1/2 Acre |
| ZoningDescription | R1 |
Rooms
| Level | Type | Length | Width | Dimensions |
|---|---|---|---|---|
| Second Level | Primary Bedroom | 3.33 m | 6.76 m | 3.33 m x 6.76 m |
| Second Level | Bedroom | 4.11 m | 2.82 m | 4.11 m x 2.82 m |
| Second Level | Bedroom | 3.52 m | 2.92 m | 3.52 m x 2.92 m |
| Basement | Utility Room | 4.11 m | 4.86 m | 4.11 m x 4.86 m |
| Basement | Family Room | 6.27 m | 4.91 m | 6.27 m x 4.91 m |
| Basement | Bedroom | 5.25 m | 2.92 m | 5.25 m x 2.92 m |
| Basement | Laundry Room | 3.1 m | 2.98 m | 3.1 m x 2.98 m |
| Main Level | Living Room | 4.11 m | 7.94 m | 4.11 m x 7.94 m |
| Main Level | Kitchen | 5.25 m | 2.93 m | 5.25 m x 2.93 m |
| Main Level | Dining Room | 4.41 m | 5.01 m | 4.41 m x 5.01 m |
| Main Level | Foyer | 1.82 m | 2.35 m | 1.82 m x 2.35 m |
Utilities
| Cable | Installed |
| Sewer | Installed |
https://www.realtor.ca/real-estate/28204021/115-hardy-street-south-huron-exeter-exeter
Interested?
Contact us for more information
Leanne Comeau
Salesperson
58 Main St S
Seaforth, Ontario N0K 1W0

