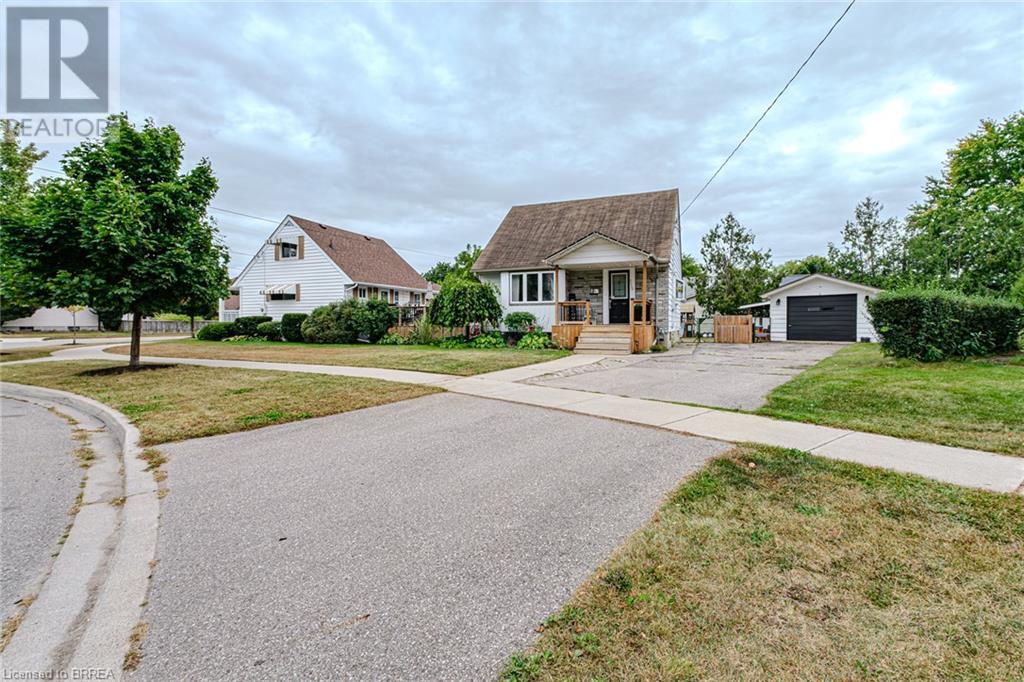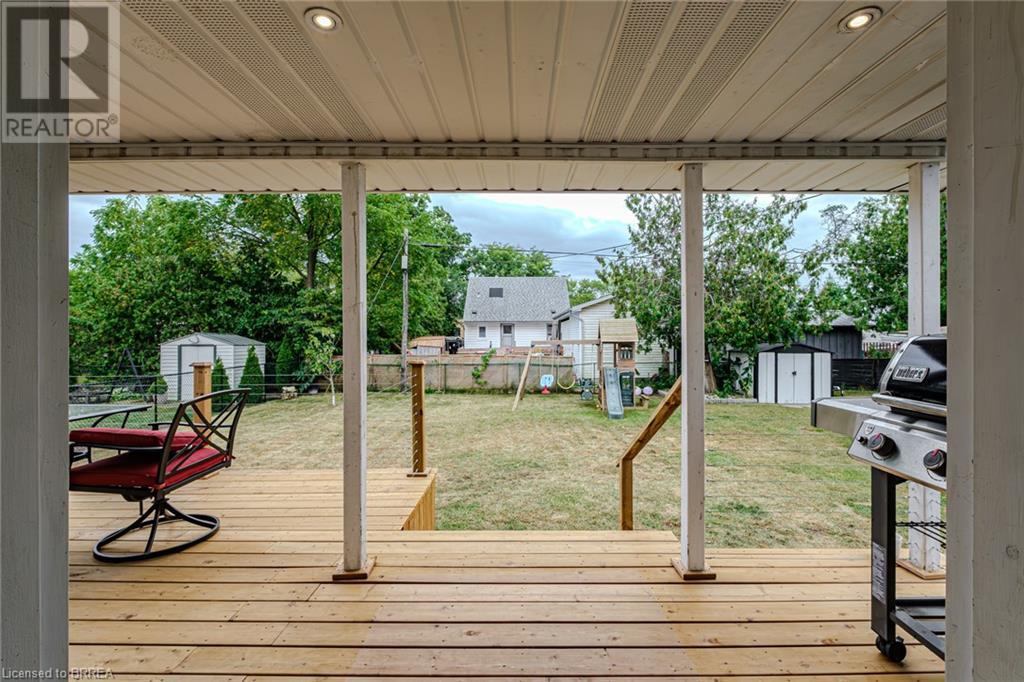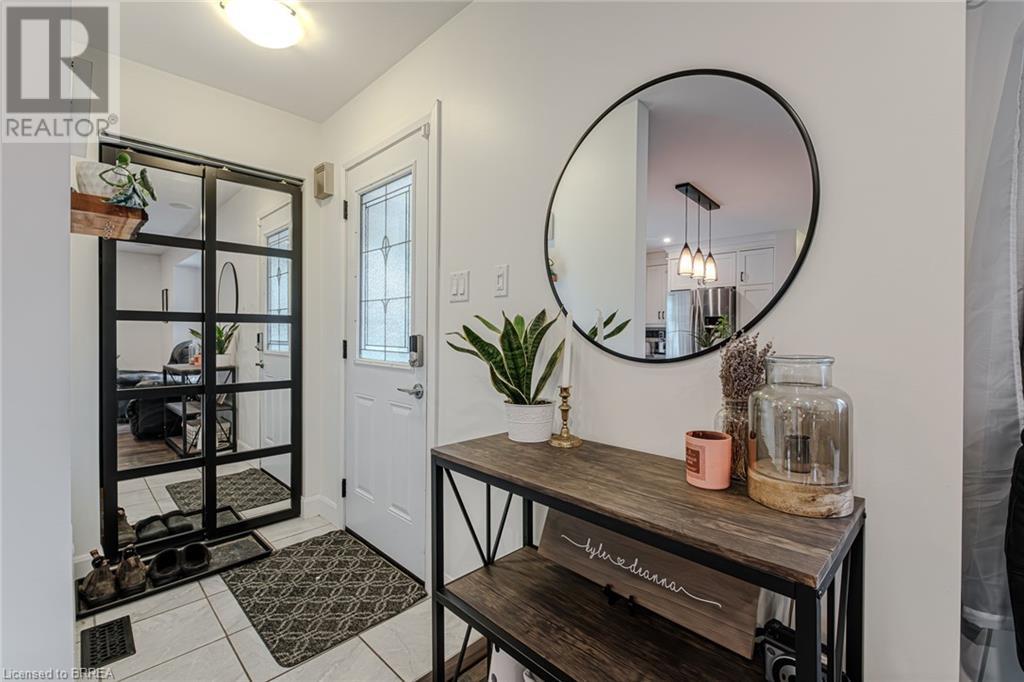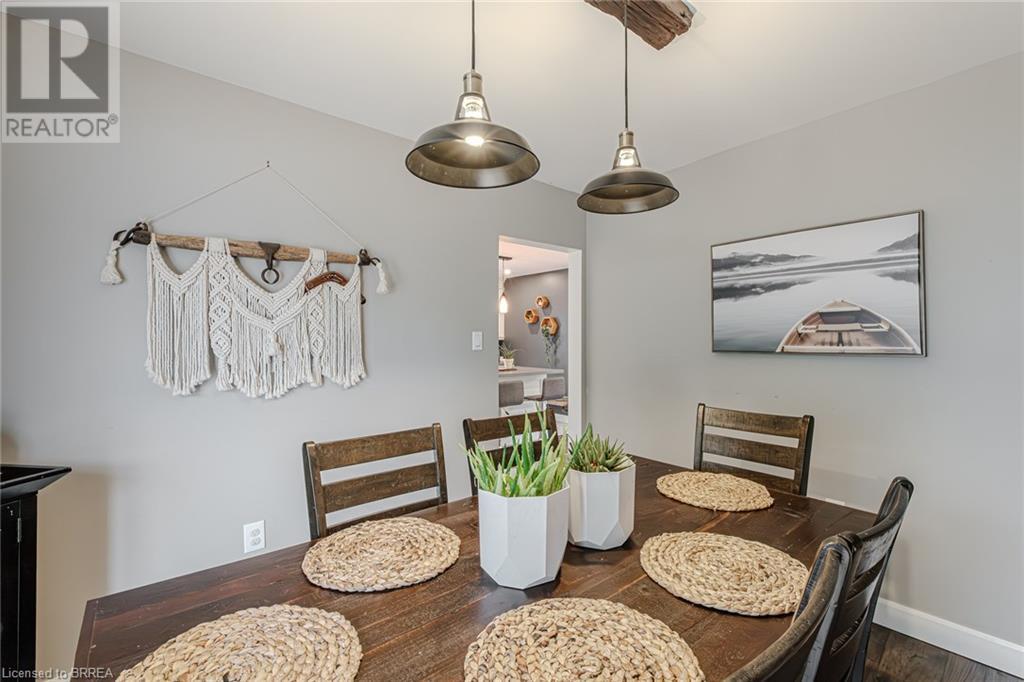115 Alexander Drive Brantford, Ontario N3T 5C7
$599,900
Introducing your next chapter! This charming 2-bedroom home is perfect for anyone looking to build memories in a vibrant Brantford community. With its cozy yet functional layout, it boasts a delightful family room that seamlessly flows into a well-equipped kitchen. Step outside, and you'll find yourself in the splendid embrace of a substantial outdoor space, ideal for garden lovers or those who simply enjoy the fresh air. The property's standout feature, a 14' x 24' garage, is a dream for storage enthusiasts or DIY aficionados. Located just a stone's throw from the scenic Holmedale Park, you can engage in morning jogs or leisurely evening strolls with river views that are bound to make your friends green with envy. Need to pick up groceries? A quick drive will get you to the nearby Metro, providing all the necessities for your culinary ventures. Social butterflies will appreciate the proximity to Grand River Avenue & Alexander Drive's bus station, ready to whisk you away to local hotspots or connecting routes for broader adventures. Whether you're a first-time buyer, a downsizing duo, or looking for a picturesque rental investment, this property offers a balance of comfort. With updated wiring, kitchen, newer back deck and much more. It’s not just a house; it's the space where your future unfolds. Isn’t it time to turn the key and start the next chapter of your life journey? This home is waiting to tell its next story - with you in it! (id:42029)
Open House
This property has open houses!
2:00 pm
Ends at:4:00 pm
Property Details
| MLS® Number | 40644591 |
| Property Type | Single Family |
| AmenitiesNearBy | Airport, Golf Nearby, Place Of Worship, Playground |
| EquipmentType | Water Heater |
| ParkingSpaceTotal | 6 |
| RentalEquipmentType | Water Heater |
Building
| BathroomTotal | 1 |
| BedroomsAboveGround | 2 |
| BedroomsTotal | 2 |
| Appliances | Dishwasher, Stove |
| ArchitecturalStyle | 2 Level |
| BasementDevelopment | Unfinished |
| BasementType | Full (unfinished) |
| ConstructionMaterial | Wood Frame |
| ConstructionStyleAttachment | Detached |
| CoolingType | Central Air Conditioning |
| ExteriorFinish | Brick Veneer, Other, Vinyl Siding, Wood |
| FoundationType | Poured Concrete |
| HeatingType | Forced Air |
| StoriesTotal | 2 |
| SizeInterior | 906 Sqft |
| Type | House |
| UtilityWater | Municipal Water |
Parking
| Detached Garage |
Land
| Acreage | No |
| LandAmenities | Airport, Golf Nearby, Place Of Worship, Playground |
| Sewer | Municipal Sewage System |
| SizeFrontage | 44 Ft |
| SizeTotalText | Under 1/2 Acre |
| ZoningDescription | F-r1b |
Rooms
| Level | Type | Length | Width | Dimensions |
|---|---|---|---|---|
| Second Level | Bedroom | 9'2'' x 12'1'' | ||
| Second Level | Bedroom | 11'1'' x 12'1'' | ||
| Main Level | 4pc Bathroom | Measurements not available | ||
| Main Level | Dining Room | 11'5'' x 9'2'' | ||
| Main Level | Family Room | 15'9'' x 11'6'' | ||
| Main Level | Kitchen | 13'10'' x 9'1'' |
https://www.realtor.ca/real-estate/27400648/115-alexander-drive-brantford
Interested?
Contact us for more information
Matt Shellington
Salesperson
515 Park Road North
Brantford, Ontario N3R 7K8




























