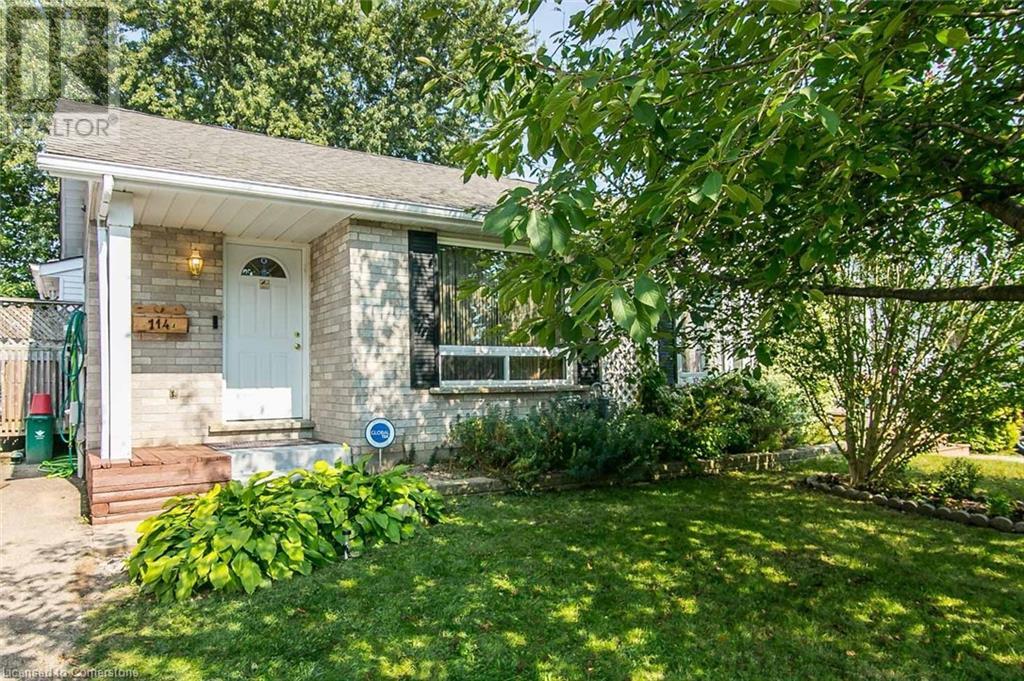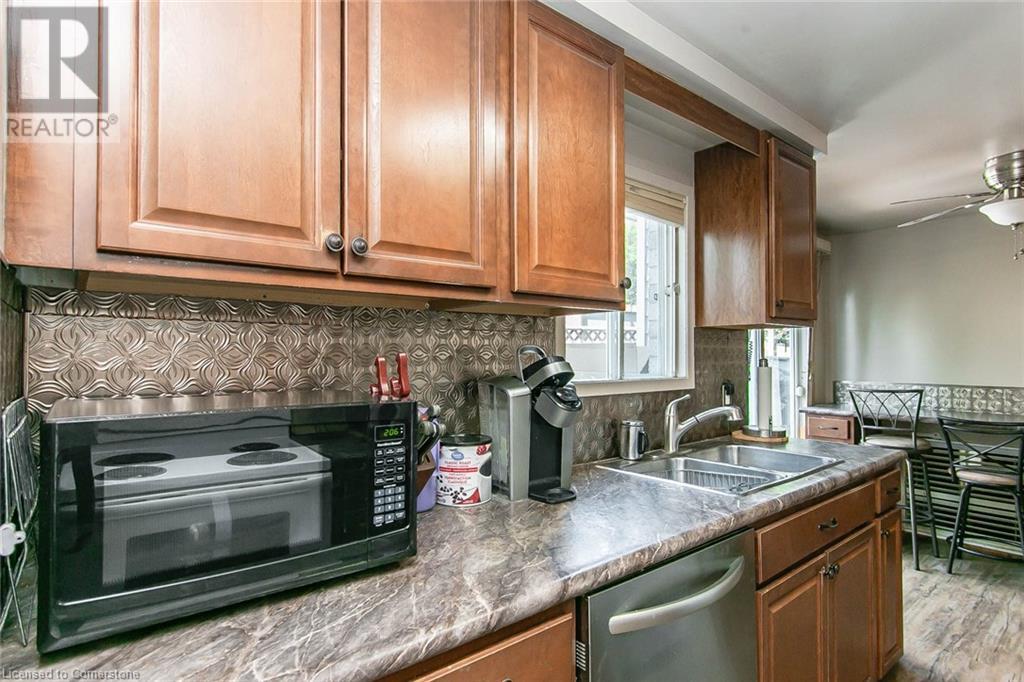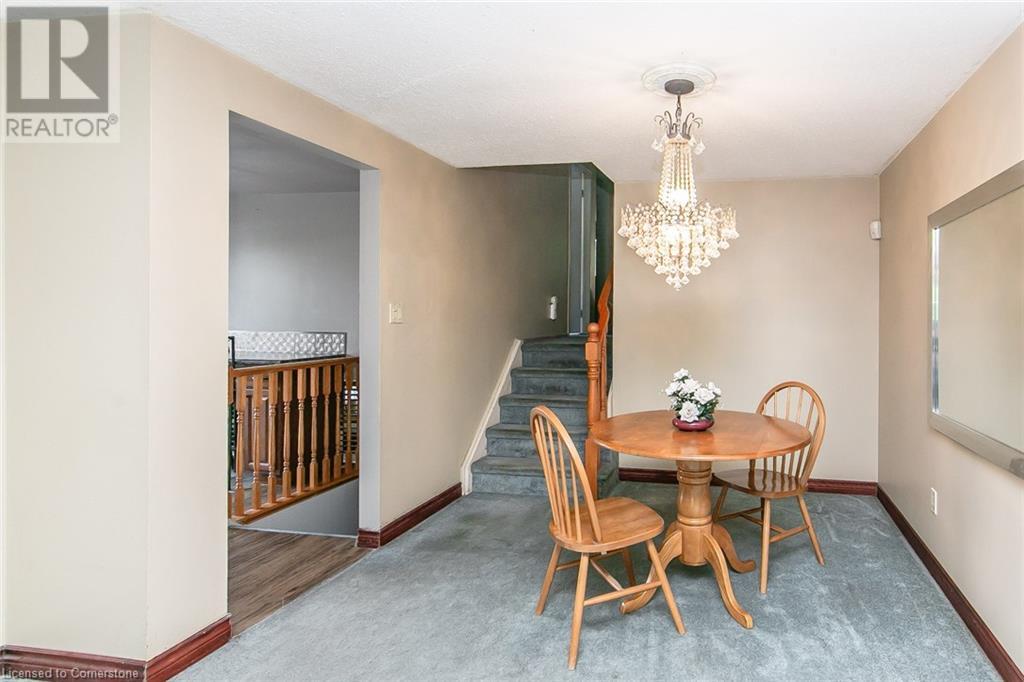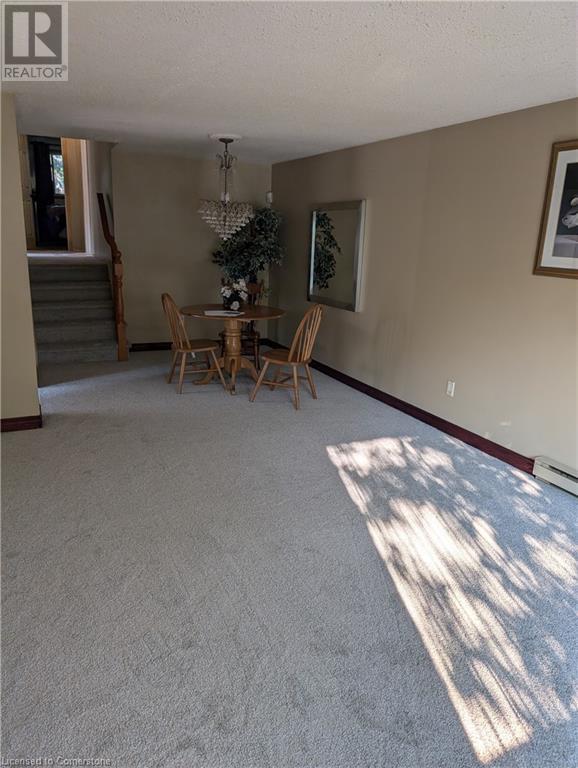114a Northlake Drive Waterloo, Ontario N2V 1H6
$599,900
Discover the perfect family home at 114A Northlake Drive, nestled in the sought-after Lakeshore North subdivision of North Waterloo. This spacious 4-level backsplit offers everything a growing family needs. Step into the welcoming main floor, where a bright living room opens to a private side deck—perfect for summer BBQs and outdoor entertaining. The modern kitchen and dining area make family meals a breeze. Plus new carpet in the living room, dining room, and stairs will make cleaning a breeze! Upstairs, you'll find three generous bedrooms and a beautifully updated 4-piece bathroom. The lower level boasts a large, inviting family room with a stone gas fireplace—ideal for movie nights or relaxing after a long day—as well as a 2-piece bathroom. The drybar in the rec room includes most glassware. There is a Central Vac rough-in as well. The basement offers a versatile semi-finished space, perfect for a home office, hobby room, or extra storage, along with a laundry area and loads of storage space. The spacious backyard is perfect for kids to play, plus it includes a large garden shed for all your storage needs! Recent updates include a new roof (2021), heat pumps (2023), windows (2023), fireplace (2023) and some new flooring (2023). Located just steps from Northlake Woods Elementary School, local parks, and minutes from universities, shopping, the Farmers Market, and the LRT, this home truly has it all. Don't miss the opportunity to make it yours! (id:42029)
Property Details
| MLS® Number | 40638722 |
| Property Type | Single Family |
| AmenitiesNearBy | Place Of Worship, Playground, Schools |
| ParkingSpaceTotal | 2 |
| Structure | Shed |
Building
| BathroomTotal | 2 |
| BedroomsAboveGround | 3 |
| BedroomsTotal | 3 |
| Appliances | Dishwasher, Water Softener |
| BasementDevelopment | Partially Finished |
| BasementType | Full (partially Finished) |
| ConstructedDate | 1985 |
| ConstructionStyleAttachment | Semi-detached |
| CoolingType | Central Air Conditioning |
| ExteriorFinish | Brick, Vinyl Siding |
| FireProtection | Security System |
| FireplacePresent | Yes |
| FireplaceTotal | 1 |
| FoundationType | Poured Concrete |
| HalfBathTotal | 1 |
| HeatingType | Heat Pump |
| SizeInterior | 1748 Sqft |
| Type | House |
| UtilityWater | Municipal Water |
Land
| Acreage | No |
| LandAmenities | Place Of Worship, Playground, Schools |
| Sewer | Municipal Sewage System |
| SizeDepth | 115 Ft |
| SizeFrontage | 33 Ft |
| SizeTotalText | Under 1/2 Acre |
| ZoningDescription | R4 |
Rooms
| Level | Type | Length | Width | Dimensions |
|---|---|---|---|---|
| Second Level | Bedroom | 9'4'' x 8'6'' | ||
| Second Level | Bedroom | 12'11'' x 9'0'' | ||
| Second Level | Primary Bedroom | 12'11'' x 9'10'' | ||
| Second Level | 4pc Bathroom | Measurements not available | ||
| Basement | Other | 14'7'' x 8'10'' | ||
| Basement | Storage | 9'2'' x 5'2'' | ||
| Basement | Storage | 9'7'' x 8'10'' | ||
| Basement | Recreation Room | 19'0'' x 9'2'' | ||
| Lower Level | Family Room | 24'6'' x 18'5'' | ||
| Lower Level | 2pc Bathroom | Measurements not available | ||
| Main Level | Kitchen | 7'10'' x 7'2'' | ||
| Main Level | Dining Room | 9'5'' x 8'0'' | ||
| Main Level | Breakfast | 10'4'' x 7'8'' | ||
| Main Level | Living Room | 16'8'' x 11'5'' |
https://www.realtor.ca/real-estate/27370835/114a-northlake-drive-waterloo
Interested?
Contact us for more information
Dave Roach
Broker
496 Albert Street
Waterloo, Ontario N2L 3V4
Katherine Sweet
Salesperson
496 Albert Street
Waterloo, Ontario N2L 3V4








































