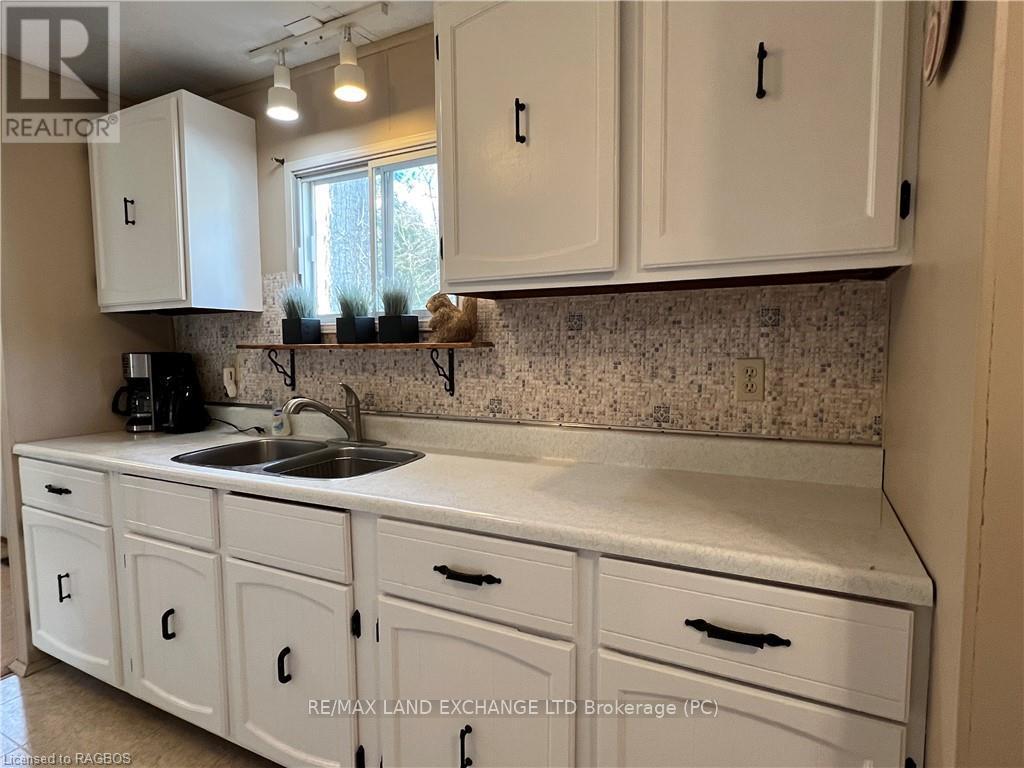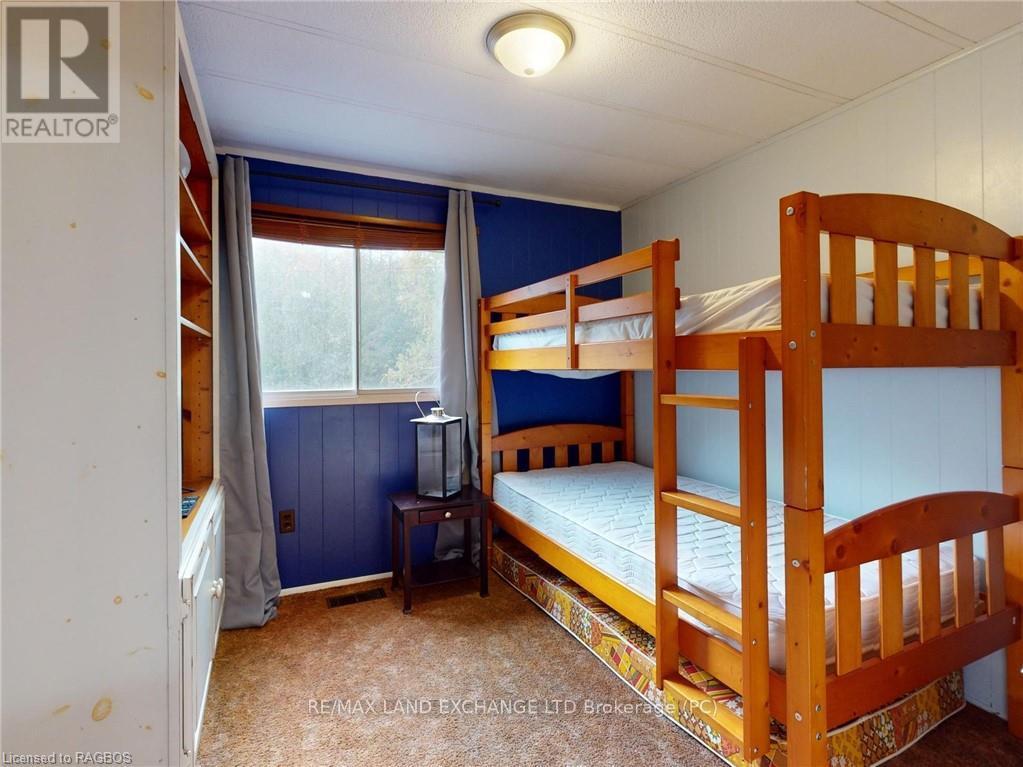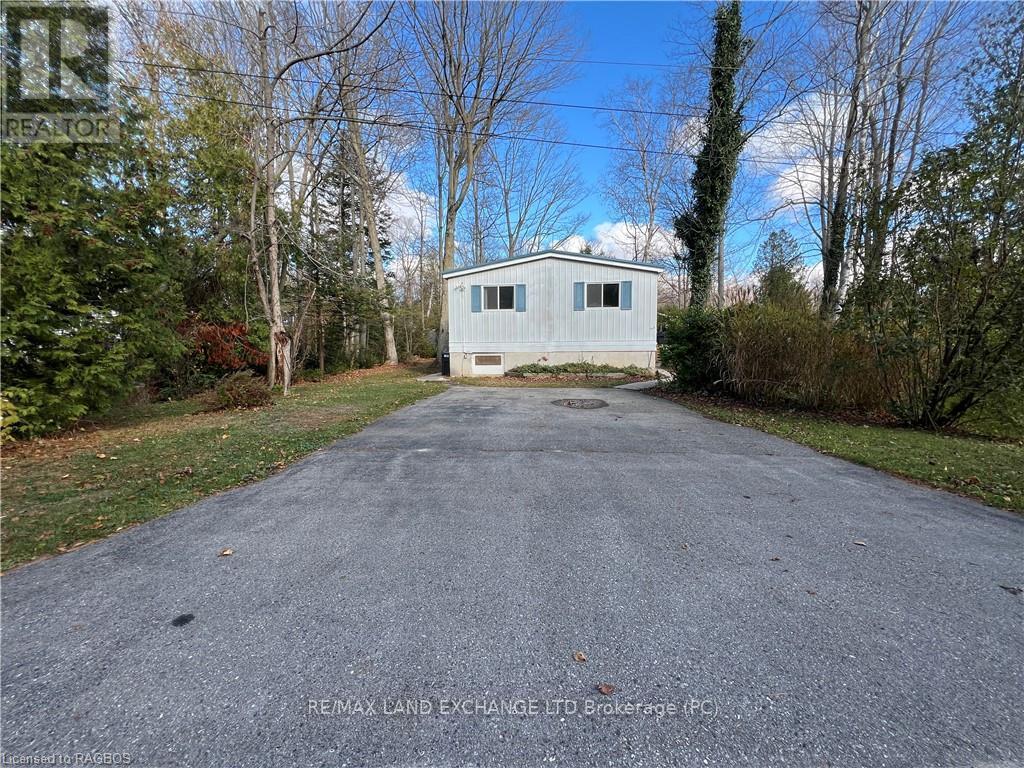112 Huron Road Huron-Kinloss, Ontario N0G 2R0
$584,900
Welcome to 112 Huron Road,\r\nYour next home, cottage or great rental investment property !\r\nLocated in the sought after beach front community of Point Clark, just south of Kincardine.\r\nThis spacious year round property is just a 3 minute walk across the road and through the walkway, to Lake Huron's beautiful sandy beach.\r\nThis neat clean and tidy, well maintained 1,440 sq’ home is well designed with a good sized kitchen, laundry room, 4 bedrooms, 2 bathrooms and 3 good sized principle rooms, a Living room, Dining room, and a Den or office, ample space for everyone while working from home or entertaining your guests at the beach. \r\nThe large corner lot is naturally landscaped with large trees, perennials and has its own private fire pit and BBQ area and is just waiting for your family to come and enjoy! \r\n\r\nCall your agent to schedule your private viewing today! (id:42029)
Property Details
| MLS® Number | X11898805 |
| Property Type | Single Family |
| Community Name | Huron-Kinloss |
| EquipmentType | Propane Tank |
| ParkingSpaceTotal | 4 |
| RentalEquipmentType | Propane Tank |
Building
| BathroomTotal | 2 |
| BedroomsAboveGround | 4 |
| BedroomsTotal | 4 |
| Appliances | Water Heater, Dishwasher, Dryer, Furniture, Microwave, Refrigerator, Washer, Window Coverings |
| ArchitecturalStyle | Bungalow |
| BasementDevelopment | Unfinished |
| BasementType | Crawl Space (unfinished) |
| ConstructionStyleAttachment | Detached |
| CoolingType | Central Air Conditioning |
| ExteriorFinish | Aluminum Siding |
| FoundationType | Concrete |
| HeatingFuel | Natural Gas |
| HeatingType | Forced Air |
| StoriesTotal | 1 |
| Type | House |
| UtilityWater | Municipal Water |
Land
| AccessType | Year-round Access |
| Acreage | No |
| Sewer | Septic System |
| SizeDepth | 100 Ft |
| SizeFrontage | 93 Ft |
| SizeIrregular | 93.01 X 100 Ft |
| SizeTotalText | 93.01 X 100 Ft|under 1/2 Acre |
| ZoningDescription | R1 |
Rooms
| Level | Type | Length | Width | Dimensions |
|---|---|---|---|---|
| Main Level | Bedroom | 3.63 m | 3.53 m | 3.63 m x 3.53 m |
| Main Level | Bedroom | 3.45 m | 2.74 m | 3.45 m x 2.74 m |
| Main Level | Bathroom | Measurements not available | ||
| Main Level | Foyer | 1.75 m | 1.63 m | 1.75 m x 1.63 m |
| Main Level | Living Room | 4.62 m | 3.51 m | 4.62 m x 3.51 m |
| Main Level | Dining Room | 4.62 m | 3.48 m | 4.62 m x 3.48 m |
| Main Level | Office | 3.45 m | 3.17 m | 3.45 m x 3.17 m |
| Main Level | Primary Bedroom | 3.91 m | 3.56 m | 3.91 m x 3.56 m |
| Main Level | Other | Measurements not available | ||
| Main Level | Bedroom | 2.84 m | 2.74 m | 2.84 m x 2.74 m |
| Main Level | Kitchen | 2.74 m | 2.46 m | 2.74 m x 2.46 m |
| Main Level | Laundry Room | 2.44 m | 1.68 m | 2.44 m x 1.68 m |
https://www.realtor.ca/real-estate/27750142/112-huron-road-huron-kinloss-huron-kinloss
Interested?
Contact us for more information
Pete Wolstencroft
Salesperson
195 Lake Range Dr
Point Clark, Ontario N2Z 2X3
























